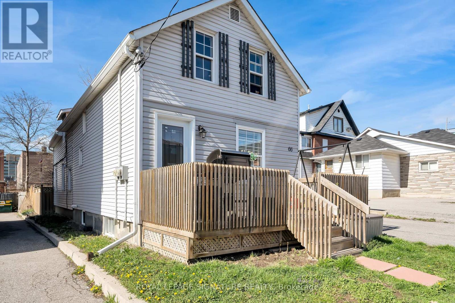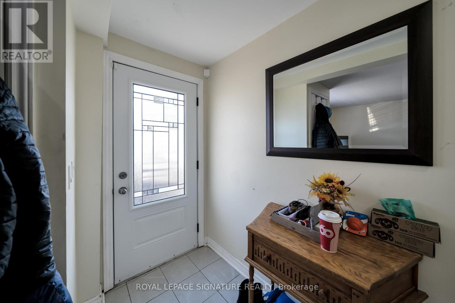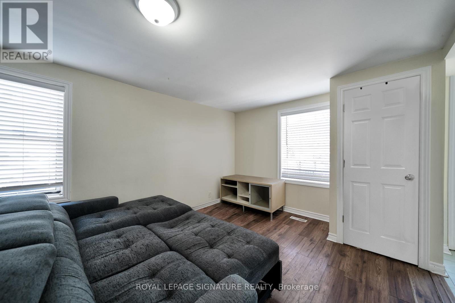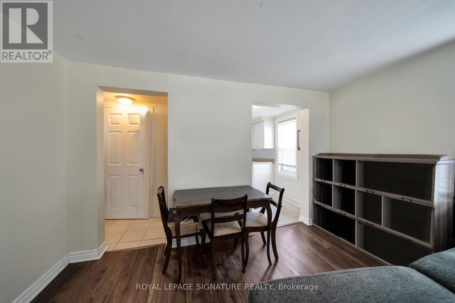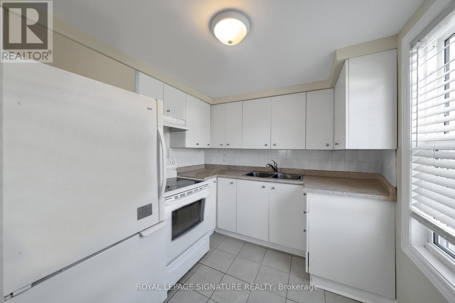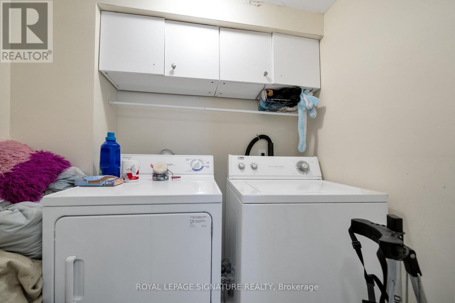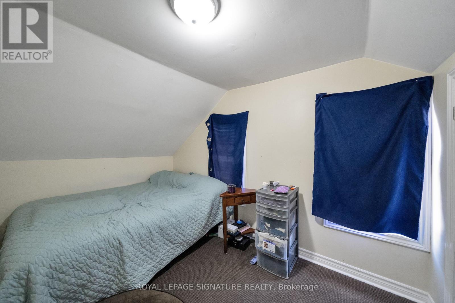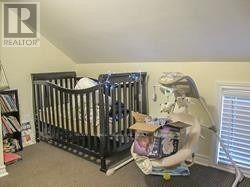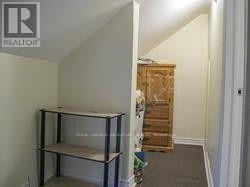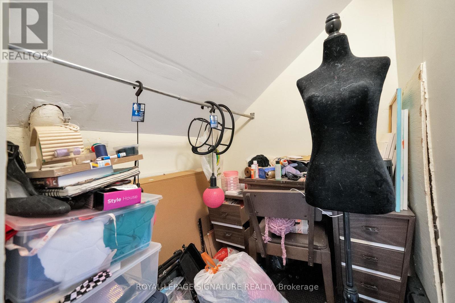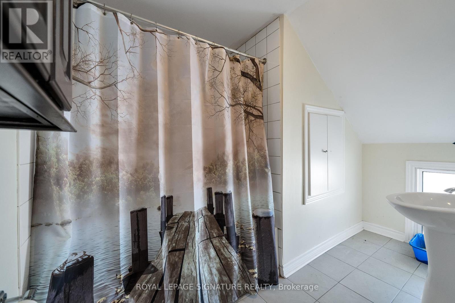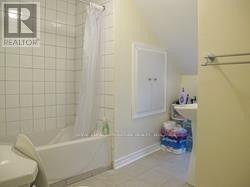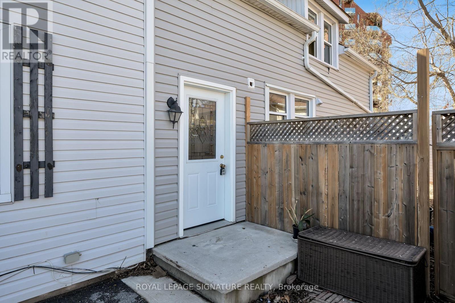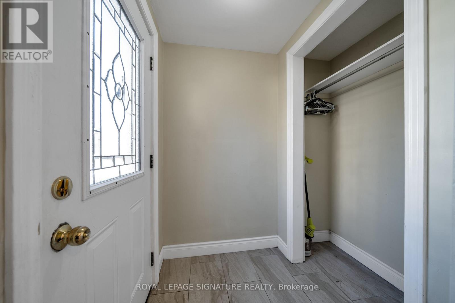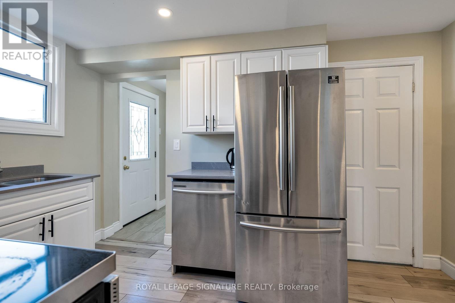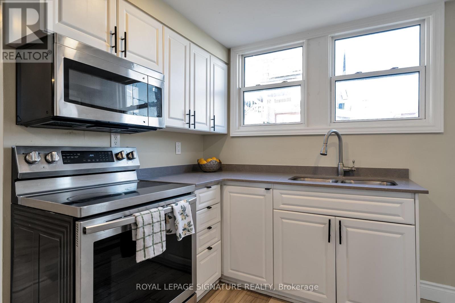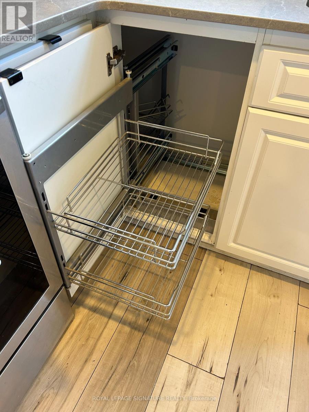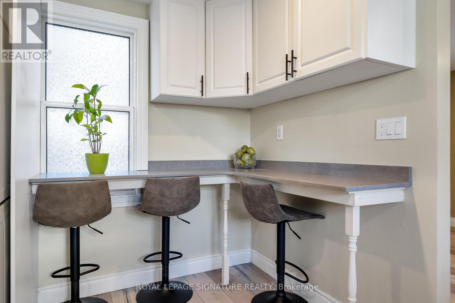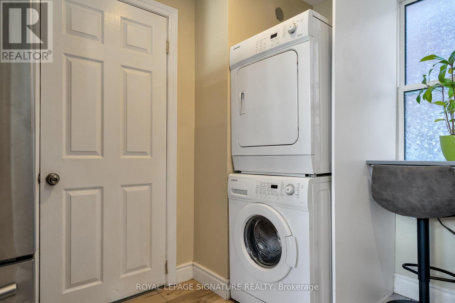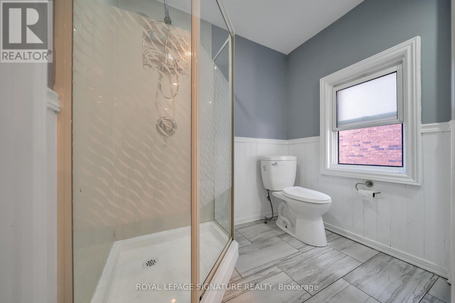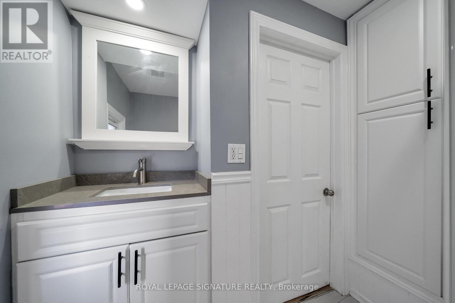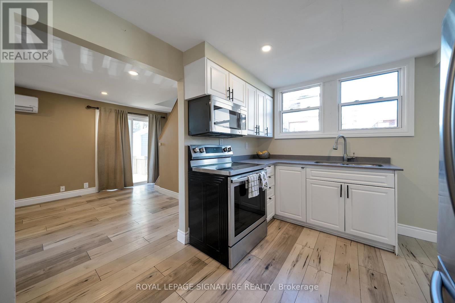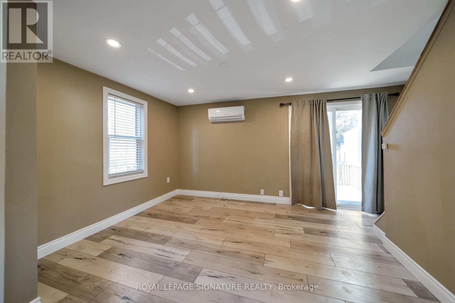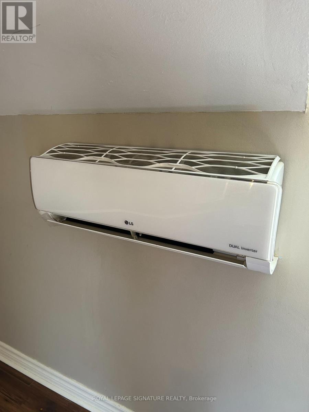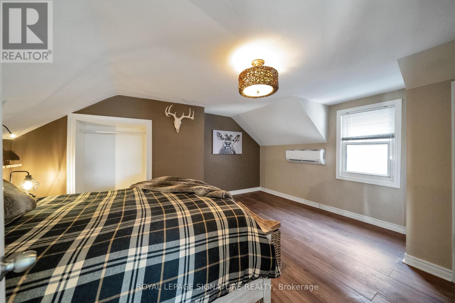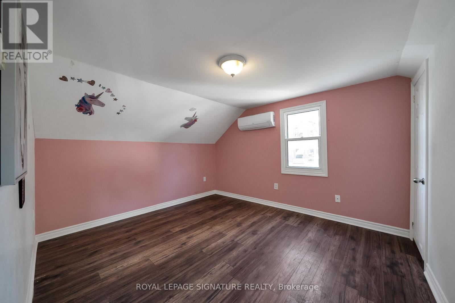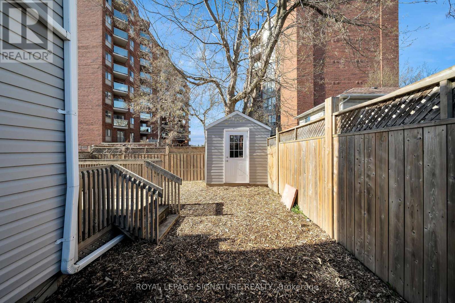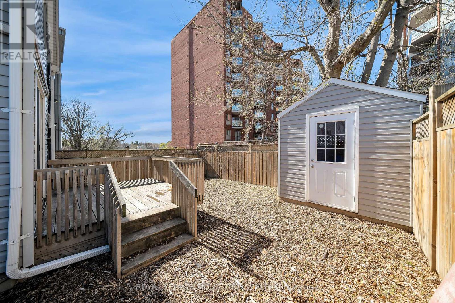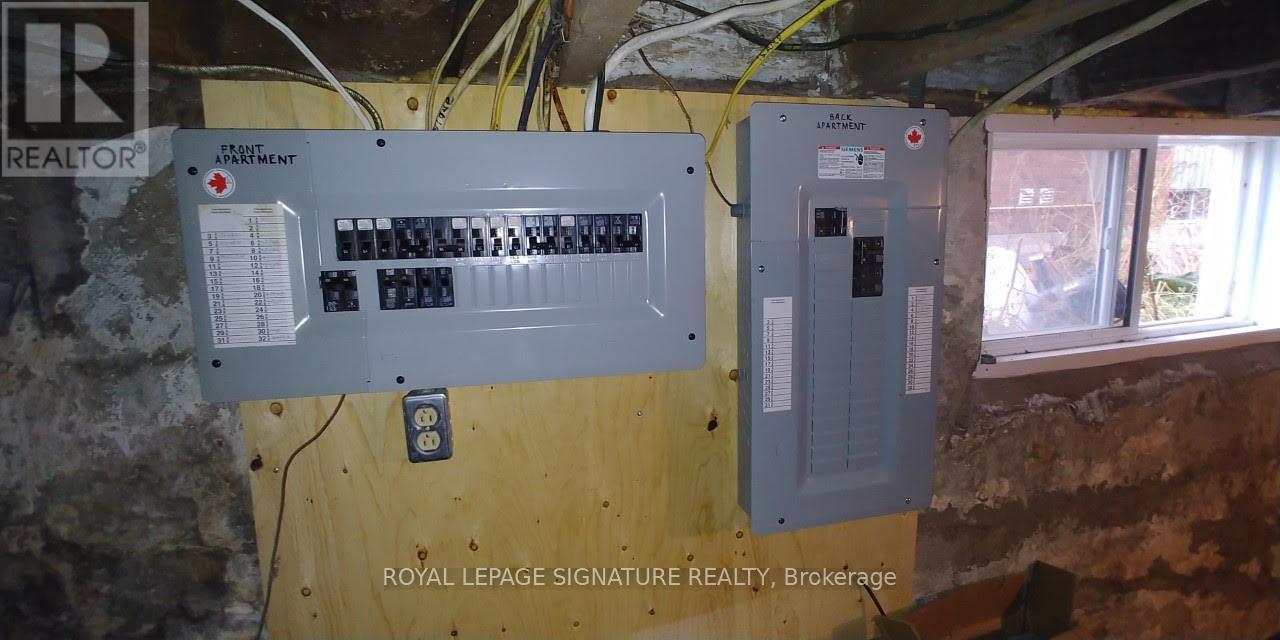66 Lloyd St Oshawa, Ontario - MLS#: E8267994
$488,800
A+ location for this unique and updated legal Duplex. 90 Walkscore is a Walker's Paradise. Steps to the Oshawa Creek/Trails and the King St. Strip with all amenities/transit. Minutes to Hwy 401, Costco, Trent U, Mosque, Medical Centre, Oshawa Centre/Bus Terminal and Walmart. 10 mins to GO Station/Via Rail and a lovely 20 min stroll thru the park to the Botanical Gardens. This income producing property has 2x 900 sq ft 2 bed units, separate utilities and main floor laundry on each side. The Front Unit is currently tenanted and enjoys the morning sun on the front porch. Heated by Gas Furnace (2018) and Window unit AC. The Back Unit gets the afternoon sun, fully fenced back yard with deck and garden shed. All renovated in 2020; Spacious eat in Kitchen w/breakfast bar, Quartz counters and 4 new stainless steel appliances. 3pc Bathroom w/built in vanity and linen closet. All paint and laminate flooring, some new light fixtures, Heated/cooled by 28,000 BTU Tri Zone Mini Split AC/Heat Pumps with remotes, 2 separate electrical panels. 2 car private paved driveway, lots of street parking, quiet neighbourhood with nice neighbours. (id:51158)
MLS# E8267994 – FOR SALE : 66 Lloyd St Central Oshawa – 4 Beds, 2 Baths Duplex ** A+ location for this unique and updated legal Duplex. 90 Walkscore is a Walker’s Paradise. Steps to the Oshawa Creek/Trails and the King St. Strip with all amenities/transit. Minutes to Hwy 401, Costco, Trent U, Mosque, Medical Centre, Oshawa Centre/Bus Terminal and Walmart. 10 mins to GO Station/Via Rail and a lovely 20 min stroll thru the park to the Botanical Gardens. This income producing property has 2x 900 sq ft 2 bed units, separate utilities and main floor laundry on each side. The Front Unit is currently tenanted and enjoys the morning sun on the front porch. Heated by Gas Furnace (2018) and Window unit AC. The Back Unit gets the afternoon sun, fully fenced back yard with deck and garden shed. All renovated in 2020; Spacious eat in Kitchen w/breakfast bar, Quartz counters and 4 new stainless steel appliances. 3pc Bathroom w/built in vanity and linen closet. All paint and laminate flooring, some new light fixtures, Heated/cooled by 28,000 BTU Tri Zone Mini Split AC/Heat Pumps with remotes, 2 separate electrical panels. 2 car private paved driveway, lots of street parking, quiet neighbourhood with nice neighbours. (id:51158) ** 66 Lloyd St Central Oshawa **
⚡⚡⚡ Disclaimer: While we strive to provide accurate information, it is essential that you to verify all details, measurements, and features before making any decisions.⚡⚡⚡
📞📞📞Please Call me with ANY Questions, 416-477-2620📞📞📞
Property Details
| MLS® Number | E8267994 |
| Property Type | Single Family |
| Community Name | Central |
| Parking Space Total | 2 |
About 66 Lloyd St, Oshawa, Ontario
Building
| Bathroom Total | 2 |
| Bedrooms Above Ground | 4 |
| Bedrooms Total | 4 |
| Basement Development | Unfinished |
| Basement Type | N/a (unfinished) |
| Cooling Type | Window Air Conditioner |
| Exterior Finish | Vinyl Siding |
| Heating Fuel | Natural Gas |
| Heating Type | Forced Air |
| Stories Total | 2 |
| Type | Duplex |
Land
| Acreage | No |
| Size Irregular | 31 X 90 Ft ; Fully Fenced W/deck And Shed |
| Size Total Text | 31 X 90 Ft ; Fully Fenced W/deck And Shed |
Rooms
| Level | Type | Length | Width | Dimensions |
|---|---|---|---|---|
| Second Level | Primary Bedroom | 3.81 m | 1.86 m | 3.81 m x 1.86 m |
| Second Level | Bedroom 2 | 3.25 m | 2.1 m | 3.25 m x 2.1 m |
| Second Level | Bathroom | 3.35 m | 2.13 m | 3.35 m x 2.13 m |
| Second Level | Primary Bedroom | 4.67 m | 3.23 m | 4.67 m x 3.23 m |
| Second Level | Primary Bedroom | 4.5 m | 4.67 m | 4.5 m x 4.67 m |
| Second Level | Bedroom 2 | 3.25 m | 3.63 m | 3.25 m x 3.63 m |
| Main Level | Kitchen | 2.97 m | 3.2 m | 2.97 m x 3.2 m |
| Main Level | Living Room | 5.8 m | 3.66 m | 5.8 m x 3.66 m |
| Main Level | Kitchen | 4.67 m | 2.79 m | 4.67 m x 2.79 m |
| Main Level | Living Room | 2.03 m | 1.49 m | 2.03 m x 1.49 m |
| Main Level | Bathroom | 4.5 m | 4.67 m | 4.5 m x 4.67 m |
Utilities
| Sewer | Installed |
| Natural Gas | Installed |
| Electricity | Installed |
| Cable | Installed |
https://www.realtor.ca/real-estate/26797481/66-lloyd-st-oshawa-central
Interested?
Contact us for more information

