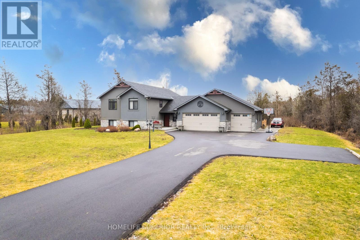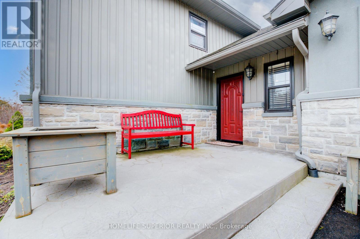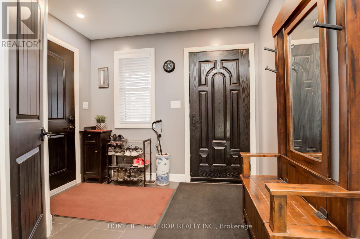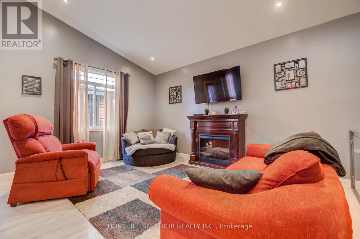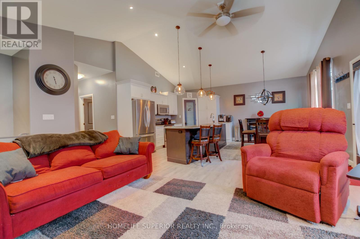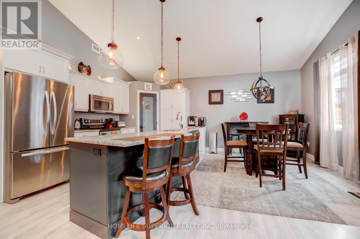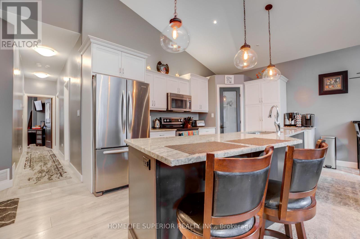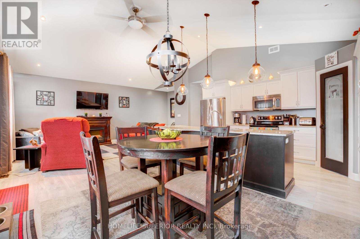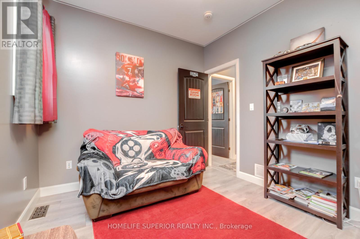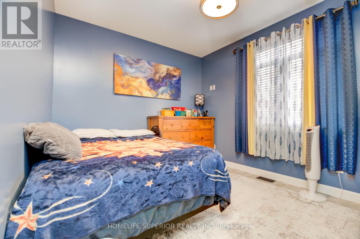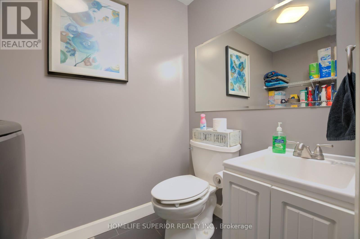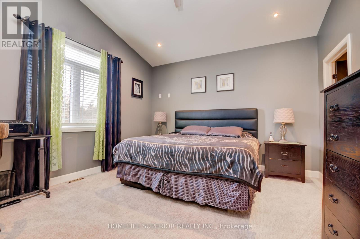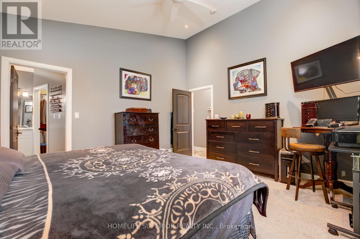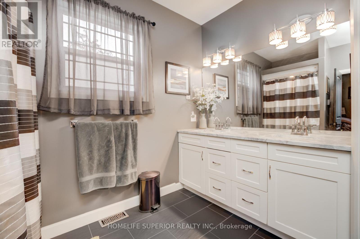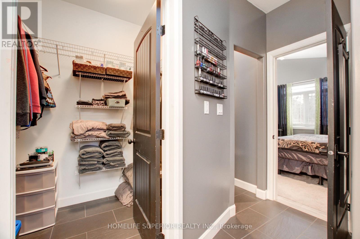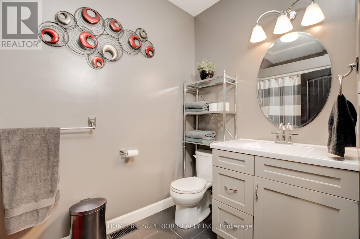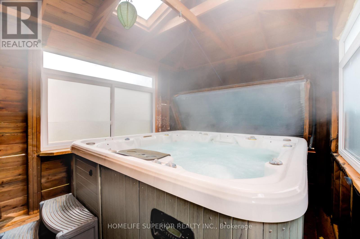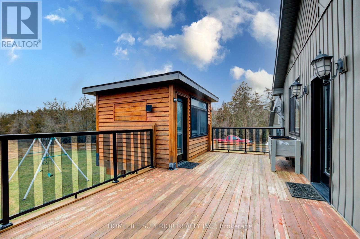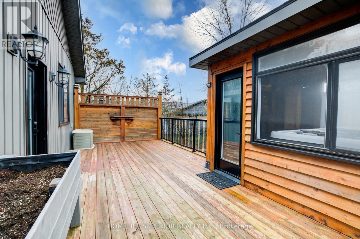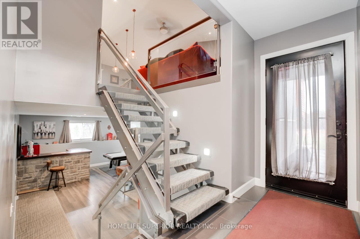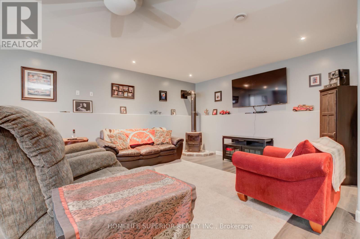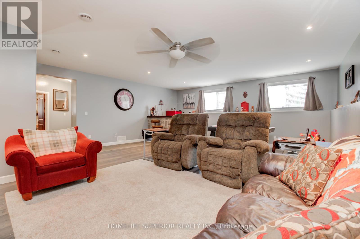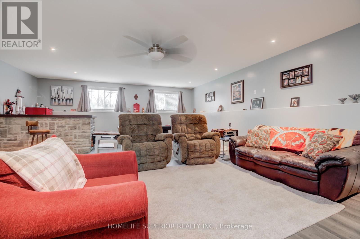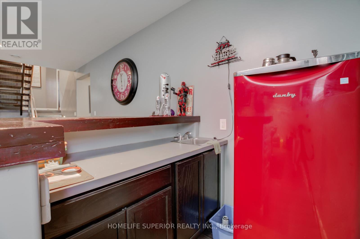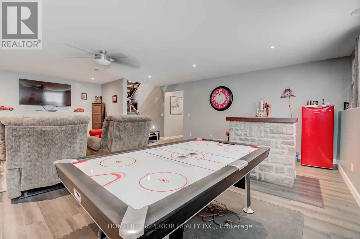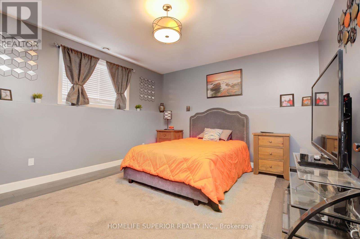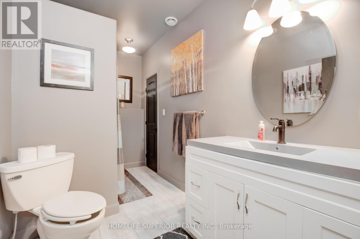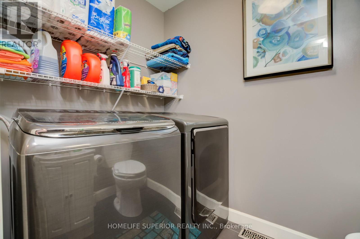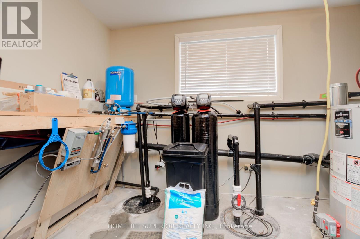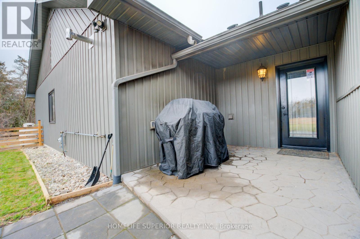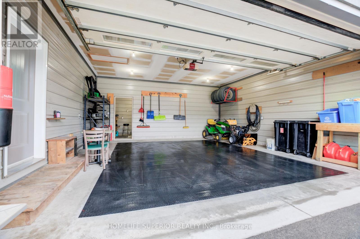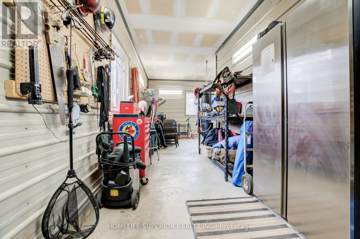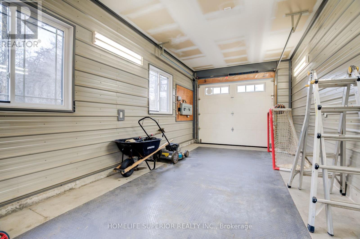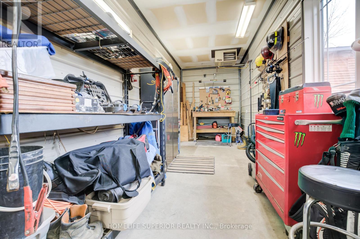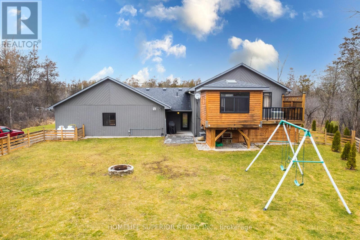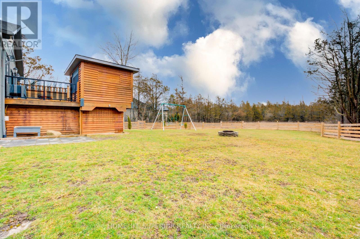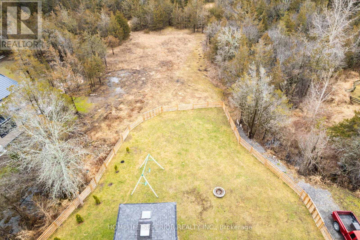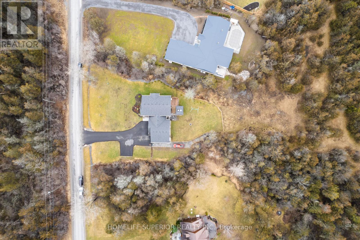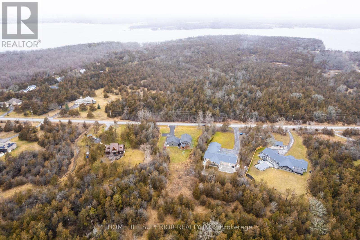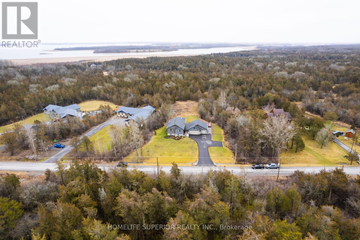66 Sunrise Drive Prince Edward County, Ontario - MLS#: X8123028
$1,150,000
Check out the virtual tour! Stunning 7 year old custom built home on 2 acres in the quiet and community of Massassauga Point. Just down the road from Massassauga Point Conservation Area and only minutes south of the Bridge to Belleville. Huge recently paved driveway with plenty of parking. Oversize triple garage with propane heater and rear work/storage area. Gorgeous open concept living room and eat-in kitchen with cathedral ceiling, pot lights, island, breakfast bar, breakfast area, large pantry and w/o to large deck and hot tub in enclosed gazebo. Primary bedroom has cathedral ceiling, W/I closet and 4pc ensuite with heated floor and double sink vanity. Finished high basement with large windows, huge Recroom with pot lights, ceiling fan, built-in wet bar, propane stove and 4th bedroom, large storage closet and an additional 3pc washroom with linen closet. Foyer has pot lights, 2pc washroom with laundry and access to garage. Quality laminate floor throughout and freshly painted. **** EXTRAS **** New lower patio and fenced yard area with fire pit. Yard continues far beyond fenced area.Huge crawl space for storage in basement and big storage space under deck. Septic pumped last yr. New water softener system. Air exchanger on furnace. (id:51158)
MLS# X8123028 – FOR SALE : 66 Sunrise Dr Ameliasburgh Prince Edward County – 4 Beds, 4 Baths Detached House ** Check out the virtual tour! Stunning 7 year old custom built home on almost 2 acres in the quiet and peaceful community of Massassauga Point. Just down the road from Massassauga Point Conservation Area and only minutes south of the Bridge to Belleville. Huge recently paved driveway with plenty of parking. Oversize triple garage with overhead heater and rear work/storage area. Home has loads of upgrades with gorgeous open concept living room and eat-in kitchen with island, breakfast bar, breakfast area, large pantry and w/o to large deck, hot tub in enclosed gazebo. Primary bedroom has walk-in closet and 4pc ensuite with double sink vanity. Fully finished high basement with large windows, huge Recroom with built-in wet bar, gas stove and 4th bedroom and an additional 3pc washroom. Front foyer has 2pc washroom, laundry and access to garage. Quality laminate floor throughout and freshly painted. New lower patio and fenced yard area with fire pit. Yard continues far beyond fenced area.**** EXTRAS **** Huge crawl space for storage in basement and lot of outside storage space under deck. Bell Fibe internet available. Hot tub has 2 yr old motor. Septic pumped last year. One year old water softener system. Air exchanger on furnace. (id:51158) ** 66 Sunrise Dr Ameliasburgh Prince Edward County **
⚡⚡⚡ Disclaimer: While we strive to provide accurate information, it is essential that you to verify all details, measurements, and features before making any decisions.⚡⚡⚡
📞📞📞Please Call me with ANY Questions, 416-477-2620📞📞📞
Property Details
| MLS® Number | X8123028 |
| Property Type | Single Family |
| Community Name | Ameliasburgh |
| Features | Ravine, Conservation/green Belt |
| Parking Space Total | 9 |
About 66 Sunrise Drive, Prince Edward County, Ontario
Building
| Bathroom Total | 4 |
| Bedrooms Above Ground | 3 |
| Bedrooms Below Ground | 1 |
| Bedrooms Total | 4 |
| Appliances | Central Vacuum, Dishwasher, Hot Tub, Microwave, Refrigerator, Stove, Washer, Water Treatment |
| Architectural Style | Raised Bungalow |
| Basement Development | Finished |
| Basement Type | Full (finished) |
| Construction Style Attachment | Detached |
| Cooling Type | Central Air Conditioning |
| Exterior Finish | Stone, Vinyl Siding |
| Fireplace Present | Yes |
| Heating Fuel | Propane |
| Heating Type | Forced Air |
| Stories Total | 1 |
| Type | House |
Parking
| Attached Garage |
Land
| Acreage | No |
| Sewer | Septic System |
| Size Irregular | 200 X 830.43 Ft ; Irreg |
| Size Total Text | 200 X 830.43 Ft ; Irreg|1/2 - 1.99 Acres |
Rooms
| Level | Type | Length | Width | Dimensions |
|---|---|---|---|---|
| Basement | Recreational, Games Room | 8.41 m | 6.76 m | 8.41 m x 6.76 m |
| Basement | Bedroom 4 | 4.37 m | 3.2 m | 4.37 m x 3.2 m |
| Main Level | Living Room | 5.94 m | 4.37 m | 5.94 m x 4.37 m |
| Main Level | Kitchen | 5.94 m | 4.34 m | 5.94 m x 4.34 m |
| Main Level | Primary Bedroom | 4.34 m | 4.06 m | 4.34 m x 4.06 m |
| Main Level | Bedroom 2 | 3.2 m | 3.15 m | 3.2 m x 3.15 m |
| Main Level | Bedroom 3 | 3.66 m | 2.85 m | 3.66 m x 2.85 m |
| In Between | Foyer | 3.76 m | 2.97 m | 3.76 m x 2.97 m |
https://www.realtor.ca/real-estate/26595509/66-sunrise-drive-prince-edward-county-ameliasburgh
Interested?
Contact us for more information

