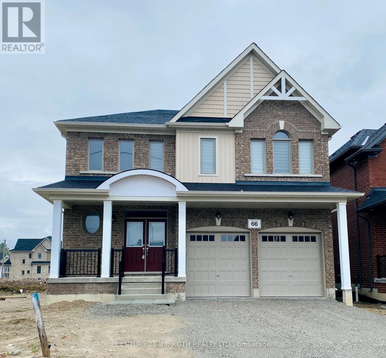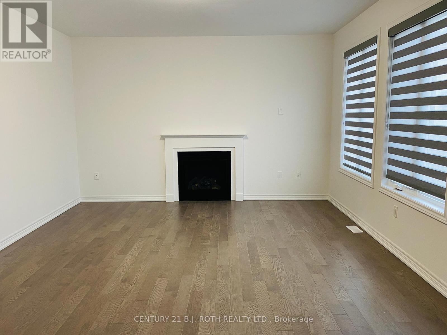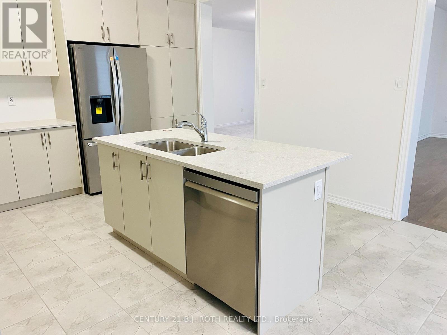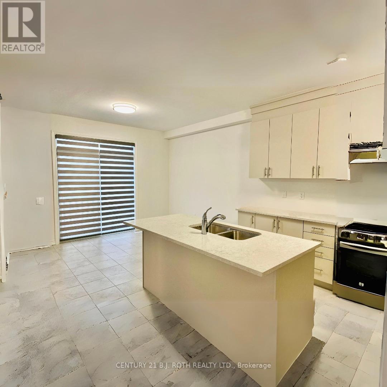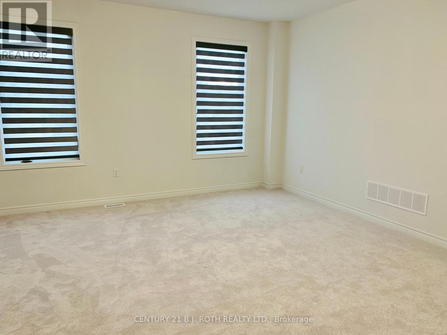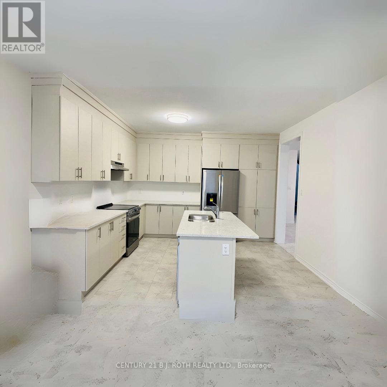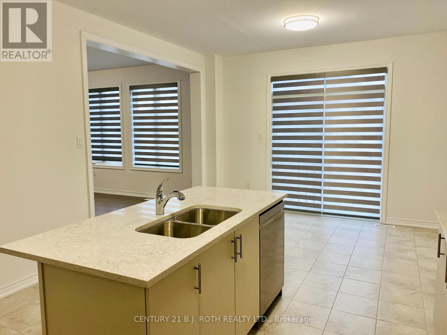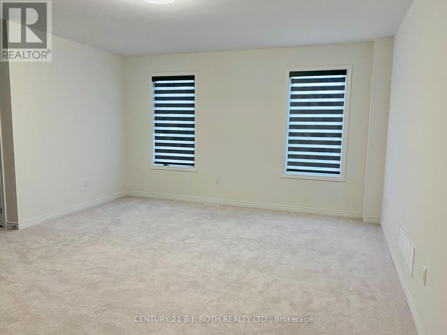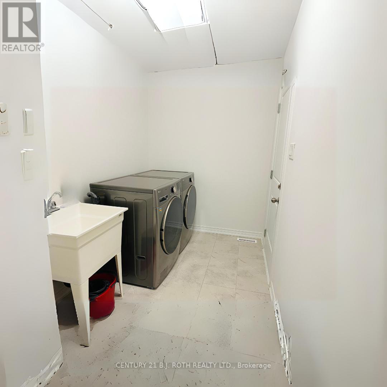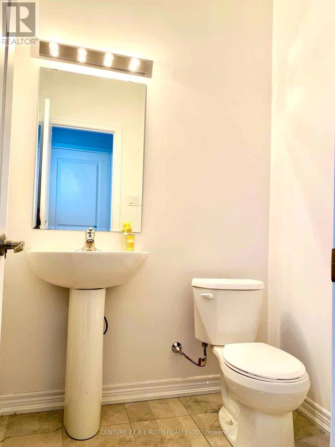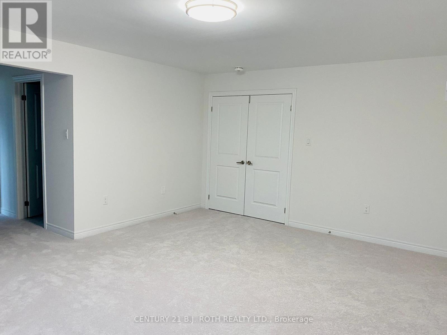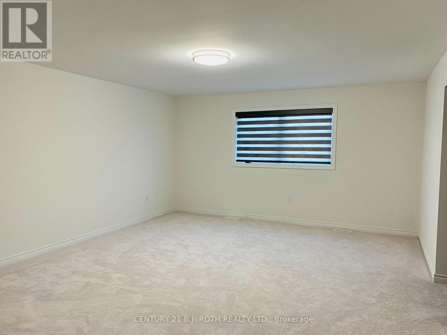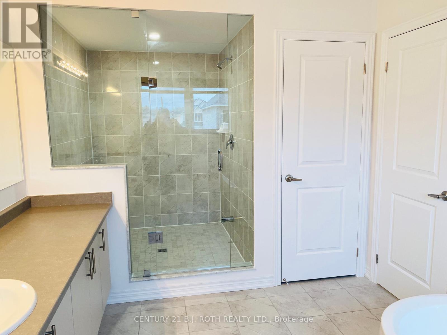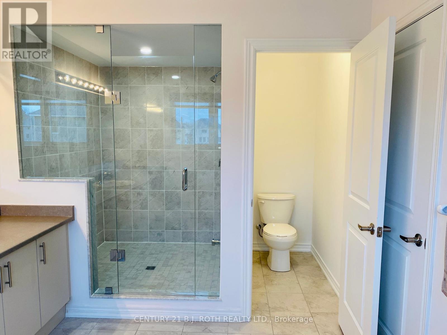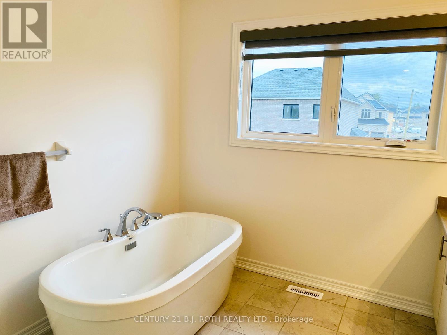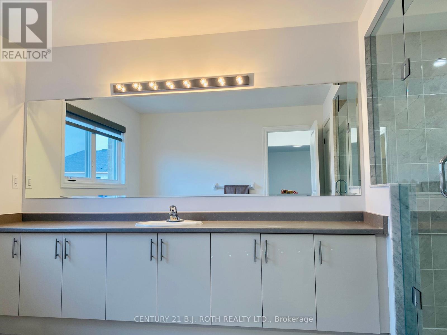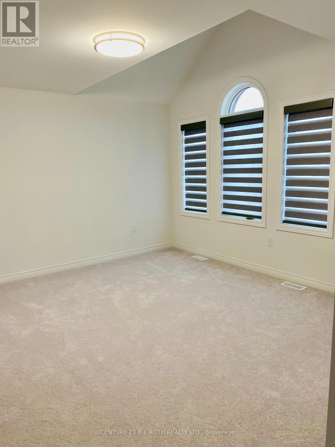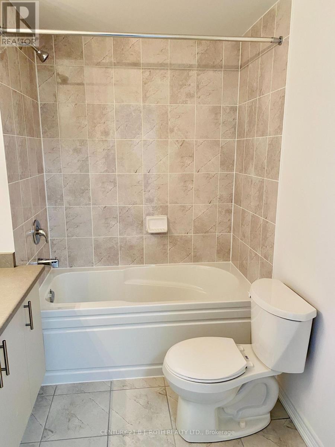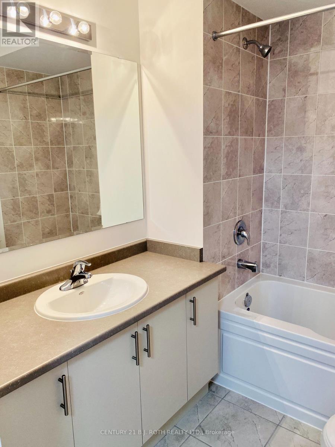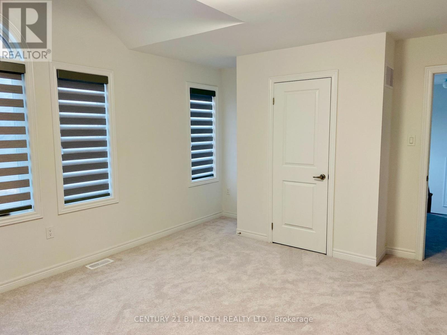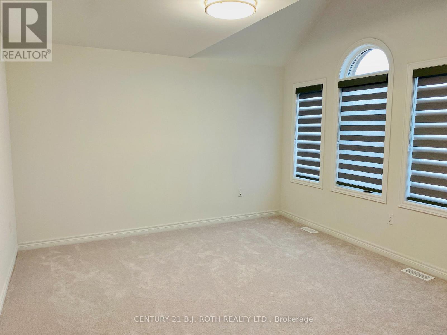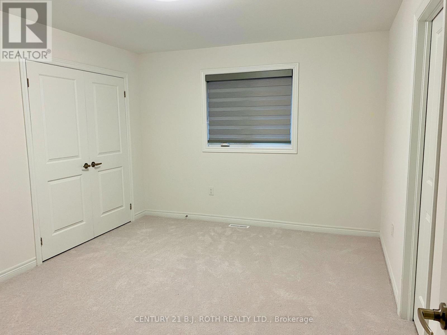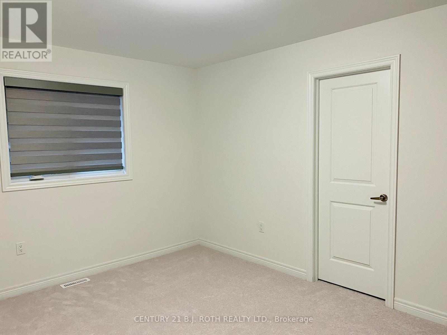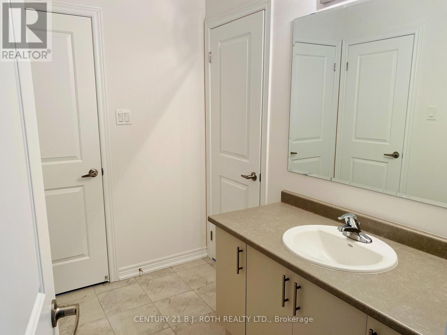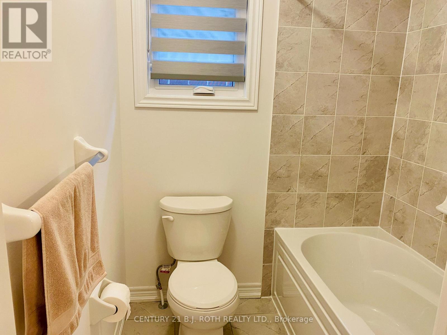66 Wakefield Blvd Essa, Ontario - MLS#: N8247526
$3,500 Monthly
Welcome to luxurious living in this brand new executive home! With four bedrooms and three and a half bathrooms, this spacious residence is designed for both comfort and style. The large primary bedroom boasts an ensuite bathroom with a soaking tub and separate shower, while one additional bedroom enjoys its own ensuite as well. The remaining two bedrooms share a Jack and Jill bathroom, ensuring convenience for all occupants. Upgraded appliances and lighting. Window coverings included, plenty of parking with inside entry to the garage & main floor laundry. (id:51158)
MLS# N8247526 – FOR RENT : 66 Wakefield Blvd Angus Essa – 4 Beds, 4 Baths Detached House ** Welcome to luxurious living in this brand new executive home! With four bedrooms and three and a half bathrooms, this spacious residence is designed for both comfort and style. The large primary bedroom boasts an ensuite bathroom with a soaking tub and separate shower, while one additional bedroom enjoys its own ensuite as well. The remaining two bedrooms share a Jack and Jill bathroom, ensuring convenience for all occupants. Upgraded appliances and lighting. Window coverings included, plenty of parking with inside entry to the garage & main floor laundry. (id:51158) ** 66 Wakefield Blvd Angus Essa **
⚡⚡⚡ Disclaimer: While we strive to provide accurate information, it is essential that you to verify all details, measurements, and features before making any decisions.⚡⚡⚡
📞📞📞Please Call me with ANY Questions, 416-477-2620📞📞📞
Property Details
| MLS® Number | N8247526 |
| Property Type | Single Family |
| Community Name | Angus |
| Amenities Near By | Place Of Worship |
| Community Features | School Bus |
| Parking Space Total | 6 |
About 66 Wakefield Blvd, Essa, Ontario
Building
| Bathroom Total | 4 |
| Bedrooms Above Ground | 4 |
| Bedrooms Total | 4 |
| Basement Development | Unfinished |
| Basement Type | N/a (unfinished) |
| Construction Style Attachment | Detached |
| Cooling Type | Central Air Conditioning |
| Exterior Finish | Brick |
| Fireplace Present | Yes |
| Heating Fuel | Natural Gas |
| Heating Type | Forced Air |
| Stories Total | 2 |
| Type | House |
Parking
| Attached Garage |
Land
| Acreage | No |
| Land Amenities | Place Of Worship |
| Size Irregular | 40.03 X 109.91 Ft |
| Size Total Text | 40.03 X 109.91 Ft |
Rooms
| Level | Type | Length | Width | Dimensions |
|---|---|---|---|---|
| Second Level | Primary Bedroom | 5.64 m | 4.57 m | 5.64 m x 4.57 m |
| Second Level | Bedroom 2 | 3.53 m | 3.51 m | 3.53 m x 3.51 m |
| Second Level | Bedroom 3 | 4.93 m | 3.86 m | 4.93 m x 3.86 m |
| Second Level | Bedroom 4 | 4.19 m | 3.35 m | 4.19 m x 3.35 m |
| Main Level | Great Room | 5.36 m | 4.27 m | 5.36 m x 4.27 m |
| Main Level | Living Room | 5.36 m | 4.75 m | 5.36 m x 4.75 m |
| Main Level | Kitchen | 3.96 m | 3.05 m | 3.96 m x 3.05 m |
| Main Level | Eating Area | 3.96 m | 3.05 m | 3.96 m x 3.05 m |
| Main Level | Laundry Room | Measurements not available | ||
| Main Level | Bathroom | Measurements not available |
https://www.realtor.ca/real-estate/26769721/66-wakefield-blvd-essa-angus
Interested?
Contact us for more information

