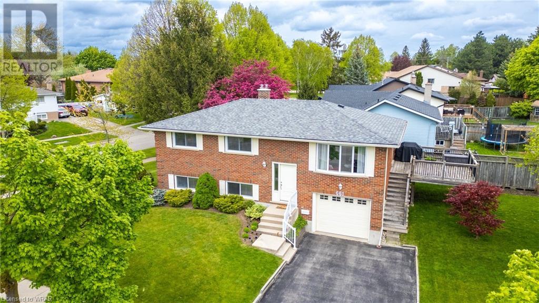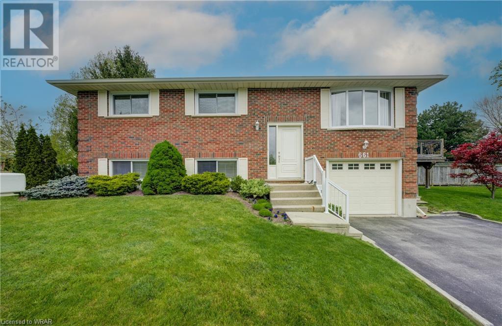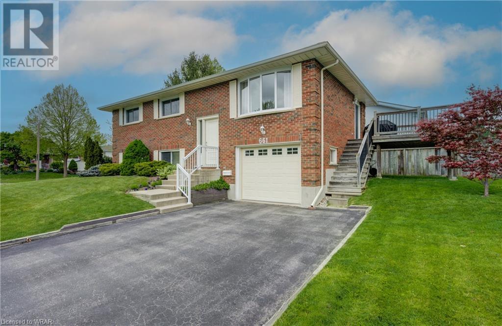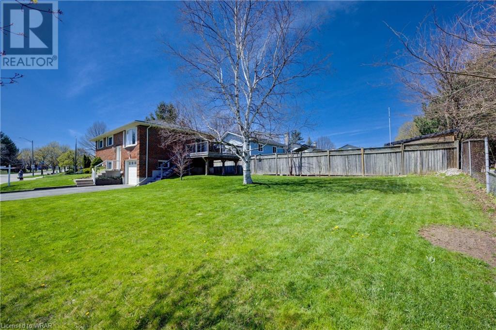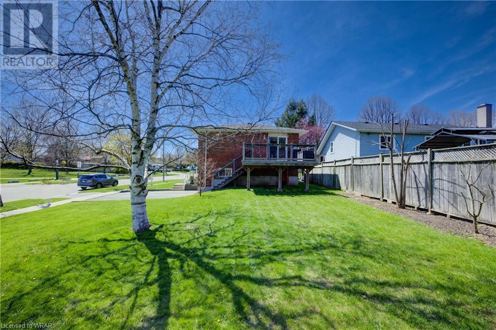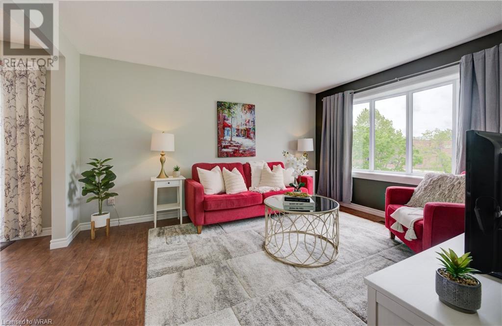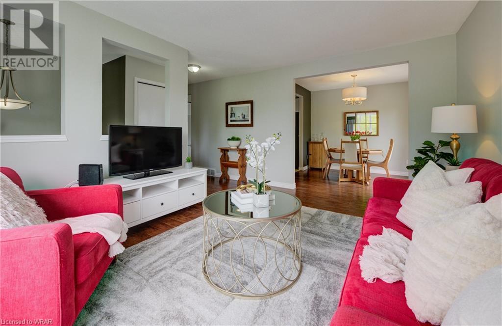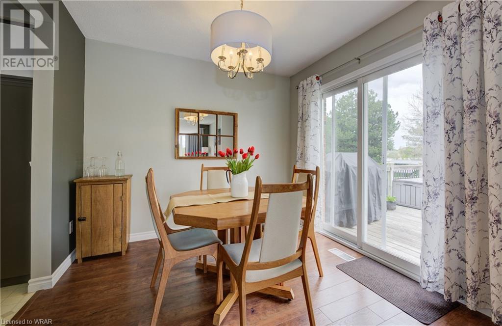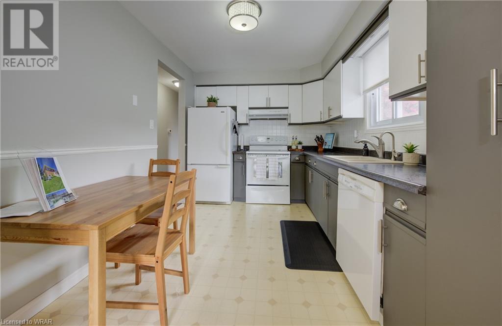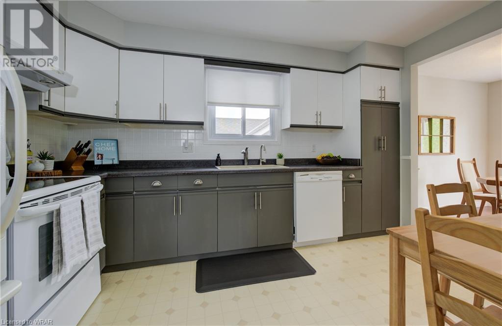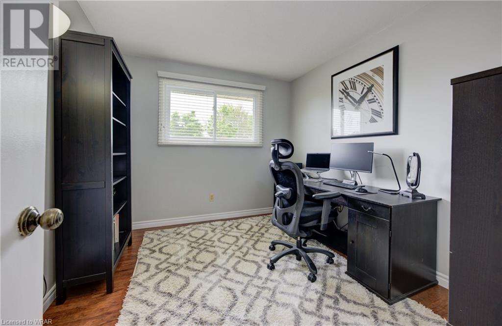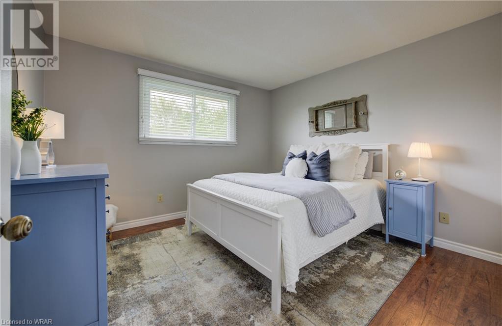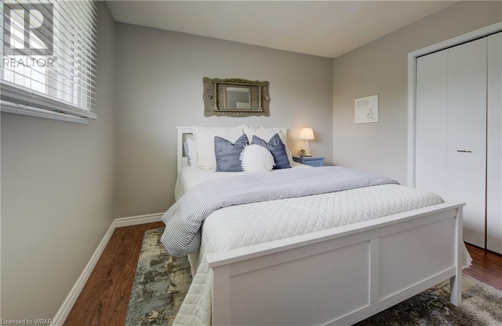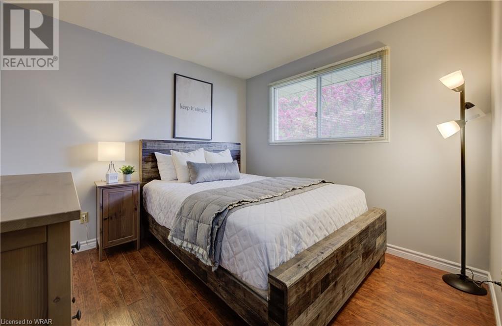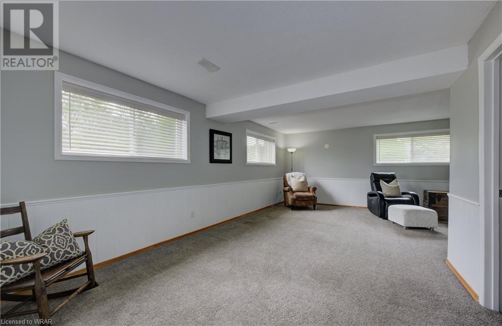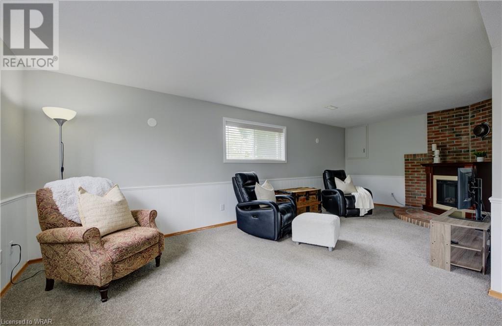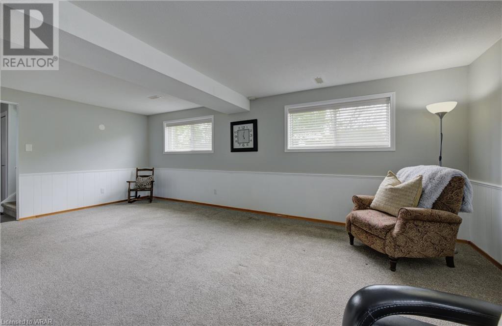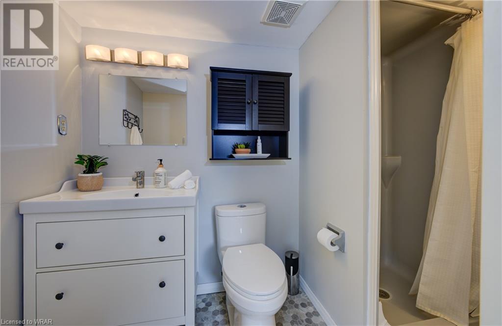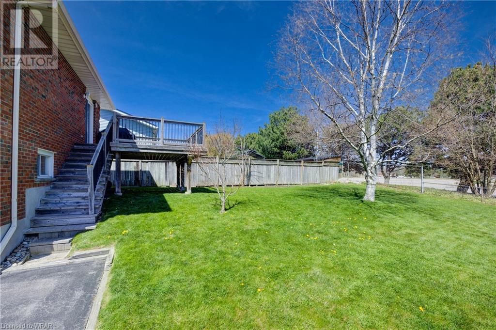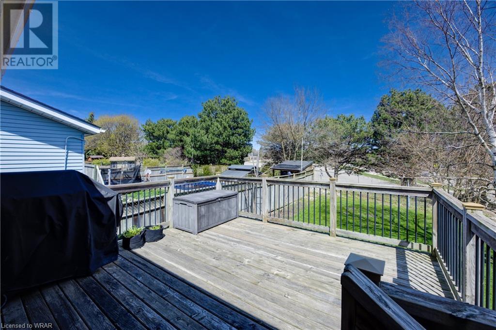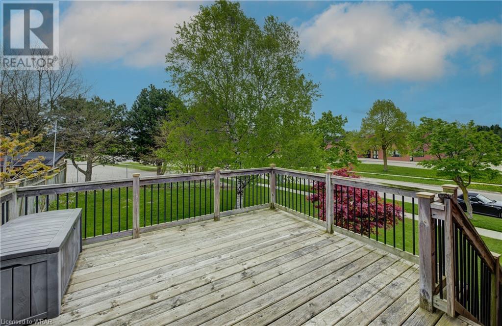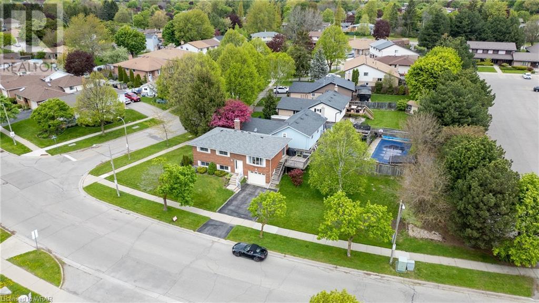661 Erinbrook Drive Kitchener, Ontario - MLS#: 40587941
$779,900
Walking distance to a top rated public school and less than 5 minute walk to 3 neighbourhood parks, this is the perfect location to raise your family. The home has beautiful curb appeal, plenty of space outdoors for kids and pets to play, and has been immaculately cared for over the years making it move-in ready! The main floor boasts plenty of large windows making your main living areas welcoming and bright. The cozy living room comes with an elevated view overlooking the park and opens to the dining area with walk-out to the raised deck. From here you'll find the kitchen with plenty of counter and cupboard storage and enough space to have a few cooks in the kitchen. Down the hall are the 3 good sized bedrooms and 4pc bathroom. The lower level is fully finished to include a large rec room with electric fireplace, another full bathroom, plenty of storage room and access to the single car garage. This home sits in a quiet family-friendly neighbourhood while still just being a short drive to all day-to-day amenities and easy access to major highways. (id:51158)
MLS# 40587941 – FOR SALE : 661 Erinbrook Drive Kitchener – 3 Beds, 2 Baths Detached House ** Walking distance to a top rated public school and less than 5 minute walk to 3 neighbourhood parks, this is the perfect location to raise your family. The home has beautiful curb appeal, plenty of space outdoors for kids and pets to play, and has been immaculately cared for over the years making it move-in ready! The main floor boasts plenty of large windows making your main living areas welcoming and bright. The cozy living room comes with an elevated view overlooking the park and opens to the dining area with walk-out to the raised deck. From here you’ll find the kitchen with plenty of counter and cupboard storage and enough space to have a few cooks in the kitchen. Down the hall are the 3 good sized bedrooms and 4pc bathroom. The lower level is fully finished to include a large rec room with electric fireplace, another full bathroom, plenty of storage room and access to the single car garage. This home sits in a quiet family-friendly neighbourhood while still just being a short drive to all day-to-day amenities and easy access to major highways. (id:51158) ** 661 Erinbrook Drive Kitchener **
⚡⚡⚡ Disclaimer: While we strive to provide accurate information, it is essential that you to verify all details, measurements, and features before making any decisions.⚡⚡⚡
📞📞📞Please Call me with ANY Questions, 416-477-2620📞📞📞
Property Details
| MLS® Number | 40587941 |
| Property Type | Single Family |
| Amenities Near By | Park, Place Of Worship, Playground, Public Transit, Schools, Shopping |
| Equipment Type | Water Heater |
| Features | Paved Driveway, Sump Pump, Automatic Garage Door Opener |
| Parking Space Total | 3 |
| Rental Equipment Type | Water Heater |
About 661 Erinbrook Drive, Kitchener, Ontario
Building
| Bathroom Total | 2 |
| Bedrooms Above Ground | 3 |
| Bedrooms Total | 3 |
| Appliances | Dishwasher, Dryer, Refrigerator, Stove, Water Softener, Washer, Hood Fan, Window Coverings |
| Architectural Style | Raised Bungalow |
| Basement Development | Finished |
| Basement Type | Full (finished) |
| Constructed Date | 1985 |
| Construction Style Attachment | Detached |
| Cooling Type | Central Air Conditioning |
| Exterior Finish | Brick |
| Fireplace Fuel | Electric |
| Fireplace Present | Yes |
| Fireplace Total | 1 |
| Fireplace Type | Other - See Remarks |
| Foundation Type | Poured Concrete |
| Heating Fuel | Natural Gas |
| Heating Type | Forced Air |
| Stories Total | 1 |
| Size Interior | 1794 |
| Type | House |
| Utility Water | Municipal Water |
Parking
| Attached Garage |
Land
| Acreage | No |
| Fence Type | Partially Fenced |
| Land Amenities | Park, Place Of Worship, Playground, Public Transit, Schools, Shopping |
| Sewer | Municipal Sewage System |
| Size Frontage | 139 Ft |
| Size Total Text | Under 1/2 Acre |
| Zoning Description | R2a |
Rooms
| Level | Type | Length | Width | Dimensions |
|---|---|---|---|---|
| Basement | 3pc Bathroom | Measurements not available | ||
| Basement | Recreation Room | 21'2'' x 11'1'' | ||
| Main Level | Primary Bedroom | 11'8'' x 10'11'' | ||
| Main Level | Bedroom | 9'11'' x 9'9'' | ||
| Main Level | Bedroom | 10'11'' x 9'7'' | ||
| Main Level | 4pc Bathroom | Measurements not available | ||
| Main Level | Kitchen | 13'1'' x 8'10'' | ||
| Main Level | Dining Room | 9'4'' x 8'10'' | ||
| Main Level | Living Room | 14'3'' x 11'6'' |
https://www.realtor.ca/real-estate/26885190/661-erinbrook-drive-kitchener
Interested?
Contact us for more information

