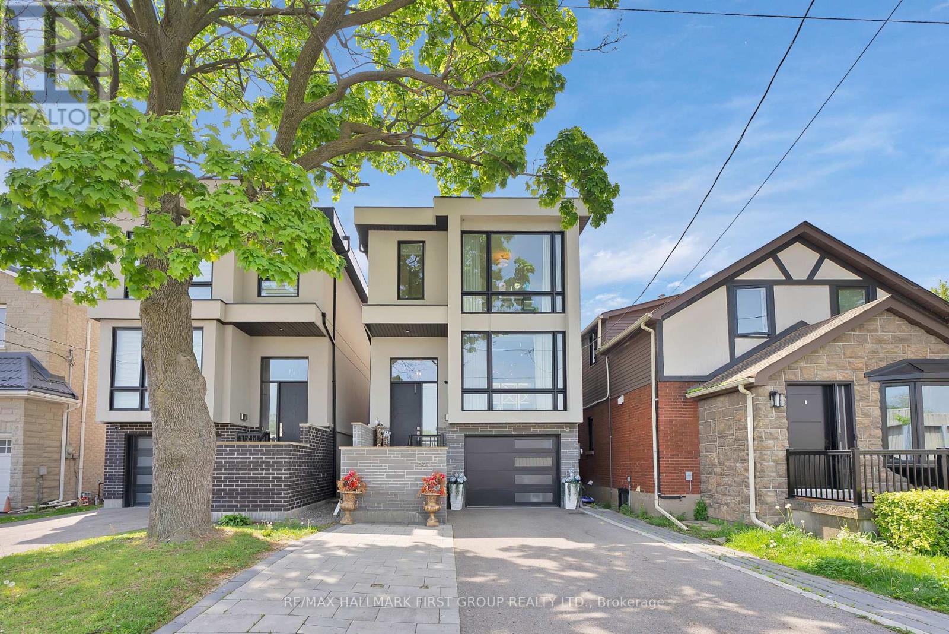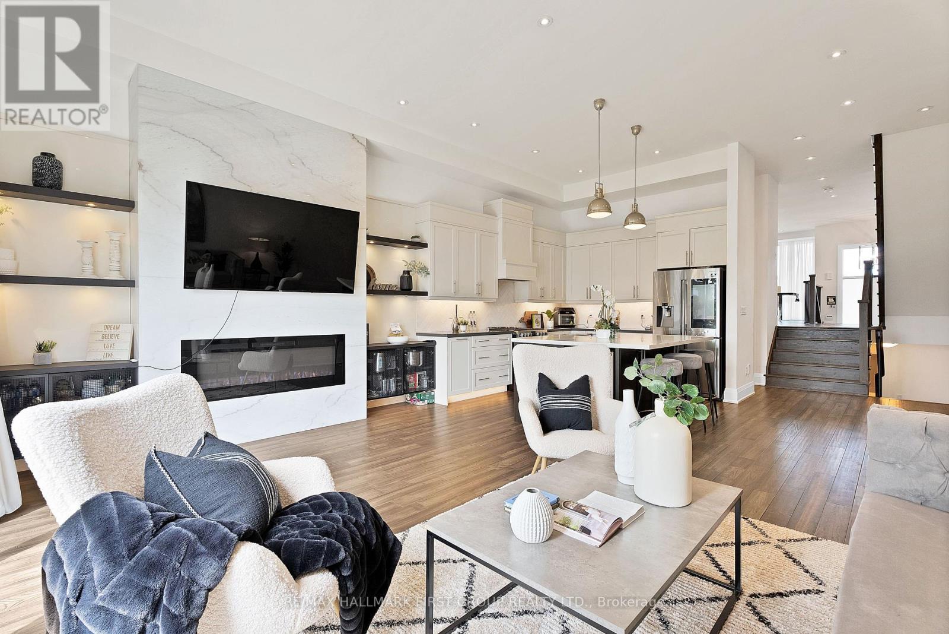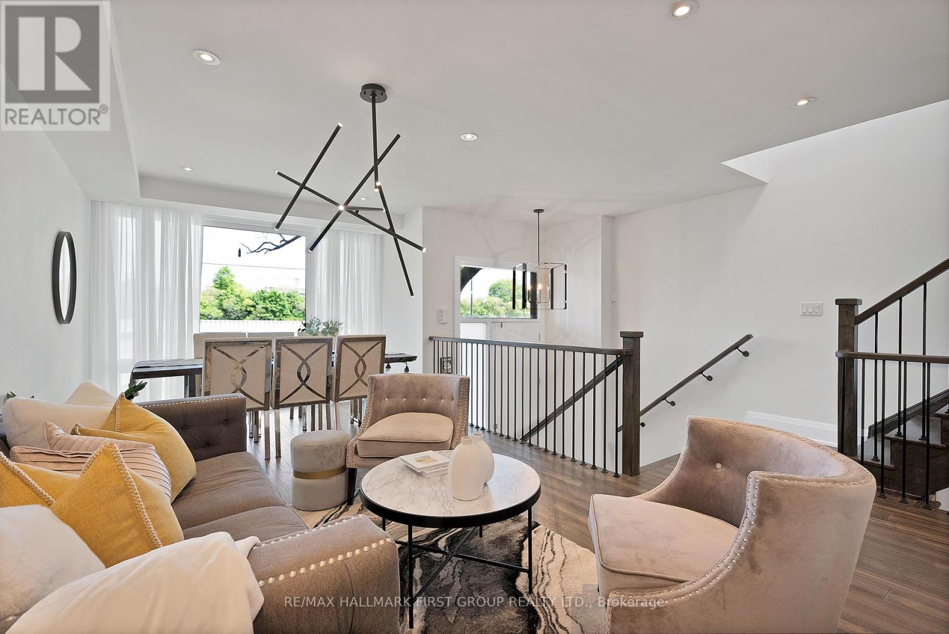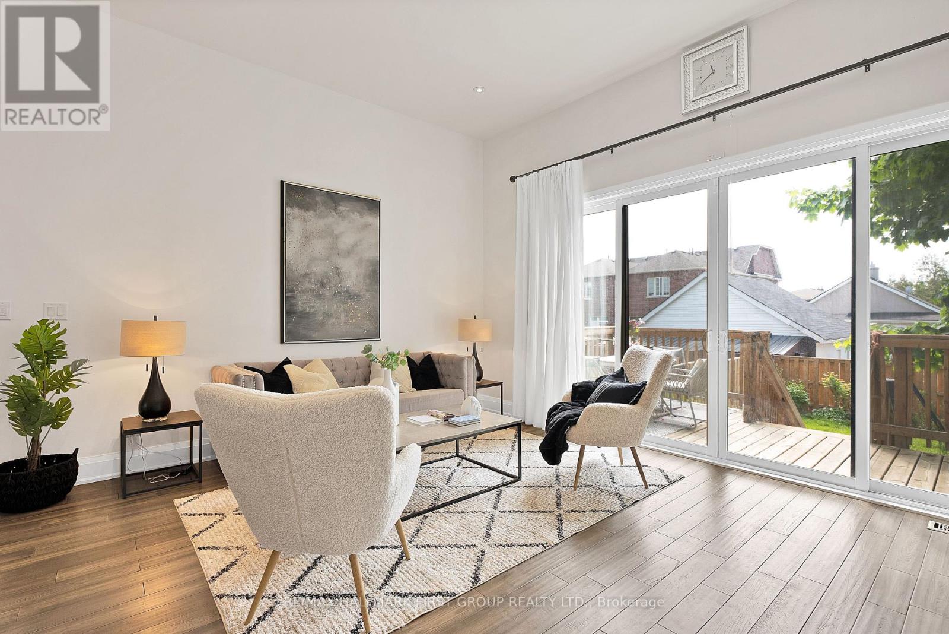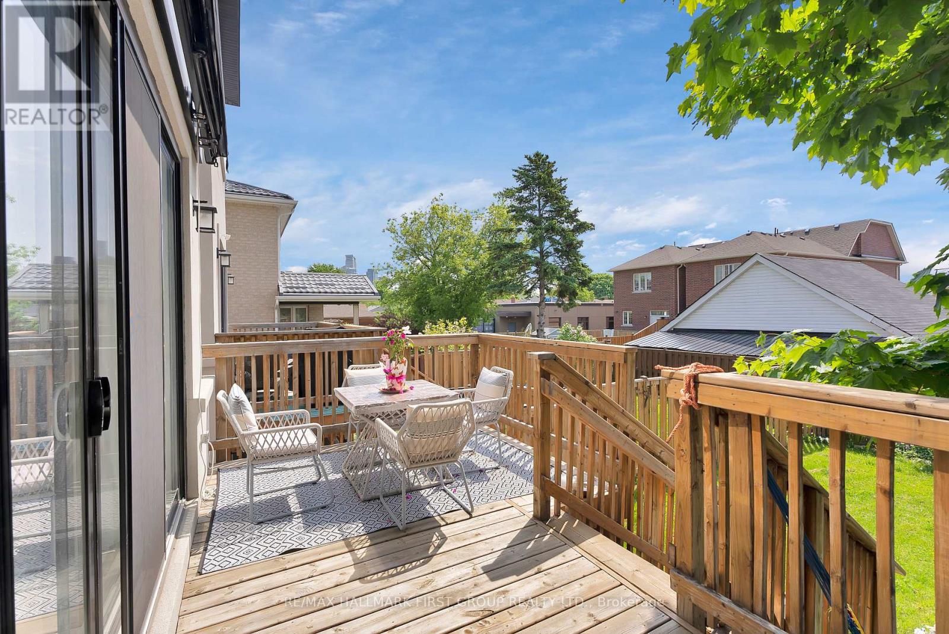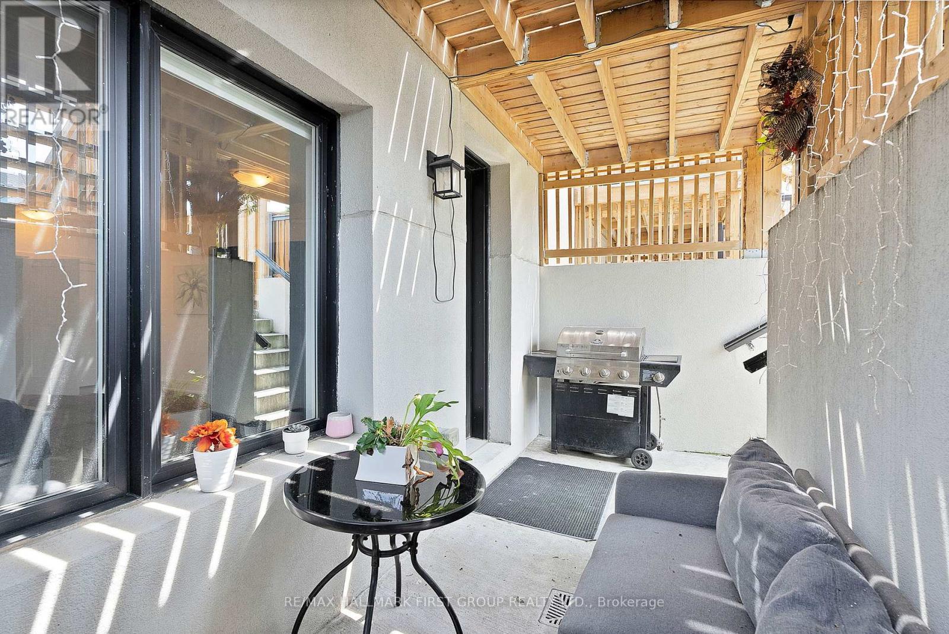663 Oxford Street Toronto, Ontario - MLS#: W8364270
$1,999,000
Welcome to this Custom Built Triumph Home filled with natural light located in the a sough after community of Lakeside in Mimico. This home is tastefully upgraded throughout with 12' ceilings on the main floor and 9' ceilings on the 2nd floor and contains hardwood floors throughout. The fireplace is a masterpiece with floor to ceiling marble with suspended custom shelving and pot lights. Kitchen is custom designed; Backsplash is completed in marble with an undermount sink and kick-toe lighting. Also a custom built in wine fridge & beautiful stainless steel appliances! The outside offers an enclosed backyard with an electric powered awning. The basement is finished and offers a walkout to the backyard. **** EXTRAS **** Gourmet S/S Appl, Gas Stove/Washer.Dryer, Cameras Front & Backyard w/Full Sec System, Custom Closet Organizers& Shoe Closet. Central Vac, 9'5\" Baseboards/4\" Casings/Skylights, All Window Coverings, Quartz Counters, Light Dimmers Thruout. (id:51158)
MLS# W8364270 – FOR SALE : 663 Oxford Street Mimico Toronto – 3 Beds, 4 Baths Detached House ** Welcome to this Custom Built Triumph Home filled with natural light located in the a sough after community of Lakeside in Mimico. This home is tastefully upgraded throughout with 12′ ceilings on the main floor and 9′ ceilings on the 2nd floor and contains hardwood floors throughout. The fireplace is a masterpiece with floor to ceiling marble with suspended custom shelving and pot lights. Kitchen is custom designed; Backsplash is completed in marble with an undermount sink and kick-toe lighting. Also a custom built in wine fridge & beautiful stainless steel appliances! The outside offers an enclosed backyard with an electric powered awning. The basement is finished and offers a walkout to the backyard. **** EXTRAS **** Gourmet S/S Appl, Gas Stove/Washer.Dryer, Cameras Front & Backyard w/Full Sec System, Custom Closet Organizers& Shoe Closet. Central Vac, 9’5\” Baseboards/4\” Casings/Skylights, All Window Coverings, Quartz Counters, Light Dimmers Thruout. (id:51158) ** 663 Oxford Street Mimico Toronto **
⚡⚡⚡ Disclaimer: While we strive to provide accurate information, it is essential that you to verify all details, measurements, and features before making any decisions.⚡⚡⚡
📞📞📞Please Call me with ANY Questions, 416-477-2620📞📞📞
Property Details
| MLS® Number | W8364270 |
| Property Type | Single Family |
| Community Name | Mimico |
| Amenities Near By | Hospital, Park, Place Of Worship, Public Transit, Schools |
| Parking Space Total | 6 |
About 663 Oxford Street, Toronto, Ontario
Building
| Bathroom Total | 4 |
| Bedrooms Above Ground | 3 |
| Bedrooms Total | 3 |
| Basement Development | Finished |
| Basement Features | Walk-up |
| Basement Type | N/a (finished) |
| Construction Style Attachment | Detached |
| Cooling Type | Central Air Conditioning |
| Exterior Finish | Stucco |
| Fireplace Present | Yes |
| Foundation Type | Poured Concrete |
| Heating Fuel | Natural Gas |
| Heating Type | Forced Air |
| Stories Total | 2 |
| Type | House |
| Utility Water | Municipal Water |
Parking
| Attached Garage |
Land
| Acreage | No |
| Land Amenities | Hospital, Park, Place Of Worship, Public Transit, Schools |
| Sewer | Sanitary Sewer |
| Size Irregular | 25 X 125.49 Ft |
| Size Total Text | 25 X 125.49 Ft|under 1/2 Acre |
Rooms
| Level | Type | Length | Width | Dimensions |
|---|---|---|---|---|
| Second Level | Primary Bedroom | 5.58 m | 3.96 m | 5.58 m x 3.96 m |
| Second Level | Bedroom 2 | 3.57 m | 3.08 m | 3.57 m x 3.08 m |
| Second Level | Bedroom 3 | 4.21 m | 3.23 m | 4.21 m x 3.23 m |
| Lower Level | Recreational, Games Room | 8.93 m | 4.91 m | 8.93 m x 4.91 m |
| Main Level | Kitchen | 3.69 m | 3.17 m | 3.69 m x 3.17 m |
| Main Level | Family Room | 5.58 m | 4.23 m | 5.58 m x 4.23 m |
| Main Level | Living Room | 3.32 m | 2.71 m | 3.32 m x 2.71 m |
| Main Level | Living Room | 4.45 m | 3.2 m | 4.45 m x 3.2 m |
Utilities
| Sewer | Available |
https://www.realtor.ca/real-estate/26932742/663-oxford-street-toronto-mimico
Interested?
Contact us for more information

