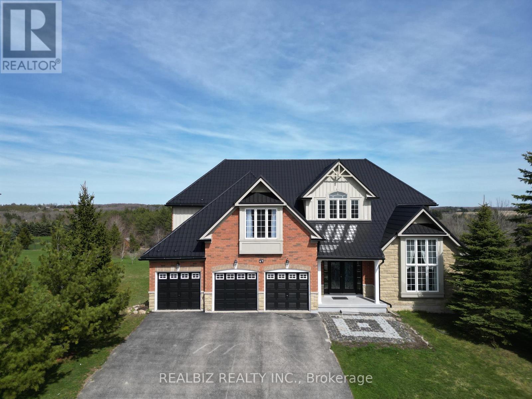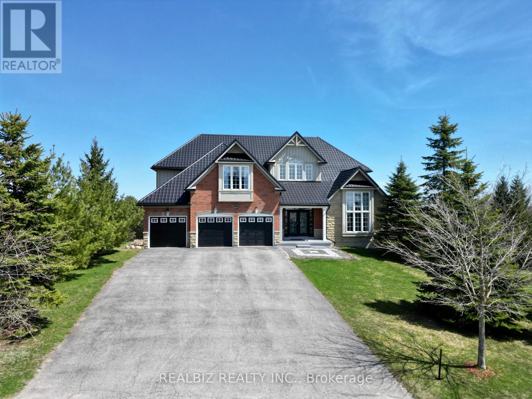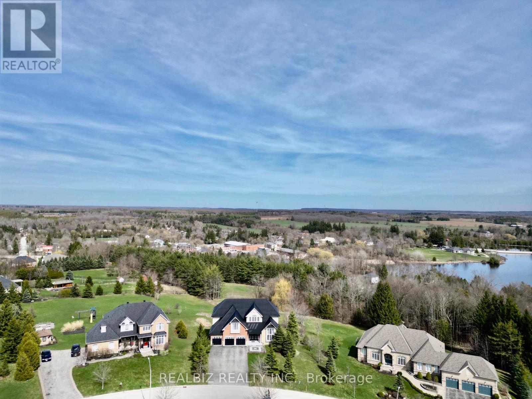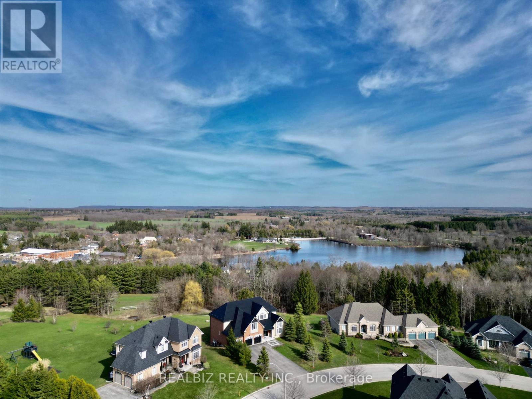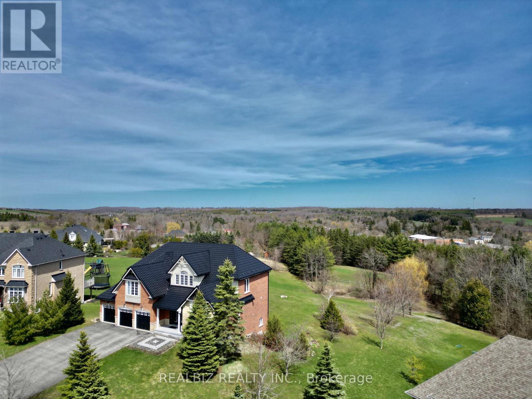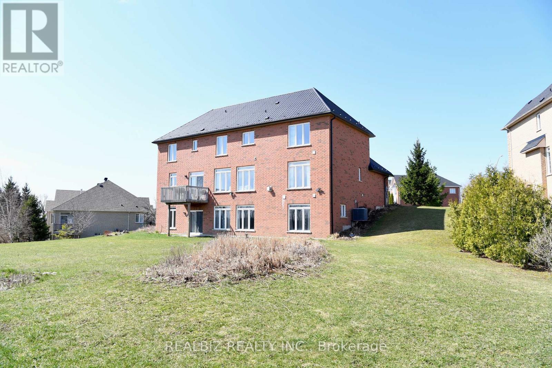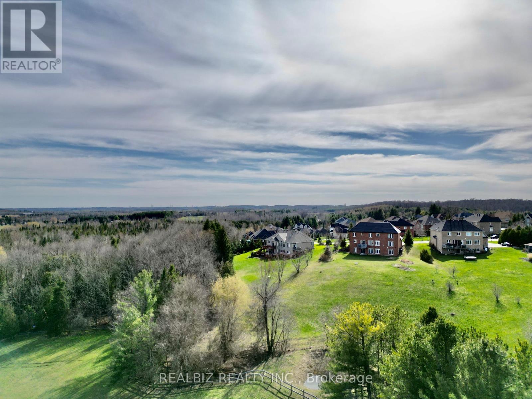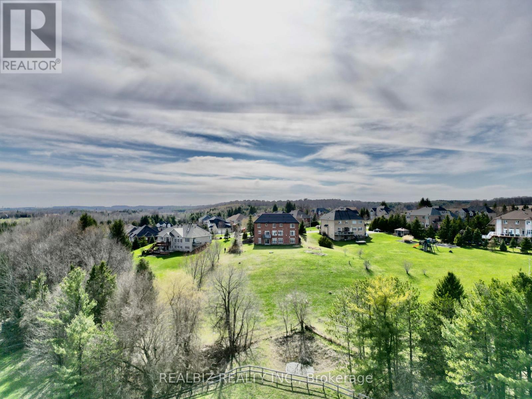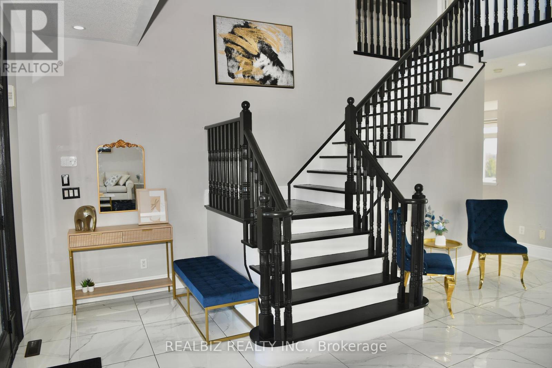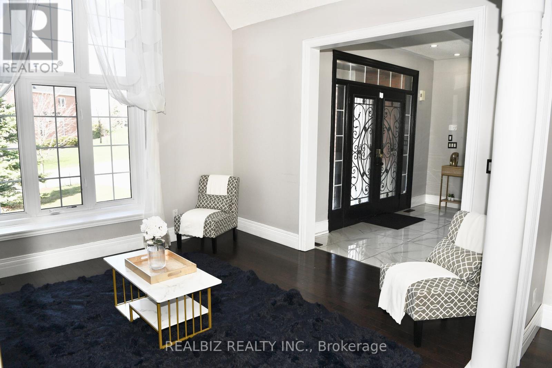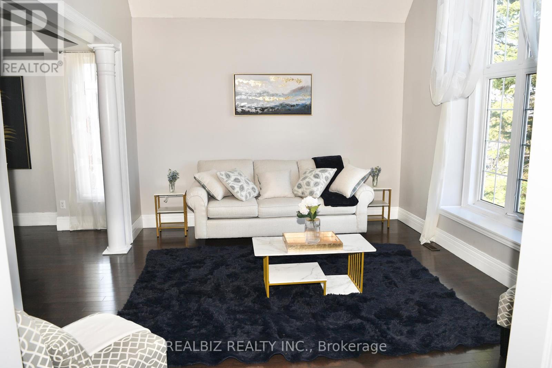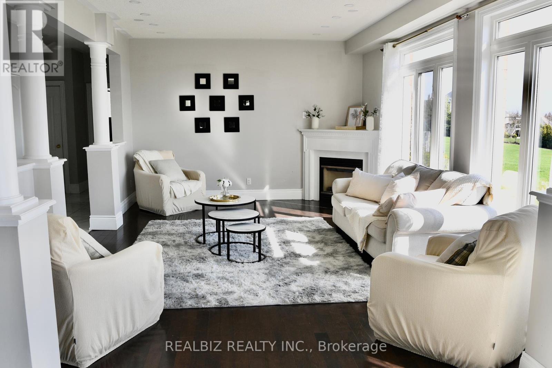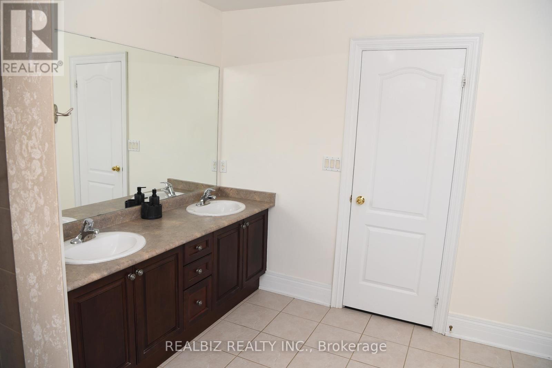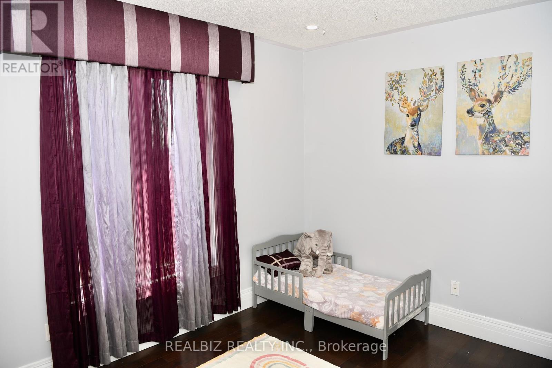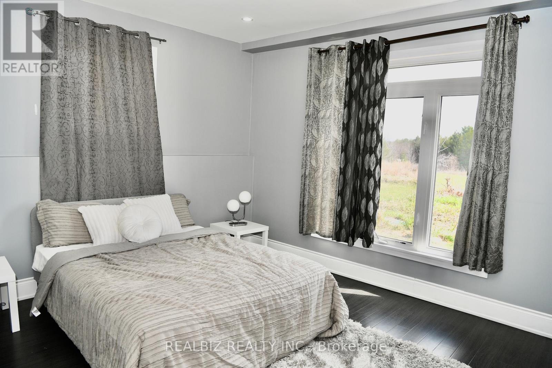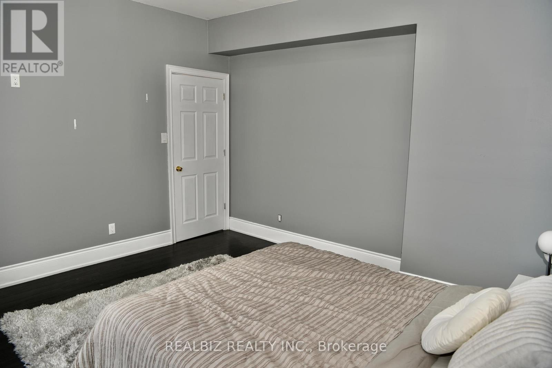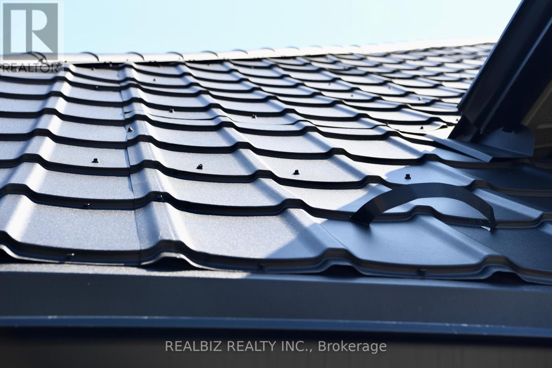67 Leader Crt Erin, Ontario - MLS#: X8253970
$1,899,999
This beautiful home sits on an approx. 1.28 acre premium lot with an amazing view. This elegant home features 5+2 beds with an additional room on the main floor that can be used as an office space/ library etc., along with 5 bathrooms and a finished walkout basement with high ceilings. This home boasts a triple car garage and a long driveway perfect for all your guests! This home has a upgraded metal roof, pot lights, floorings and much more! (id:51158)
MLS# X8253970 – FOR SALE : 67 Leader Crt Hillsburgh Erin – 7 Beds, 5 Baths Detached House ** This beautiful home sits on an approx. 1.28 acre premium lot with an amazing view. This elegant home features 5+2 beds with an additional room on the main floor that can be used as an office space/ library etc., along with 5 bathrooms and a finished walkout basement with high ceilings. This home boasts a triple car garage and a long driveway perfect for all your guests! This home has a upgraded metal roof, pot lights, floorings and much more! (id:51158) ** 67 Leader Crt Hillsburgh Erin **
⚡⚡⚡ Disclaimer: While we strive to provide accurate information, it is essential that you to verify all details, measurements, and features before making any decisions.⚡⚡⚡
📞📞📞Please Call me with ANY Questions, 416-477-2620📞📞📞
Property Details
| MLS® Number | X8253970 |
| Property Type | Single Family |
| Community Name | Hillsburgh |
| Parking Space Total | 12 |
About 67 Leader Crt, Erin, Ontario
Building
| Bathroom Total | 5 |
| Bedrooms Above Ground | 5 |
| Bedrooms Below Ground | 2 |
| Bedrooms Total | 7 |
| Basement Development | Finished |
| Basement Features | Walk Out |
| Basement Type | N/a (finished) |
| Construction Style Attachment | Detached |
| Exterior Finish | Brick |
| Fireplace Present | Yes |
| Heating Fuel | Natural Gas |
| Heating Type | Forced Air |
| Stories Total | 2 |
| Type | House |
Parking
| Attached Garage |
Land
| Acreage | No |
| Sewer | Septic System |
| Size Irregular | 95.4 X 372.6 Ft |
| Size Total Text | 95.4 X 372.6 Ft|1/2 - 1.99 Acres |
Rooms
| Level | Type | Length | Width | Dimensions |
|---|---|---|---|---|
| Second Level | Primary Bedroom | 4.09 m | 4.82 m | 4.09 m x 4.82 m |
| Second Level | Bedroom 2 | 6.02 m | 3.66 m | 6.02 m x 3.66 m |
| Second Level | Bedroom 3 | 3.07 m | 3.51 m | 3.07 m x 3.51 m |
| Second Level | Bedroom 4 | 3.66 m | 3.66 m | 3.66 m x 3.66 m |
| Second Level | Bedroom 5 | 3.4 m | 3.61 m | 3.4 m x 3.61 m |
| Basement | Recreational, Games Room | 6.68 m | 10.33 m | 6.68 m x 10.33 m |
| Main Level | Living Room | 4.27 m | 3.66 m | 4.27 m x 3.66 m |
| Main Level | Dining Room | 4.27 m | 3.66 m | 4.27 m x 3.66 m |
| Main Level | Family Room | 6.02 m | 3.96 m | 6.02 m x 3.96 m |
| Main Level | Kitchen | 6.48 m | 3.96 m | 6.48 m x 3.96 m |
| Main Level | Office | 4.27 m | 3.96 m | 4.27 m x 3.96 m |
| Main Level | Laundry Room | 2.51 m | 2.26 m | 2.51 m x 2.26 m |
https://www.realtor.ca/real-estate/26779443/67-leader-crt-erin-hillsburgh
Interested?
Contact us for more information

