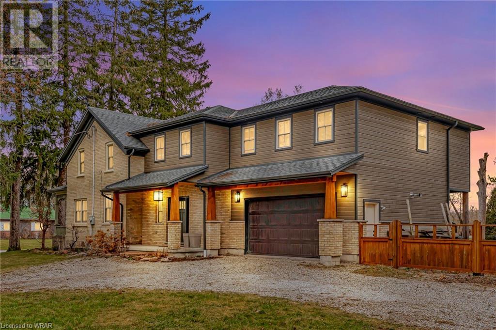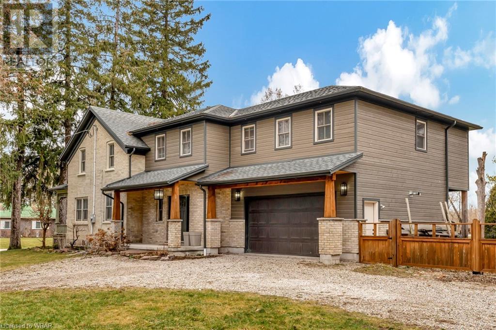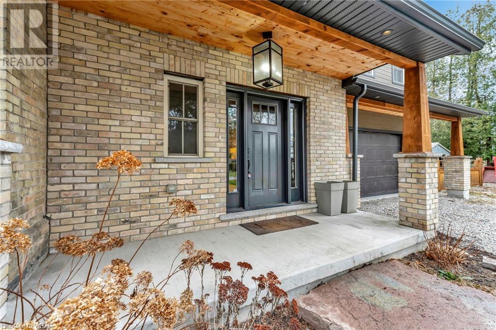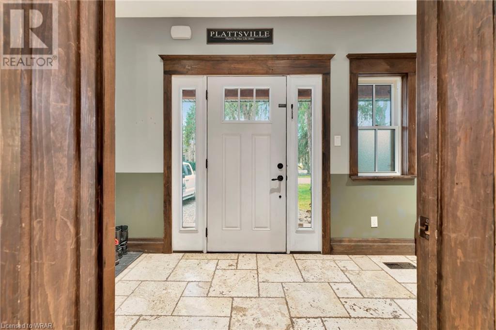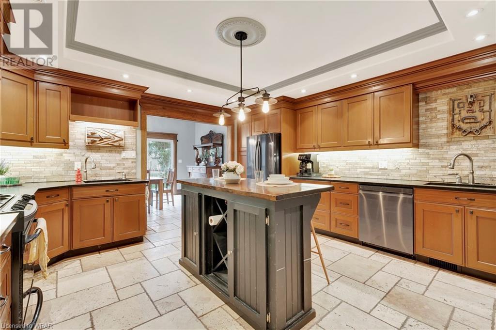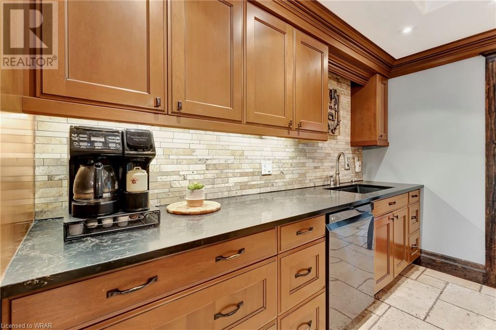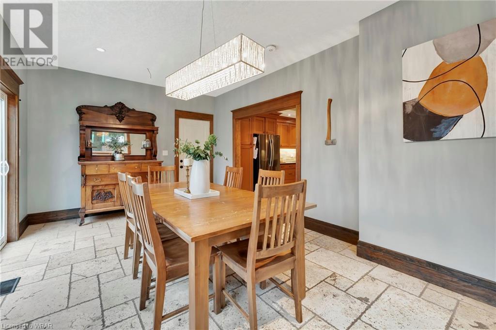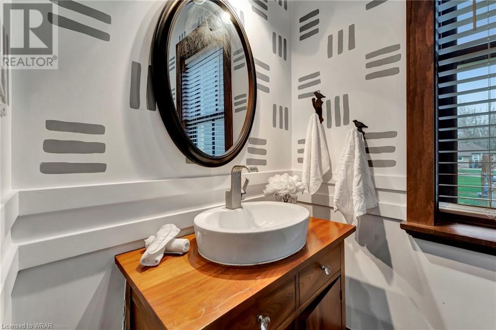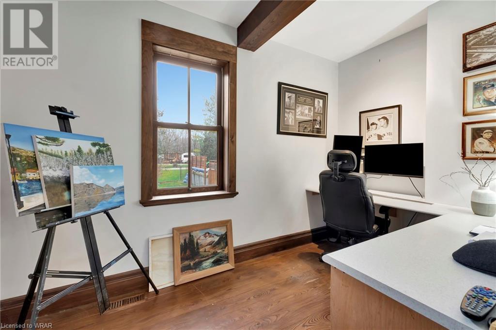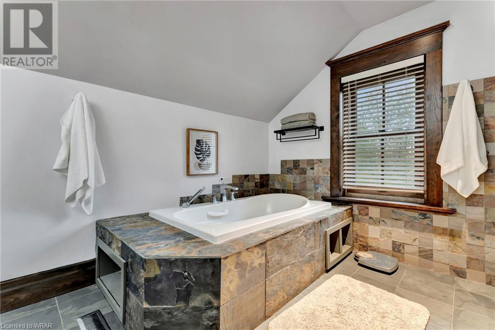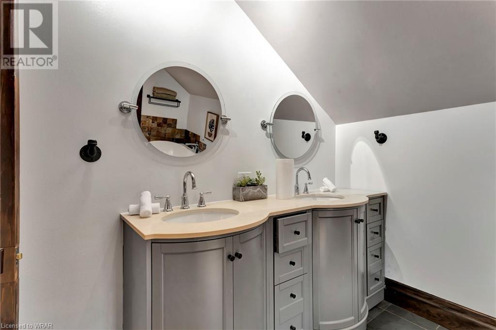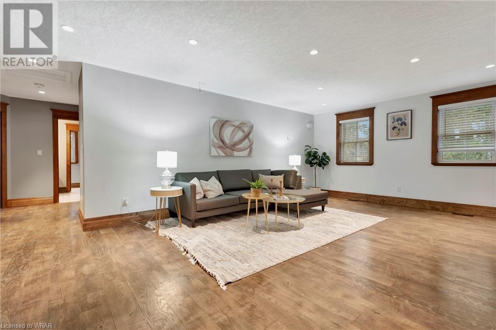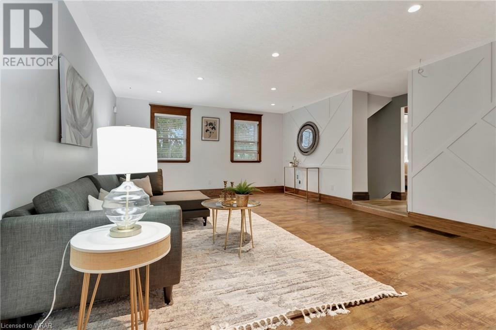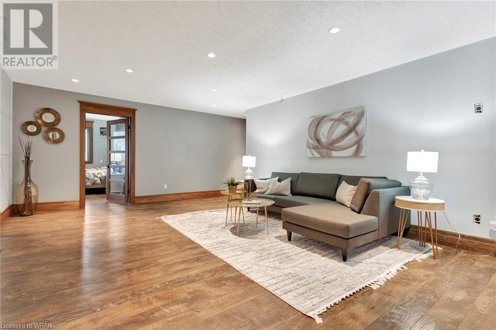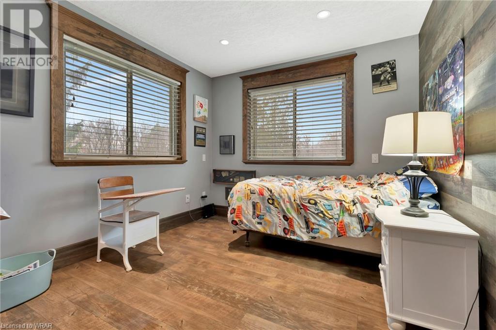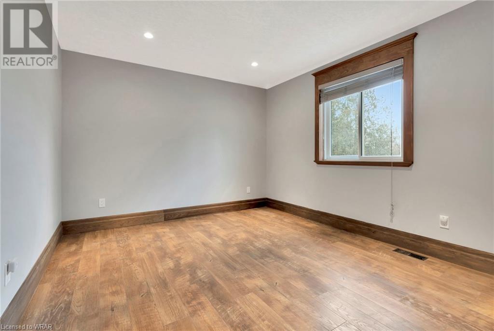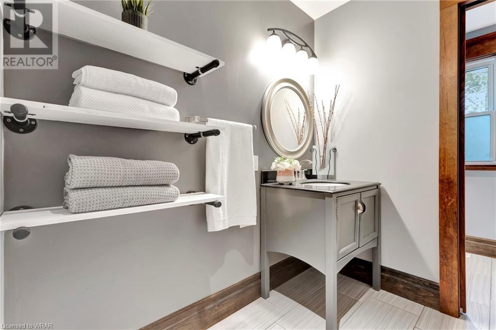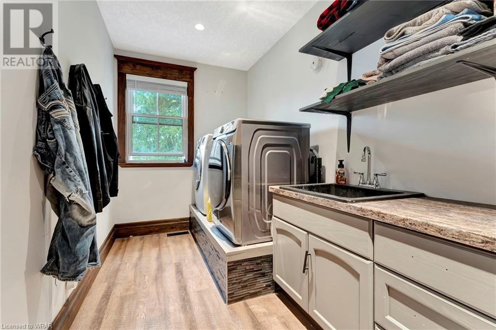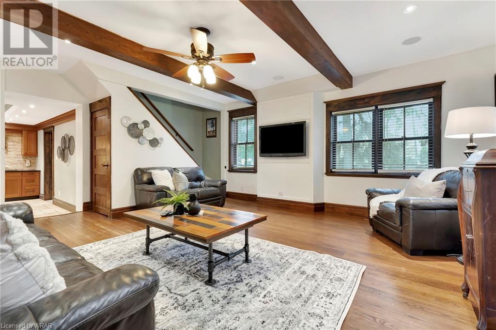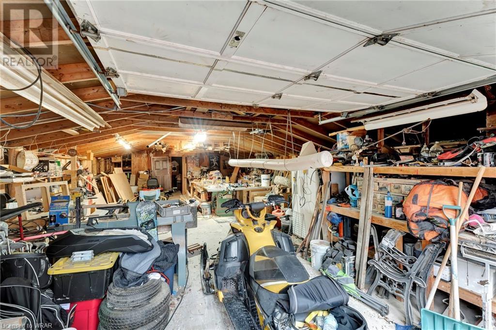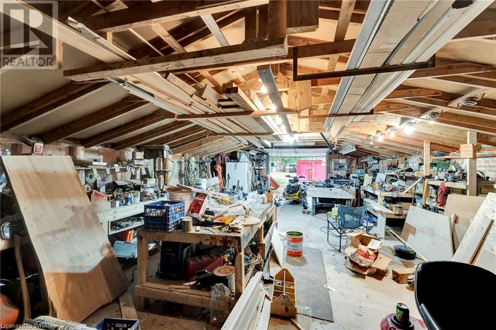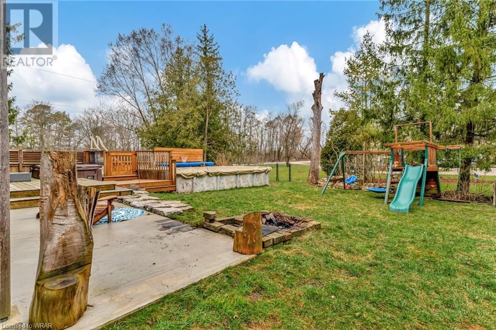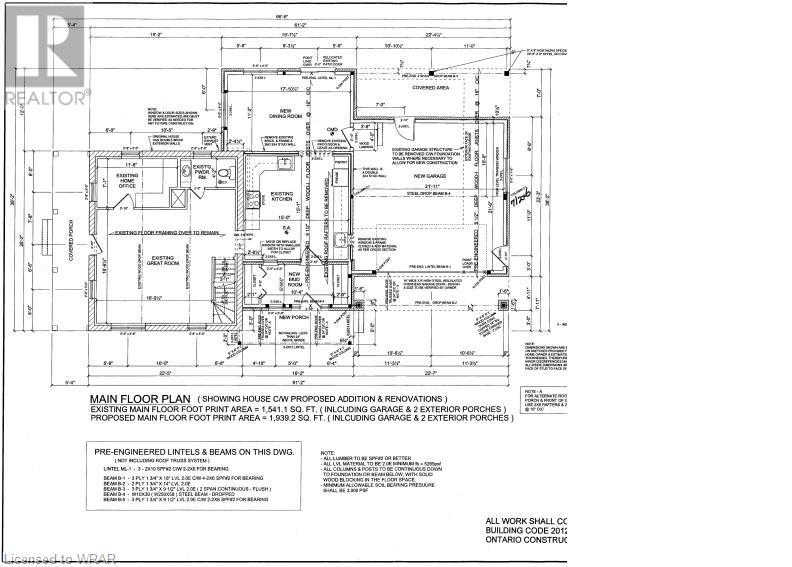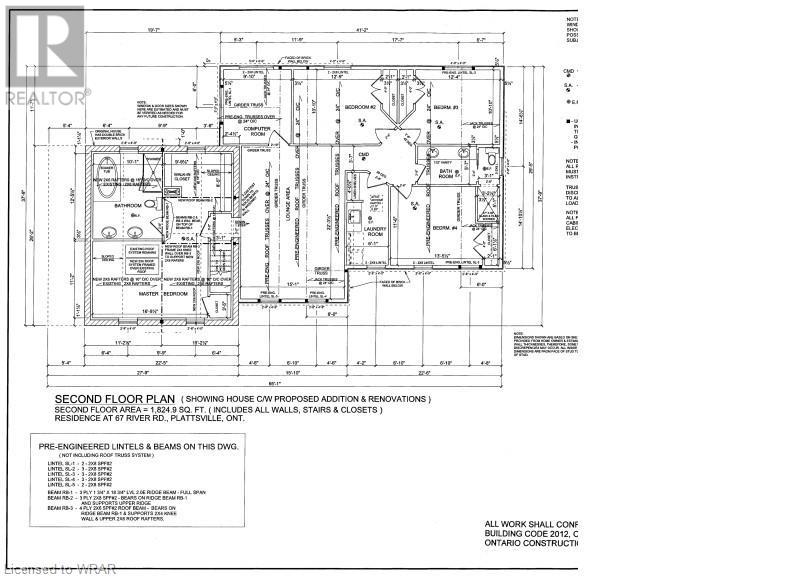67 River Road Plattsville, Ontario - MLS#: 40555444
$1,099,000
Welcome to this MUST SEE property located at 67 River Rd, Plattsville! Simple, quiet living in this REMODELLED 4-Bedroom, 3 Bath, 3000 square foot single detached family home. This amazing property comes with a LARGE DETACHED garage/workshop with it's own 60A electrical panel, a HEATED above ground POOL with a SEPARATE hot tub both right off the back deck, fully fenced /backyard with a storage shed. There's MANY other upgrades throughout the house such as a NEW reframed roof (2016), NEW furnace (2016), NEW shingles (2016), INDUSTRIAL water softener, HEATED attached double car garage, a 200A electrical panel for the house WITH an additional 100A panel for the addition, and all new COPPER wiring when the house was gutted back to the brick and reframed properly with SPRAY FOAM insulation to reduce home energy costs, and it's wired and ready for a home SPEAKER system. Not to mention all the CHARACTER in this home with the tasteful accent walls, hardwood floors, and the large windows bringing in plenty of natural light throughout the house. Enjoy barbequing outside on the large covered patio where there's lots of backyard space for children and pets to play. Close to schools, restaurants, and the hockey arena, Plattsville has all your essentials with a small town feel. Hurry up and see this home for yourself! Open House April 6/7 1pm-3pm! (id:51158)
MLS# 40555444 – FOR SALE : 67 River Road Plattsville – 4 Beds, 3 Baths Detached House ** Welcome to this MUST SEE property located at 67 River Rd, Plattsville! Simple, quiet living in this REMODELLED 4-Bedroom, 3 Bath, 3000 square foot single detached family home. This amazing property comes with a LARGE DETACHED garage/workshop with it’s own 60A electrical panel, a HEATED above ground POOL with a SEPARATE hot tub both right off the back deck, fully fenced /backyard with a storage shed. There’s MANY other upgrades throughout the house such as a NEW reframed roof (2016), NEW furnace (2016), NEW shingles (2016), INDUSTRIAL water softener, HEATED attached double car garage, a 200A electrical panel for the house WITH an additional 100A panel for the addition, and all new COPPER wiring when the house was gutted back to the brick and reframed properly with SPRAY FOAM insulation to reduce home energy costs, and it’s wired and ready for a home SPEAKER system. Not to mention all the CHARACTER in this home with the tasteful accent walls, hardwood floors, and the large windows bringing in plenty of natural light throughout the house. Enjoy barbequing outside on the large covered patio where there’s lots of backyard space for children and pets to play. Close to schools, restaurants, and the hockey arena, Plattsville has all your essentials with a small town feel. Hurry up and see this home for yourself! Open House March 23/24 12pm-2pm! (id:51158) ** 67 River Road Plattsville **
⚡⚡⚡ Disclaimer: While we strive to provide accurate information, it is essential that you to verify all details, measurements, and features before making any decisions.⚡⚡⚡
📞📞📞Please Call me with ANY Questions, 416-477-2620📞📞📞
Property Details
| MLS® Number | 40555444 |
| Property Type | Single Family |
| Amenities Near By | Golf Nearby, Park, Playground, Schools, Shopping |
| Community Features | Quiet Area, Community Centre |
| Equipment Type | Water Heater |
| Features | Corner Site, Sump Pump, Automatic Garage Door Opener |
| Parking Space Total | 8 |
| Pool Type | Above Ground Pool |
| Rental Equipment Type | Water Heater |
| Structure | Workshop, Playground, Shed, Porch |
About 67 River Road, Plattsville, Ontario
Building
| Bathroom Total | 3 |
| Bedrooms Above Ground | 4 |
| Bedrooms Total | 4 |
| Appliances | Dishwasher, Dryer, Refrigerator, Satellite Dish, Water Meter, Water Softener, Washer, Gas Stove(s), Hood Fan, Window Coverings, Garage Door Opener, Hot Tub |
| Architectural Style | 2 Level |
| Basement Development | Unfinished |
| Basement Type | Partial (unfinished) |
| Construction Material | Wood Frame |
| Construction Style Attachment | Detached |
| Cooling Type | Central Air Conditioning |
| Exterior Finish | Brick, Wood |
| Fire Protection | Smoke Detectors |
| Fixture | Ceiling Fans |
| Foundation Type | Poured Concrete |
| Half Bath Total | 1 |
| Heating Type | Forced Air |
| Stories Total | 2 |
| Size Interior | 3058 |
| Type | House |
| Utility Water | Municipal Water |
Parking
| Attached Garage | |
| Detached Garage |
Land
| Acreage | No |
| Fence Type | Fence |
| Land Amenities | Golf Nearby, Park, Playground, Schools, Shopping |
| Sewer | Municipal Sewage System |
| Size Depth | 136 Ft |
| Size Frontage | 132 Ft |
| Size Irregular | 0.414 |
| Size Total | 0.414 Ac|under 1/2 Acre |
| Size Total Text | 0.414 Ac|under 1/2 Acre |
| Zoning Description | N/a |
Rooms
| Level | Type | Length | Width | Dimensions |
|---|---|---|---|---|
| Second Level | Bedroom | 12'0'' x 11'0'' | ||
| Second Level | Bedroom | 12'0'' x 11'0'' | ||
| Second Level | Bedroom | 13'0'' x 11'0'' | ||
| Second Level | Office | 11'0'' x 10'0'' | ||
| Second Level | 3pc Bathroom | 10'0'' x 6'0'' | ||
| Second Level | Living Room | 22'0'' x 15'0'' | ||
| Second Level | Laundry Room | 12'0'' x 6'0'' | ||
| Second Level | 4pc Bathroom | 12'0'' x 10'0'' | ||
| Second Level | Primary Bedroom | 11'0'' x 17'0'' | ||
| Basement | Utility Room | 26' x 38' | ||
| Main Level | Office | 7'0'' x 12'0'' | ||
| Main Level | Mud Room | 6'0'' x 10'0'' | ||
| Main Level | Living Room | 26'0'' x 22'0'' | ||
| Main Level | Dining Room | 11'0'' x 18'0'' | ||
| Main Level | 2pc Bathroom | 6'0'' x 4'0'' | ||
| Main Level | Kitchen | 15'0'' x 15'0'' |
https://www.realtor.ca/real-estate/26633071/67-river-road-plattsville
Interested?
Contact us for more information

