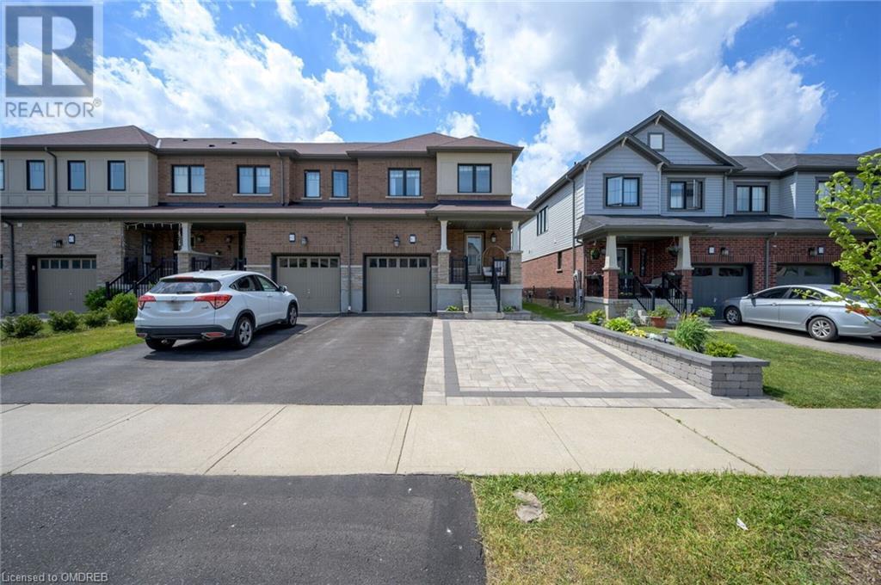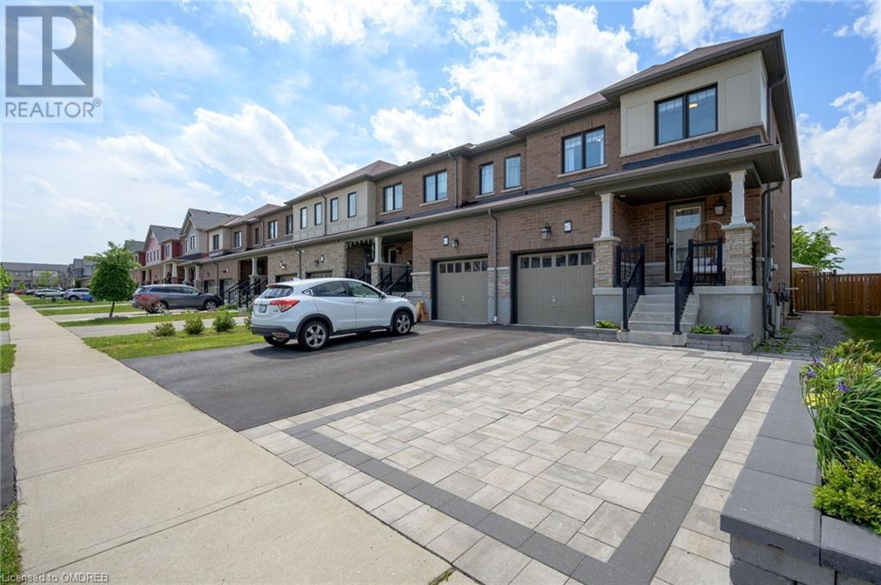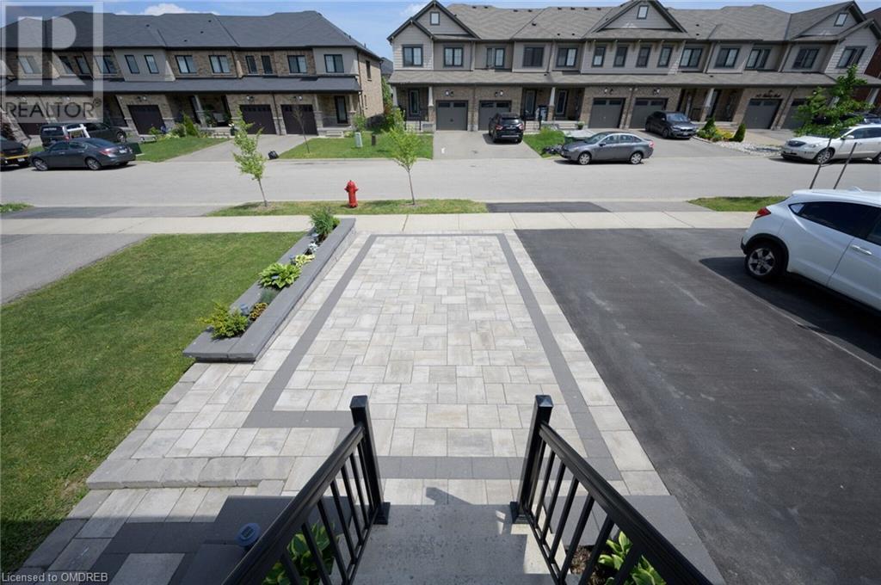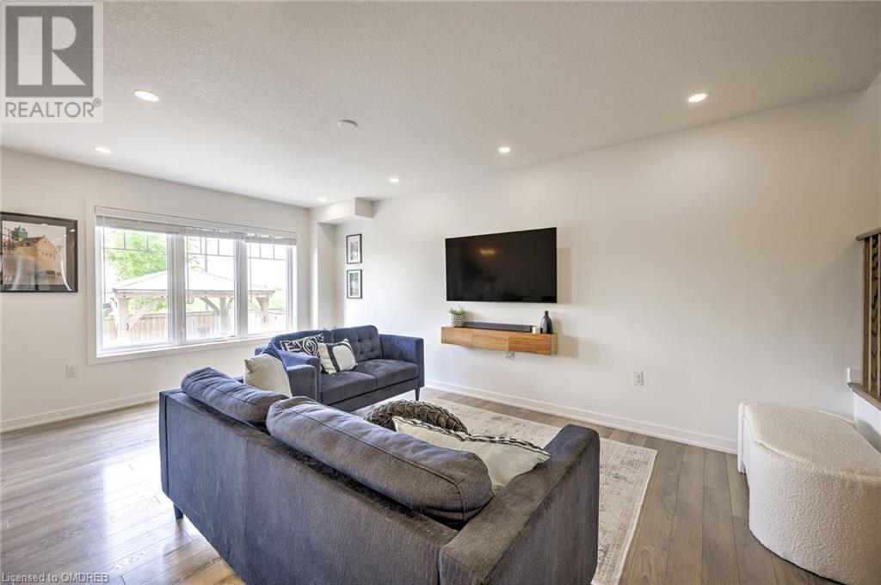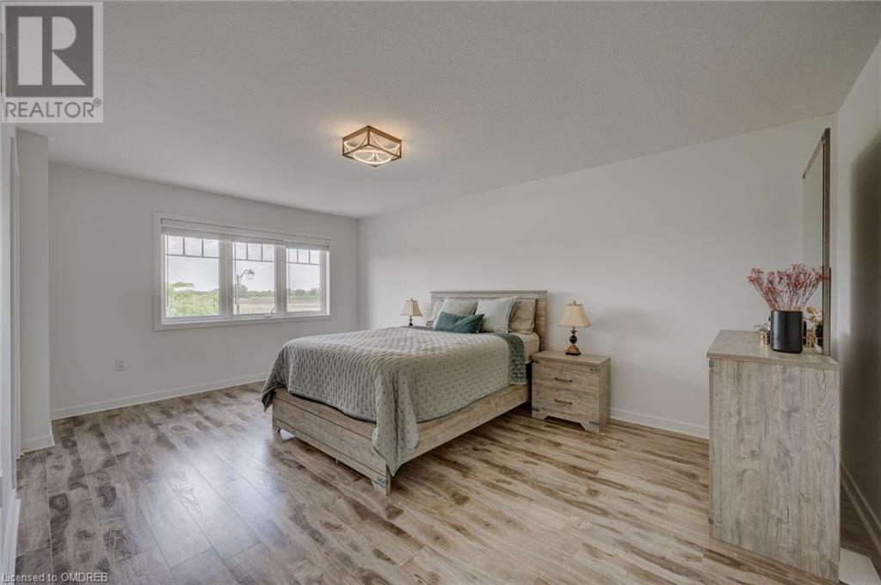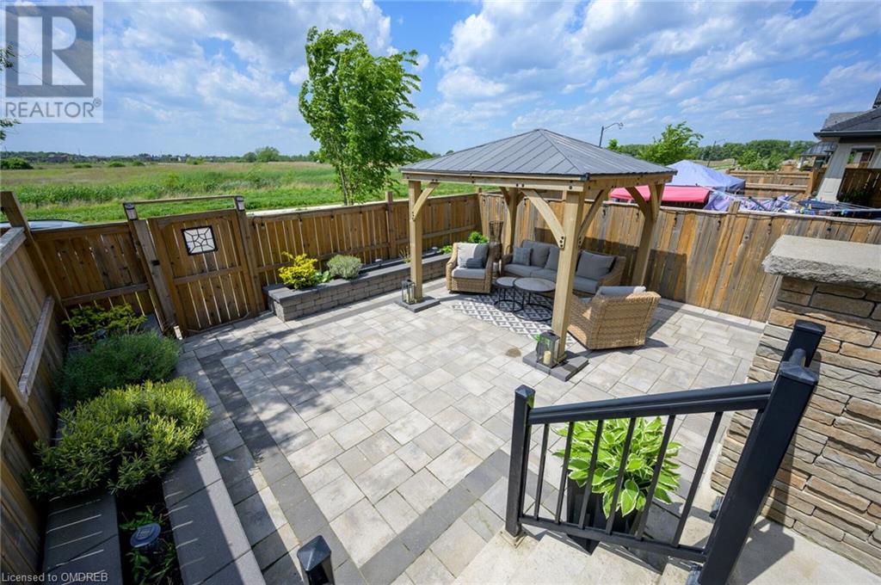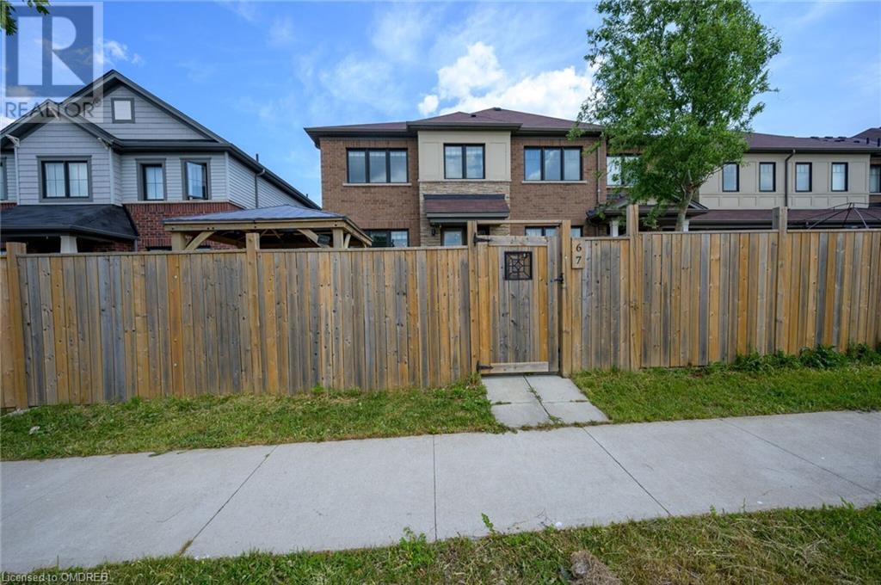67 Sherway Street Hamilton, Ontario - MLS#: 40594403
$899,900
Welcome to your new home in the prestigious Heritage Green Neighbourhood of Stoney Creek! This gorgeous end-unit townhome with 3beds and 3baths is designed to impress with its natural light-filled spaces and outstanding curb appeal. The property features an asphalt/interlock drive allowing for additional guest parking as well as the single garage, elegant stone garden boxes, and a covered porch. Step inside to a welcoming foyer and enjoy the luxury laminate flooring throughout the carpet-free home, as well as upgraded light fixtures in almost every room. The open-concept kitchen is perfect for entertaining, with a breakfast bar island, mosaic tile backsplash, and stainless steel appliances. The spacious living and dining rooms open to a beautifully landscaped maintenance-free yard through double doors, showcasing a covered back porch, a stunning interlock patio, stone garden boxes, and a large gazebo with NO REAR NEIGHBOURS. The yard also provides gated access to the street behind for extra guest parking and a side walkway to the front yard. Back inside completing the main level, you'll find a convenient 2pc bath and a spacious laundry room. The second floor is bathed in natural light by the large stairwell windows, while the primary bedroom offers a serene retreat, with a walk-in closet, and a luxurious 4pc ensuite bath with a soaker tub and separate shower. Two additional generous bedrooms and another 4pc bath complete the upper level. Enjoy the fantastic amenities of the nearby Heritage Green Sports Park, including a kids play area, splash pad, dog park, and walking trails. With easy access to shopping, restaurants, and major highways like the Red Hill Expressway and Lincoln Alexander Parkway, this home offers the perfect blend of convenience and luxury. (id:51158)
MLS# 40594403 – FOR SALE : 67 Sherway Street Hamilton – 3 Beds, 3 Baths Attached Row / Townhouse ** Welcome to your new home in the prestigious Heritage Green Neighbourhood of Stoney Creek! This gorgeous end-unit townhome with 3beds and 3baths is designed to impress with its natural light-filled spaces and outstanding curb appeal. The property features an asphalt/interlock drive allowing for additional guest parking as well as the single garage, elegant stone garden boxes, and a covered porch. Step inside to a welcoming foyer and enjoy the luxury laminate flooring throughout the carpet-free home, as well as upgraded light fixtures in almost every room. The open-concept kitchen is perfect for entertaining, with a breakfast bar island, mosaic tile backsplash, and stainless steel appliances. The spacious living and dining rooms open to a beautifully landscaped maintenance-free yard through double doors, showcasing a covered back porch, a stunning interlock patio, stone garden boxes, and a large gazebo with NO REAR NEIGHBOURS. The yard also provides gated access to the street behind for extra guest parking and a side walkway to the front yard. Back inside completing the main level, you’ll find a convenient 2pc bath and a spacious laundry room. The second floor is bathed in natural light by the large stairwell windows, while the primary bedroom offers a serene retreat, with a walk-in closet, and a luxurious 4pc ensuite bath with a soaker tub and separate shower. Two additional generous bedrooms and another 4pc bath complete the upper level. Enjoy the fantastic amenities of the nearby Heritage Green Sports Park, including a kids play area, splash pad, dog park, and walking trails. With easy access to shopping, restaurants, and major highways like the Red Hill Expressway and Lincoln Alexander Parkway, this home offers the perfect blend of convenience and luxury. (id:51158) ** 67 Sherway Street Hamilton **
⚡⚡⚡ Disclaimer: While we strive to provide accurate information, it is essential that you to verify all details, measurements, and features before making any decisions.⚡⚡⚡
📞📞📞Please Call me with ANY Questions, 416-477-2620📞📞📞
Property Details
| MLS® Number | 40594403 |
| Property Type | Single Family |
| Amenities Near By | Park, Place Of Worship, Schools, Shopping |
| Community Features | Community Centre |
| Equipment Type | Water Heater |
| Features | Paved Driveway |
| Parking Space Total | 3 |
| Rental Equipment Type | Water Heater |
| Structure | Porch |
About 67 Sherway Street, Hamilton, Ontario
Building
| Bathroom Total | 3 |
| Bedrooms Above Ground | 3 |
| Bedrooms Total | 3 |
| Appliances | Dishwasher, Dryer, Refrigerator, Stove, Washer, Window Coverings |
| Architectural Style | 2 Level |
| Basement Development | Unfinished |
| Basement Type | Full (unfinished) |
| Construction Style Attachment | Attached |
| Cooling Type | Central Air Conditioning |
| Exterior Finish | Brick, Stone, Stucco |
| Foundation Type | Poured Concrete |
| Half Bath Total | 1 |
| Heating Fuel | Natural Gas |
| Heating Type | Forced Air |
| Stories Total | 2 |
| Size Interior | 1671 Sqft |
| Type | Row / Townhouse |
| Utility Water | Municipal Water |
Parking
| Attached Garage |
Land
| Access Type | Highway Nearby |
| Acreage | No |
| Land Amenities | Park, Place Of Worship, Schools, Shopping |
| Landscape Features | Landscaped |
| Sewer | Municipal Sewage System |
| Size Depth | 92 Ft |
| Size Frontage | 26 Ft |
| Size Total Text | Under 1/2 Acre |
| Zoning Description | M2-26 |
Rooms
| Level | Type | Length | Width | Dimensions |
|---|---|---|---|---|
| Second Level | 4pc Bathroom | Measurements not available | ||
| Second Level | Bedroom | 10'4'' x 9'2'' | ||
| Second Level | Bedroom | 13'3'' x 9'5'' | ||
| Second Level | Full Bathroom | Measurements not available | ||
| Second Level | Primary Bedroom | 17'11'' x 12'0'' | ||
| Main Level | Laundry Room | 5'11'' x 10'2'' | ||
| Main Level | 2pc Bathroom | Measurements not available | ||
| Main Level | Eat In Kitchen | 11'3'' x 10'10'' | ||
| Main Level | Dining Room | 9'4'' x 10'10'' | ||
| Main Level | Living Room | 18'4'' x 11'1'' |
https://www.realtor.ca/real-estate/26938783/67-sherway-street-hamilton
Interested?
Contact us for more information

