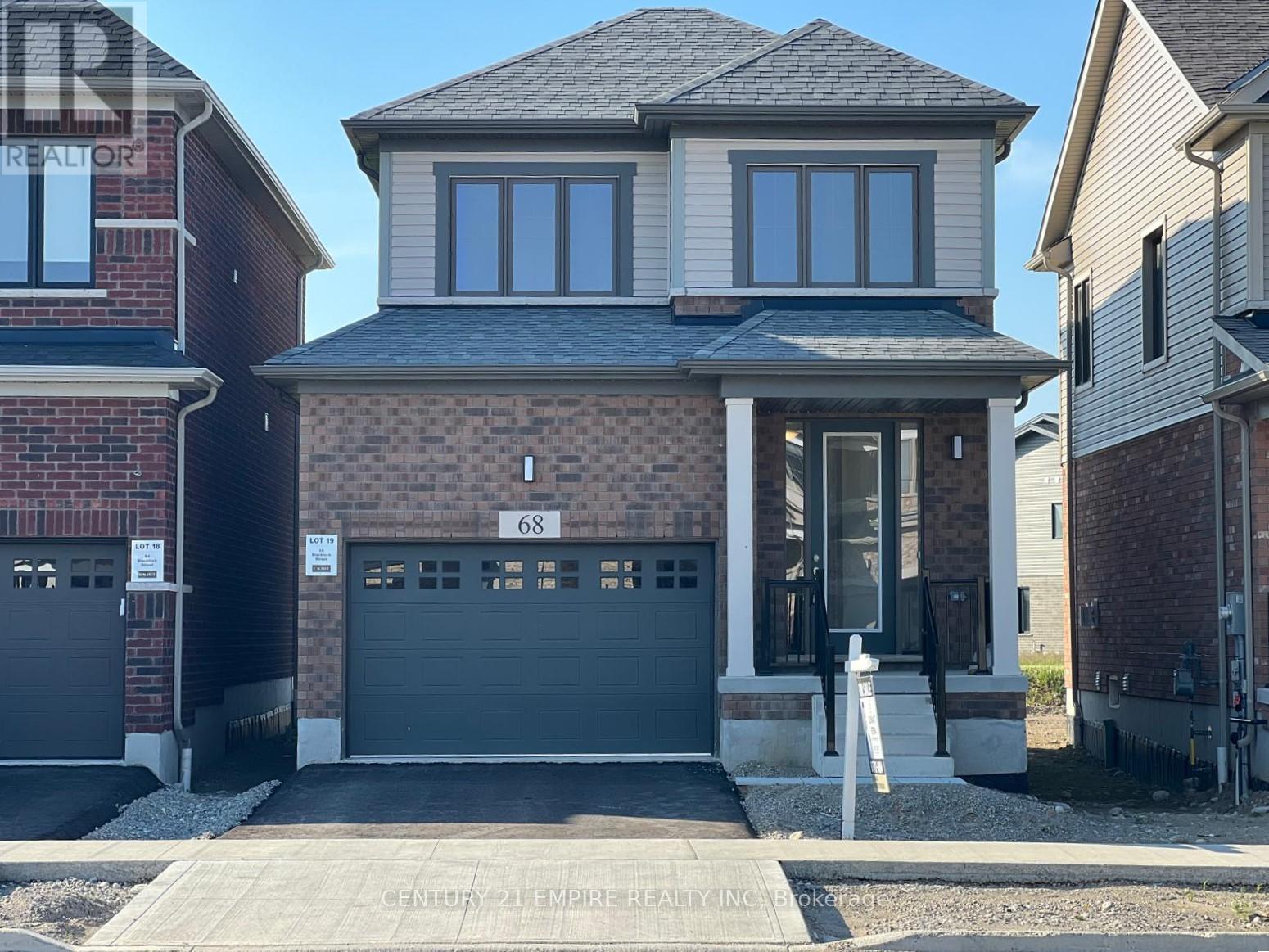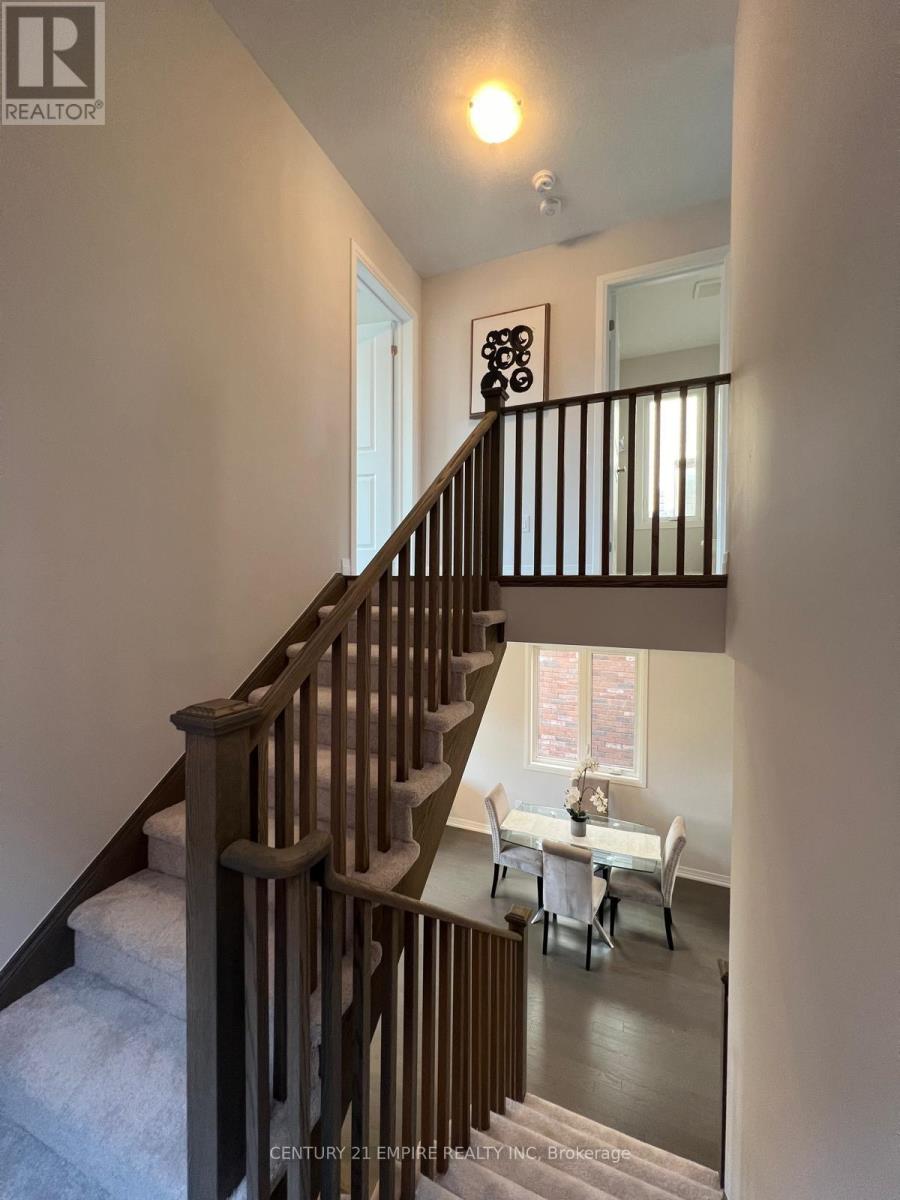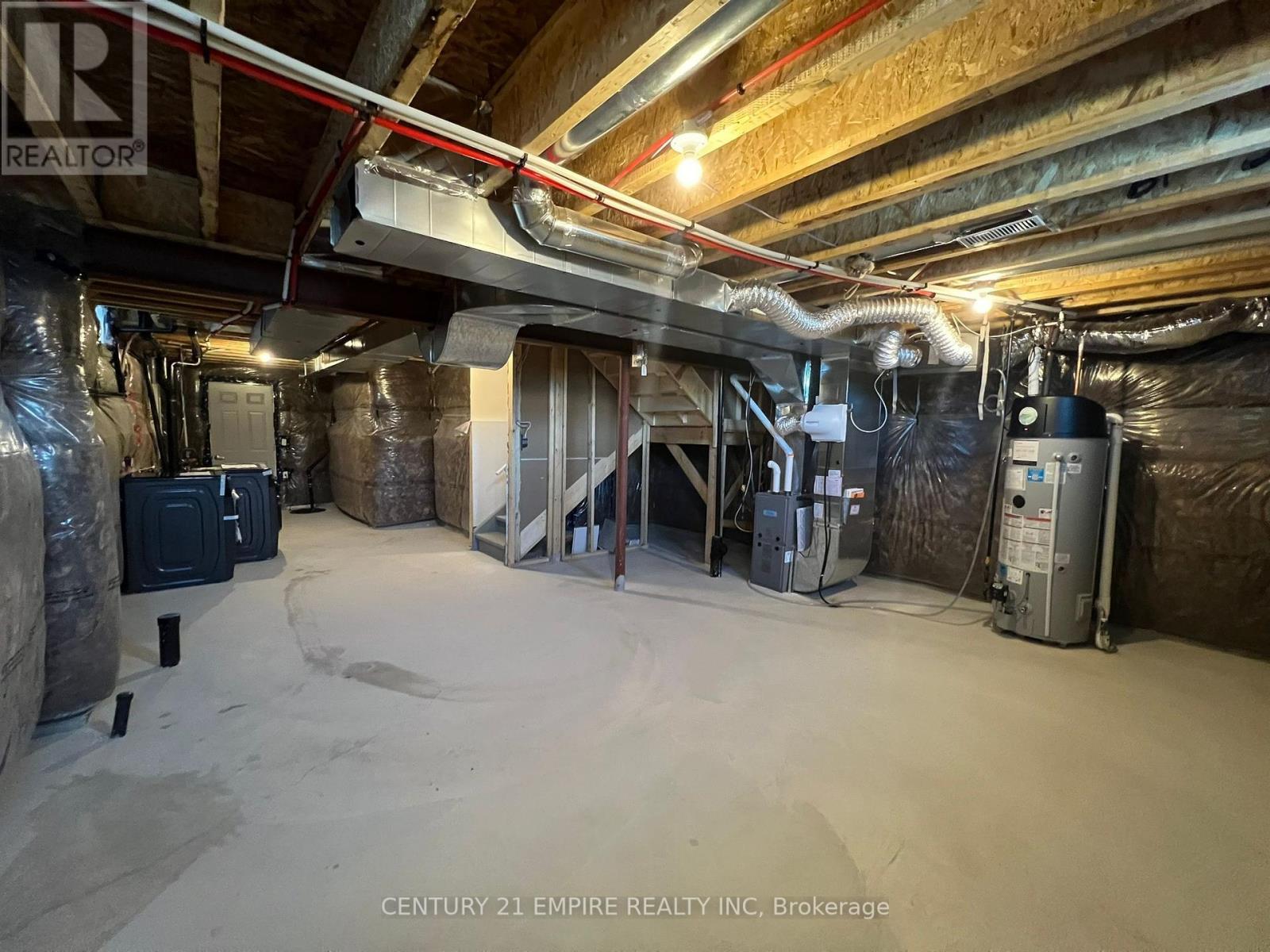68 Blacklock Street Cambridge, Ontario - MLS#: X8443688
$899,000
Discover the essence of modern living in brand new three bedrooms detached house on fast growing community of Cambridge. This home is designed for ultimate convenience and comfort. Main floor and Hallway-Hardwood Floor, Oak Staircase. Indulge in the luxury of an open-concept kitchen with quartz countertop, complete with a stylish kitchen island, fostering an environment perfect for entertaining and family gatherings. Porch with oversize Main Entrance. 4 pcs ensuite, glass shower encloses in master ensuite. Double sink in washrooms. The expansive windows flood each room with natural light. 200-amp electrical service breaker, High efficiency furnace, 1.5 Garage size. Unleash the full potential of this property with the option to construct a basement as a second dwelling unit, adding versatility and value to this already exceptional home. (id:51158)
Are you looking to invest in a brand new detached house in Cambridge? Look no further than 68 Blacklock Street, a modern three-bedroom home that embodies the essence of contemporary living. This property, listed under MLS# X8443688, is located in a fast-growing community and offers a range of features that cater to both convenience and comfort.
As you step into the home, you’ll be greeted by a main floor and hallway adorned with hardwood flooring and an elegant oak staircase. The open-concept kitchen is a standout feature, boasting a quartz countertop, a stylish kitchen island, and ample space for entertaining and hosting family gatherings. The porch with an oversized main entrance adds to the curb appeal of the property.
The master bedroom is a true retreat, featuring a 4-piece ensuite with a glass shower enclosure and double sinks in the washroom. Natural light floods each room through expansive windows, creating a bright and airy atmosphere throughout the house.
The property is equipped with a 200-amp electrical service breaker and a high-efficiency furnace, ensuring comfort and energy efficiency. Additionally, the 1.5 car garage offers convenient parking and storage space.
One of the unique features of this property is the potential to construct a basement as a second dwelling unit, adding versatility and value to the already exceptional home. Whether you’re looking for a primary residence or an investment property, this house offers a range of possibilities for customization and expansion.
Don’t miss out on the opportunity to make this modern living space your own in the vibrant community of Cambridge. Contact a real estate agent today to schedule a viewing and explore the full potential of 68 Blacklock Street.
⚡⚡⚡ Disclaimer: While we strive to provide accurate information, it is essential that you to verify all details, measurements, and features before making any decisions.⚡⚡⚡
📞📞📞Please Call me with ANY Questions, 416-477-2620📞📞📞
Property Details
| MLS® Number | X8443688 |
| Property Type | Single Family |
| Amenities Near By | Park, Schools |
| Parking Space Total | 2 |
About 68 Blacklock Street, Cambridge, Ontario
Building
| Bathroom Total | 3 |
| Bedrooms Above Ground | 3 |
| Bedrooms Total | 3 |
| Appliances | Dishwasher, Dryer, Refrigerator, Stove, Washer |
| Basement Development | Unfinished |
| Basement Features | Apartment In Basement |
| Basement Type | N/a (unfinished) |
| Construction Style Attachment | Detached |
| Cooling Type | Central Air Conditioning |
| Exterior Finish | Aluminum Siding, Brick |
| Foundation Type | Concrete |
| Heating Fuel | Natural Gas |
| Heating Type | Forced Air |
| Stories Total | 2 |
| Type | House |
| Utility Water | Municipal Water |
Parking
| Attached Garage |
Land
| Acreage | No |
| Land Amenities | Park, Schools |
| Sewer | Sanitary Sewer |
| Size Irregular | 29.53 X 98.46 Ft |
| Size Total Text | 29.53 X 98.46 Ft|under 1/2 Acre |
Rooms
| Level | Type | Length | Width | Dimensions |
|---|---|---|---|---|
| Upper Level | Primary Bedroom | 4.08 m | 3.96 m | 4.08 m x 3.96 m |
| Upper Level | Bedroom | 3.07 m | 2.81 m | 3.07 m x 2.81 m |
| Upper Level | Bedroom | 3.07 m | 2.94 m | 3.07 m x 2.94 m |
| Upper Level | Bathroom | 2.84 m | 2.05 m | 2.84 m x 2.05 m |
| Upper Level | Bathroom | 2.33 m | 2.05 m | 2.33 m x 2.05 m |
| Ground Level | Living Room | 7.01 m | 3.35 m | 7.01 m x 3.35 m |
| Ground Level | Dining Room | 7.01 m | 2.99 m | 7.01 m x 2.99 m |
| Ground Level | Kitchen | 3.96 m | 2.51 m | 3.96 m x 2.51 m |
| Ground Level | Foyer | 2.59 m | 1.52 m | 2.59 m x 1.52 m |
| Ground Level | Bathroom | 2.13 m | 1.06 m | 2.13 m x 1.06 m |
Utilities
| Cable | Available |
| Sewer | Installed |
https://www.realtor.ca/real-estate/27045831/68-blacklock-street-cambridge
Interested?
Contact us for more information

























