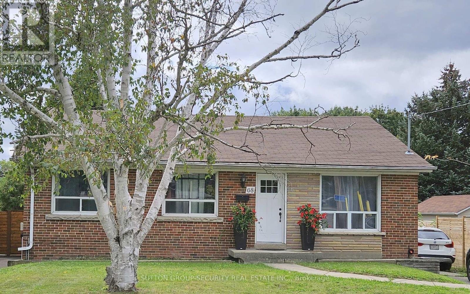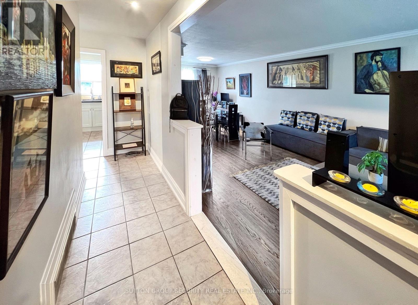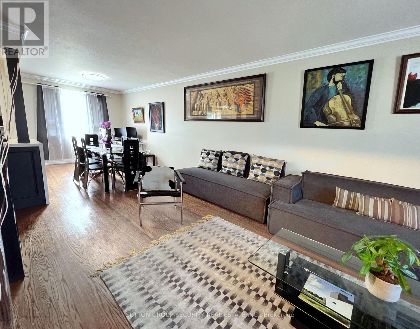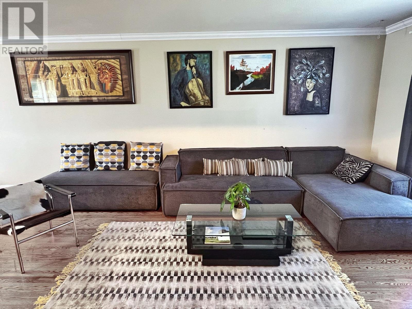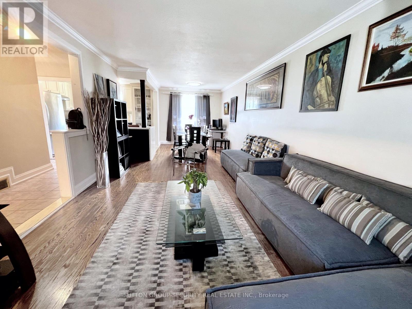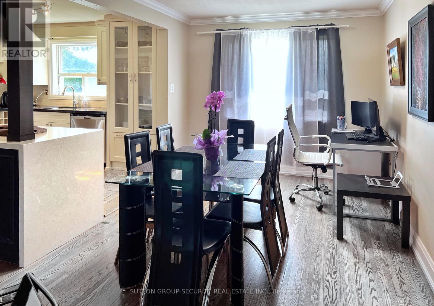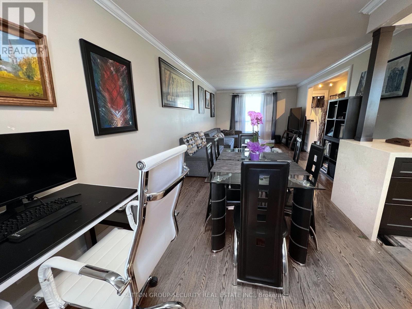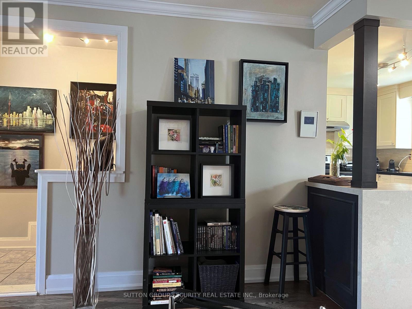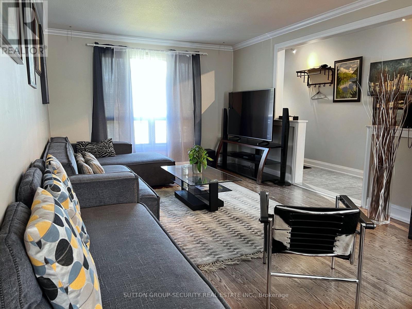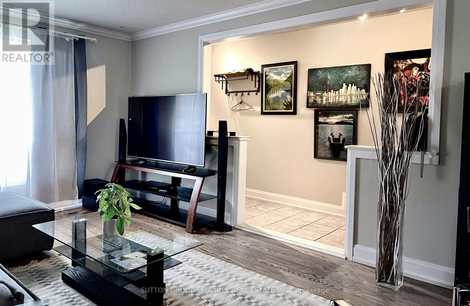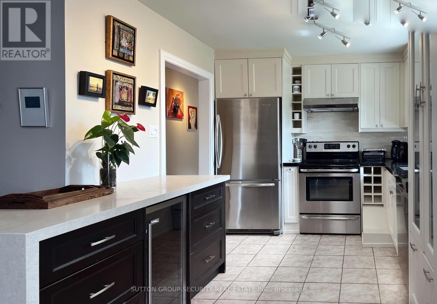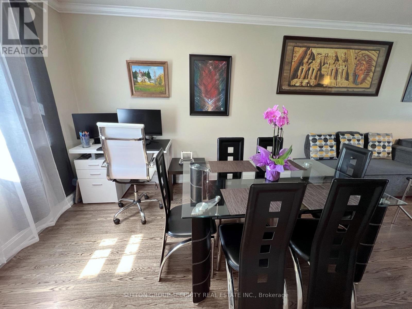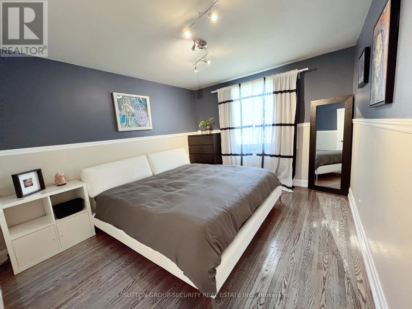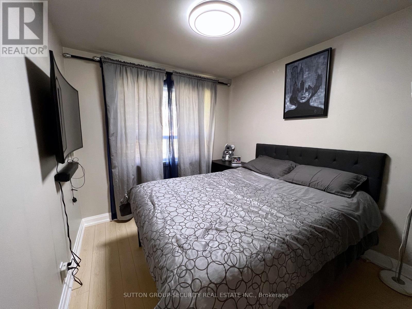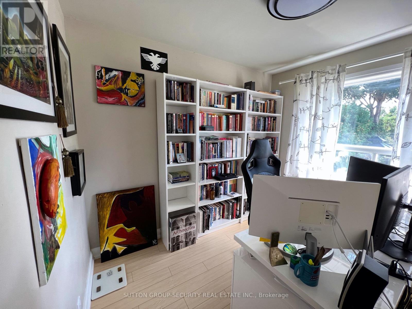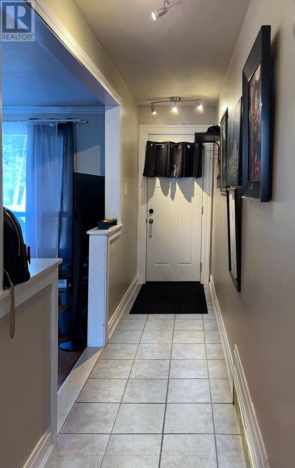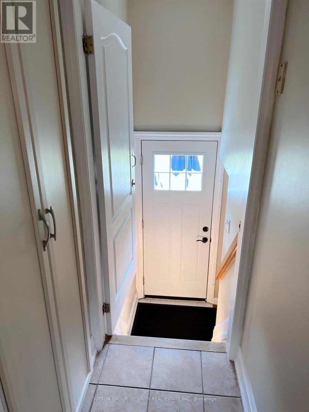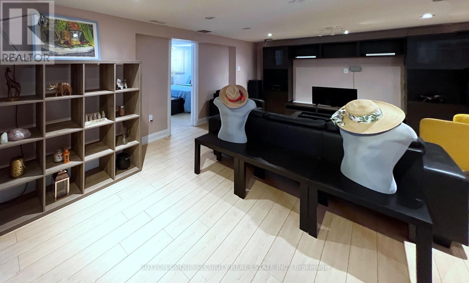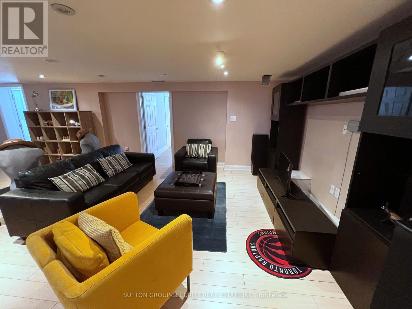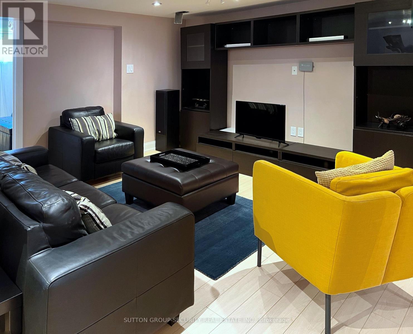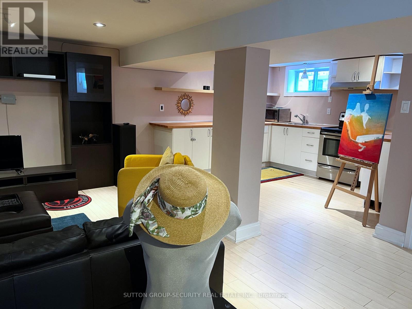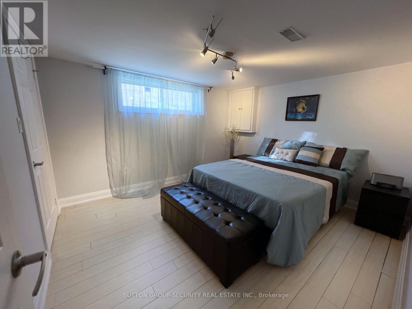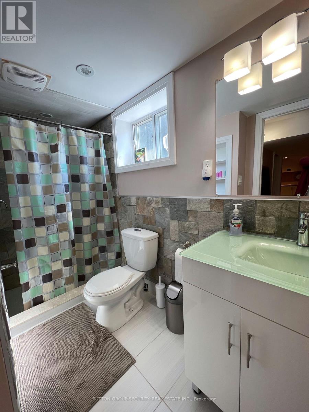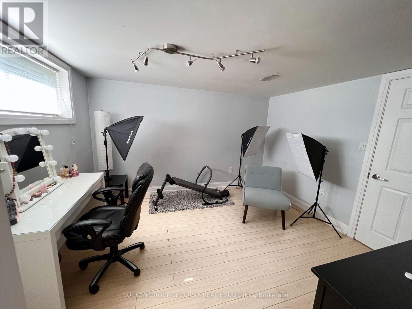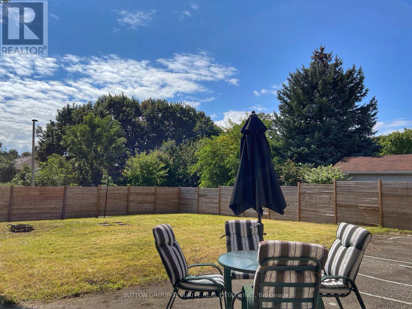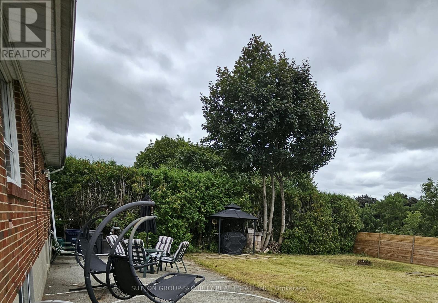68 Exbury Road Toronto, Ontario - MLS#: W8235054
$1,198,000
A Must See! Beautifully Maintained 3 Bedroom Bungalow With Renovated Kitchen, Located In Desirable Downsview Community, Nestled On A Quiet Road With Ravine And Park Close By With No Neighbors In The Rear Yard. Comes With A Separate Entrance To A Finished Basement For Extended Family Or Renting Purposes, With A 2nd Kitchen, Rec Room, 2 Bedrooms, 1 Full Bathroom. There's A Large Driveway For 4Cars, Plenty Of Parking With A New Fence. It's Steps To Schools, Parks, Shops, Malls, Humber River Hospital, Hwy's, TTC. 50' Lot With City Approved Zoning Certificate Obtained For Building Purposes -Don't Miss Out! **** EXTRAS **** All ELFs, 1 SS Fridge And Stove In Kitchen W/ Dishwasher And Microwave On Main Level. Washer, Dryer, 1 SS Fridge, Stove And Microwave In Basement. All Patio Furniture Including BBQ, Central Air, Backwater Valve Replacement. (id:51158)
MLS# W8235054 – FOR SALE : 68 Exbury Rd Downsview-roding-cfb Toronto – 5 Beds, 2 Baths Detached House ** A Must See! Beautifully Maintained 3 Bedroom Bungalow With Renovated Kitchen, Located In Desirable Downsview Community, Nestled On A Quiet Road With Ravine And Park Close By With No Neighbors In The Rear Yard. Comes With A Separate Entrance To A Finished Basement For Extended Family Or Renting Purposes, With A 2nd Kitchen, Rec Room, 2 Bedrooms, 1 Full Bathroom. There’s A Large Driveway For 4Cars, Plenty Of Parking With A New Fence. It’s Steps To Schools, Parks, Shops, Malls, Humber River Hospital, Hwy’s, TTC. 50′ Lot With City Approved Zoning Certificate Obtained For Building Purposes -Don’t Miss Out! **** EXTRAS **** All ELFs, 1 SS Fridge And Stove In Kitchen W/ Dishwasher And Microwave On Main Level. Washer, Dryer, 1 SS Fridge, Stove And Microwave In Basement. All Patio Furniture Including BBQ, Central Air, Backwater Valve Replacement. (id:51158) ** 68 Exbury Rd Downsview-roding-cfb Toronto **
⚡⚡⚡ Disclaimer: While we strive to provide accurate information, it is essential that you to verify all details, measurements, and features before making any decisions.⚡⚡⚡
📞📞📞Please Call me with ANY Questions, 416-477-2620📞📞📞
Property Details
| MLS® Number | W8235054 |
| Property Type | Single Family |
| Community Name | Downsview-Roding-CFB |
| Parking Space Total | 4 |
About 68 Exbury Road, Toronto, Ontario
Building
| Bathroom Total | 2 |
| Bedrooms Above Ground | 3 |
| Bedrooms Below Ground | 2 |
| Bedrooms Total | 5 |
| Architectural Style | Bungalow |
| Basement Development | Finished |
| Basement Type | N/a (finished) |
| Construction Style Attachment | Detached |
| Cooling Type | Central Air Conditioning |
| Exterior Finish | Brick |
| Foundation Type | Brick, Wood |
| Heating Fuel | Natural Gas |
| Heating Type | Forced Air |
| Stories Total | 1 |
| Type | House |
| Utility Water | Municipal Water |
Land
| Acreage | No |
| Sewer | Sanitary Sewer |
| Size Irregular | 50 X 120 Ft |
| Size Total Text | 50 X 120 Ft |
Rooms
| Level | Type | Length | Width | Dimensions |
|---|---|---|---|---|
| Basement | Laundry Room | 3.28 m | 2.21 m | 3.28 m x 2.21 m |
| Basement | Bedroom 4 | 3.86 m | 3.3 m | 3.86 m x 3.3 m |
| Basement | Bedroom 5 | 3.66 m | 3.3 m | 3.66 m x 3.3 m |
| Basement | Media | 8.6 m | 3.73 m | 8.6 m x 3.73 m |
| Basement | Kitchen | 3.81 m | 3.68 m | 3.81 m x 3.68 m |
| Main Level | Living Room | 5.84 m | 3.5 m | 5.84 m x 3.5 m |
| Main Level | Dining Room | 2.84 m | 2.74 m | 2.84 m x 2.74 m |
| Main Level | Kitchen | 3.4 m | 2.84 m | 3.4 m x 2.84 m |
| Main Level | Primary Bedroom | 3.89 m | 3.43 m | 3.89 m x 3.43 m |
| Main Level | Bedroom 2 | 2.92 m | 2.67 m | 2.92 m x 2.67 m |
| Main Level | Bedroom 3 | 2.84 m | 2.87 m | 2.84 m x 2.87 m |
https://www.realtor.ca/real-estate/26752240/68-exbury-road-toronto-downsview-roding-cfb
Interested?
Contact us for more information

