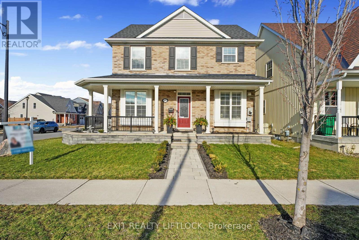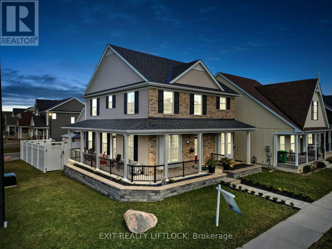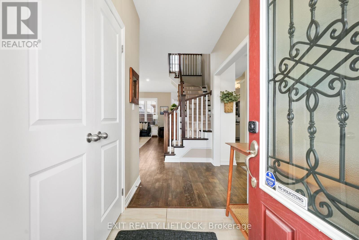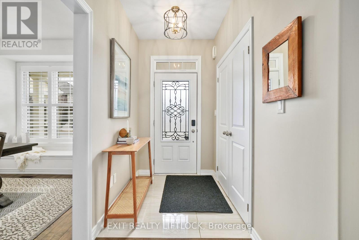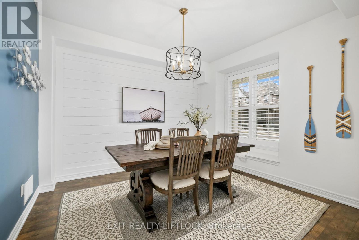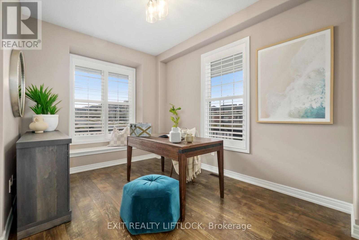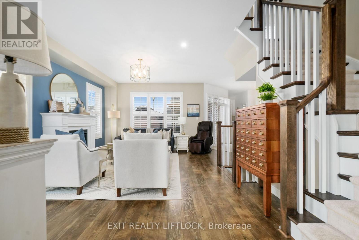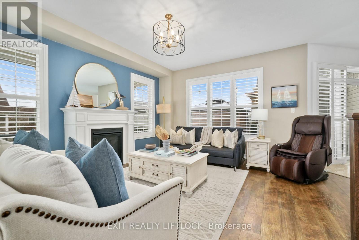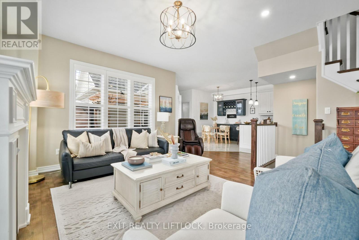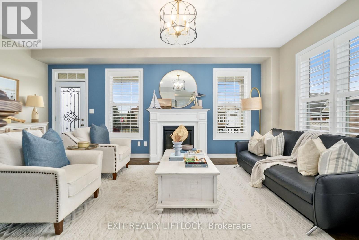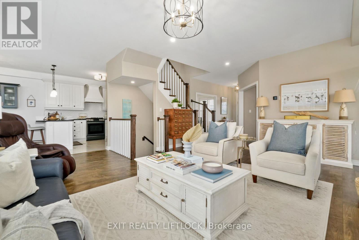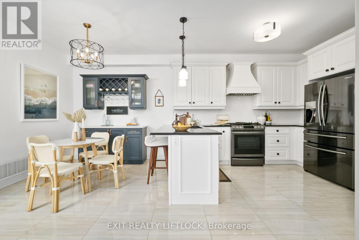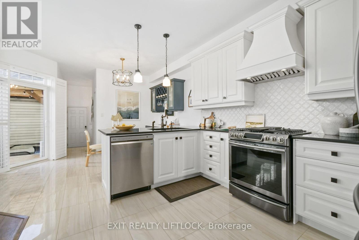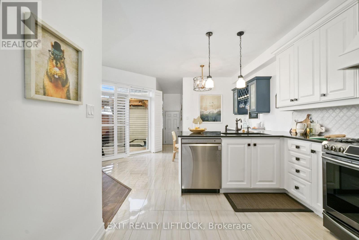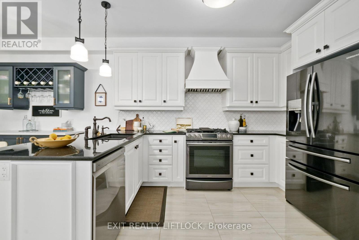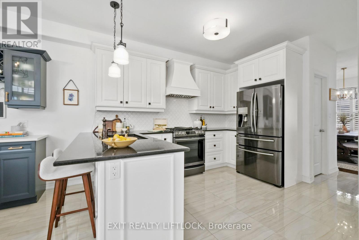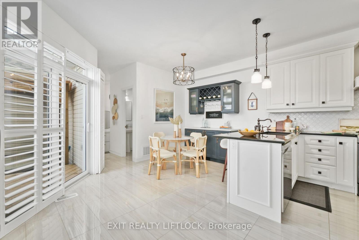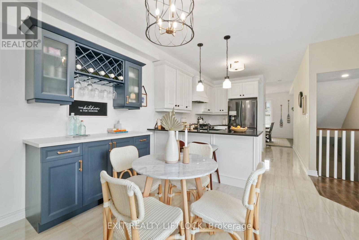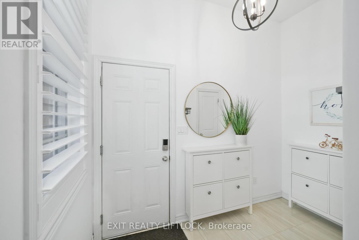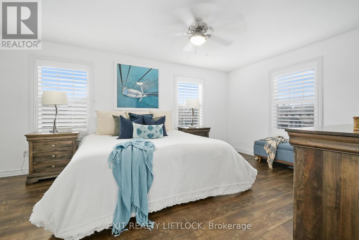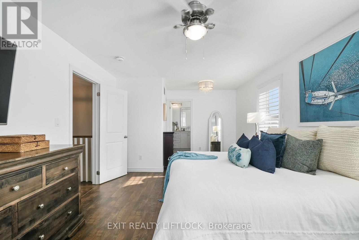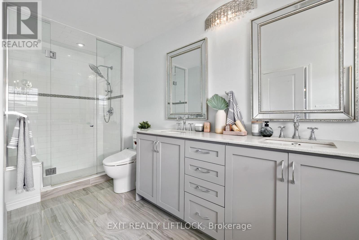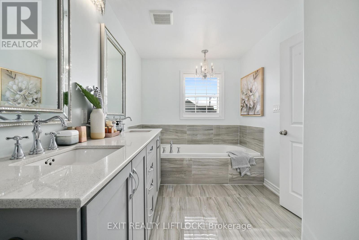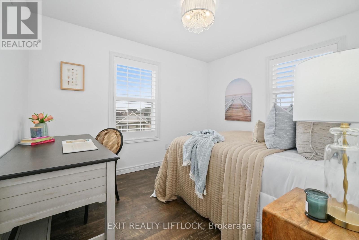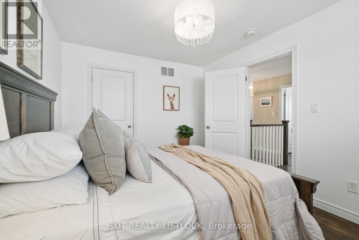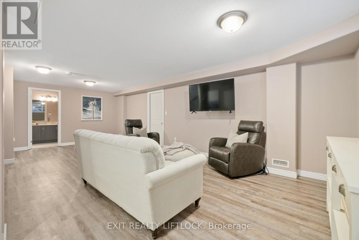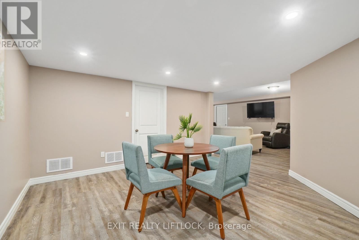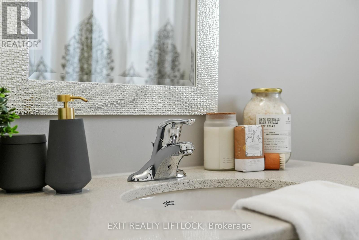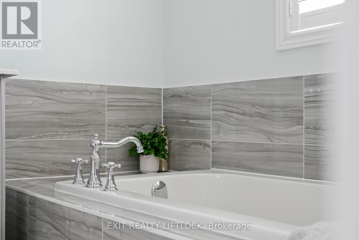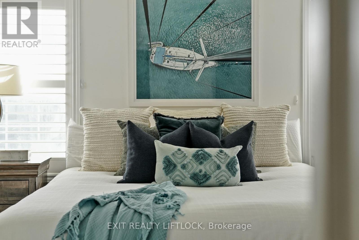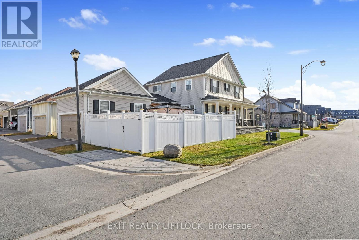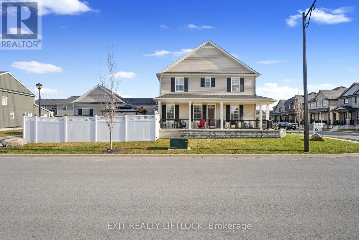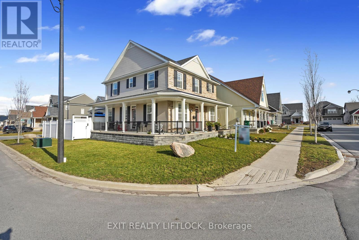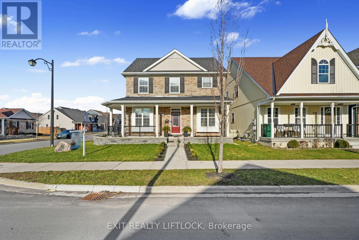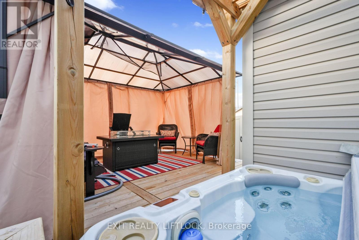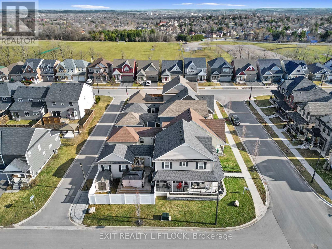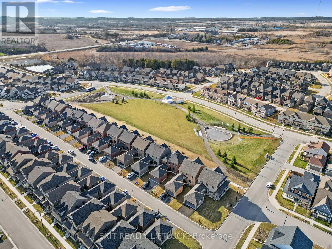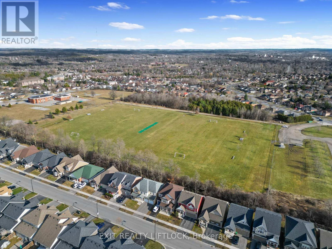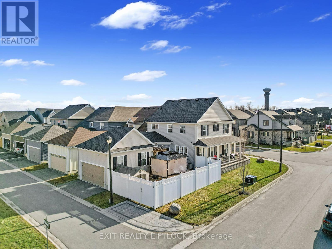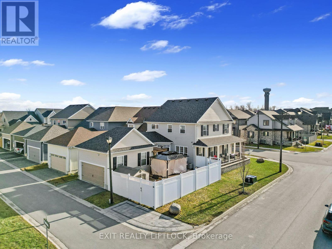68 Flitton Ave Peterborough, Ontario - MLS#: X8149838
$999,900
Absolutely stunning home featuring 9 ft ceilings, California shutters on every window, extended kitchen cabinets, a walk-in pantry and a custom coffee/wine bar. Cozy up by the gas fireplace or entertain in the large dining room. The principal bedroom has a very large walk-in closet and ensuite with soaker tub, oversized tiled shower and bidet. The laundry room is conveniently located near the bedrooms. Bonus backup generator, landscaping and Reliable fencing. The yard has a large deck with gazebo and Hydropool hot tub covered with pergola and lighting. Additional parking and Lorax video security ensure both convenience and peace of mind. Discover the trails, parks and playgrounds in the north end- there are so many in walking distance! Easy access to all amenities AND in a family-friendly neighbourhood and desirable school district! Don't miss this one! **** EXTRAS **** Additional features: Freshly painted, gas range, shiplap in the dining room, upgraded fixtures, garden shed, gas bbq line, wraparound porch, cold storage room, mudroom. See update list attached. (id:51158)
MLS# X8149838 – FOR SALE : 68 Flitton Ave Northcrest Peterborough – 4 Beds, 4 Baths Detached House ** Step into the epitome of luxury living with this fully finished, Energy Star-certified home. Meticulously updated, this residence boasts 9 ft ceilings, California shutters on every window, extended kitchen cabinets, a walk-in pantry and a coffee bar. Complete with a backup generator and extensive landscaping enhancing the outdoor space which features a Hydropool hot tub covered by a pergola. Enjoy the privacy of lifetime fencing. Additional parking and Lorax video security ensure both convenience and peace of mind. Cozy up by the gas fireplace in the living room or entertain guests in the separate dining room. The principal bedroom offers a sanctuary with a large walk-in closet and ensuite bath, complete with a standalone soaker tub, separate shower and bidet. Conveniently located laundry on the same floor as bedrooms. Close to all amenities in a great neighbourhood!**** EXTRAS **** Additional features: Freshly painted, including shiplap on the dining room wall, upgraded fixtures, new custom coffee bar, new garden shed, wraparound porch, cold room in basement, mudroom off garage. (id:51158) ** 68 Flitton Ave Northcrest Peterborough **
⚡⚡⚡ Disclaimer: While we strive to provide accurate information, it is essential that you to verify all details, measurements, and features before making any decisions.⚡⚡⚡
📞📞📞Please Call me with ANY Questions, 416-477-2620📞📞📞
Property Details
| MLS® Number | X8149838 |
| Property Type | Single Family |
| Community Name | Northcrest |
| Amenities Near By | Hospital, Park, Public Transit |
| Features | Conservation/green Belt |
| Parking Space Total | 4 |
About 68 Flitton Ave, Peterborough, Ontario
Building
| Bathroom Total | 4 |
| Bedrooms Above Ground | 3 |
| Bedrooms Below Ground | 1 |
| Bedrooms Total | 4 |
| Basement Development | Finished |
| Basement Type | Full (finished) |
| Construction Style Attachment | Detached |
| Cooling Type | Central Air Conditioning |
| Exterior Finish | Vinyl Siding |
| Fireplace Present | Yes |
| Heating Fuel | Natural Gas |
| Heating Type | Forced Air |
| Stories Total | 2 |
| Type | House |
Parking
| Attached Garage |
Land
| Acreage | No |
| Land Amenities | Hospital, Park, Public Transit |
| Size Irregular | 30.85 Ft ; Corner Lot |
| Size Total Text | 30.85 Ft ; Corner Lot |
| Surface Water | Lake/pond |
Rooms
| Level | Type | Length | Width | Dimensions |
|---|---|---|---|---|
| Second Level | Primary Bedroom | 6.25 m | 3.58 m | 6.25 m x 3.58 m |
| Second Level | Bedroom 2 | 3 m | 3.84 m | 3 m x 3.84 m |
| Second Level | Bedroom 3 | 2.87 m | 3.45 m | 2.87 m x 3.45 m |
| Basement | Bedroom 4 | Measurements not available | ||
| Basement | Recreational, Games Room | Measurements not available | ||
| Main Level | Office | 3.38 m | 3.58 m | 3.38 m x 3.58 m |
| Main Level | Dining Room | 3.38 m | 3.58 m | 3.38 m x 3.58 m |
| Main Level | Living Room | 5.54 m | 5.97 m | 5.54 m x 5.97 m |
| Main Level | Kitchen | 3.05 m | 3.17 m | 3.05 m x 3.17 m |
| Main Level | Eating Area | 4.55 m | 3.05 m | 4.55 m x 3.05 m |
| Main Level | Mud Room | 2.97 m | 1.6 m | 2.97 m x 1.6 m |
Utilities
| Natural Gas | Installed |
https://www.realtor.ca/real-estate/26634035/68-flitton-ave-peterborough-northcrest
Interested?
Contact us for more information

