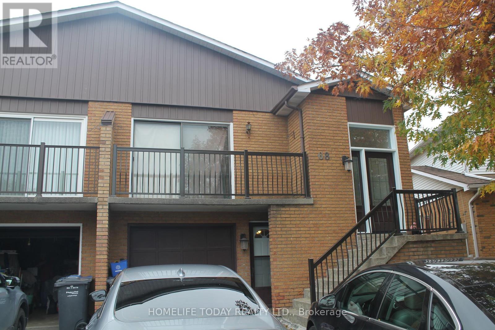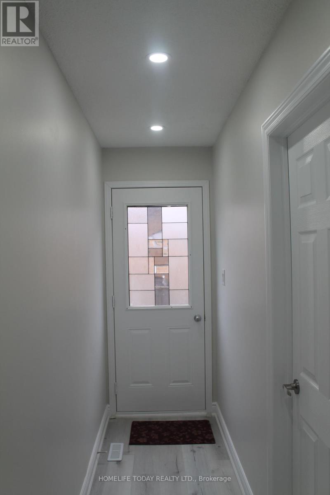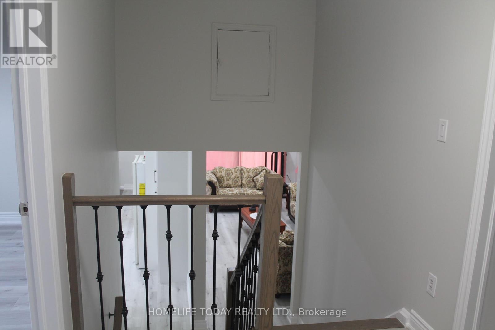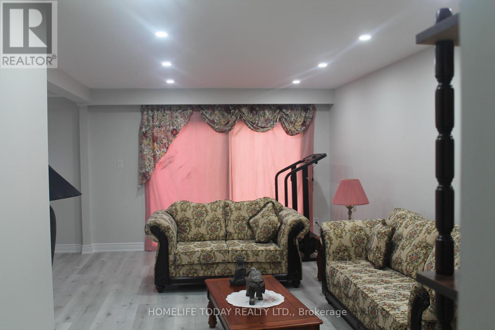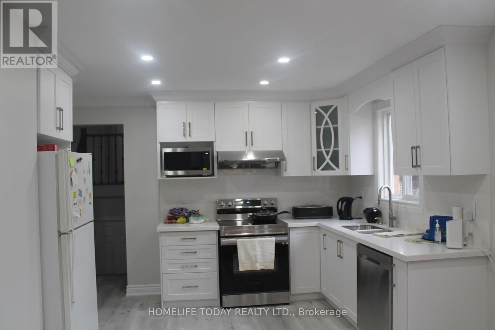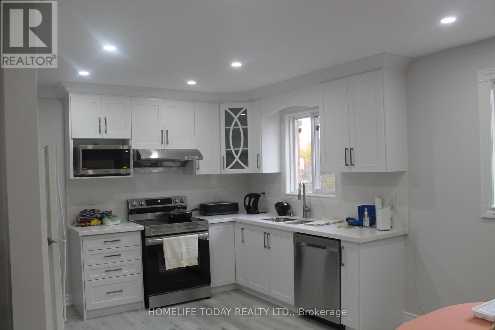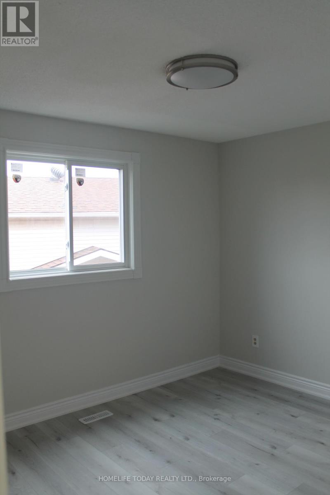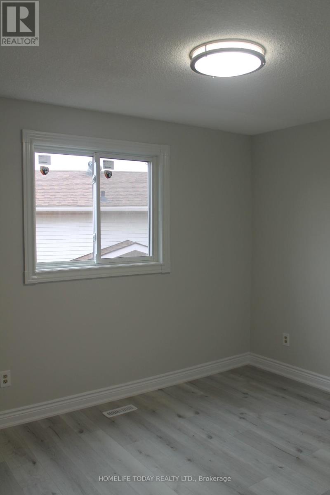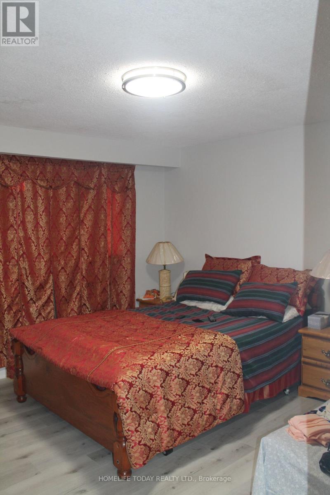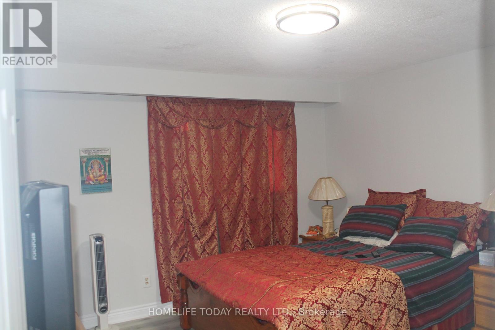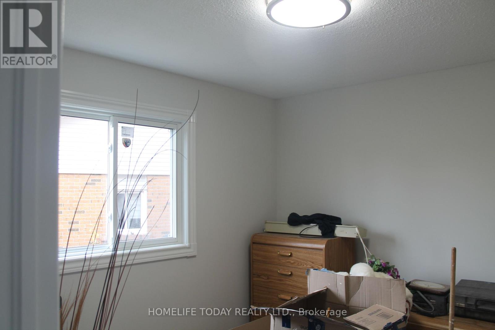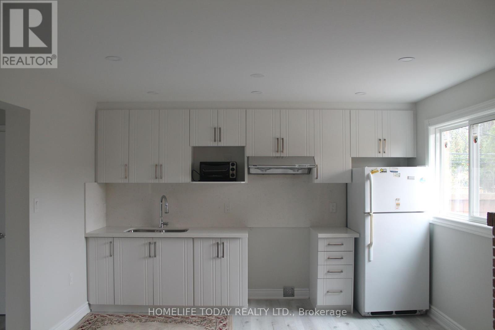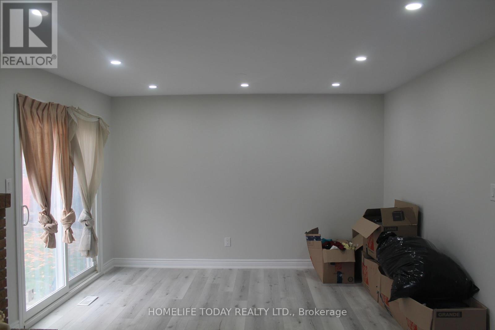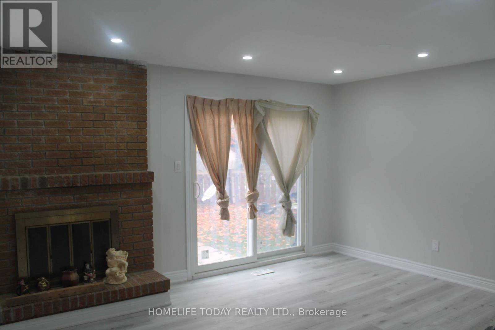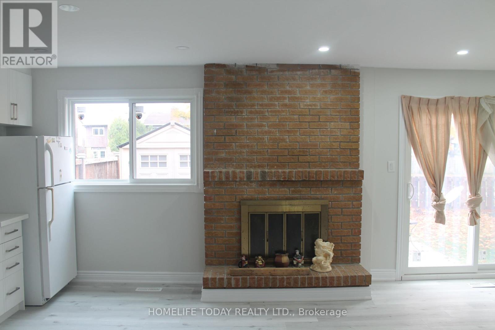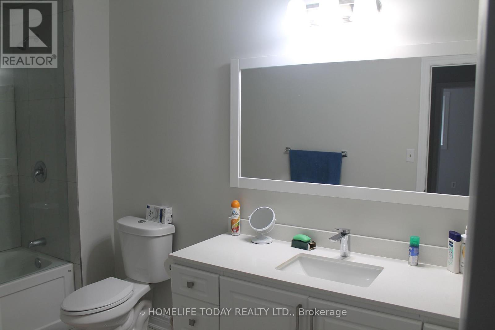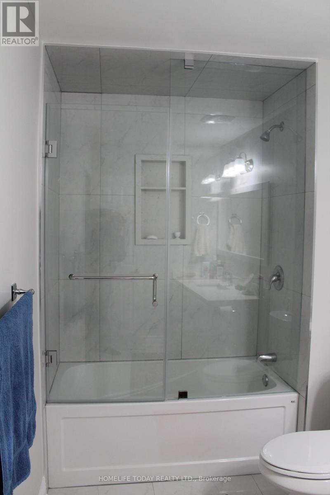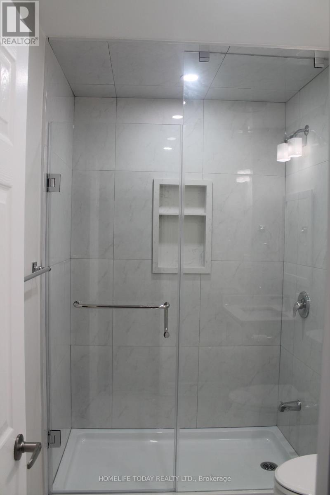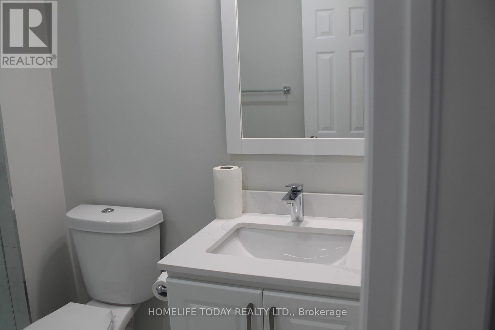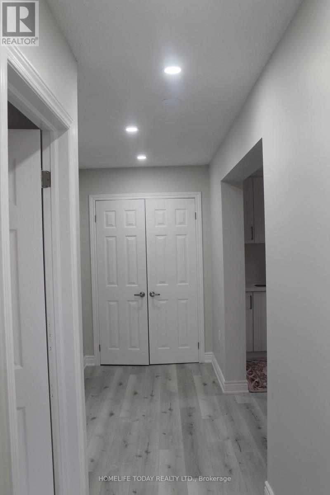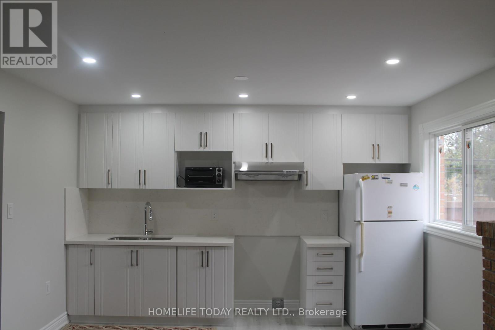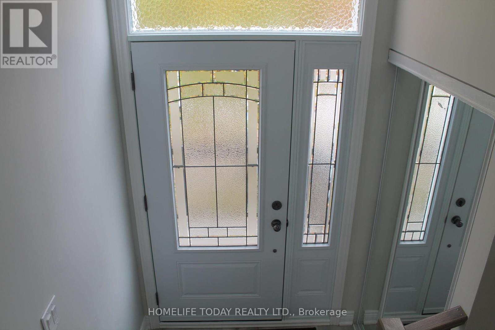68 Simmons Blvd Brampton, Ontario - MLS#: W8117720
$1,100,000
Great Home with Great Income potential. Great investments. Recently renovated 4 bedrooms, both bathrooms on the upper level was recently renovated. New Kitchen and Quartz Countertop and New flooring on the upper levels. Open Concept design. All Windows are new as well and front entrance. Basement finished but not upgraded. Easy access to main routes, streets and Hwy. Easy access to restaurants, shopping, groceries stores, sandy beach and many more amenities. (id:51158)
MLS# W8117720 – FOR SALE : 68 Simmons Blvd Madoc Brampton – 5 Beds, 3 Baths Semi-detached House ** Great Home with Great Income potential. Great investments. Recently renovated 4 bedrooms, both bathrooms on the upper level was recently renovated. New Kitchen and Quartz Countertop and New flooring on the upper levels. Open Concept design. All Windows are new as well and front entrance. Basement finished but not upgraded. Easy access to main routes, streets and Hwy. Easy access to restaurants, shopping, groceries stores, sandy beach and many more amenities. (id:51158) ** 68 Simmons Blvd Madoc Brampton **
⚡⚡⚡ Disclaimer: While we strive to provide accurate information, it is essential that you to verify all details, measurements, and features before making any decisions.⚡⚡⚡
📞📞📞Please Call me with ANY Questions, 416-477-2620📞📞📞
Property Details
| MLS® Number | W8117720 |
| Property Type | Single Family |
| Community Name | Madoc |
| Amenities Near By | Park |
| Parking Space Total | 2 |
About 68 Simmons Blvd, Brampton, Ontario
Building
| Bathroom Total | 3 |
| Bedrooms Above Ground | 4 |
| Bedrooms Below Ground | 1 |
| Bedrooms Total | 5 |
| Basement Features | Apartment In Basement |
| Basement Type | N/a |
| Construction Style Attachment | Semi-detached |
| Construction Style Split Level | Sidesplit |
| Exterior Finish | Brick |
| Heating Fuel | Natural Gas |
| Heating Type | Forced Air |
| Type | House |
Parking
| Garage |
Land
| Acreage | No |
| Land Amenities | Park |
| Size Irregular | 27.5 X 103.08 Ft ; Pie-shape |
| Size Total Text | 27.5 X 103.08 Ft ; Pie-shape |
Rooms
| Level | Type | Length | Width | Dimensions |
|---|---|---|---|---|
| Second Level | Primary Bedroom | 3.82 m | 3.07 m | 3.82 m x 3.07 m |
| Second Level | Bedroom 2 | 2.78 m | 3.47 m | 2.78 m x 3.47 m |
| Second Level | Bedroom 3 | 6.75 m | 3.07 m | 6.75 m x 3.07 m |
| Second Level | Bathroom | 5.61 m | 3.06 m | 5.61 m x 3.06 m |
| Basement | Living Room | 5.24 m | 2.98 m | 5.24 m x 2.98 m |
| Basement | Bedroom 5 | 3.29 m | 2.99 m | 3.29 m x 2.99 m |
| Main Level | Family Room | 6.77 m | 3.82 m | 6.77 m x 3.82 m |
| Main Level | Bedroom 4 | 2.95 m | 2.75 m | 2.95 m x 2.75 m |
| Main Level | Laundry Room | Measurements not available | ||
| Main Level | Laundry Room | 5.62 m | 3.74 m | 5.62 m x 3.74 m |
| Upper Level | Living Room | 3.46 m | 2.77 m | 3.46 m x 2.77 m |
| Upper Level | Kitchen | 3.79 m | 2.89 m | 3.79 m x 2.89 m |
Utilities
| Sewer | Available |
| Natural Gas | Available |
| Electricity | Available |
| Cable | Available |
https://www.realtor.ca/real-estate/26587928/68-simmons-blvd-brampton-madoc
Interested?
Contact us for more information

