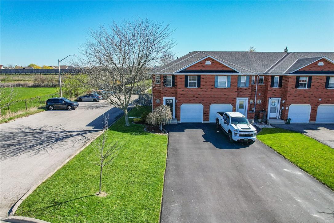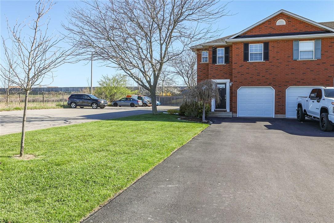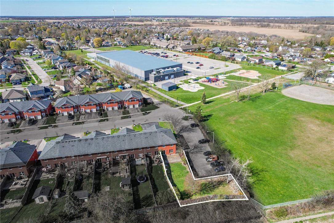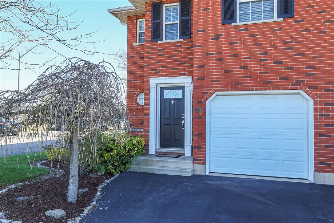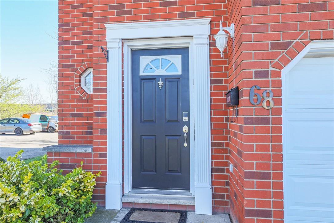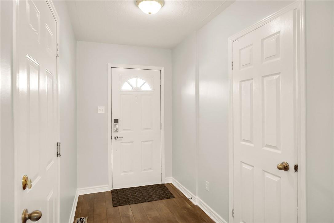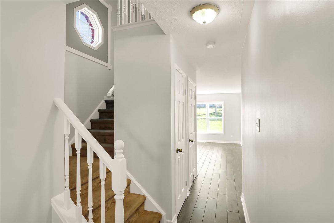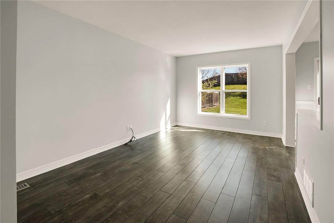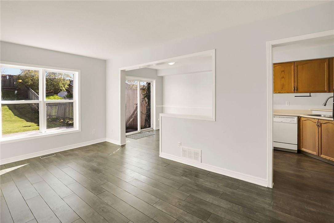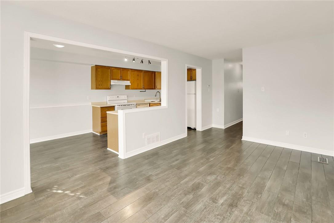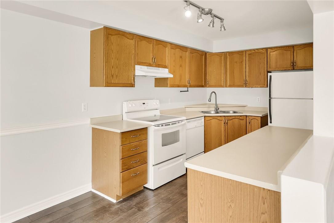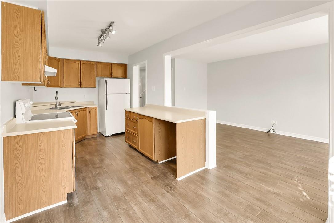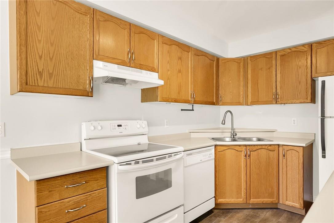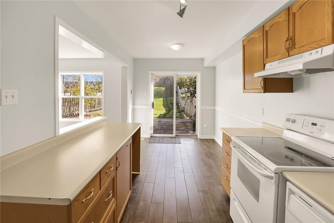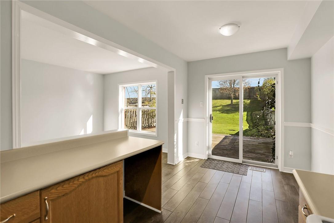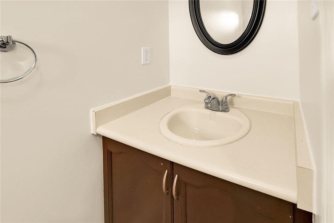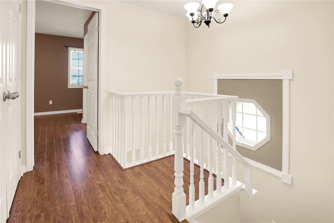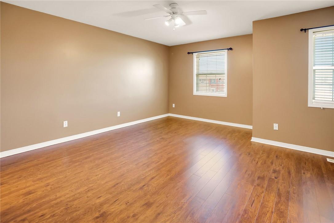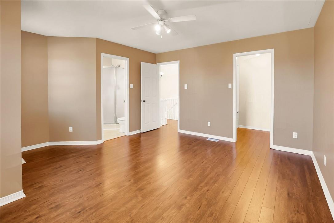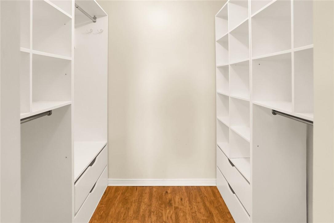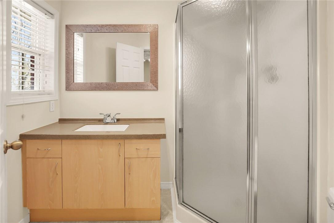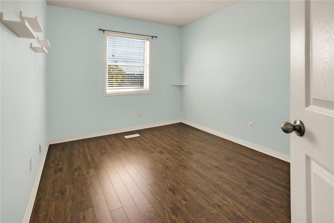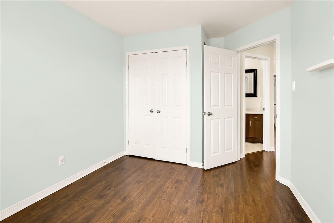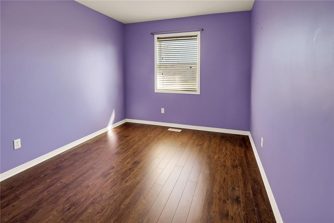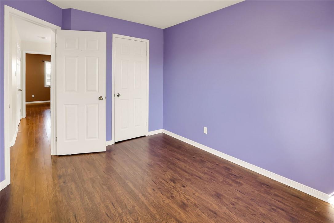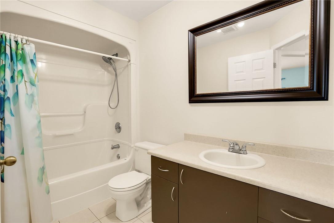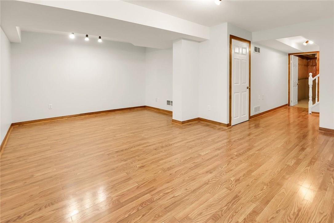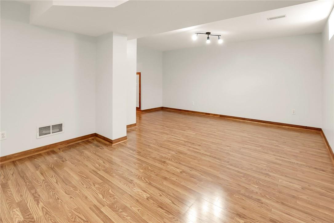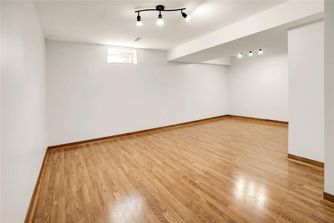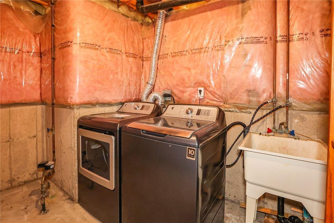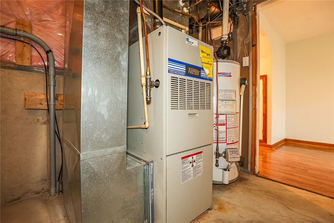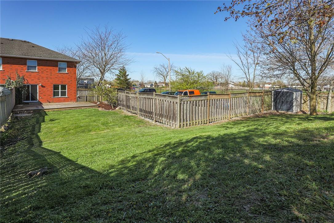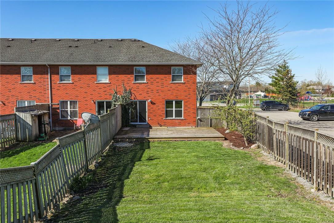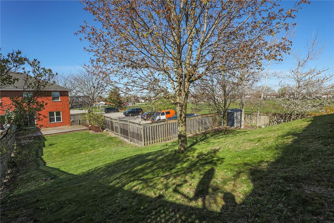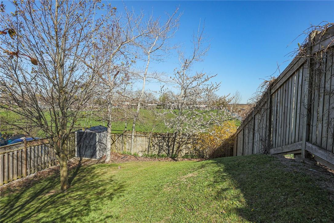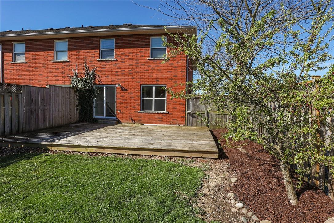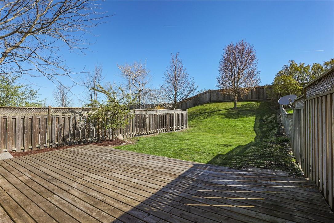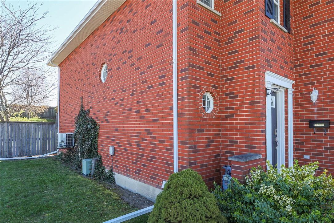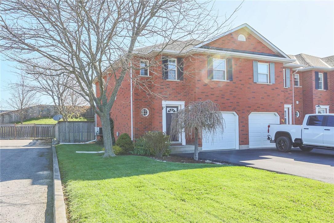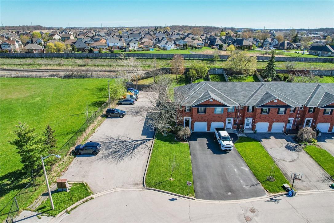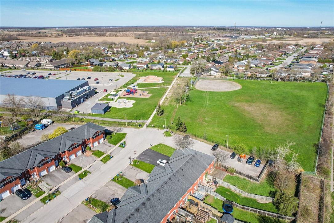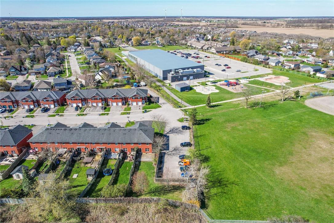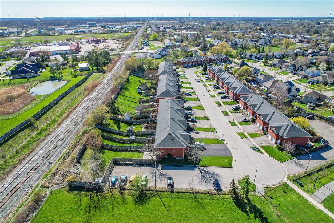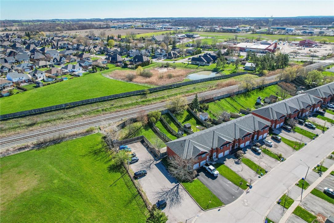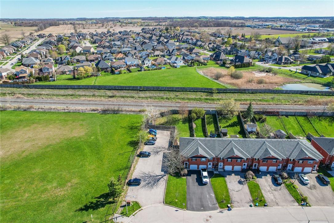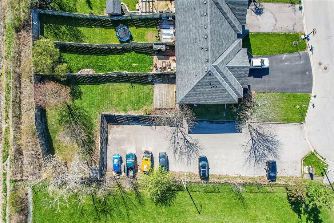68 Swayze Court Smithville, Ontario - MLS#: H4192173
$619,900
Beautifully-presented all brick freehold townhome (1415sf) in desired “Swayze” court - no condo fees here! This gorgeous ‘end unit’ features 3 bedrooms & 2.5 baths + fully finished basement. This very well-maintained unit includes fresh paint thru-out main floor & new laminate flooring. Experience the perfect flow of principle spaces, including the living, dining, & kitchen areas, seamlessly interconnected, all overlooking spacious fenced-in ‘L’ shaped rear yard & a generous 16x24 deck. Bonus – convenient main floor 2pc bath. Upstairs has three spacious bedrooms, a 4pc main bath + the master has a 3pc ensuite & walk-in closet. Finished basement adds a lot of value – a large meandering rec-room w/ tonnes of potential uses. Bonus: deep single attached garage, paved driveway, A/C. Note: surplus parking directly west of this unit. Family friendly location w/ very easy & close walking distance to new community centre w/ arena/library/skatepark/splashpad. Quiet court setting w/ no thru traffic. Mere minutes to Smithville towncore & QEW/Hamilton. Perfect for those starting the journey of homeownership, or those looking for less maintenance/work, and also enough space to bring the family comfortable. Come and enjoy the ‘stress-free’ life you deserve! (id:51158)
MLS# H4192173 – FOR SALE : 68 Swayze Court Smithville – 3 Beds, 3 Baths Attached Row / Townhouse ** Beautifully-presented all brick freehold townhome (1415sf) in desired “Swayze” court – no condo fees here! This gorgeous ‘end unit’ features 3 bedrooms & 2.5 baths + fully finished basement. This very well-maintained unit includes fresh paint thru-out main floor & new laminate flooring. Experience the perfect flow of ling spaces, including the living, dining, & kitchen areas, seamlessly interconnected, all overlooking spacious fenced-in ‘L’ shaped rear yard & a generous 16×24 deck. Bonus – convenient main floor 2pc bath. Upstairs has three spacious bedrooms, a 4pc main bath + the master has a 3pc ensuite & walk-in closet. Finished basement adds a lot of value – a large meandering rec-room w/ tonnes of potential uses. Bonus: deep single attached garage, paved driveway, A/C. Note: surplus parking directly west of this unit. Family friendly location w/ very easy & close walking distance to new community centre w/ arena/library/skatepark/splashpad. Quiet court setting w/ no thru traffic. Mere minutes to Smithville towncore & QEW/Hamilton. Perfect for those starting the journey of homeownership, or those looking for less maintenance/work, and also enough space to bring the family comfortable. Come and enjoy the ‘stress-free’ life you deserve! (id:51158) ** 68 Swayze Court Smithville **
⚡⚡⚡ Disclaimer: While we strive to provide accurate information, it is essential that you to verify all details, measurements, and features before making any decisions.⚡⚡⚡
📞📞📞Please Call me with ANY Questions, 416-477-2620📞📞📞
Property Details
| MLS® Number | H4192173 |
| Property Type | Single Family |
| Amenities Near By | Recreation, Schools |
| Community Features | Quiet Area, Community Centre |
| Equipment Type | Water Heater |
| Features | Park Setting, Park/reserve, Paved Driveway, Level |
| Parking Space Total | 3 |
| Rental Equipment Type | Water Heater |
About 68 Swayze Court, Smithville, Ontario
Building
| Bathroom Total | 3 |
| Bedrooms Above Ground | 3 |
| Bedrooms Total | 3 |
| Architectural Style | 2 Level |
| Basement Development | Finished |
| Basement Type | Full (finished) |
| Constructed Date | 1997 |
| Construction Style Attachment | Attached |
| Cooling Type | Central Air Conditioning |
| Exterior Finish | Brick |
| Foundation Type | Poured Concrete |
| Half Bath Total | 1 |
| Heating Fuel | Natural Gas |
| Heating Type | Forced Air |
| Stories Total | 2 |
| Size Exterior | 1415 Sqft |
| Size Interior | 1415 Sqft |
| Type | Row / Townhouse |
| Utility Water | Municipal Water |
Parking
| Attached Garage |
Land
| Acreage | No |
| Land Amenities | Recreation, Schools |
| Sewer | Municipal Sewage System |
| Size Frontage | 38 Ft |
| Size Irregular | 38 X |
| Size Total Text | 38 X|under 1/2 Acre |
| Soil Type | Loam |
Rooms
| Level | Type | Length | Width | Dimensions |
|---|---|---|---|---|
| Second Level | 4pc Bathroom | 5' 3'' x 6' 9'' | ||
| Second Level | 3pc Ensuite Bath | 5' 7'' x 7' 6'' | ||
| Second Level | Primary Bedroom | 12' 10'' x 14' 10'' | ||
| Second Level | Bedroom | 9' 3'' x 12' '' | ||
| Second Level | Bedroom | 9' 4'' x 10' 7'' | ||
| Basement | Utility Room | 10' 1'' x 6' 3'' | ||
| Basement | Laundry Room | 8' 6'' x 9' 8'' | ||
| Basement | Recreation Room | 18' 5'' x 11' 9'' | ||
| Ground Level | Foyer | 5' 9'' x 10' 8'' | ||
| Ground Level | 2pc Bathroom | 3' '' x 7' 6'' | ||
| Ground Level | Living Room | 10' 3'' x 15' 11'' | ||
| Ground Level | Dining Room | 8' 1'' x 8' 7'' | ||
| Ground Level | Kitchen | 8' 1'' x 10' 6'' |
https://www.realtor.ca/real-estate/26819051/68-swayze-court-smithville
Interested?
Contact us for more information

