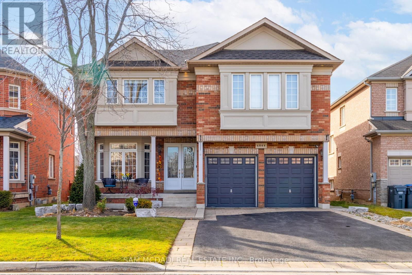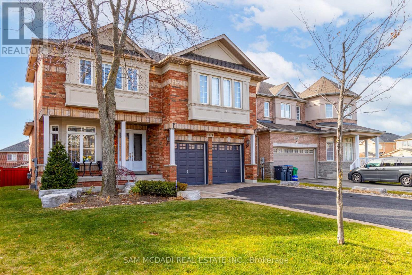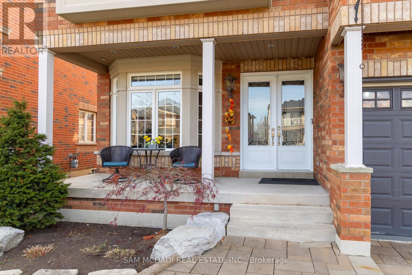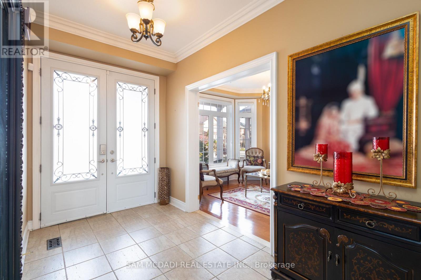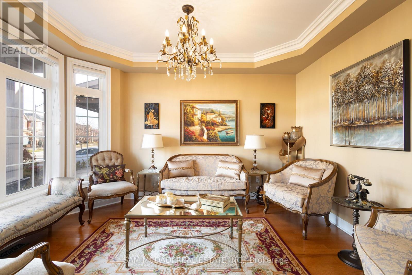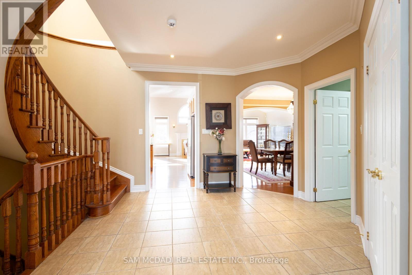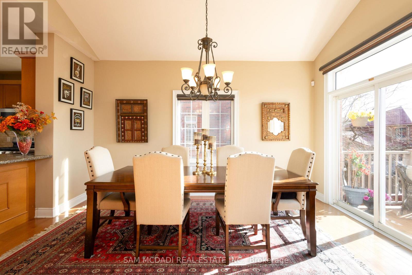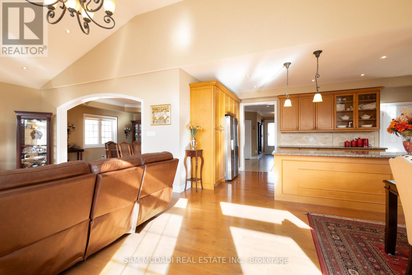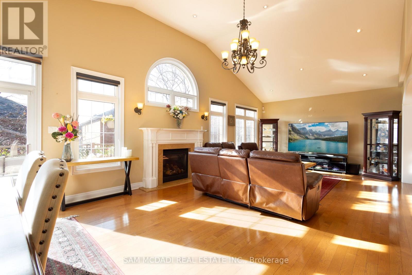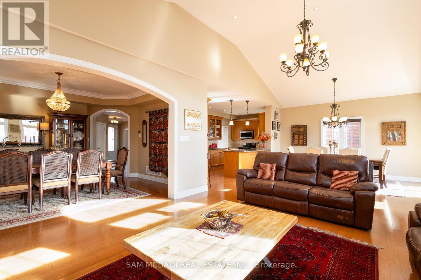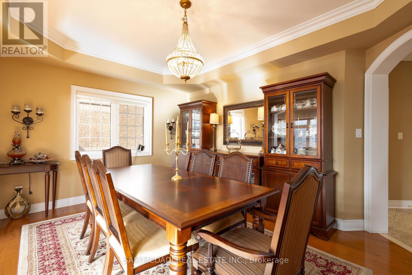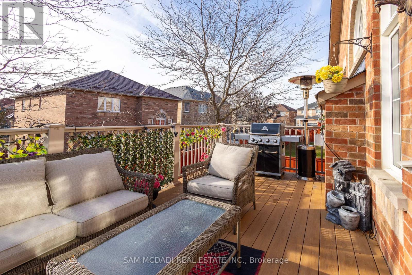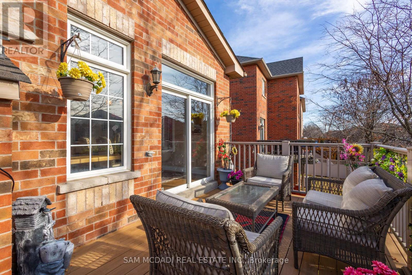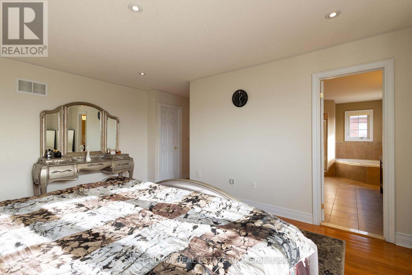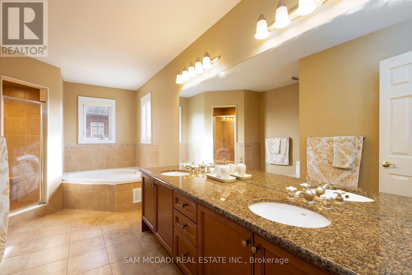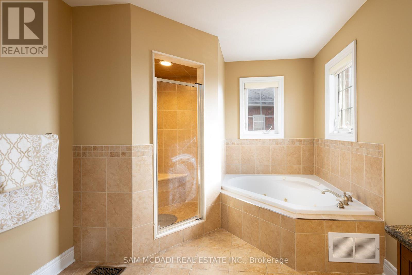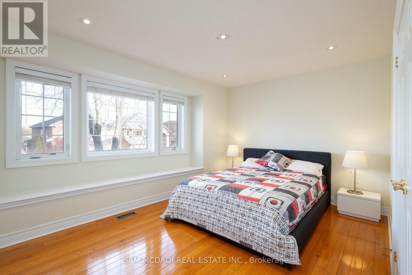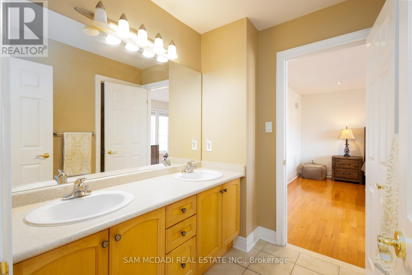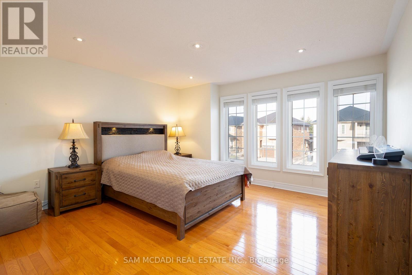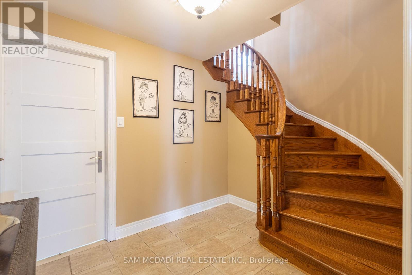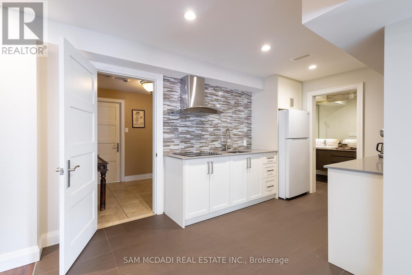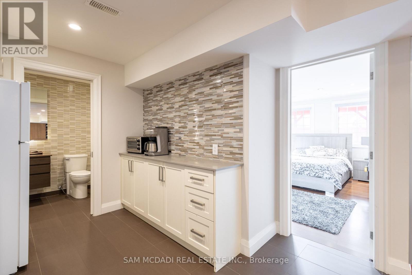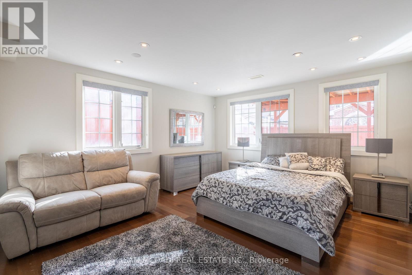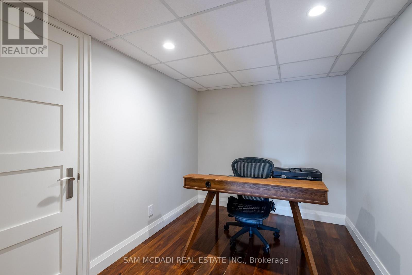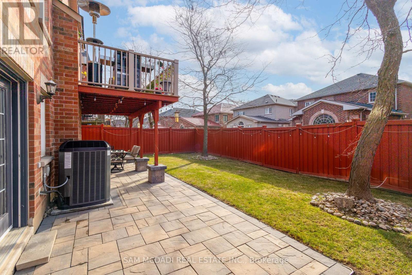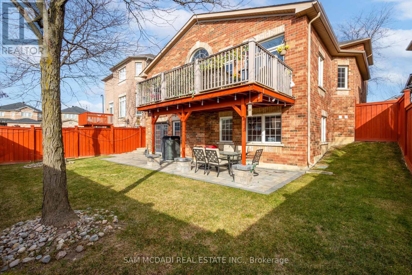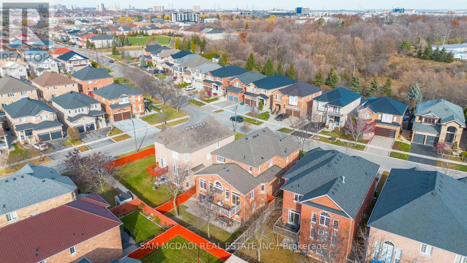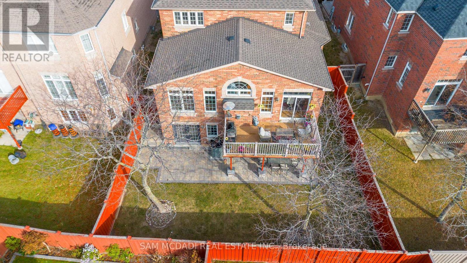6844 Golden Hills Way Mississauga, Ontario - MLS#: W7314992
$2,185,000
Dream No More! Introducing 6844 Golden Hills Way in highly sought after Meadowvale Village. This bright and warming prestigious Diblasio built luxury hom boasts 4+1 spacious bedrooms and finished basement with apartment potential. The open-concept layout seamlessly connects the family, dining, breakfast and kitchen areas, creating a warm and inviting atmosphere that is perfect for entertaining guests or spending family time. Featuring double door entrance, hardwood staircase and separate living room, The family room provides a vaulted ceiling with gas fireplace, hardwood floors throughout. Exquisitely finished basement offers large rec room, bedroom, kitchen, 3 piece washroom, large above grade windows and a walk out separate entrance. A large deck and flush patio adorn the beautifully landscaped lot. No sidewalk allowing ample parking on driveway. Close to Schools, Transit, Heartland Shopping Centre, park & all other amenities. Meticulously maintained and true pride of ownership **** EXTRAS **** 2 Kitchens, Walk out Finished Basement, Whole Yard Irrigation System, Exterior Potlights, Interior Potlights. 4.5 Tonne AC w/variable speed, Central Vacuum (id:51158)
For Sale: 6844 GOLDEN HILLS WAY Mississauga
Experience Luxury Living
Open-Concept Layout
Impressive Features
Exquisitely Finished Basement
Outdoor Oasis
Convenient Location
Meticulously Maintained
Key Features:
- 2 Kitchens
- Walk-out Finished Basement
- Whole Yard Irrigation System
- Exterior Potlights
- Interior Potlights
Questions and Answers:
1. Does this property have a separate entrance to the basement?
2. Is there parking available on the driveway?
3. Are there any nearby amenities?
4. What is the size of the lot?
5. How has this property been maintained?
⚡⚡⚡ Disclaimer: While we strive to provide accurate information, it is essential that you to verify all details, measurements, and features before making any decisions.⚡⚡⚡
📞📞📞Please Call me with ANY Questions, 416-477-2620📞📞📞
Property Details
| MLS® Number | W7314992 |
| Property Type | Single Family |
| Community Name | Meadowvale Village |
| Amenities Near By | Park, Public Transit |
| Community Features | School Bus |
| Parking Space Total | 6 |
About 6844 Golden Hills Way, Mississauga, Ontario
Building
| Bathroom Total | 5 |
| Bedrooms Above Ground | 4 |
| Bedrooms Below Ground | 1 |
| Bedrooms Total | 5 |
| Appliances | Central Vacuum, Dishwasher, Dryer, Garage Door Opener, Oven, Range, Refrigerator, Washer, Window Coverings |
| Basement Features | Apartment In Basement, Separate Entrance |
| Basement Type | N/a |
| Construction Style Attachment | Detached |
| Cooling Type | Central Air Conditioning |
| Exterior Finish | Brick, Stucco |
| Fireplace Present | Yes |
| Heating Fuel | Natural Gas |
| Heating Type | Forced Air |
| Stories Total | 2 |
| Type | House |
| Utility Water | Municipal Water |
Parking
| Attached Garage |
Land
| Acreage | No |
| Land Amenities | Park, Public Transit |
| Sewer | Sanitary Sewer |
| Size Irregular | 45.08 X 107.32 Ft ; Pie 51.94ft @rear. 109.45ft Other Side |
| Size Total Text | 45.08 X 107.32 Ft ; Pie 51.94ft @rear. 109.45ft Other Side |
Rooms
| Level | Type | Length | Width | Dimensions |
|---|---|---|---|---|
| Second Level | Primary Bedroom | 5.7 m | 5.36 m | 5.7 m x 5.36 m |
| Second Level | Bedroom 2 | 4.81 m | 4.3 m | 4.81 m x 4.3 m |
| Second Level | Bedroom 3 | 4.38 m | 3.1 m | 4.38 m x 3.1 m |
| Second Level | Bedroom 4 | 4.22 m | 3.03 m | 4.22 m x 3.03 m |
| Basement | Bedroom 5 | 4.43 m | 4.05 m | 4.43 m x 4.05 m |
| Basement | Kitchen | 4.08 m | 3.02 m | 4.08 m x 3.02 m |
| Basement | Recreational, Games Room | 7.93 m | 5.87 m | 7.93 m x 5.87 m |
| Main Level | Family Room | 7.44 m | 4.75 m | 7.44 m x 4.75 m |
| Main Level | Living Room | 4.04 m | 3.19 m | 4.04 m x 3.19 m |
| Main Level | Dining Room | 4.86 m | 3.9 m | 4.86 m x 3.9 m |
| Main Level | Kitchen | 5.99 m | 2.81 m | 5.99 m x 2.81 m |
| Main Level | Eating Area | 4.75 m | 2.67 m | 4.75 m x 2.67 m |
https://www.realtor.ca/real-estate/26301569/6844-golden-hills-way-mississauga-meadowvale-village
Interested?
Contact us for more information

