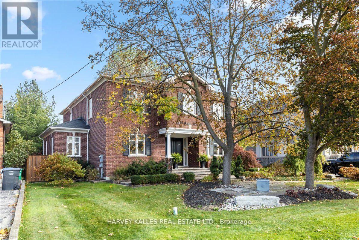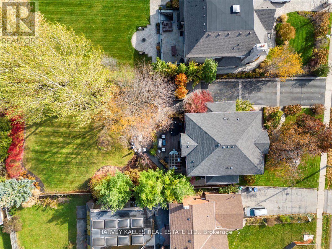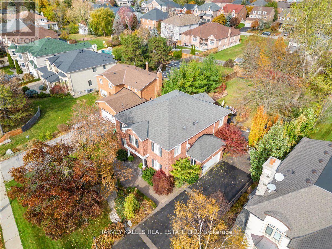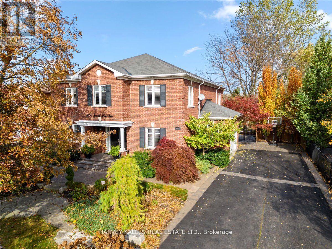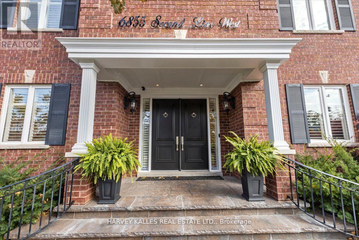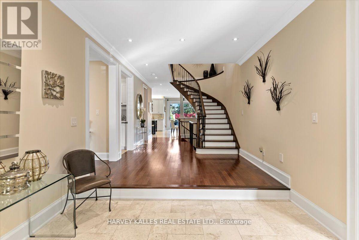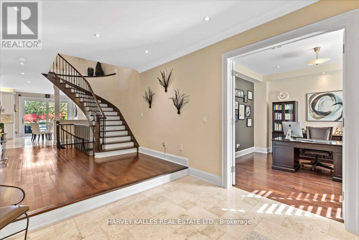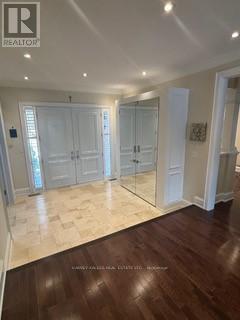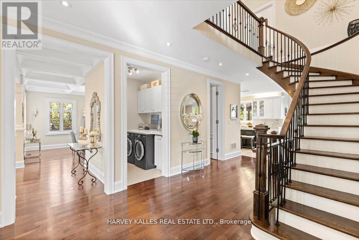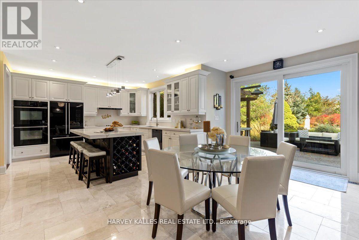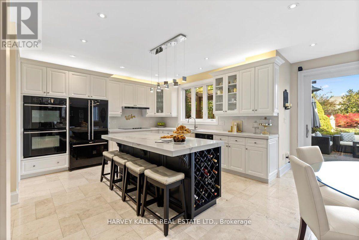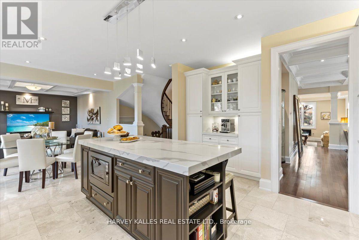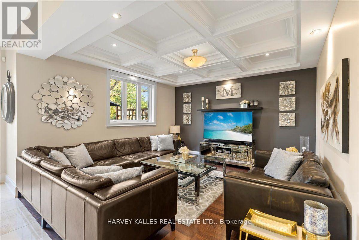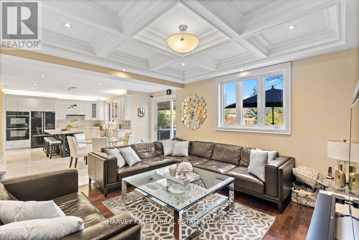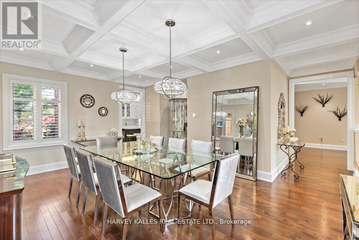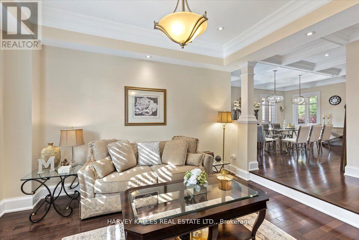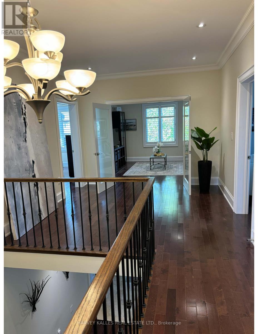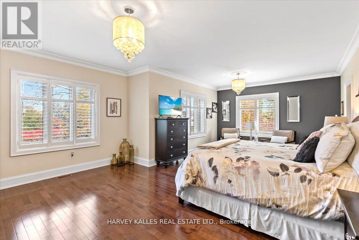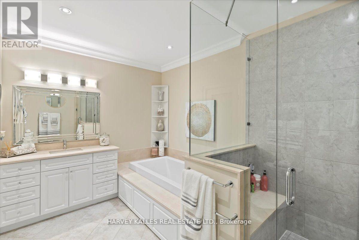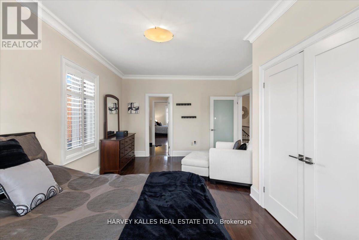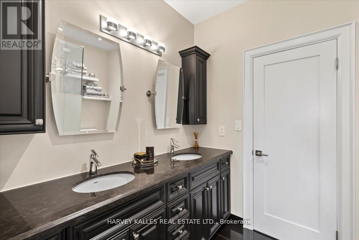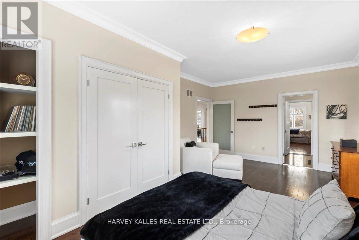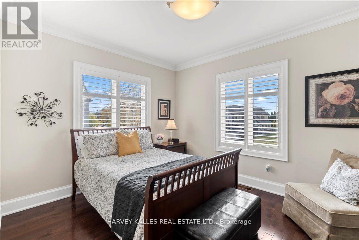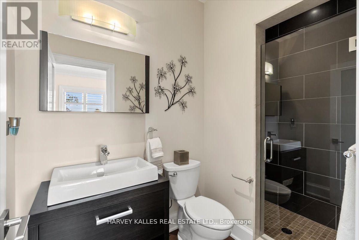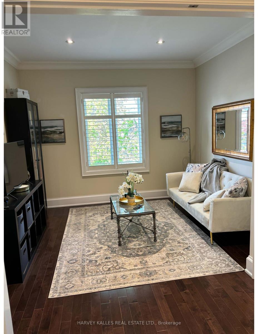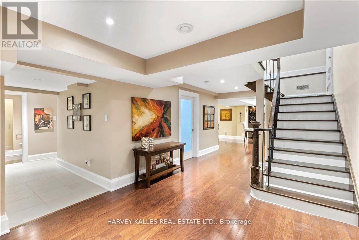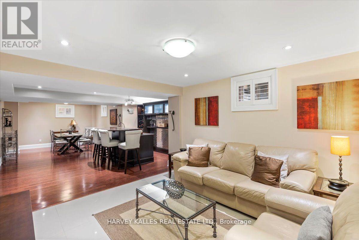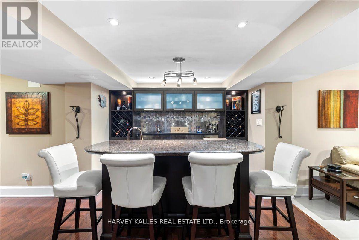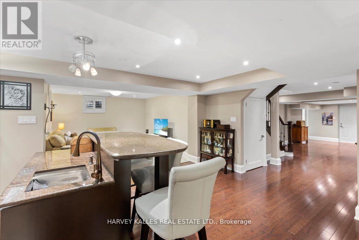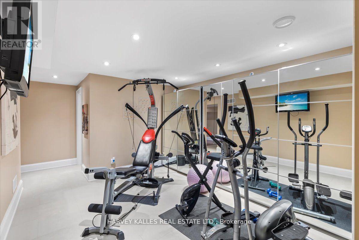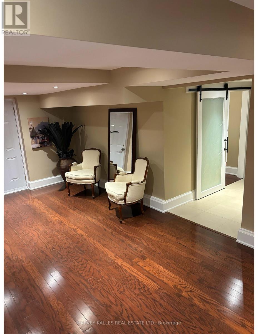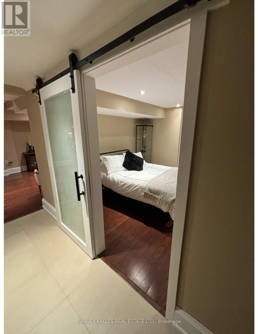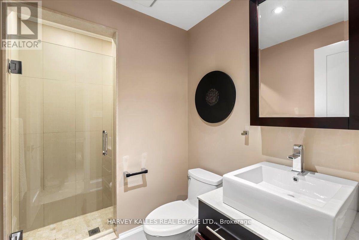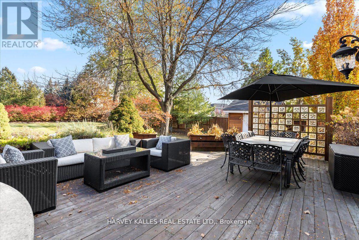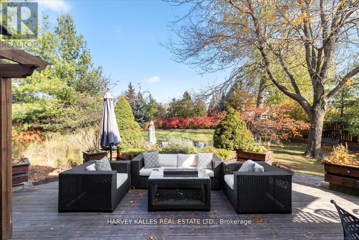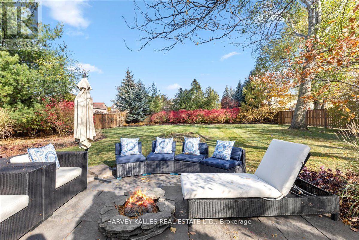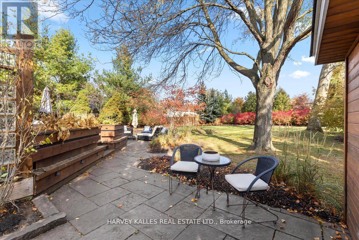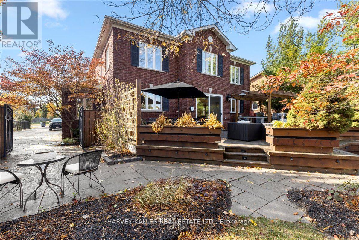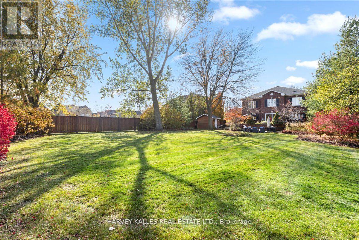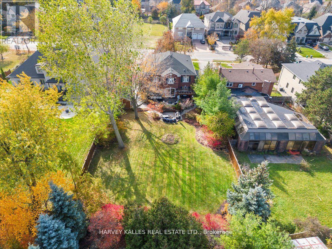6855 Second Line W Mississauga, Ontario - MLS#: W8150296
$3,499,999
Welcome home to this exquisite custom built home in the heart of historic Old Meadowvale Village! This stunning Victorian style home features over 3,800 sq' plus a fully finished dream basement with wet bar, gym, rec room, plenty of storage & walk-out! Step inside the luxurious grand front foyer with gorgeous custom finishes throughout! Gleaming eat-in white chef's kitchen with massive centre island... perfect for entertaining, open concept family room, formal dining and & step-down living room, home office/library, 9' ceilings, 4 beds, 5 baths, main floor laundry, central vac, 2 car garage with oversized impressive driveway. Fully landscaped with sprinkler system, stunning private treed & fenced pool-sized backyard, security cameras/system, cedar sided storage shed with power, gas lines for bbq & fire pit & so much more! **** EXTRAS **** LL: Frigidaire freezer & fridge/freezer, Sanyo bar fridge, Toshiba 24"" TV w/wall mount in gym. Main: Bosch washer/ dryer, Jennair double oven, stovetop, fridge/freezer, Miele Dishwasher, Panasonic microwave. Garage: Danby bar fridge. (id:51158)
**Welcome to Your Dream Home in Historic Old Meadowvale Village!**
**Description:**
Imagine coming home to your very own custom built Victorian-style sanctuary in the charming neighborhood of Old Meadowvale Village. This exquisite property at 6855 SECOND LINE W, Mississauga, is a true testament to luxury and elegance. Boasting over 3,800 sq ft of living space, this home offers a perfect blend of modern amenities and classic charm. From the grand front foyer to the fully finished basement with a wet bar and gym, every corner of this home exudes sophistication and comfort.
**Key Features:**
**1. Luxurious Custom Finishes:** The home showcases impeccable custom finishes throughout, adding a touch of sophistication to every room.
**2. Chef’s Kitchen:** The gleaming white chef’s kitchen is a culinary enthusiast’s dream come true, complete with a massive center island for prepping and entertaining.
**3. Open Concept Living:** Enjoy the seamless flow of the open concept family room, formal dining area, and step-down living room, perfect for hosting gatherings and creating memories with loved ones.
**4. Outdoor Oasis:** Step into the stunning private backyard oasis, complete with mature trees, a fenced pool-sized yard, and a cedar-sided storage shed with power. It’s the perfect retreat for relaxation and entertainment.
**5. Smart Home Features:** Stay connected and secure with security cameras/system, central vac, and gas lines for the BBQ and fire pit, making outdoor entertaining a breeze.
**Questions and Answers:**
**Q1: Does the property have a garage?**
**A1:** Yes, the property features a 2-car garage with an oversized driveway, providing ample parking space for residents and guests.
**Q2: Are there any notable appliances included with the home?**
**A2:** Yes, the home comes equipped with high-end appliances such as Bosch washer/dryer, Jennair double oven, Miele dishwasher, and more, ensuring convenience and efficiency in your daily life.
**Q3: Is there a home office or library within the property?**
**A3:** Yes, the home features a designated home office/library space, perfect for those who require a quiet and productive environment to work or study.
**Q4: What amenities does the basement offer?**
**A4:** The fully finished basement boasts a wet bar, gym, rec room, ample storage space, and a walk-out, providing additional living and entertainment space for residents to enjoy.
**Q5: What outdoor features does the property offer?**
**A5:** The property includes a fully landscaped backyard with a sprinkler system, perfect for enjoying outdoor activities and creating lasting memories with family and friends.
Experience the epitome of luxury living in Old Meadowvale Village with this meticulously crafted home. From the grandeur of the grand front foyer to the tranquility of the private backyard oasis, every detail has been carefully designed to offer the ultimate in comfort and style. Make this stunning property your own and experience the lifestyle you’ve always dreamed of. **Contact us today to schedule a viewing and make this dream home yours!**
⚡⚡⚡ Disclaimer: While we strive to provide accurate information, it is essential that you to verify all details, measurements, and features before making any decisions.⚡⚡⚡
📞📞📞Please Call me with ANY Questions, 416-477-2620📞📞📞
Property Details
| MLS® Number | W8150296 |
| Property Type | Single Family |
| Community Name | Meadowvale Village |
| Amenities Near By | Hospital, Park, Public Transit, Schools |
| Parking Space Total | 10 |
About 6855 Second Line W, Mississauga, Ontario
Building
| Bathroom Total | 5 |
| Bedrooms Above Ground | 4 |
| Bedrooms Total | 4 |
| Basement Development | Finished |
| Basement Features | Walk Out |
| Basement Type | N/a (finished) |
| Construction Style Attachment | Detached |
| Cooling Type | Central Air Conditioning |
| Exterior Finish | Brick |
| Heating Fuel | Natural Gas |
| Heating Type | Forced Air |
| Stories Total | 2 |
| Type | House |
Parking
| Attached Garage |
Land
| Acreage | No |
| Land Amenities | Hospital, Park, Public Transit, Schools |
| Size Irregular | 82.57 X 232.05 Ft |
| Size Total Text | 82.57 X 232.05 Ft |
Rooms
| Level | Type | Length | Width | Dimensions |
|---|---|---|---|---|
| Second Level | Primary Bedroom | 7.5 m | 5.12 m | 7.5 m x 5.12 m |
| Second Level | Bedroom 2 | 3.96 m | 6.09 m | 3.96 m x 6.09 m |
| Second Level | Bedroom 3 | 3.96 m | 6.09 m | 3.96 m x 6.09 m |
| Second Level | Bedroom 4 | 3.35 m | 3.96 m | 3.35 m x 3.96 m |
| Second Level | Media | 6.09 m | 3.35 m | 6.09 m x 3.35 m |
| Basement | Recreational, Games Room | 11.43 m | 3.66 m | 11.43 m x 3.66 m |
| Basement | Exercise Room | 5.49 m | 3.66 m | 5.49 m x 3.66 m |
| Main Level | Kitchen | 7.32 m | 3.96 m | 7.32 m x 3.96 m |
| Main Level | Family Room | 3.96 m | 3.96 m | 3.96 m x 3.96 m |
| Main Level | Dining Room | 5.58 m | 5.03 m | 5.58 m x 5.03 m |
| Main Level | Living Room | 3.96 m | 3.96 m | 3.96 m x 3.96 m |
| Main Level | Library | 3.96 m | 3.96 m | 3.96 m x 3.96 m |
https://www.realtor.ca/real-estate/26634897/6855-second-line-w-mississauga-meadowvale-village
Interested?
Contact us for more information

