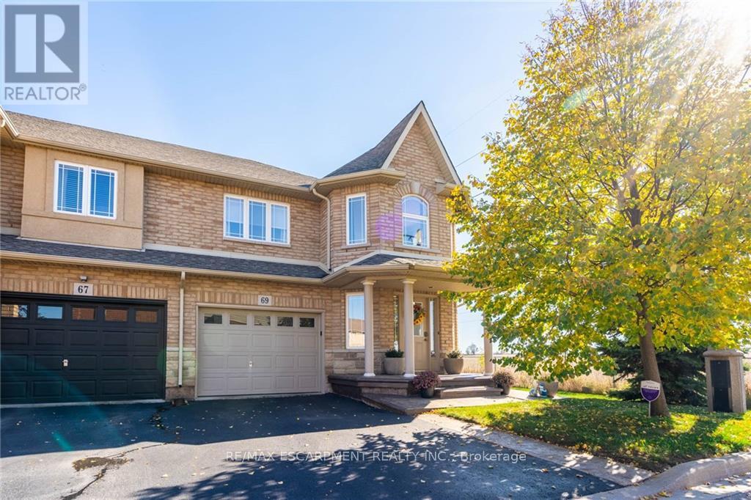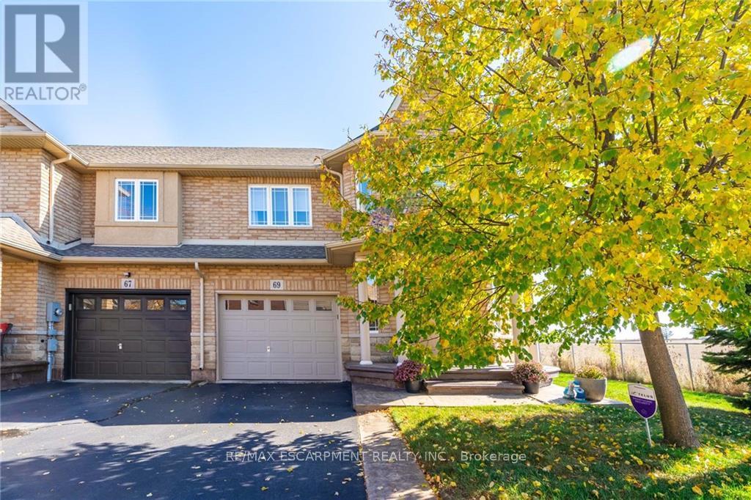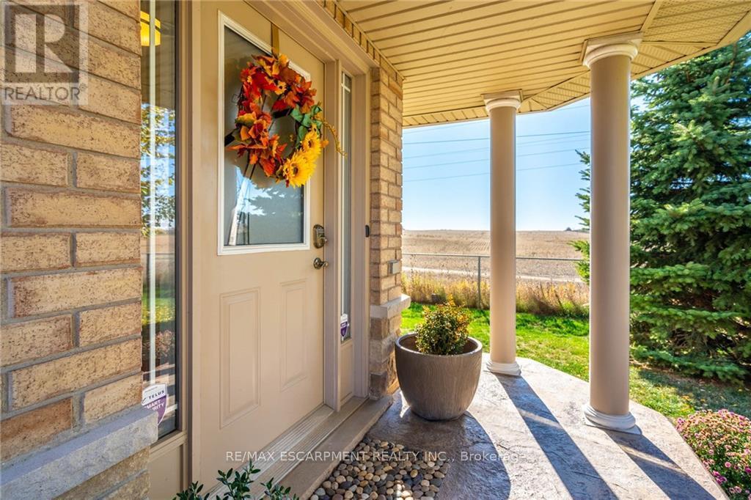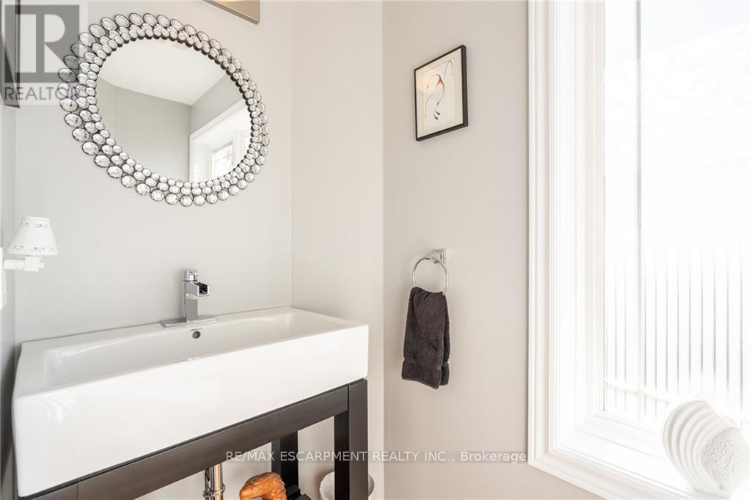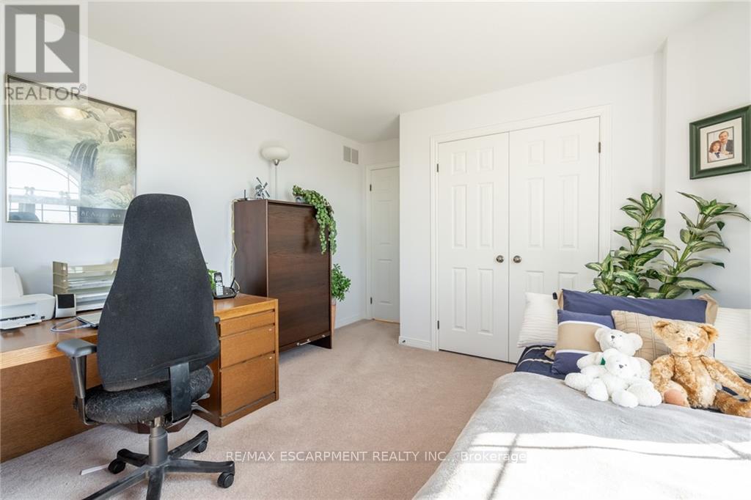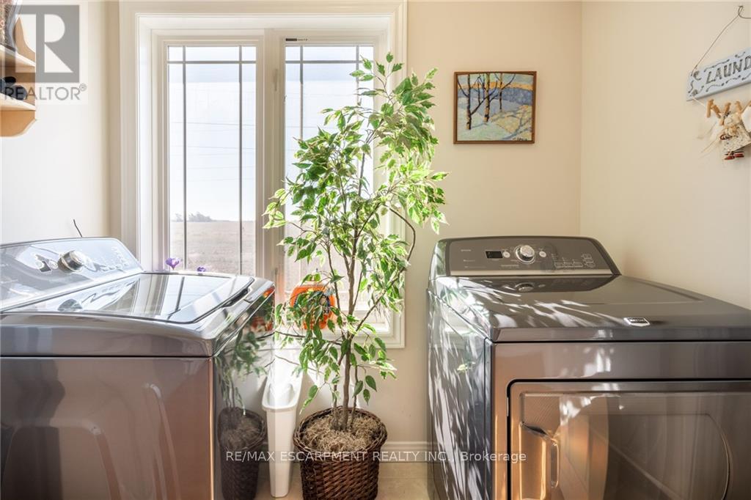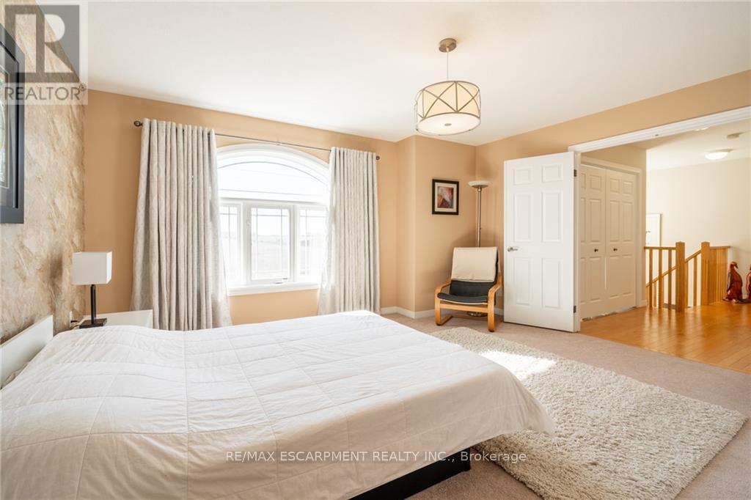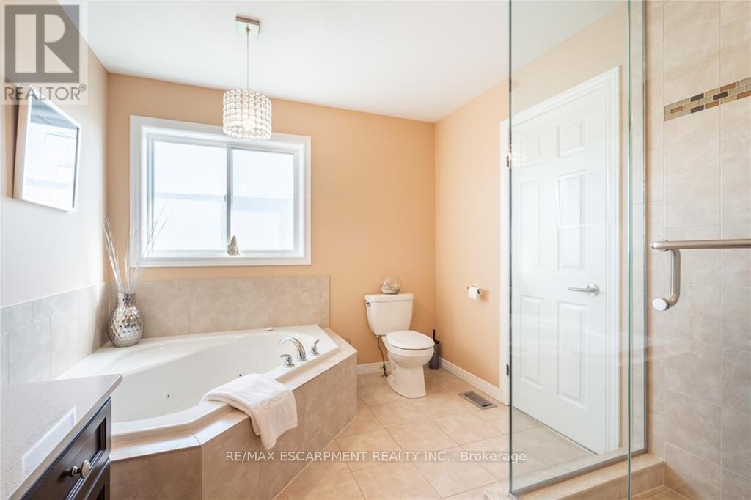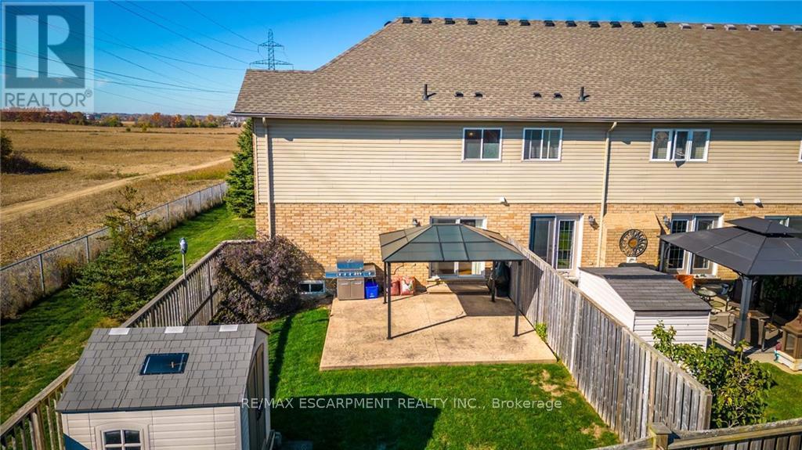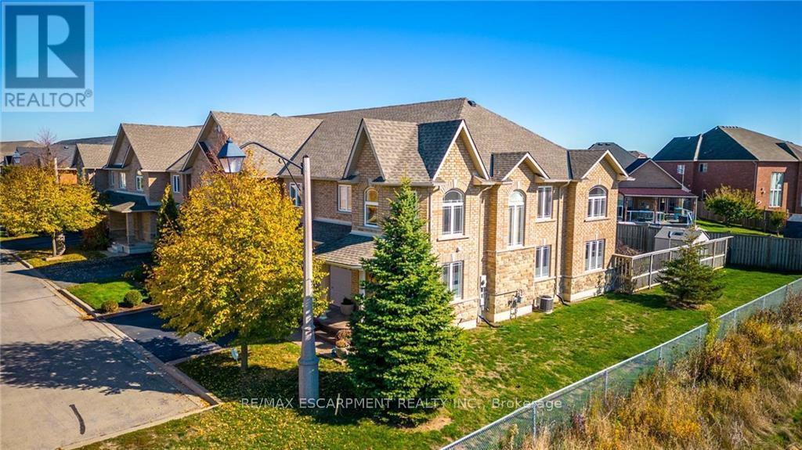69 Periwinkle Drive Hamilton, Ontario - MLS#: X8356026
$859,900Maintenance, Parcel of Tied Land
$92.16 Monthly
Maintenance, Parcel of Tied Land
$92.16 MonthlyBeautiful End unit built by DeSantis and located in the highly sought-after Summit Park area. Upon entering the home, you will find a bright open concept living room with lots of windows letting in all that natural sunlight, good size kitchen complete with higher end SS appliances, quartz countertops, dining area and a 2pc bath. Continuing to the 2nd level you will find a large primary bedroom with upgraded ensuite, oversized walk-in closet, 2 additional good size bedrooms, main 4 pc bath and a laundry area. Backyard has a concrete patio, gazebo and is one of the largest in the complex which is great for entertaining or just relaxing after a long day. Unfinished basement has a rough in for bathroom and is perfect for you to finish how you like. Roof 2018. Furnace 2020. Close to schools, parks, shopping, and public transit. (id:51158)
MLS# X8356026 – FOR SALE : 69 Periwinkle Drive Stoney Creek Mountain Hamilton – 3 Beds, 3 Baths Attached Row / Townhouse ** Beautiful End unit built by DeSantis and located in the highly sought-after Summit Park area. Upon entering the home, you will find a bright open concept living room with lots of windows letting in all that natural sunlight, good size kitchen complete with higher end SS appliances, quartz countertops, dining area and a 2pc bath. Continuing to the 2nd level you will find a large primary bedroom with upgraded ensuite, oversized walk-in closet, 2 additional good size bedrooms, main 4 pc bath and a laundry area. Backyard has a concrete patio, gazebo and is one of the largest in the complex which is great for entertaining or just relaxing after a long day. Unfinished basement has a rough in for bathroom and is perfect for you to finish how you like. Roof 2018. Furnace 2020. Close to schools, parks, shopping, and public transit. (id:51158) ** 69 Periwinkle Drive Stoney Creek Mountain Hamilton **
⚡⚡⚡ Disclaimer: While we strive to provide accurate information, it is essential that you to verify all details, measurements, and features before making any decisions.⚡⚡⚡
📞📞📞Please Call me with ANY Questions, 416-477-2620📞📞📞
Property Details
| MLS® Number | X8356026 |
| Property Type | Single Family |
| Community Name | Stoney Creek Mountain |
| Amenities Near By | Park, Place Of Worship, Public Transit |
| Community Features | Community Centre |
| Features | Sump Pump |
| Parking Space Total | 2 |
About 69 Periwinkle Drive, Hamilton, Ontario
Building
| Bathroom Total | 3 |
| Bedrooms Above Ground | 3 |
| Bedrooms Total | 3 |
| Appliances | Garage Door Opener Remote(s), Central Vacuum, Dishwasher, Dryer, Refrigerator, Stove, Washer |
| Basement Development | Unfinished |
| Basement Type | Full (unfinished) |
| Construction Style Attachment | Attached |
| Cooling Type | Central Air Conditioning |
| Exterior Finish | Aluminum Siding, Brick |
| Foundation Type | Poured Concrete |
| Heating Fuel | Natural Gas |
| Heating Type | Forced Air |
| Stories Total | 2 |
| Type | Row / Townhouse |
| Utility Water | Municipal Water |
Parking
| Attached Garage |
Land
| Acreage | No |
| Land Amenities | Park, Place Of Worship, Public Transit |
| Sewer | Sanitary Sewer |
| Size Irregular | 28.77 X 105.41 Ft |
| Size Total Text | 28.77 X 105.41 Ft|under 1/2 Acre |
Rooms
| Level | Type | Length | Width | Dimensions |
|---|---|---|---|---|
| Second Level | Primary Bedroom | 4.55 m | 4.55 m | 4.55 m x 4.55 m |
| Second Level | Bedroom | 4.52 m | 3.71 m | 4.52 m x 3.71 m |
| Second Level | Bedroom | 4.67 m | 3.56 m | 4.67 m x 3.56 m |
| Second Level | Laundry Room | 2.21 m | 1.09 m | 2.21 m x 1.09 m |
| Second Level | Bathroom | Measurements not available | ||
| Basement | Other | 13.69 m | 7.42 m | 13.69 m x 7.42 m |
| Main Level | Bathroom | Measurements not available | ||
| Main Level | Dining Room | 3.48 m | 3.1 m | 3.48 m x 3.1 m |
| Main Level | Kitchen | 3.23 m | 3.86 m | 3.23 m x 3.86 m |
| Main Level | Living Room | 3.3 m | 7.44 m | 3.3 m x 7.44 m |
https://www.realtor.ca/real-estate/26922842/69-periwinkle-drive-hamilton-stoney-creek-mountain
Interested?
Contact us for more information

