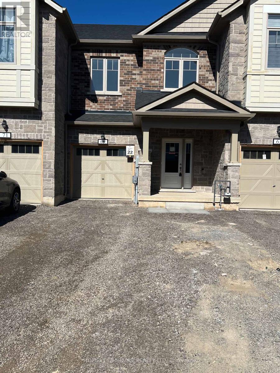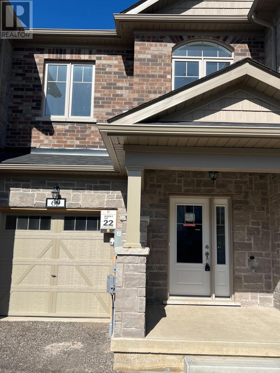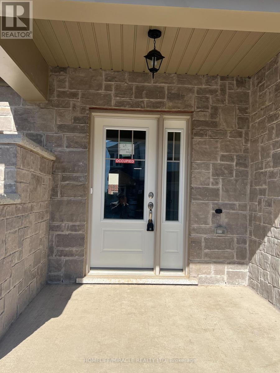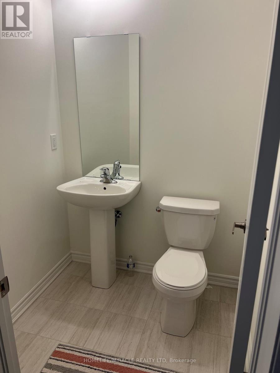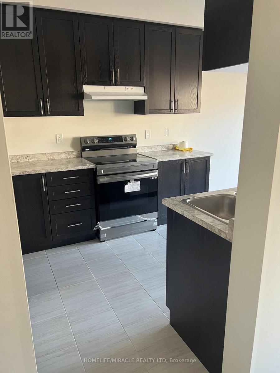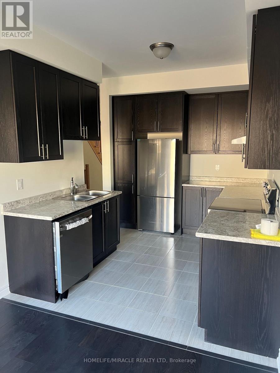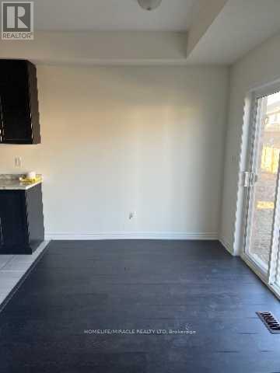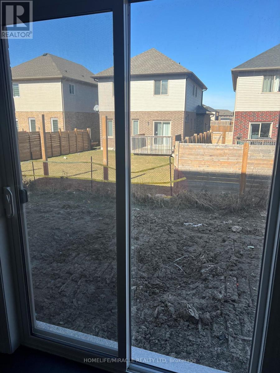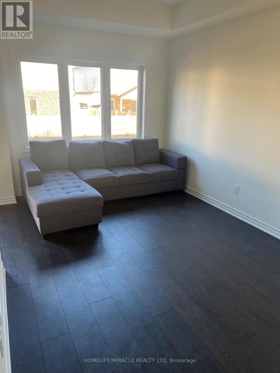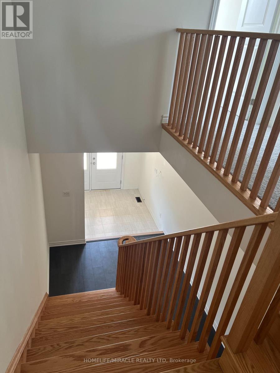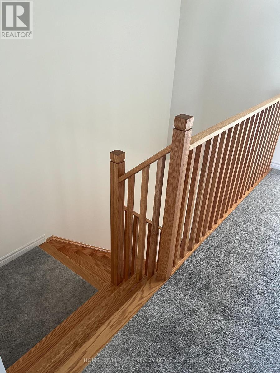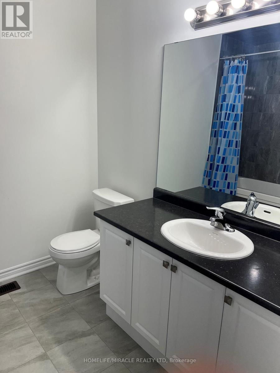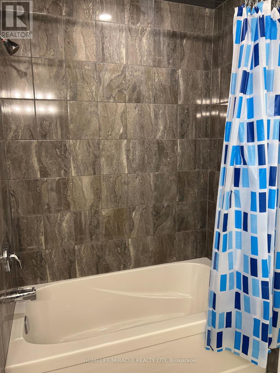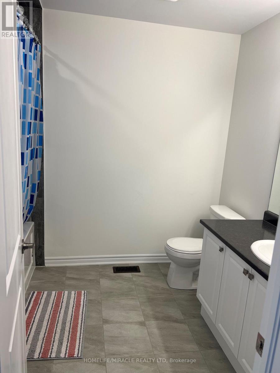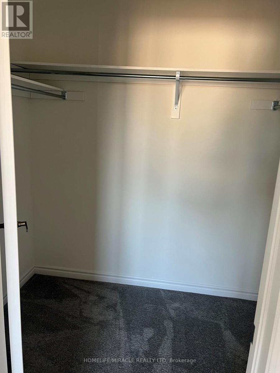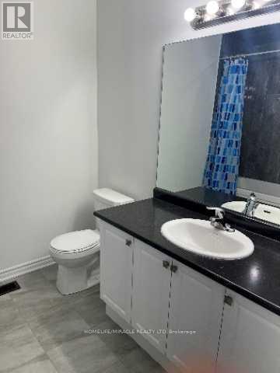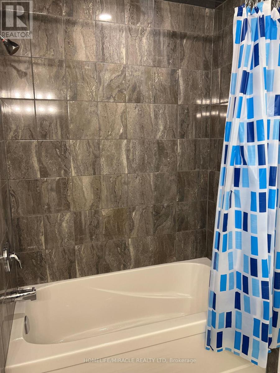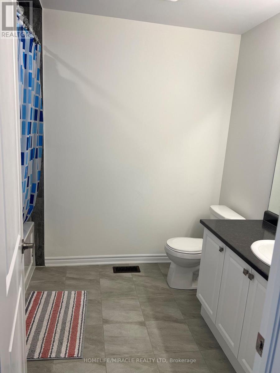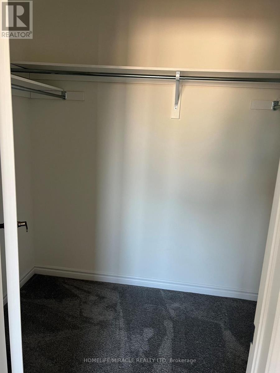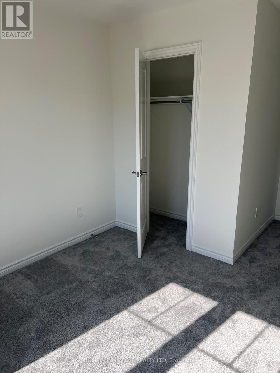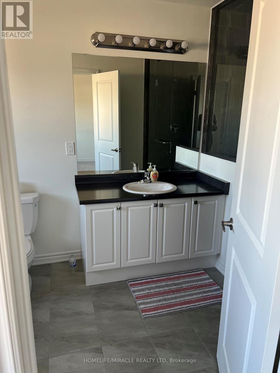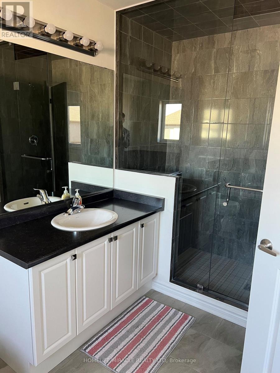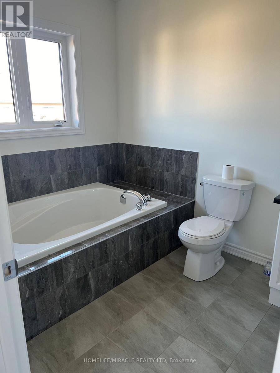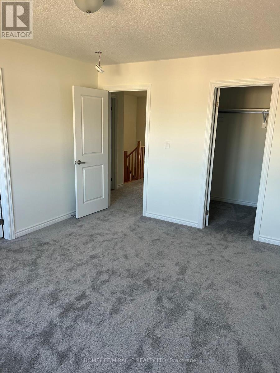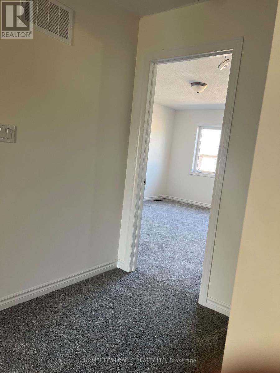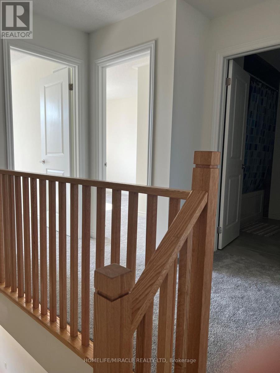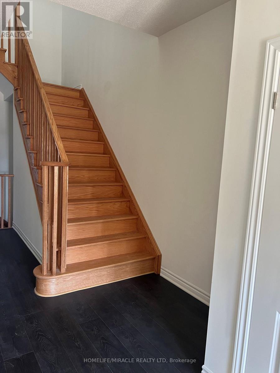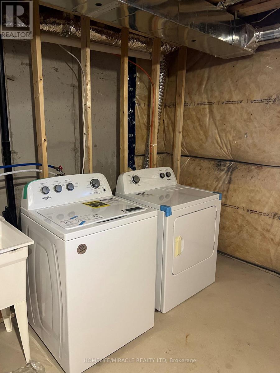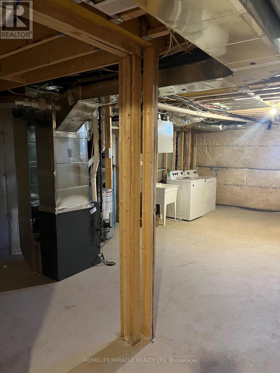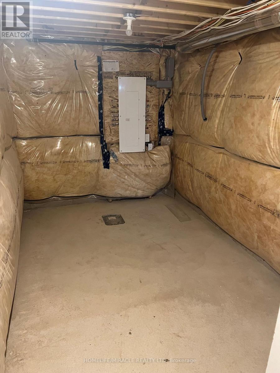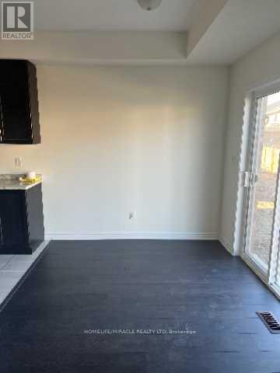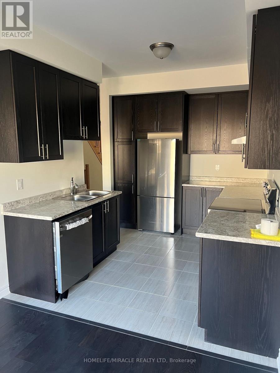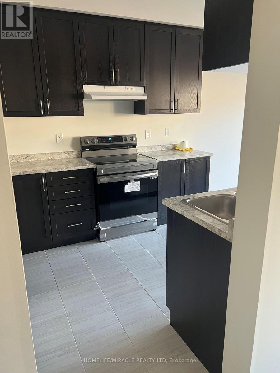69 Sapphire Way Thorold, Ontario - MLS#: X7379316
$2,300 Monthly
Amazing Location: A Newly Built Townhouse In Thorold (Rolling Meadows) Is Immediately Available, Second Level Covering 3 Spacious Bedrooms & 2 Washrooms. A Master Bedroom With An Ensuite Washroom & Closet, Two Bedrooms With Closets Having A Separate Washroom To Access, Main Level With Open Concept Featuring Good Sized Kitchen, Family Room & Breakfast Area with Sliding Door To Backyard & 2 Pc Washroom. This Property Is Near Amenities & Easily Accessible To Brock University, Niagara College Campus Etc. The Tenant Pays All Utilities. **** EXTRAS **** Quite Desirable Location With Three Parking & Nearby A New Park. (id:51158)
MLS# X7379316 – FOR RENT : 69 Sapphire Way Thorold – 3 Beds, 3 Baths Attached Row / Townhouse ** AMAZING LOCATION: A NEWLY BUILT TOWNHOUSE IN THOROLD (ROLLING MEADOWS) IS IMMEDIATELY AVAILABLE, COVERING 3 SPACIOUS BEDROOMS AND 2 WASHROOMS UPSTAIRS WITH ONE POWDER ROOM ON THE MAIN LEVEL, A MASTER BEDROOM WITH AN ENSUITE WASHROOM & CLOSET, TWO BEDROOMS WITH CLOSETS HAVING A SEPARATE WASHROOM TO ACCESS. OPEN CONCEPT FEATURING GOOD SIZED KITCHEN WITH SEPARATE FAMILY ROOM & BREAKFAST AREA & SLIDING DOOR TO BACKYARD. THIS PROPERTY IS NEAR AMENITIES,& EASILY ACCESSIBLE TO BROCK UNIVERSITY, NIAGRA COLLEGE CAMPUS ETC. THE TENANT PAYS ALL UTILITIES.**** EXTRAS **** QUITE DESIRABLE LOCATION WITH THREE PARKING & NEARBY A NEW PARK (id:51158) ** 69 Sapphire Way Thorold **
⚡⚡⚡ Disclaimer: While we strive to provide accurate information, it is essential that you to verify all details, measurements, and features before making any decisions.⚡⚡⚡
📞📞📞Please Call me with ANY Questions, 416-477-2620📞📞📞
Property Details
| MLS® Number | X7379316 |
| Property Type | Single Family |
| Parking Space Total | 3 |
About 69 Sapphire Way, Thorold, Ontario
Building
| Bathroom Total | 3 |
| Bedrooms Above Ground | 3 |
| Bedrooms Total | 3 |
| Appliances | Dishwasher, Dryer, Refrigerator, Stove, Washer |
| Basement Type | Full |
| Construction Style Attachment | Attached |
| Cooling Type | Central Air Conditioning |
| Exterior Finish | Brick |
| Heating Fuel | Natural Gas |
| Heating Type | Forced Air |
| Stories Total | 2 |
| Type | Row / Townhouse |
| Utility Water | Municipal Water |
Parking
| Attached Garage |
Land
| Acreage | No |
| Sewer | Sanitary Sewer |
Rooms
| Level | Type | Length | Width | Dimensions |
|---|---|---|---|---|
| Second Level | Great Room | 3.5 m | 4.75 m | 3.5 m x 4.75 m |
| Second Level | Bedroom 2 | 2.86 m | 3.65 m | 2.86 m x 3.65 m |
| Second Level | Bedroom 3 | 2.77 m | 3.26 m | 2.77 m x 3.26 m |
| Main Level | Kitchen | 1.79 m | 3.29 m | 1.79 m x 3.29 m |
| Main Level | Eating Area | 2.71 m | 2.62 m | 2.71 m x 2.62 m |
| Main Level | Living Room | 2.92 m | 4.08 m | 2.92 m x 4.08 m |
https://www.realtor.ca/real-estate/26387771/69-sapphire-way-thorold
Interested?
Contact us for more information

