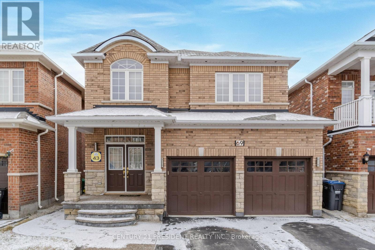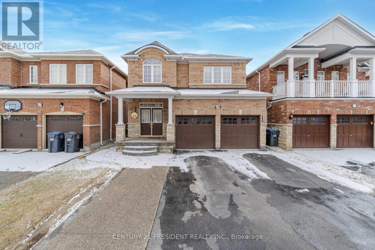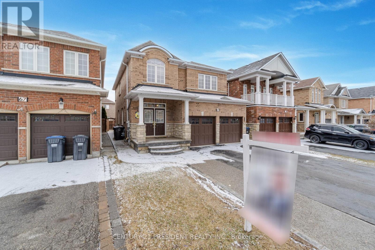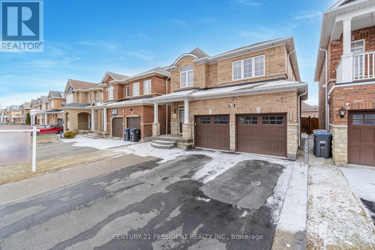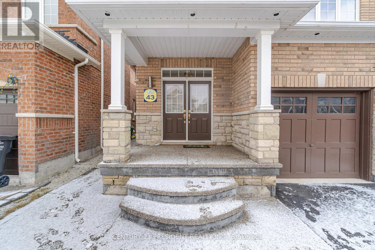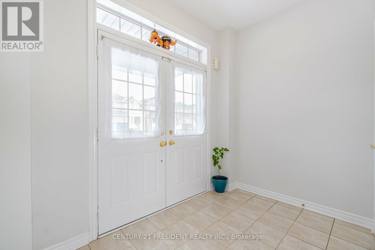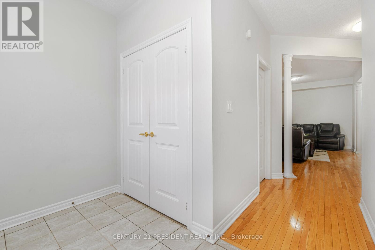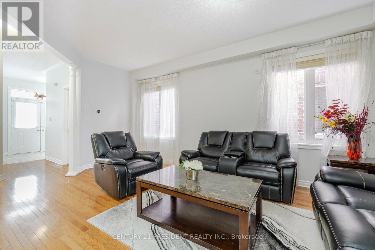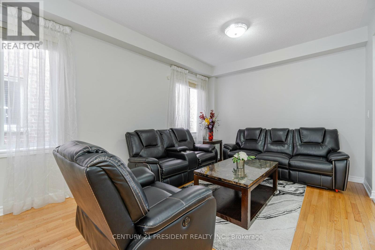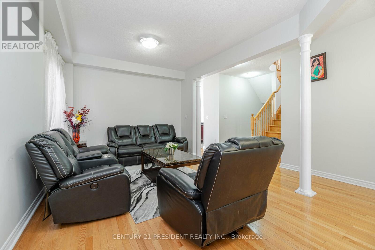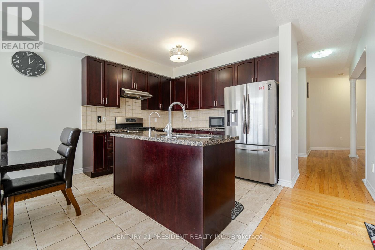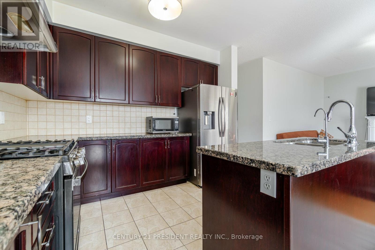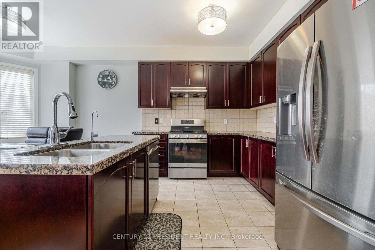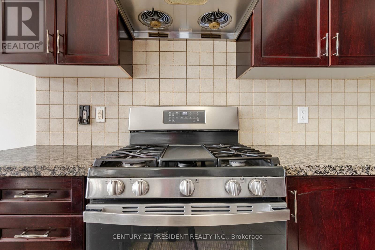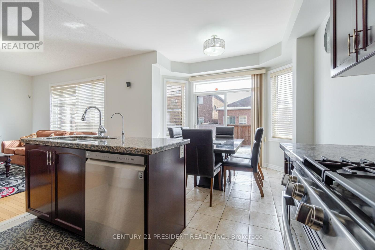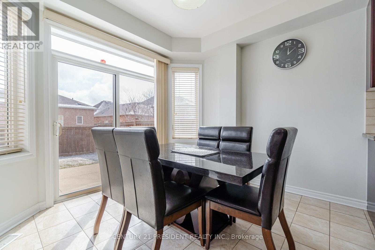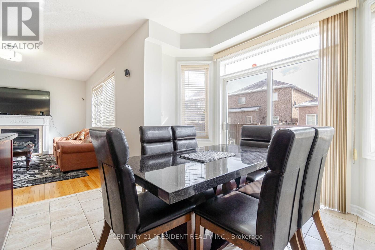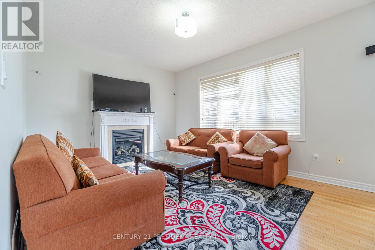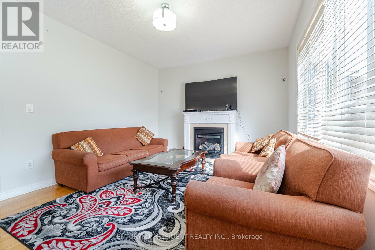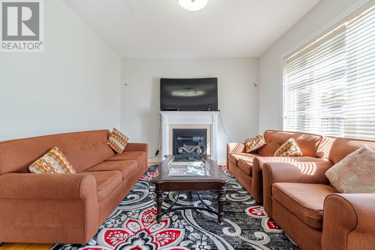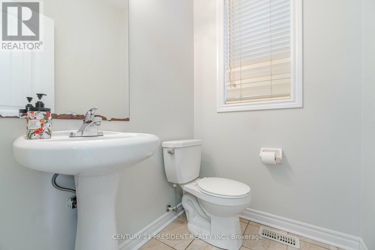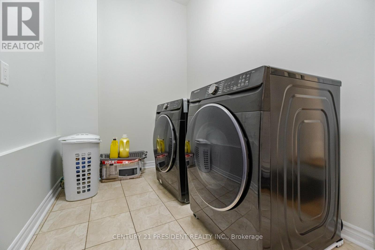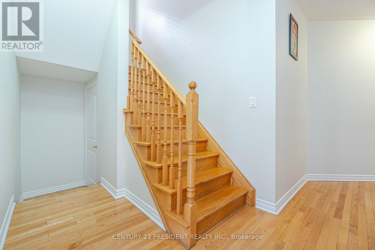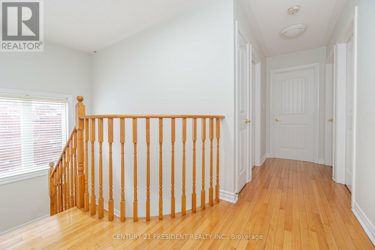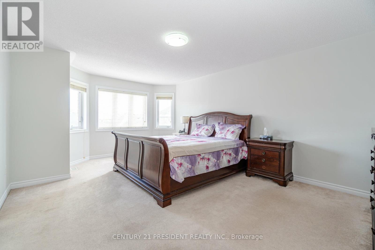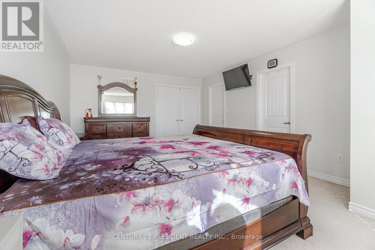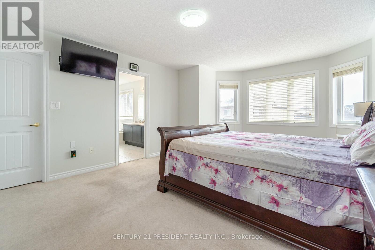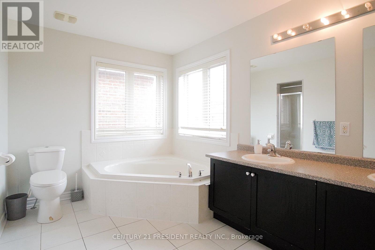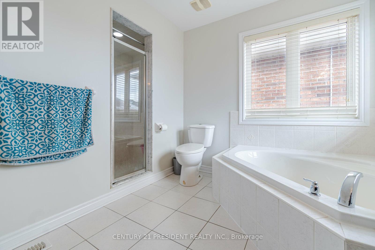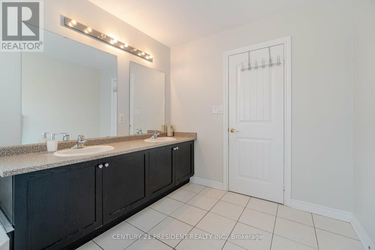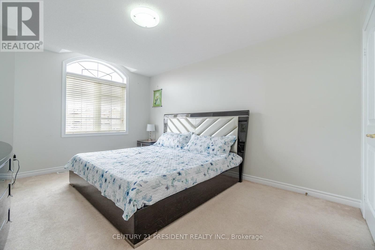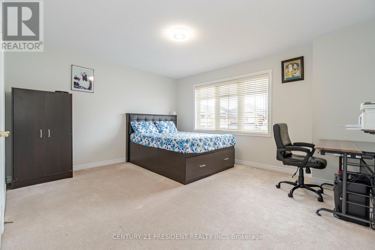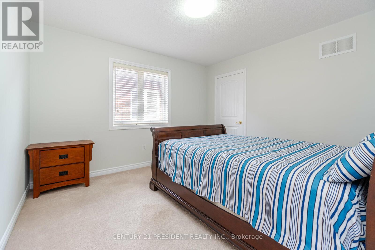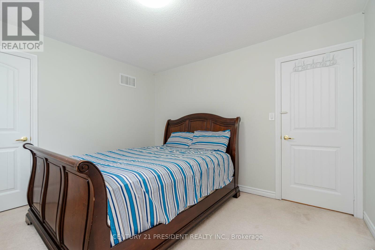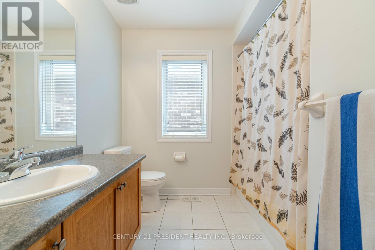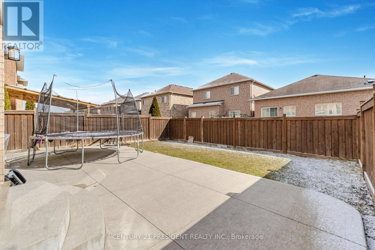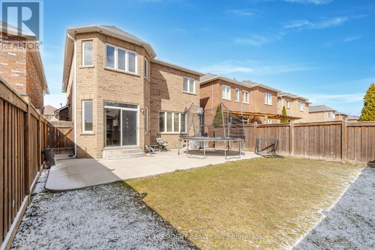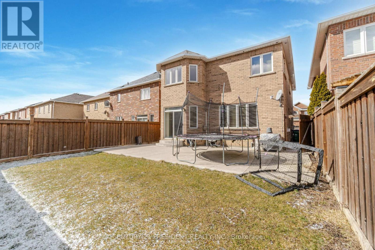69 Summitgreen Cres Brampton, Ontario - MLS#: W8148474
$1,399,000
Inviting 4-bedroom detached home with 2-bedroom finished basement With Separate Entrance, adorned with Brick Stone Facing. Nestled in a coveted area, it features a double-door entry, expansive foyer, and 9ft ceilings on the main floor. Hardwood graces the living/dining and family rooms, complemented by an oak staircase. The eat-in kitchen showcases stainless steel appliances, backsplash, granite counters, and a walkout to the backyard. Convenient main floor laundry, and the Primary bedroom boasts a double-door 5-piece ensuite and a spacious walk-in closet. All rooms exude spaciousness, with hardwood flooring in the upper hallway. Extended Driveway. (id:51158)
MLS# W8148474 – FOR SALE : 69 Summitgreen Cres Sandringham-wellington Brampton – 6 Beds, 4 Baths Detached House ** Inviting 4-bedroom detached home with 2-bedroom finished basement With Separate Entrance, adorned with Brick Stone Facing. Nestled in a coveted area, it features a double-door entry, expansive foyer, and 9ft ceilings on the main floor. Hardwood graces the living/dining and family rooms, complemented by an oak staircase. The eat-in kitchen showcases stainless steel appliances, backsplash, granite counters, and a walkout to the backyard. Convenient main floor laundry, and the Primary bedroom boasts a double-door 5-piece ensuite and a spacious walk-in closet. All rooms exude spaciousness, with hardwood flooring in the upper hallway. Extended Driveway. (id:51158) ** 69 Summitgreen Cres Sandringham-wellington Brampton **
⚡⚡⚡ Disclaimer: While we strive to provide accurate information, it is essential that you to verify all details, measurements, and features before making any decisions.⚡⚡⚡
📞📞📞Please Call me with ANY Questions, 416-477-2620📞📞📞
Property Details
| MLS® Number | W8148474 |
| Property Type | Single Family |
| Community Name | Sandringham-Wellington |
| Parking Space Total | 7 |
About 69 Summitgreen Cres, Brampton, Ontario
Building
| Bathroom Total | 4 |
| Bedrooms Above Ground | 4 |
| Bedrooms Below Ground | 2 |
| Bedrooms Total | 6 |
| Basement Development | Finished |
| Basement Features | Separate Entrance |
| Basement Type | N/a (finished) |
| Construction Style Attachment | Detached |
| Cooling Type | Central Air Conditioning |
| Exterior Finish | Brick, Stone |
| Fireplace Present | Yes |
| Heating Fuel | Natural Gas |
| Heating Type | Forced Air |
| Stories Total | 2 |
| Type | House |
Parking
| Attached Garage |
Land
| Acreage | No |
| Size Irregular | 36 X 105 Ft |
| Size Total Text | 36 X 105 Ft |
Rooms
| Level | Type | Length | Width | Dimensions |
|---|---|---|---|---|
| Second Level | Primary Bedroom | Measurements not available | ||
| Second Level | Bedroom 2 | Measurements not available | ||
| Second Level | Bedroom 3 | Measurements not available | ||
| Second Level | Bedroom 4 | Measurements not available | ||
| Basement | Bedroom | Measurements not available | ||
| Basement | Bedroom | Measurements not available | ||
| Basement | Recreational, Games Room | Measurements not available | ||
| Main Level | Living Room | Measurements not available | ||
| Main Level | Dining Room | Measurements not available | ||
| Main Level | Family Room | Measurements not available | ||
| Main Level | Kitchen | Measurements not available | ||
| Main Level | Eating Area | Measurements not available |
https://www.realtor.ca/real-estate/26632236/69-summitgreen-cres-brampton-sandringham-wellington
Interested?
Contact us for more information

