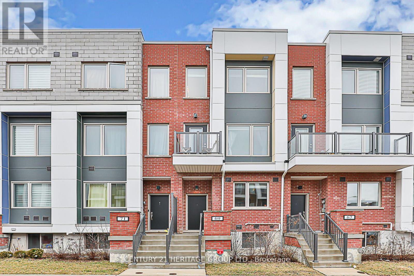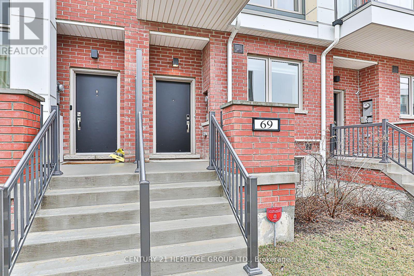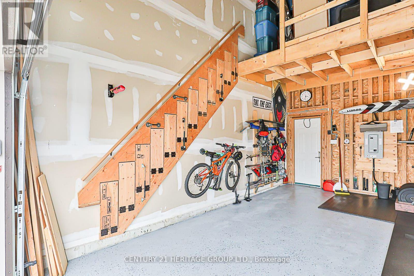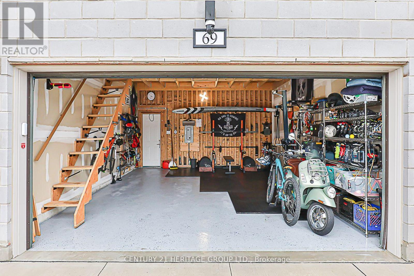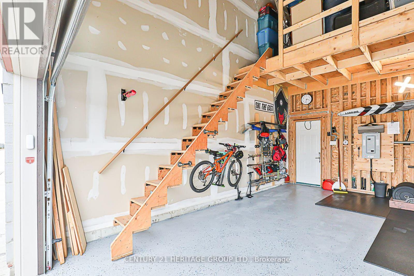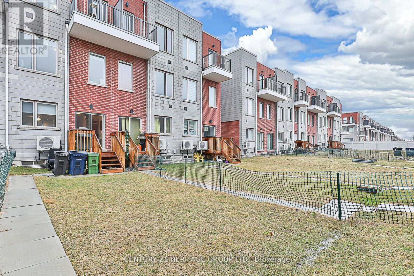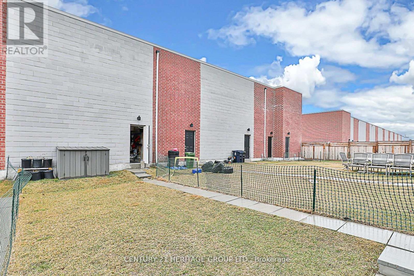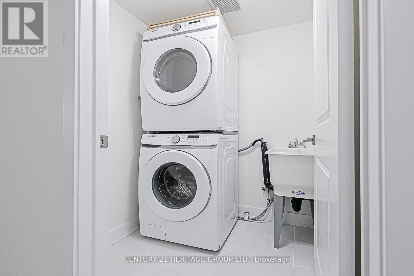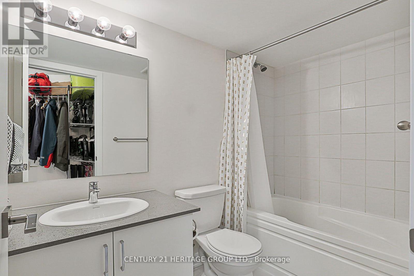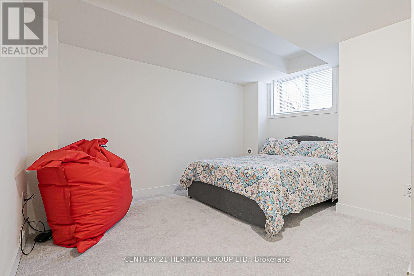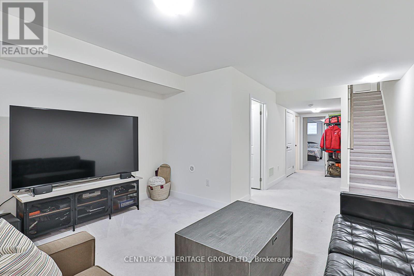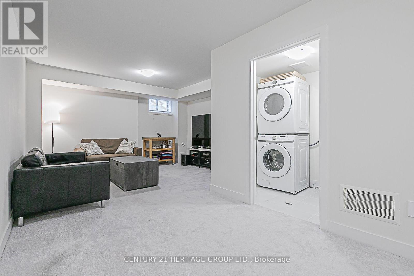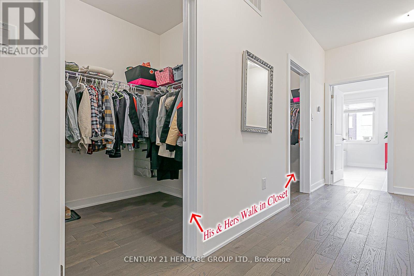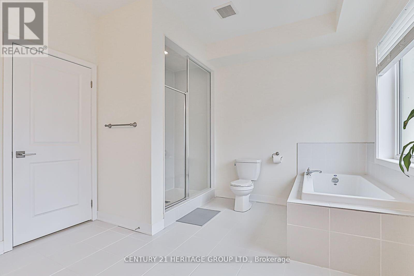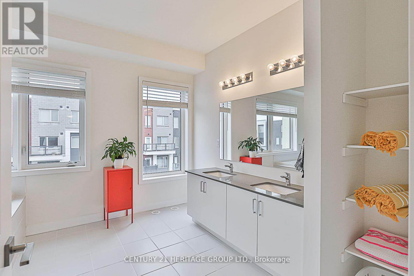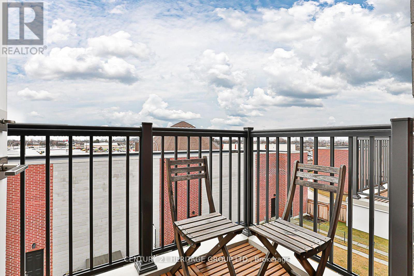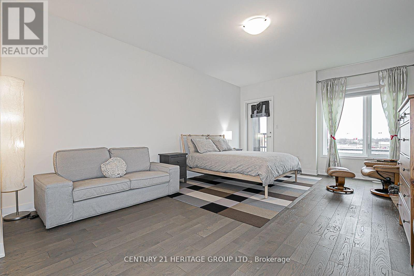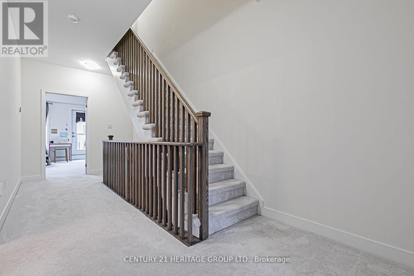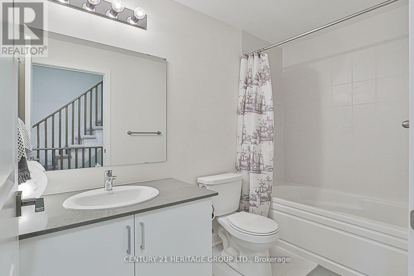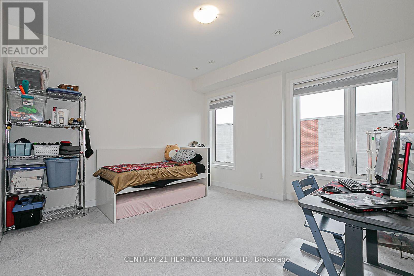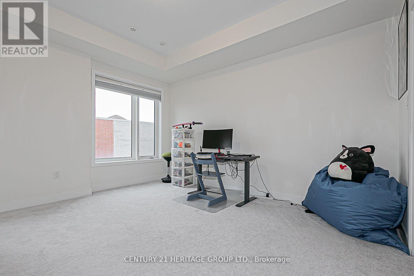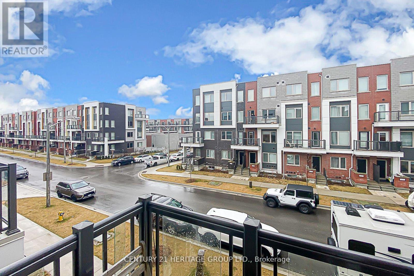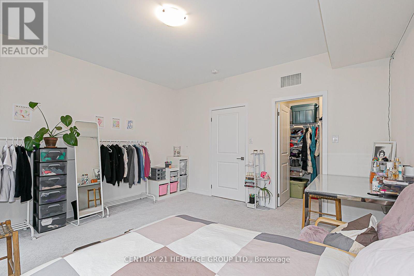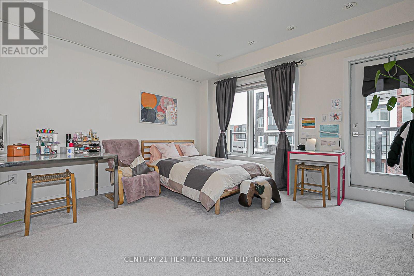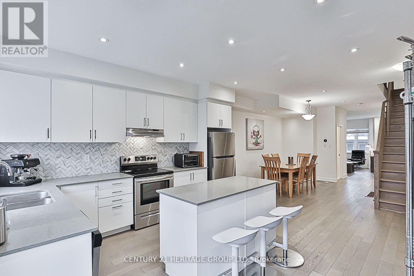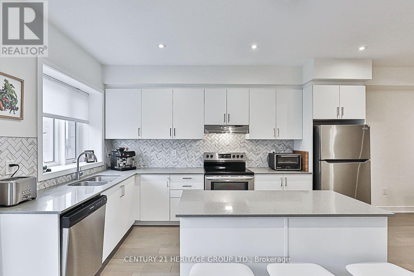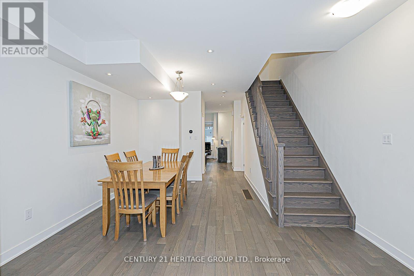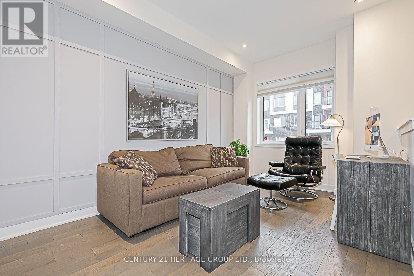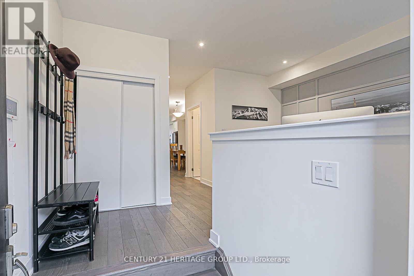69 William Duncan Road Toronto, Ontario - MLS#: W8205502
$1,198,000Maintenance, Parcel of Tied Land
$145.70 Monthly
Maintenance, Parcel of Tied Land
$145.70 MonthlySpectacular 3 year old 3+1 Bedroom, 4 Bathroom freehold townhouse w/ a total of 2881 sq ft of Finished Living Space (2161 Above Grade) Is The Perfect Family Home W/Backyard & Double Height 2 Car Garage. The Open Concept Main Floor Is Ideal For Entertaining W/Eng Hardwood, Large Principal Rooms & A Powder Room. 9 Ft Smooth Ceilings W/Pot Lights Throughout. Modern Kitchen W/Center Island, Quartz Counters & Stainless Steel Appliances Walks Out TO Backyard. 2nd Floor Features a 4 Pc Bath & 2 Large Bedrooms Each W/Walk In Closets. 3rd Floor is a 720 Sq Ft Primary BR w/ 2 W/I Closets, 5 pc Ensuite & Balcony. Fully Finished Basement By The Builder, Complete W/Recreation Rm, Laundry Rm, 4pc Bath & Additional Bedroom. Storage Loft W b/i Ladder In Garage. Steps To Parks, Transit & Shopping. **** EXTRAS **** Extras Cont: Balance of Tarrion Warranty. CAC and HVAC with 3 Independent climate control zones w/ EcoBee Thermostats. Storage Unit in Back Yard. (id:51158)
MLS# W8205502 – FOR SALE : 69 William Duncan Rd Downsview-roding-cfb Toronto – 4 Beds, 4 Baths Attached Row / Townhouse ** Spectacular 3 year old 3+1 Bedroom, 4 Bathroom freehold townhouse w/ a total of 2881 sq ft of Finished Living Space (2161 Above Grade) Is The Perfect Family Home W/Backyard & Double Height 2 Car Garage. The Open Concept Main Floor Is Ideal For Entertaining W/Eng Hardwood, Large Principal Rooms & A Powder Room. 9 Ft Smooth Ceilings W/Pot Lights Throughout. Modern Kitchen W/Center Island, Quartz Counters & Stainless Steel Appliances Walks Out TO Backyard. 2nd Floor Features a 4 Pc Bath & 2 Large Bedrooms Each W/Walk In Closets. 3rd Floor is a 720 Sq Ft Primary BR w/ 2 W/I Closets, 5 pc Ensuite & Balcony. Fully Finished Basement By The Builder, Complete W/Recreation Rm, Laundry Rm, 4pc Bath & Additional Bedroom. Storage Loft W b/i Ladder In Garage. Steps To Parks, Transit & Shopping. **** EXTRAS **** Extras Cont: Balance of Tarrion Warranty. CAC and HVAC with 3 Independent climate control zones w/ EcoBee Thermostats. Storage Unit in Back Yard. (id:51158) ** 69 William Duncan Rd Downsview-roding-cfb Toronto **
⚡⚡⚡ Disclaimer: While we strive to provide accurate information, it is essential that you to verify all details, measurements, and features before making any decisions.⚡⚡⚡
📞📞📞Please Call me with ANY Questions, 416-477-2620📞📞📞
Property Details
| MLS® Number | W8205502 |
| Property Type | Single Family |
| Community Name | Downsview-Roding-CFB |
| Amenities Near By | Park, Public Transit, Schools, Hospital |
| Community Features | Community Centre |
| Equipment Type | Water Heater |
| Features | Lane |
| Parking Space Total | 2 |
| Rental Equipment Type | Water Heater |
About 69 William Duncan Road, Toronto, Ontario
Building
| Bathroom Total | 4 |
| Bedrooms Above Ground | 3 |
| Bedrooms Below Ground | 1 |
| Bedrooms Total | 4 |
| Appliances | Dishwasher, Dryer, Range, Refrigerator, Stove, Washer, Window Coverings |
| Basement Development | Finished |
| Basement Type | N/a (finished) |
| Construction Style Attachment | Attached |
| Cooling Type | Central Air Conditioning |
| Exterior Finish | Brick |
| Foundation Type | Poured Concrete |
| Heating Fuel | Natural Gas |
| Heating Type | Forced Air |
| Stories Total | 3 |
| Type | Row / Townhouse |
| Utility Water | Municipal Water |
Parking
| Detached Garage |
Land
| Acreage | No |
| Land Amenities | Park, Public Transit, Schools, Hospital |
| Sewer | Sanitary Sewer |
| Size Irregular | 14.76 X 129 Ft ; Irreg: Widens To 19.71 Ft At Rear |
| Size Total Text | 14.76 X 129 Ft ; Irreg: Widens To 19.71 Ft At Rear |
| Surface Water | Lake/pond |
Rooms
| Level | Type | Length | Width | Dimensions |
|---|---|---|---|---|
| Second Level | Bedroom 2 | Measurements not available | ||
| Second Level | Bedroom 3 | 4.22 m | 4.22 m | 4.22 m x 4.22 m |
| Third Level | Primary Bedroom | 4.22 m | 6.57 m | 4.22 m x 6.57 m |
| Basement | Laundry Room | 1.6 m | 1.62 m | 1.6 m x 1.62 m |
| Basement | Recreational, Games Room | 4.22 m | 5.15 m | 4.22 m x 5.15 m |
| Basement | Bedroom | 4.22 m | 5.24 m | 4.22 m x 5.24 m |
| Main Level | Foyer | Measurements not available | ||
| Main Level | Living Room | 4.22 m | 4.14 m | 4.22 m x 4.14 m |
| Main Level | Dining Room | 4.22 m | 5.19 m | 4.22 m x 5.19 m |
| Main Level | Kitchen | 4.22 m | 5.51 m | 4.22 m x 5.51 m |
| Main Level | Eating Area | -1 |
https://www.realtor.ca/real-estate/26709602/69-william-duncan-road-toronto-downsview-roding-cfb
Interested?
Contact us for more information

