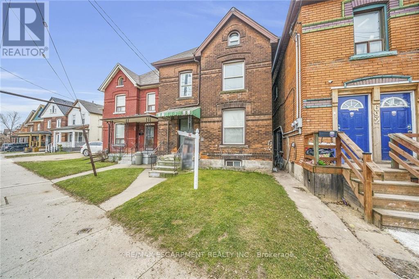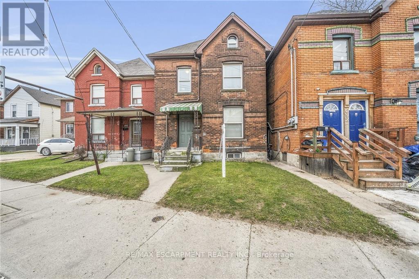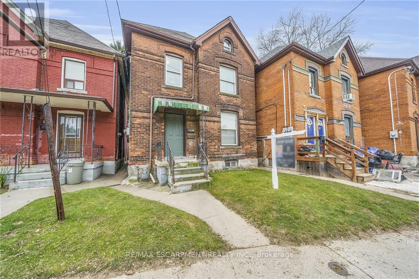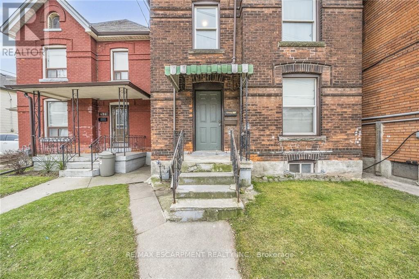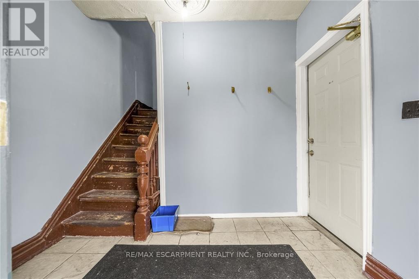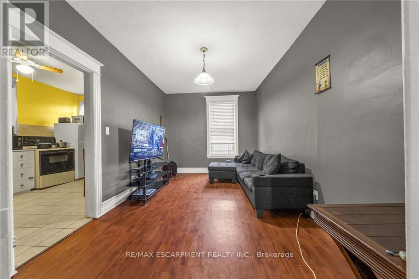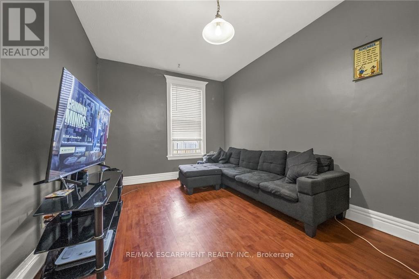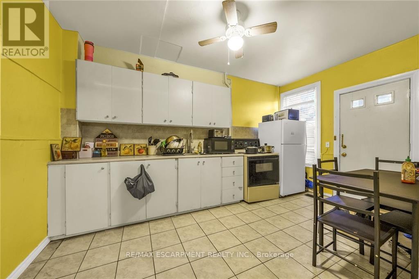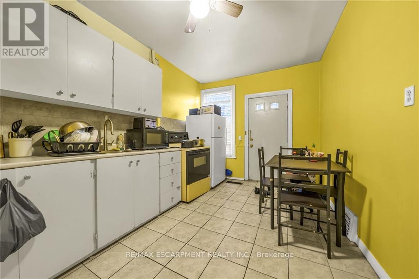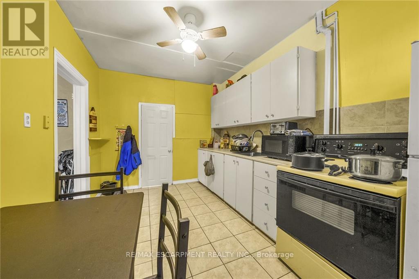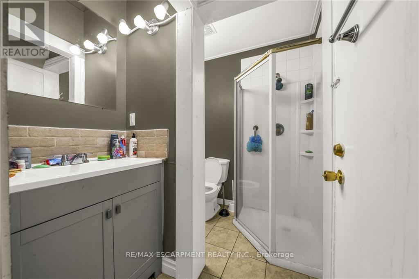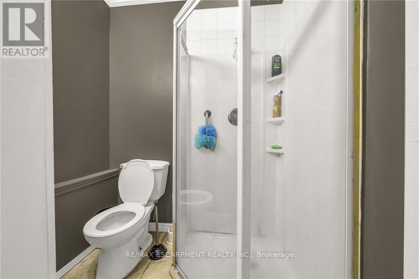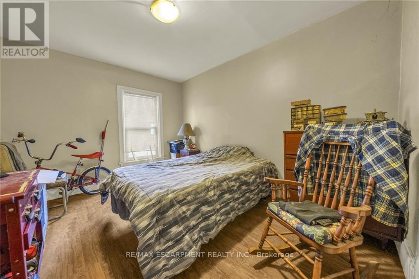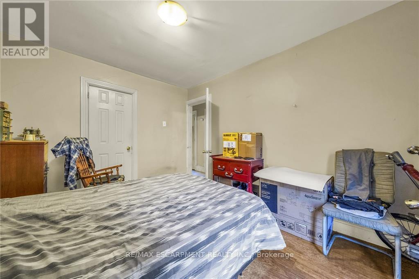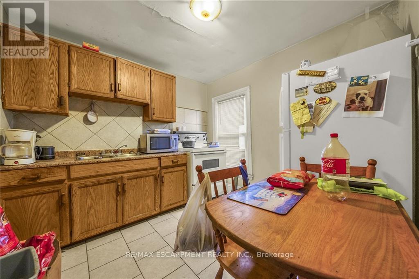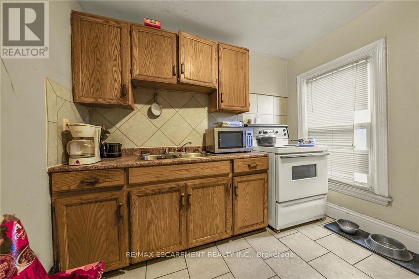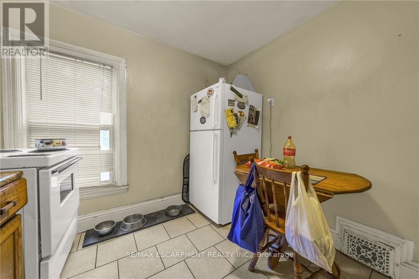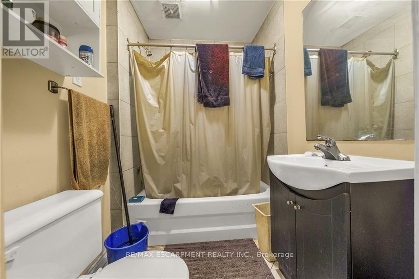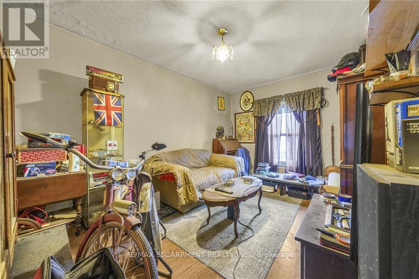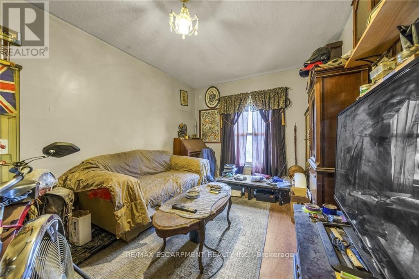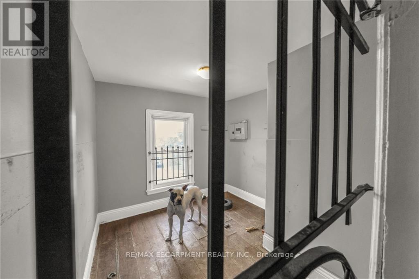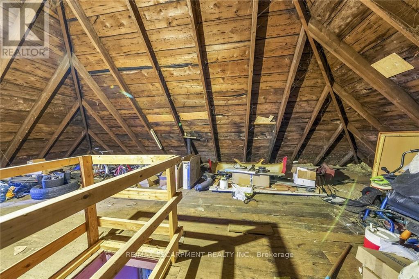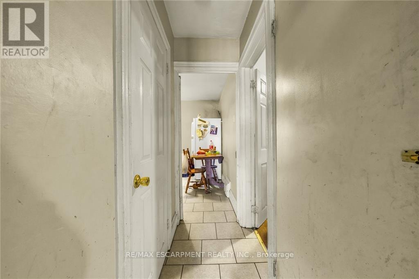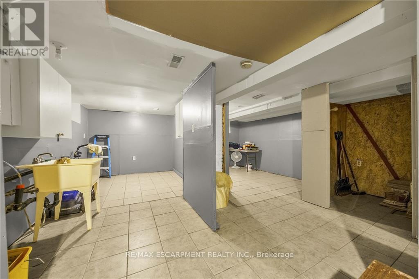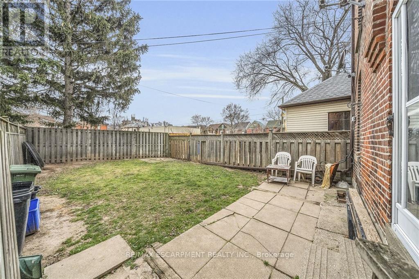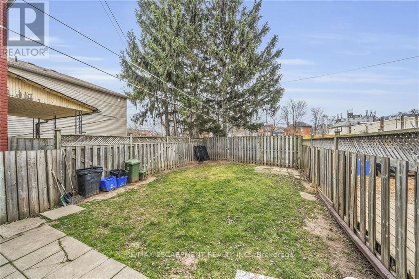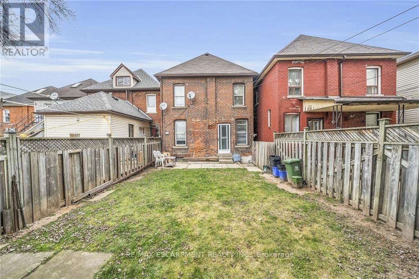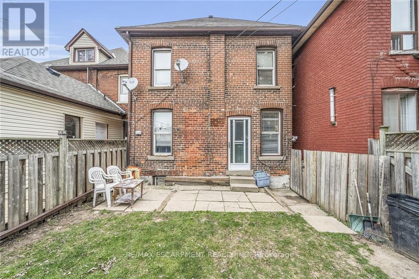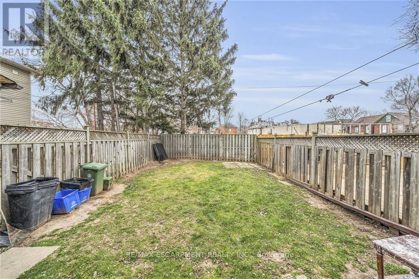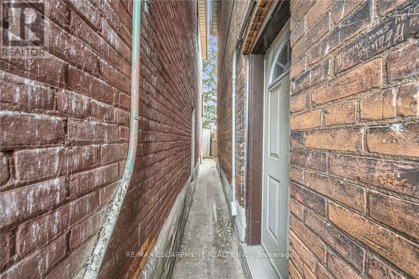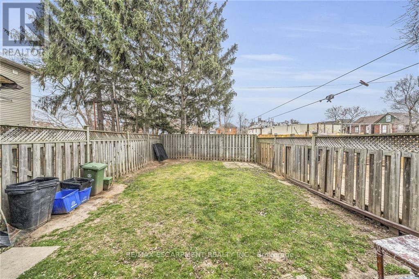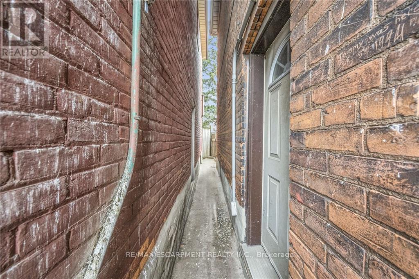694 Wilson Street Hamilton, Ontario - MLS#: X8313070
$509,900
Legal Duplex plus finished basement with Separate entrance. Main floor is 1bed, 3pce bath $1025/m. Second level is 2 bedroom, 4pce bath $743/m with unfinished attic. Basement unit 1 bedroom, 4pce bath is vacant. Laundry roughed-in in basement. Rent is below market value. Main floor unit will be vacant June 1. Large fenced yard. 3 meters. Great investment property or rent out basement and live upstairs. Good street parking. Steps to future LRT. Roof 2015, Furnace 2009. Landlord pays heat, Taxes, Insurance. No bsmt measurements (id:51158)
MLS# X8313070 – FOR SALE : 694 Wilson St Gibson Hamilton – 3 Beds, 3 Baths Detached House ** Legal Duplex plus finished basement with Separate entrance. Main floor is 1bed, 3pce bath $1025/m. Second level is 2 bedroom, 4pce bath $743/m with unfinished attic. Basement unit 1 bedroom, 4pce bath is vacant. Laundry roughed-in in basement. Rent is below market value. Main floor unit will be vacant June 1. Large fenced yard. 3 meters. Great investment property or rent out basement and live upstairs. Good street parking. Steps to future LRT. Roof 2015, Furnace 2009. Landlord pays heat, Taxes, Insurance. No bsmt measurements (id:51158) ** 694 Wilson St Gibson Hamilton **
⚡⚡⚡ Disclaimer: While we strive to provide accurate information, it is essential that you to verify all details, measurements, and features before making any decisions.⚡⚡⚡
📞📞📞Please Call me with ANY Questions, 416-477-2620📞📞📞
Property Details
| MLS® Number | X8313070 |
| Property Type | Single Family |
| Community Name | Gibson |
About 694 Wilson Street, Hamilton, Ontario
Building
| Bathroom Total | 3 |
| Bedrooms Above Ground | 3 |
| Bedrooms Total | 3 |
| Appliances | Refrigerator, Stove, Two Stoves |
| Basement Development | Finished |
| Basement Type | N/a (finished) |
| Construction Style Attachment | Detached |
| Exterior Finish | Brick |
| Foundation Type | Stone |
| Heating Fuel | Natural Gas |
| Heating Type | Forced Air |
| Stories Total | 3 |
| Type | House |
| Utility Water | Municipal Water |
Land
| Acreage | No |
| Sewer | Sanitary Sewer |
| Size Irregular | 23.3 X 80 Ft |
| Size Total Text | 23.3 X 80 Ft|under 1/2 Acre |
Rooms
| Level | Type | Length | Width | Dimensions |
|---|---|---|---|---|
| Second Level | Kitchen | 2.82 m | 2.82 m | 2.82 m x 2.82 m |
| Second Level | Family Room | 4.29 m | 3.15 m | 4.29 m x 3.15 m |
| Second Level | Bedroom | 3.78 m | 3.15 m | 3.78 m x 3.15 m |
| Second Level | Bedroom | 3.05 m | 2.82 m | 3.05 m x 2.82 m |
| Third Level | Loft | Measurements not available | ||
| Basement | Other | Measurements not available | ||
| Basement | Laundry Room | Measurements not available | ||
| Basement | Kitchen | Measurements not available | ||
| Basement | Bedroom | Measurements not available | ||
| Main Level | Kitchen | 4.55 m | 2.82 m | 4.55 m x 2.82 m |
| Main Level | Family Room | 4.55 m | 3.05 m | 4.55 m x 3.05 m |
| Main Level | Bedroom | 4.32 m | 3.05 m | 4.32 m x 3.05 m |
https://www.realtor.ca/real-estate/26858067/694-wilson-street-hamilton-gibson
Interested?
Contact us for more information

