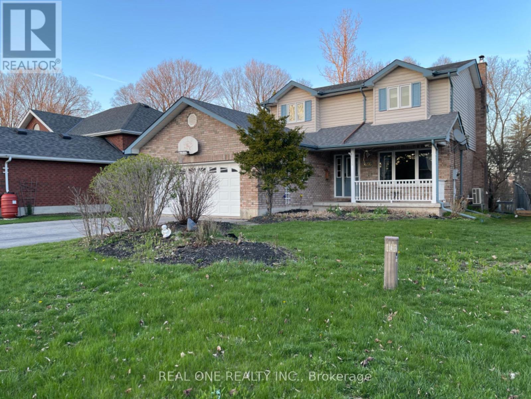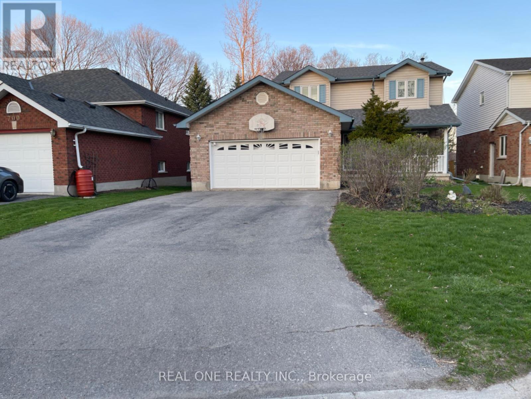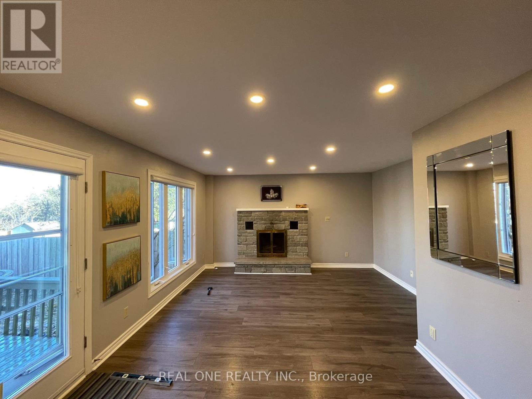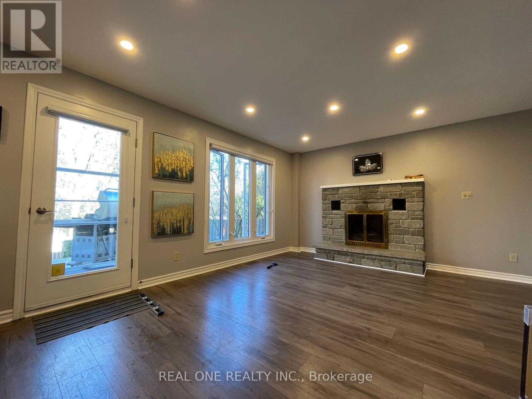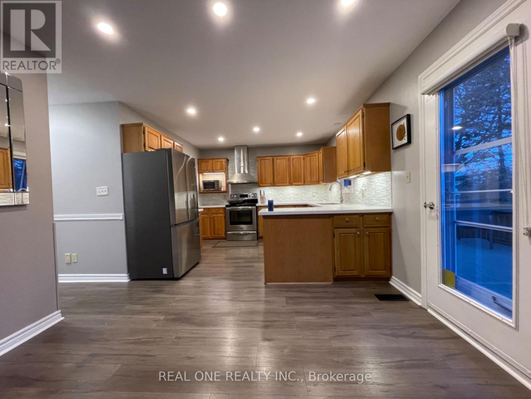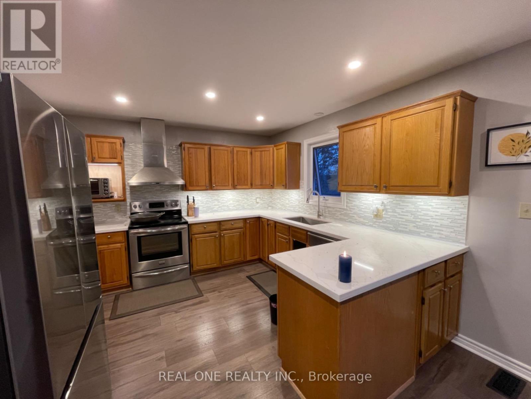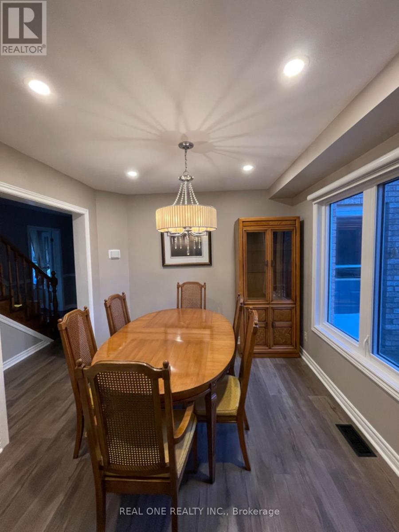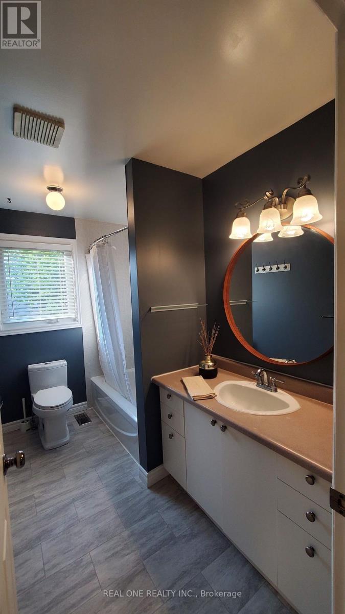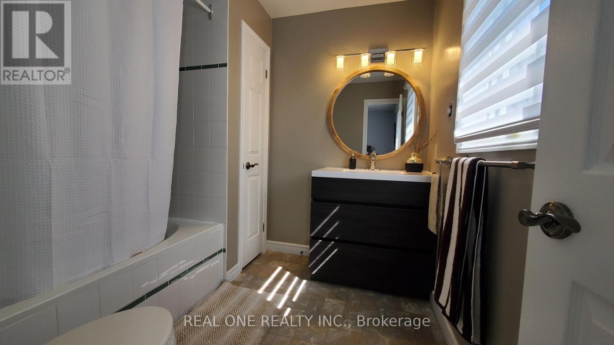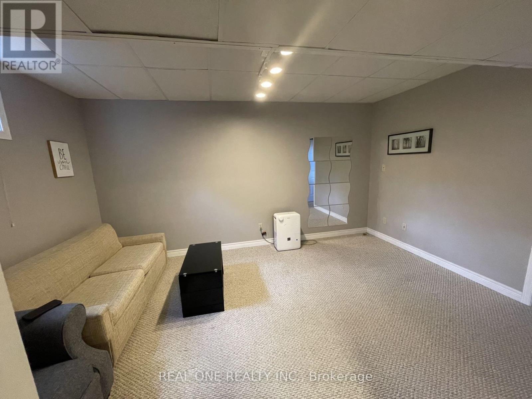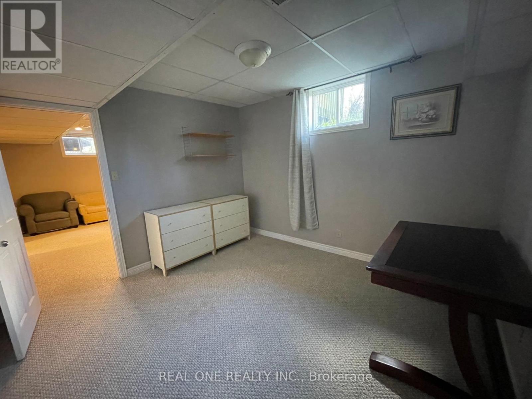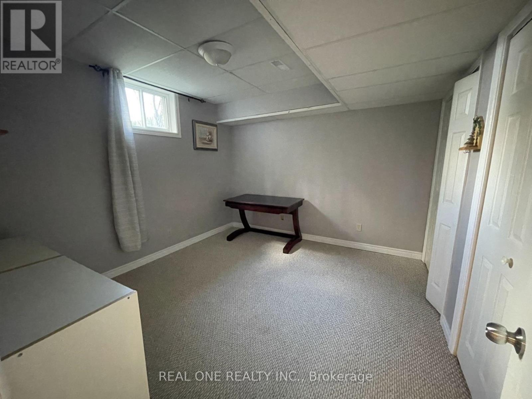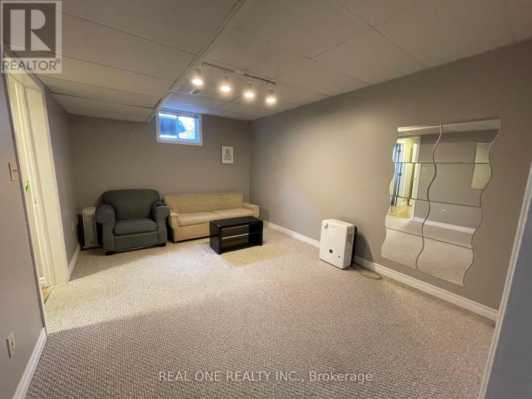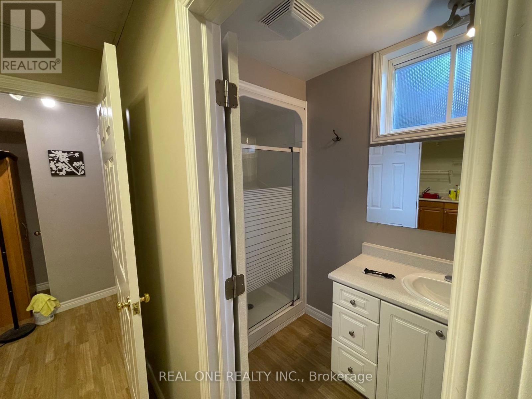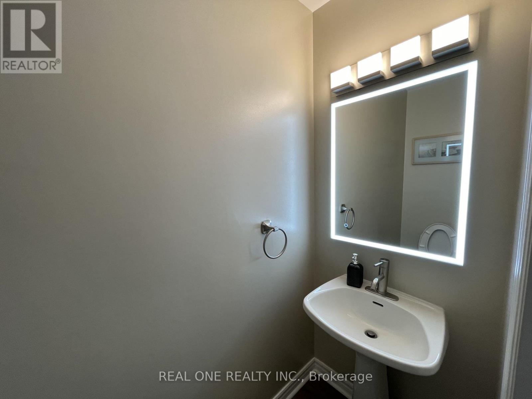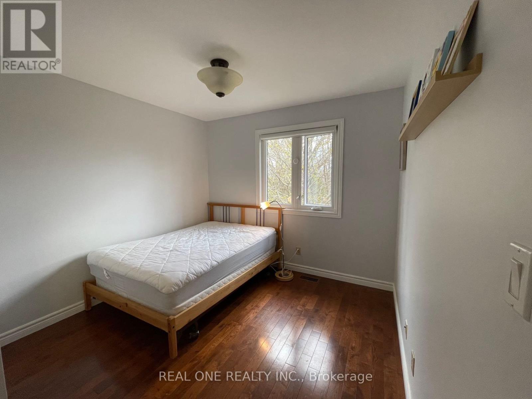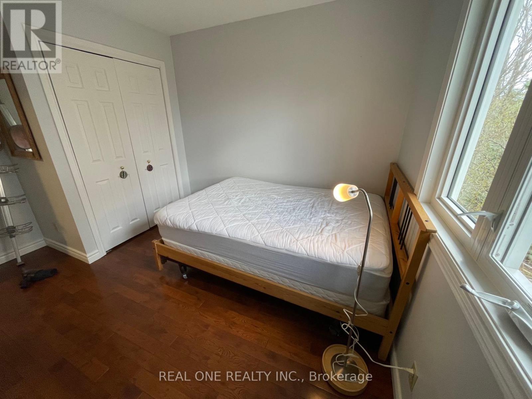696 Fortye Dr Peterborough, Ontario - MLS#: X8262078
$899,000
Updated and well maintained 4-bedroom 2-story home on large treed lot back to ravine; Full finished basement with in-low suite; Gleaming hardwood floor through out on the first floor and second floor; Master bedroom ensuite with whirlpool tub; Open concept family room/ kitchen with cozy wood burning fireplace and walk out to deck; Solid Oak cabinets and new back-splash, quartz counter-top(2023), Newer painting; New Roof done 2022, New High efficiency Furnace and new energy-saving Heat-pump air conditioner 2023; Newer Windows done 2016; Large mudroom from 2-car garage with very ample closet space; A great home in a superior west end of location in Peterborough; Easy access to high way 115 and HWY 7 and walking distance to Fleming college, park and public transit. (id:51158)
MLS# X8262078 – FOR SALE : 696 Fortye Dr Otonabee Peterborough – 5 Beds, 4 Baths Detached House ** Updated and well maintained 4-bedroom 2-story home on large treed lot back to ravine; Full finished basement with in-low suite; Gleaming hardwood floor through out on the first floor and second floor; Master bedroom ensuite with whirlpool tub; Open concept family room/ kitchen with cozy wood burning fireplace and walk out to deck; Solid Oak cabinets and new back-splash, quartz counter-top(2023), Newer painting; New Roof done 2022, New High efficiency Furnace and new energy-saving Heat-pump air conditioner 2023; Newer Windows done 2016; Large mudroom from 2-car garage with very ample closet space; A great home in a superior west end of location in Peterborough; Easy access to high way 115 and HWY 7 and walking distance to Fleming college, park and public transit. (id:51158) ** 696 Fortye Dr Otonabee Peterborough **
⚡⚡⚡ Disclaimer: While we strive to provide accurate information, it is essential that you to verify all details, measurements, and features before making any decisions.⚡⚡⚡
📞📞📞Please Call me with ANY Questions, 416-477-2620📞📞📞
Property Details
| MLS® Number | X8262078 |
| Property Type | Single Family |
| Community Name | Otonabee |
| Parking Space Total | 8 |
About 696 Fortye Dr, Peterborough, Ontario
Building
| Bathroom Total | 4 |
| Bedrooms Above Ground | 4 |
| Bedrooms Below Ground | 1 |
| Bedrooms Total | 5 |
| Basement Development | Finished |
| Basement Type | Full (finished) |
| Construction Style Attachment | Detached |
| Cooling Type | Central Air Conditioning |
| Exterior Finish | Brick, Vinyl Siding |
| Fireplace Present | Yes |
| Heating Fuel | Natural Gas |
| Heating Type | Forced Air |
| Stories Total | 2 |
| Type | House |
Parking
| Attached Garage |
Land
| Acreage | No |
| Size Irregular | 51.66 X 151.77 Ft ; 51.66' X 151.77' |
| Size Total Text | 51.66 X 151.77 Ft ; 51.66' X 151.77' |
Rooms
| Level | Type | Length | Width | Dimensions |
|---|---|---|---|---|
| Second Level | Primary Bedroom | 4.57 m | 3.35 m | 4.57 m x 3.35 m |
| Second Level | Bedroom | 3.96 m | 3.35 m | 3.96 m x 3.35 m |
| Second Level | Bedroom | 3.81 m | 2.89 m | 3.81 m x 2.89 m |
| Second Level | Bedroom | 3.65 m | 2.89 m | 3.65 m x 2.89 m |
| Second Level | Bathroom | 3.1 m | 2 m | 3.1 m x 2 m |
| Basement | Living Room | 4.57 m | 3.35 m | 4.57 m x 3.35 m |
| Basement | Kitchen | 2.74 m | 2.43 m | 2.74 m x 2.43 m |
| Basement | Bedroom | 3.35 m | 3.35 m | 3.35 m x 3.35 m |
| Main Level | Living Room | 4.26 m | 3.04 m | 4.26 m x 3.04 m |
| Main Level | Dining Room | 3.04 m | 3.04 m | 3.04 m x 3.04 m |
| Main Level | Kitchen | 7.92 m | 4.26 m | 7.92 m x 4.26 m |
| Main Level | Family Room | 5.5 m | 3.5 m | 5.5 m x 3.5 m |
Utilities
| Sewer | Available |
| Natural Gas | Available |
| Electricity | Available |
| Cable | Available |
https://www.realtor.ca/real-estate/26789406/696-fortye-dr-peterborough-otonabee
Interested?
Contact us for more information

