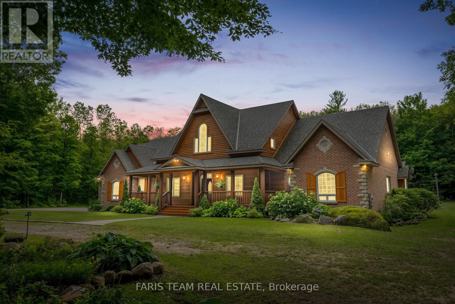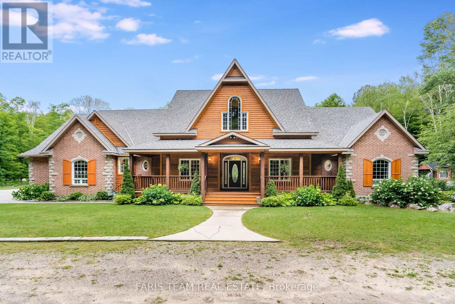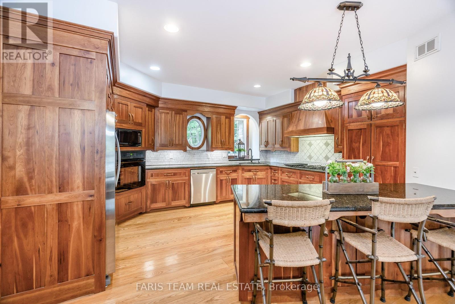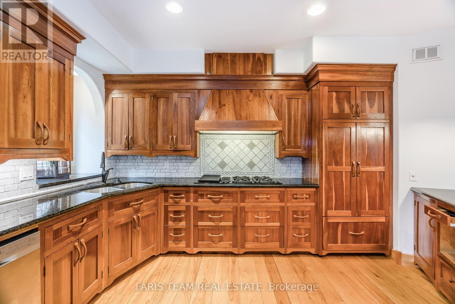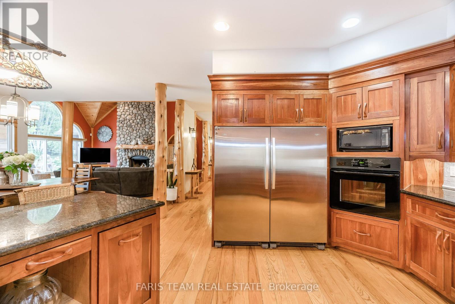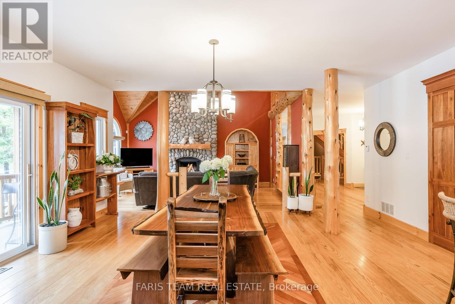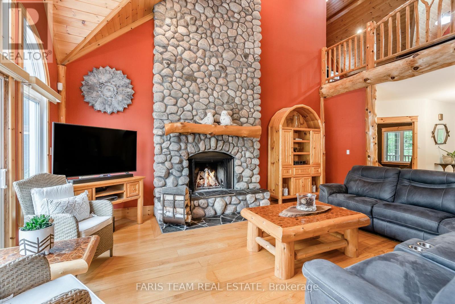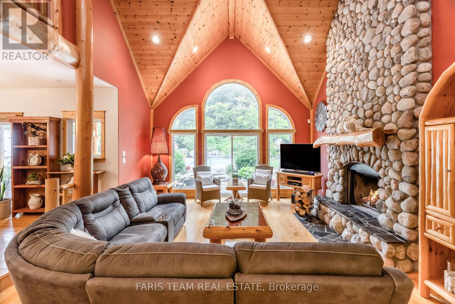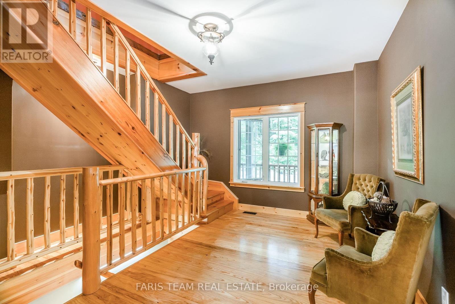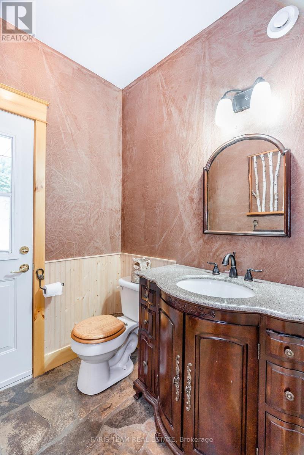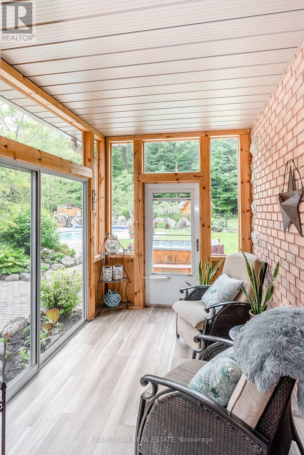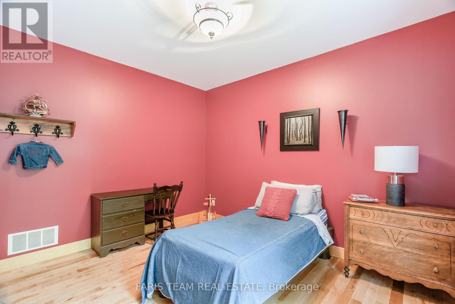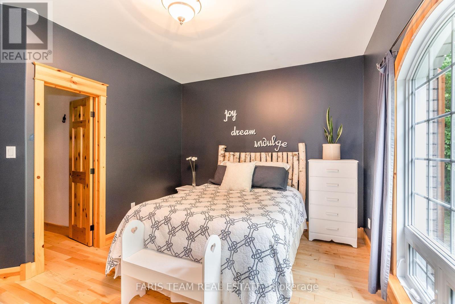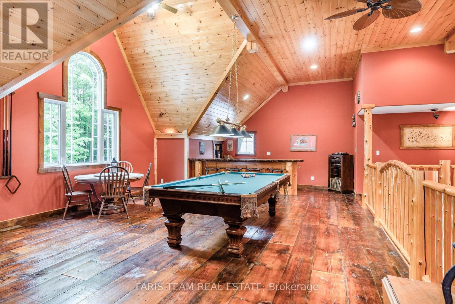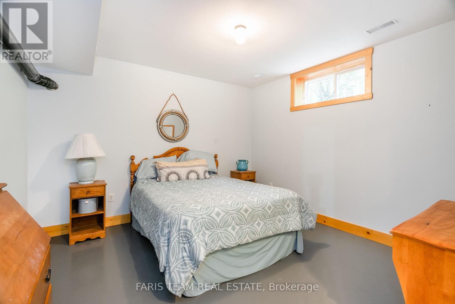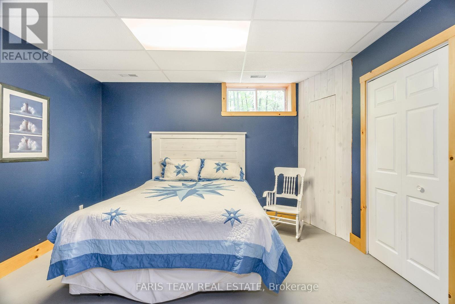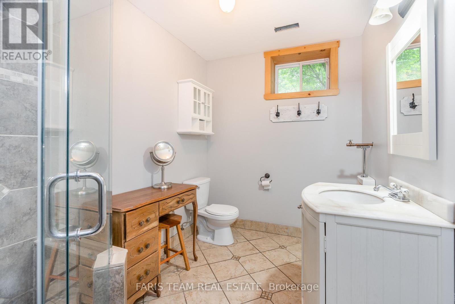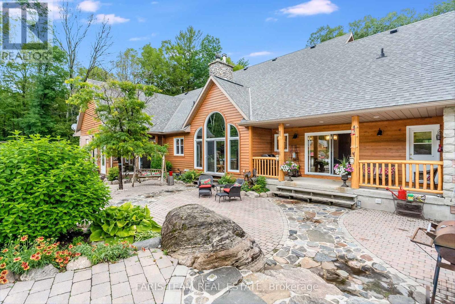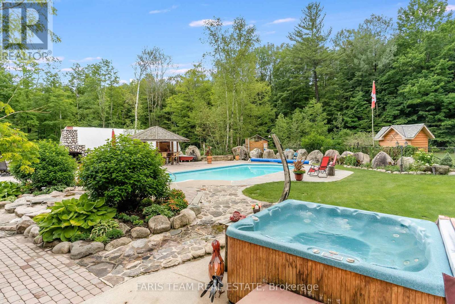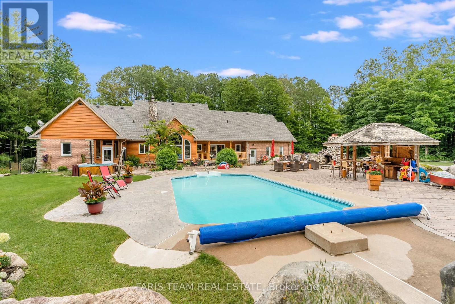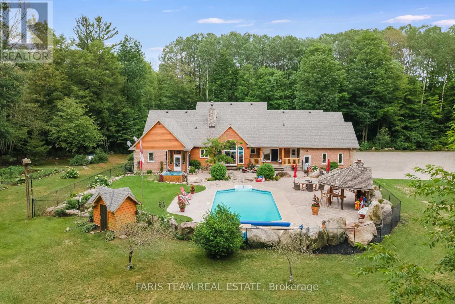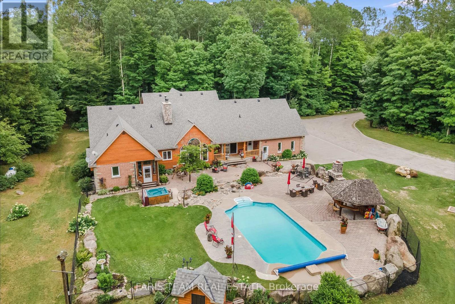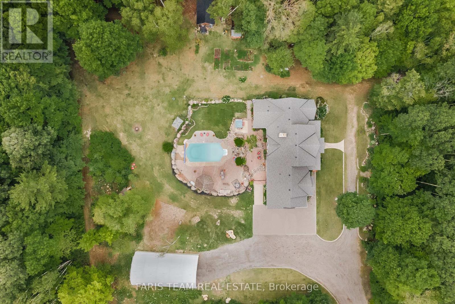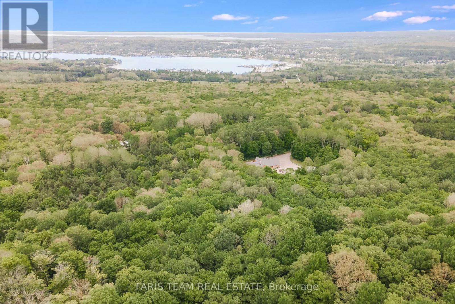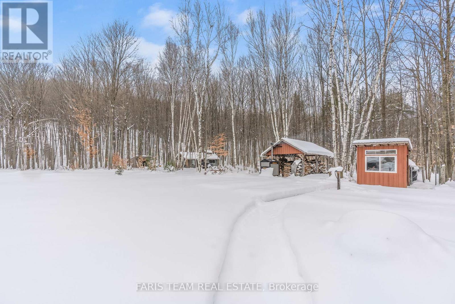697 Lafontaine Rd E Tiny, Ontario - MLS#: S7253550
$2,650,000
Top 5 Reasons You Will Love This Home: 1) Custom-built post and beam ranch bungaloft 2) Finished from top-to-bottom and featuring a lower level with a separate entrance 3) Treed entrance, stone accents, a sugar shack, a chicken coop, and a 1,800 square foot outbuilding 4) Inground pool and a cabana 5) Minutes to in-town amenities and a selection of beaches and walking trails. 6,294 fin.sq.ft. Age 21. Visit our website for more detailed information. (id:51158)
MLS# S7253550 – FOR SALE : 697 Lafontaine Rd E Rural Tiny Tiny – 6 Beds, 4 Baths Detached House ** Top 5 Reasons You’ll Love This Home: 1) Custom-built post and beam ranch bungaloft 2) Finished from top- to-bottom and featuring a lower level with a separate entrance 3) Treed entrance, stone accents, a sugar shack, a chicken coop, and an 1,800 square foot outbuilding 4) Inground pool and a cabana 5) Minutes to in- town amenities and a selection of beaches and walking trails. 6,294 fin.sq.ft. Age 20. Visit our website for more detailed information. (id:51158) ** 697 Lafontaine Rd E Rural Tiny Tiny **
⚡⚡⚡ Disclaimer: While we strive to provide accurate information, it is essential that you to verify all details, measurements, and features before making any decisions.⚡⚡⚡
📞📞📞Please Call me with ANY Questions, 416-477-2620📞📞📞
Property Details
| MLS® Number | S7253550 |
| Property Type | Single Family |
| Community Name | Rural Tiny |
| Community Features | School Bus |
| Parking Space Total | 18 |
| Pool Type | Inground Pool |
About 697 Lafontaine Rd E, Tiny, Ontario
Building
| Bathroom Total | 4 |
| Bedrooms Above Ground | 3 |
| Bedrooms Below Ground | 3 |
| Bedrooms Total | 6 |
| Basement Features | Walk-up |
| Basement Type | Full |
| Construction Style Attachment | Detached |
| Exterior Finish | Log |
| Fireplace Present | Yes |
| Heating Fuel | Propane |
| Heating Type | Forced Air |
| Stories Total | 1 |
| Type | House |
Parking
| Attached Garage |
Land
| Acreage | Yes |
| Sewer | Septic System |
| Size Irregular | 849.63 X 417.65 Ft ; X Irreg. |
| Size Total Text | 849.63 X 417.65 Ft ; X Irreg.|5 - 9.99 Acres |
Rooms
| Level | Type | Length | Width | Dimensions |
|---|---|---|---|---|
| Second Level | Loft | 10.17 m | 8.67 m | 10.17 m x 8.67 m |
| Basement | Kitchen | 4.31 m | 2.38 m | 4.31 m x 2.38 m |
| Basement | Recreational, Games Room | 16.99 m | 11.59 m | 16.99 m x 11.59 m |
| Main Level | Dining Room | 5.29 m | 4.43 m | 5.29 m x 4.43 m |
| Main Level | Living Room | 6.33 m | 5.05 m | 6.33 m x 5.05 m |
| Main Level | Office | 4.32 m | 3.61 m | 4.32 m x 3.61 m |
| Main Level | Den | 4.29 m | 2.69 m | 4.29 m x 2.69 m |
| Main Level | Primary Bedroom | 5.5 m | 4.57 m | 5.5 m x 4.57 m |
| Main Level | Bedroom | 4.41 m | 4.31 m | 4.41 m x 4.31 m |
| Main Level | Bedroom | 3.93 m | 3.81 m | 3.93 m x 3.81 m |
| Main Level | Laundry Room | 2.79 m | 2.21 m | 2.79 m x 2.21 m |
https://www.realtor.ca/real-estate/26221155/697-lafontaine-rd-e-tiny-rural-tiny
Interested?
Contact us for more information

