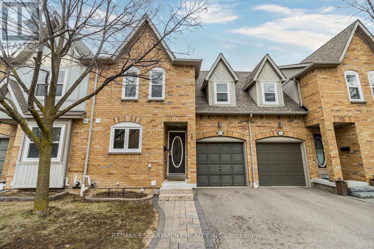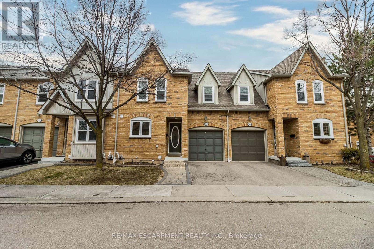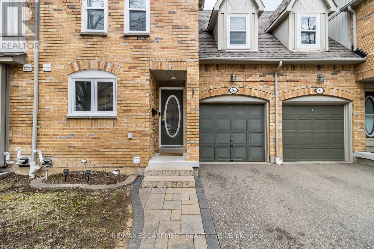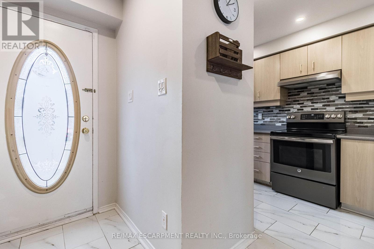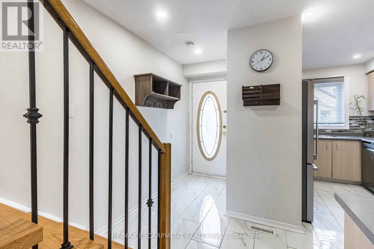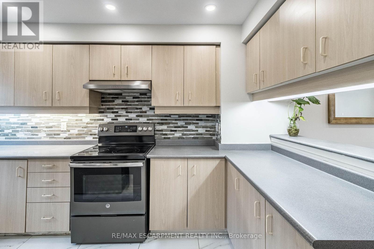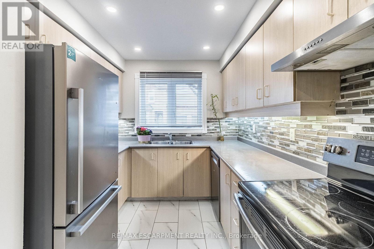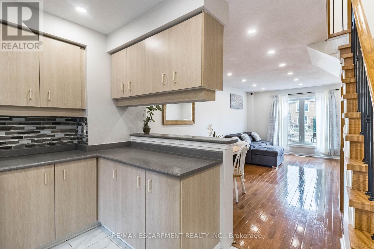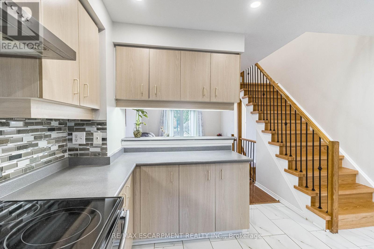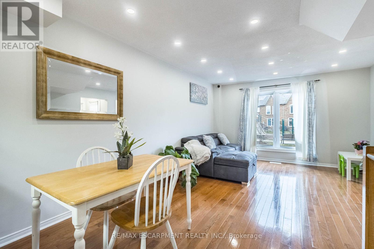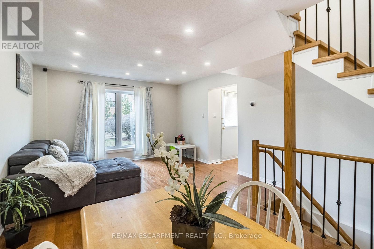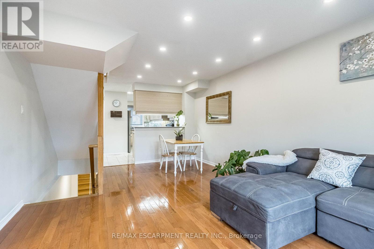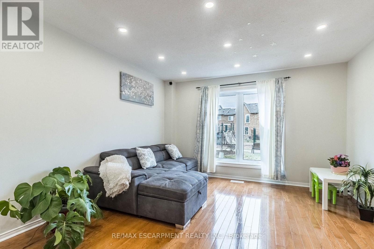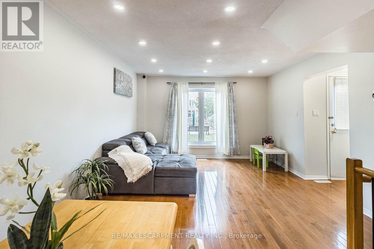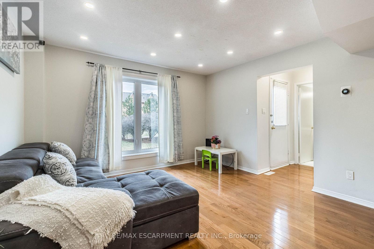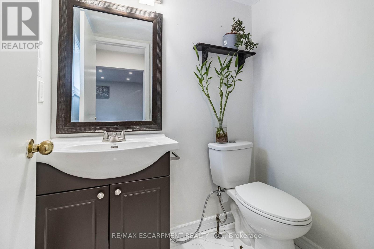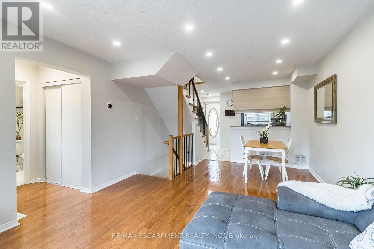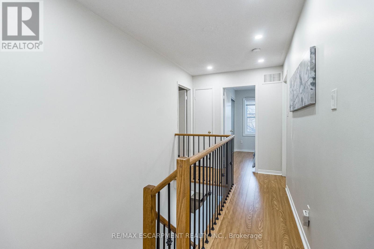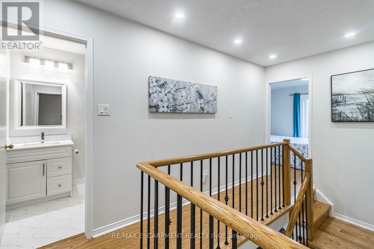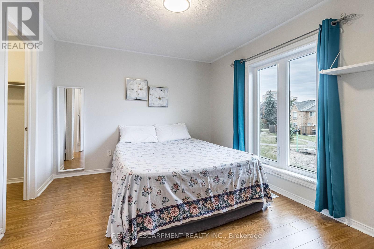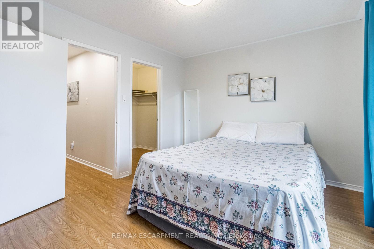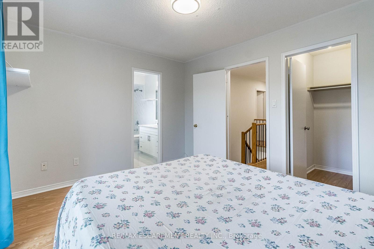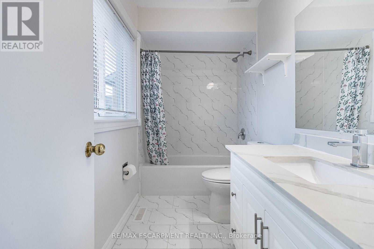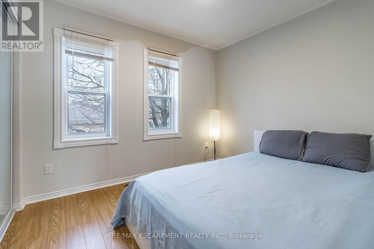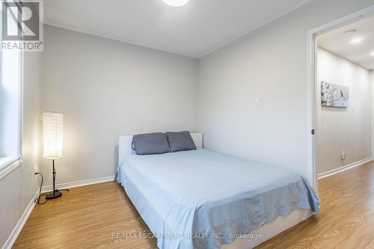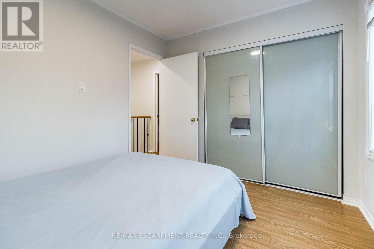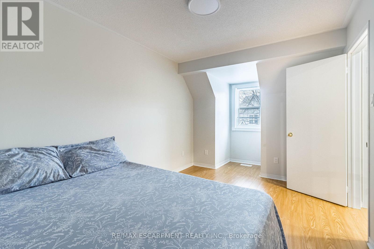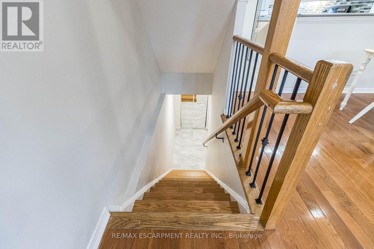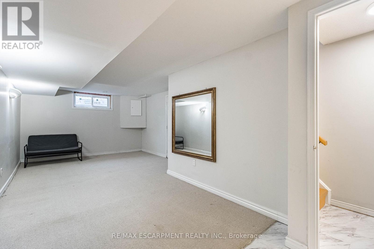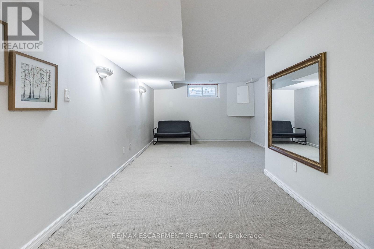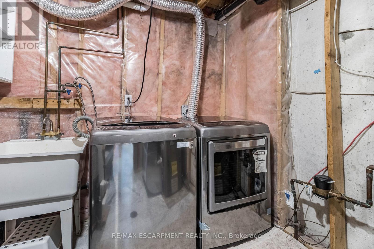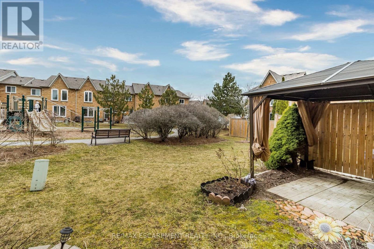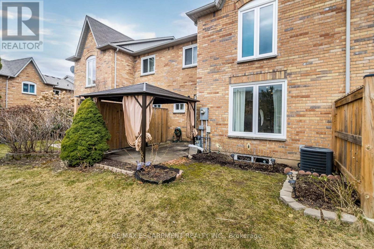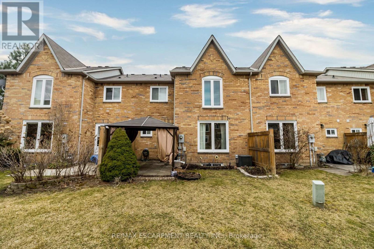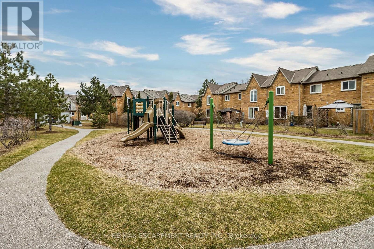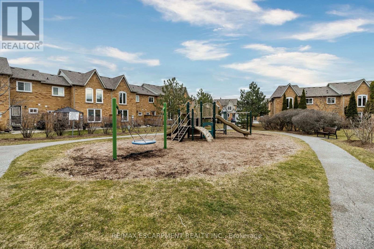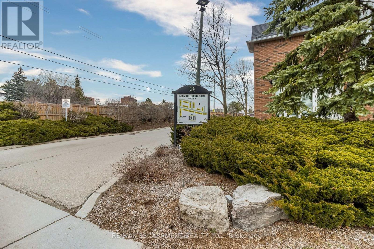#6b -5865 Dalebrook Cres Mississauga, Ontario - MLS#: W8150634
$896,000Maintenance,
$364.41 Monthly
Maintenance,
$364.41 MonthlyGreat Family Neighbourhood - Spacious & Bright Townhome Features 3 Bed/3 Washrooms. Minutes to Top-rated John Fraser & St. Aloysius Gonzaga Schools. Hardwood On Main Level, New Oak Stairs And Second Level with Laminate Flooring, Primary Bdrm with 4pc Bath & W/I Closet, Updated Washrooms, Freshly Painted, W/O To Park/Garden, Finished Lower Level with R/I for 4th bathroom, Lots Of Storage, Stone Patio with with Perennial Garden & Family Entertainment. Newer Appliances. Close To All Major Hwys, Shopping, Go Train, Erin Mill Town Centre. Credit Valley Hospital, Walking Trails, Children's Playground. Must See!! (id:51158)
MLS# W8150634 – FOR SALE : #6b -5865 Dalebrook Cres Central Erin Mills Mississauga – 3 Beds, 3 Baths Row / Townhouse ** Great Family Neighbourhood – Spacious & Bright Townhome Features 3 Bed/3 Washrooms. Minutes to Top-rated John Fraser & St. Aloysius Gonzaga Schools. Hardwood On Main Level, New Oak Stairs And Second Level with Laminate Flooring, Primary Bdrm with 4pc Bath & W/I Closet, Updated Washrooms, Freshly Painted, W/O To Park/Garden, Finished Lower Level with R/I for 4th bathroom, Lots Of Storage, Stone Patio with with Perennial Garden & Family Entertainment. Newer Appliances. Close To All Major Hwys, Shopping, Go Train, Erin Mill Town Centre. Credit Valley Hospital, Walking Trails, Children’s Playground. Must See!! (id:51158) ** #6b -5865 Dalebrook Cres Central Erin Mills Mississauga **
⚡⚡⚡ Disclaimer: While we strive to provide accurate information, it is essential that you to verify all details, measurements, and features before making any decisions.⚡⚡⚡
📞📞📞Please Call me with ANY Questions, 416-477-2620📞📞📞
Property Details
| MLS® Number | W8150634 |
| Property Type | Single Family |
| Community Name | Central Erin Mills |
| Parking Space Total | 2 |
About #6b -5865 Dalebrook Cres, Mississauga, Ontario
Building
| Bathroom Total | 3 |
| Bedrooms Above Ground | 3 |
| Bedrooms Total | 3 |
| Basement Development | Finished |
| Basement Type | N/a (finished) |
| Cooling Type | Central Air Conditioning |
| Exterior Finish | Brick |
| Heating Fuel | Natural Gas |
| Heating Type | Forced Air |
| Stories Total | 2 |
| Type | Row / Townhouse |
Parking
| Attached Garage |
Land
| Acreage | No |
Rooms
| Level | Type | Length | Width | Dimensions |
|---|---|---|---|---|
| Second Level | Primary Bedroom | 3.88 m | 3.35 m | 3.88 m x 3.35 m |
| Second Level | Bedroom 2 | 4.27 m | 2.89 m | 4.27 m x 2.89 m |
| Second Level | Bedroom 3 | 3.2 m | 2.8 m | 3.2 m x 2.8 m |
| Basement | Recreational, Games Room | 6.24 m | 3.73 m | 6.24 m x 3.73 m |
| Main Level | Dining Room | 6.09 m | 3.9 m | 6.09 m x 3.9 m |
| Main Level | Kitchen | 4.2 m | 2.74 m | 4.2 m x 2.74 m |
| Main Level | Foyer | Measurements not available |
https://www.realtor.ca/real-estate/26636330/6b-5865-dalebrook-cres-mississauga-central-erin-mills
Interested?
Contact us for more information

