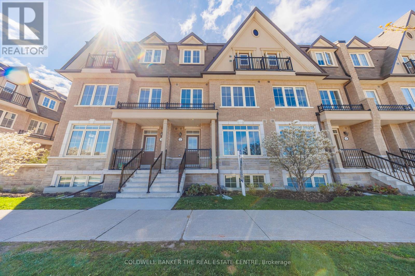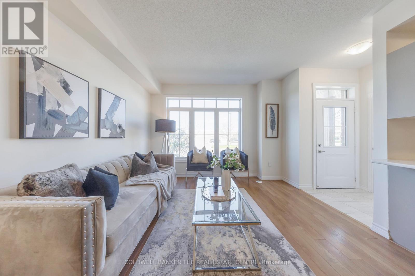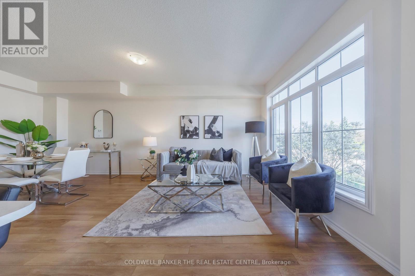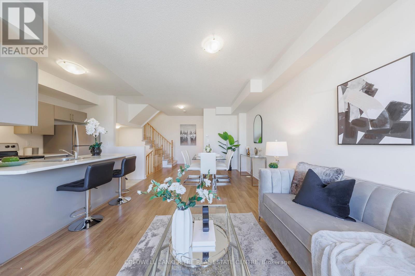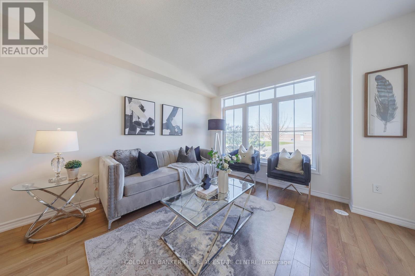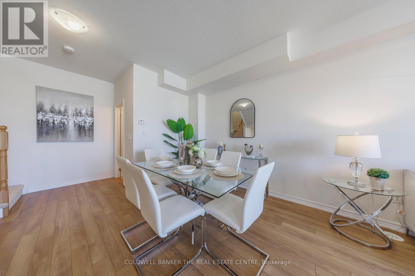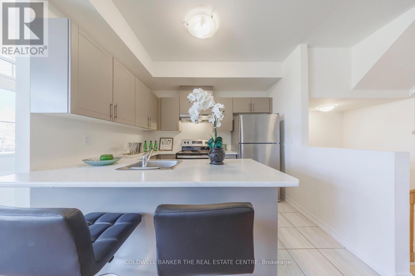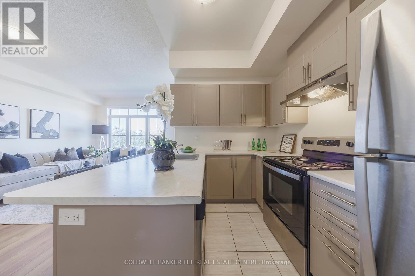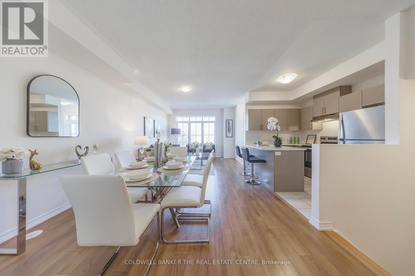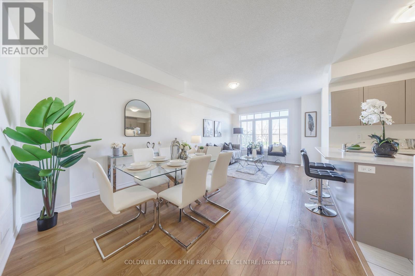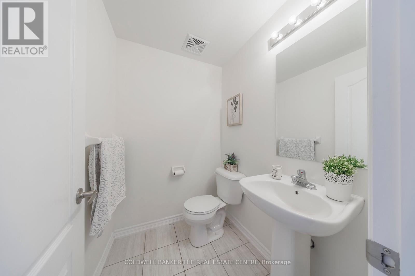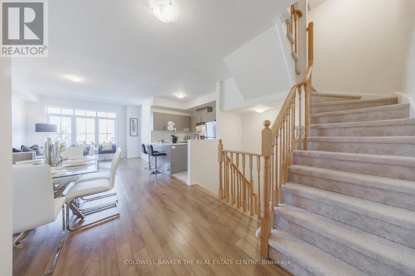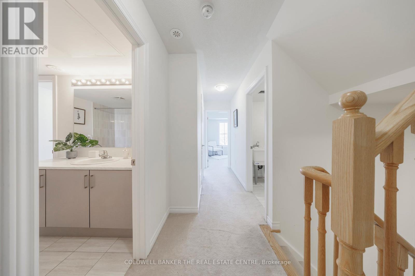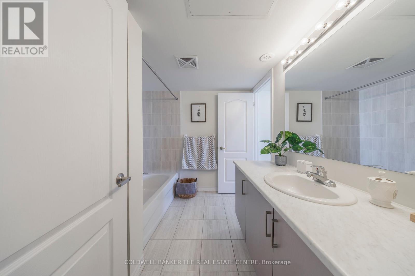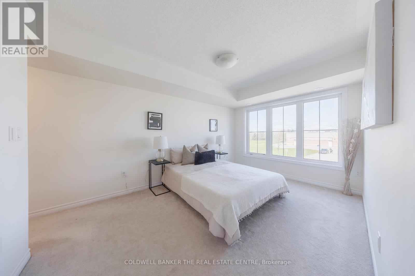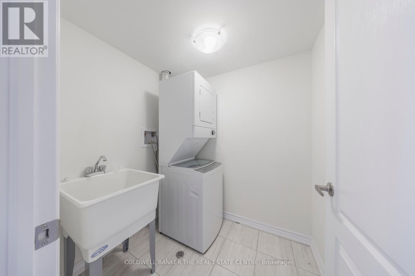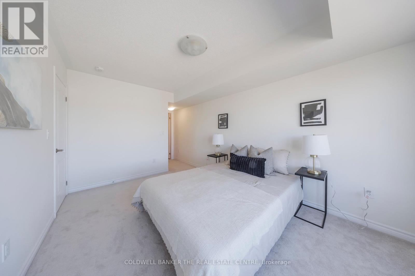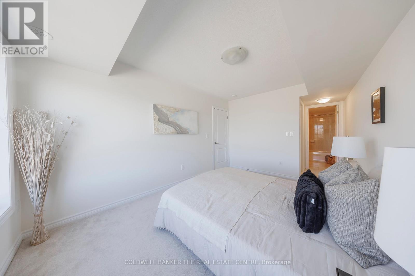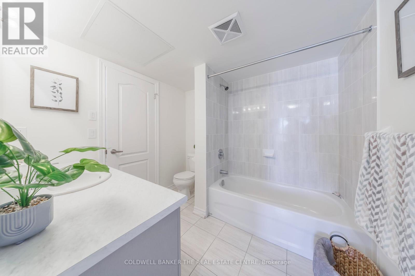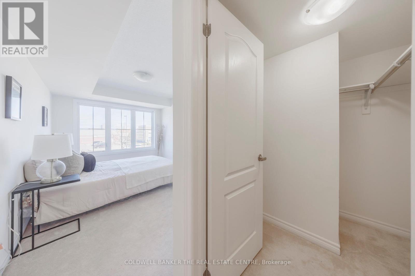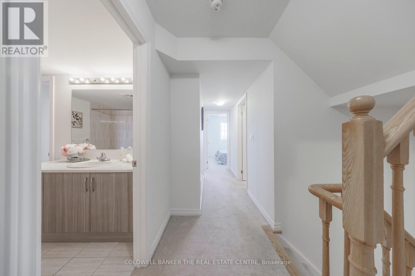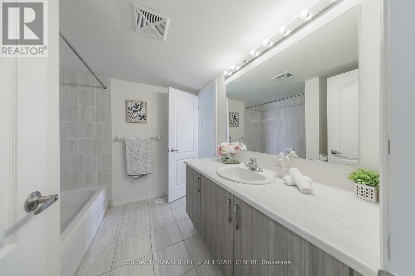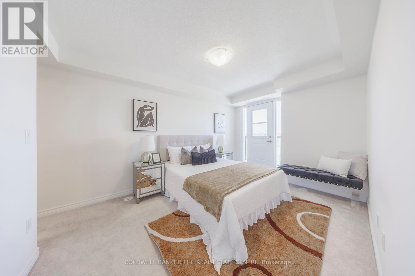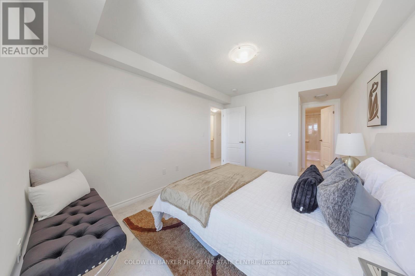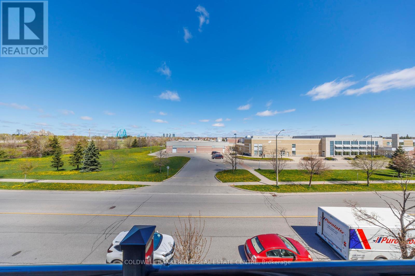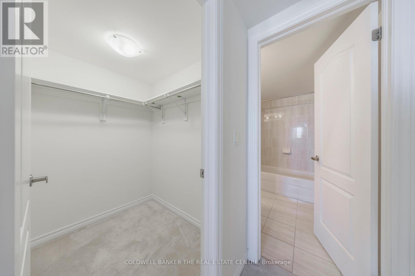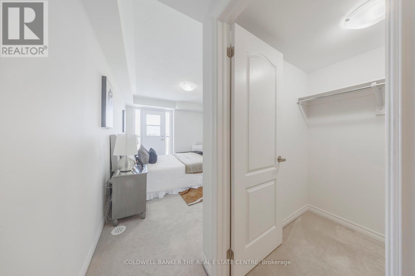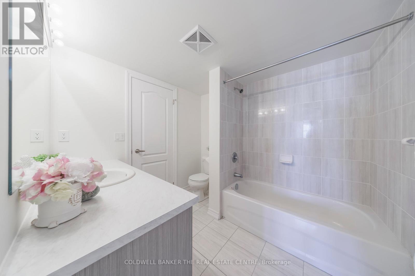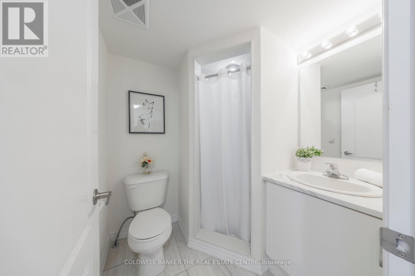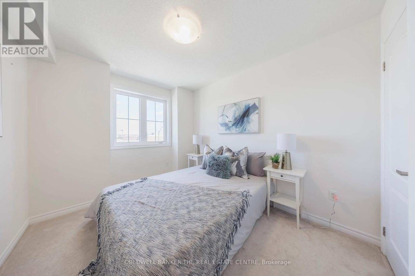#7 -181 Parktree Dr Vaughan, Ontario - MLS#: N8275190
$998,998Maintenance, Parcel of Tied Land
$350.27 Monthly
Maintenance, Parcel of Tied Land
$350.27 MonthlyImpeccably maintained 3 year new townhome located in the Heart of Maple. Walking distance to infamous Canada's Wonderland, Schools, Hospitals and great shopping! This 4 bedroom 4 Bathroom home boasts 2 Primary sized bedrooms both equipped with full 4 piece ensuite washrooms, finished basement for additional family/ living area and a roof top entertainers patio . 1 Underground parking space, minutes to major hwys 400 & 407 minutes to local & major transit hubs . Book your showing today!!! (id:51158)
MLS# N8275190 – FOR SALE : #7 -181 Parktree Dr Maple Vaughan – 4 Beds, 4 Baths Attached Row / Townhouse ** Impeccably maintained 3 year new townhome located in the Heart of Maple. Walking distance to infamous Canada’s Wonderland, Schools, Hospitals and great shopping! This 4 bedroom 4 Bathroom home boasts 2 Primary sized bedrooms both equipped with full 4 piece ensuite washrooms, finished basement for additional family/ living area and a roof top entertainers patio . 1 Underground parking space, minutes to major whys 400 & 407 minutes to local & major transit hubs . Book your showing today!!! (id:51158) ** #7 -181 Parktree Dr Maple Vaughan **
⚡⚡⚡ Disclaimer: While we strive to provide accurate information, it is essential that you to verify all details, measurements, and features before making any decisions.⚡⚡⚡
📞📞📞Please Call me with ANY Questions, 416-477-2620📞📞📞
Property Details
| MLS® Number | N8275190 |
| Property Type | Single Family |
| Community Name | Maple |
| Amenities Near By | Hospital, Public Transit, Schools |
| Community Features | Community Centre, School Bus |
| Parking Space Total | 1 |
About #7 -181 Parktree Dr, Vaughan, Ontario
Building
| Bathroom Total | 4 |
| Bedrooms Above Ground | 4 |
| Bedrooms Total | 4 |
| Basement Development | Finished |
| Basement Features | Separate Entrance |
| Basement Type | N/a (finished) |
| Construction Style Attachment | Attached |
| Cooling Type | Central Air Conditioning |
| Exterior Finish | Brick |
| Heating Fuel | Natural Gas |
| Heating Type | Forced Air |
| Stories Total | 3 |
| Type | Row / Townhouse |
Land
| Acreage | No |
| Land Amenities | Hospital, Public Transit, Schools |
| Size Irregular | 19.98 X 29 Ft |
| Size Total Text | 19.98 X 29 Ft |
Rooms
| Level | Type | Length | Width | Dimensions |
|---|---|---|---|---|
| Second Level | Bedroom 4 | 2.73 m | 2.99 m | 2.73 m x 2.99 m |
| Second Level | Bedroom 3 | 2.77 m | 4.27 m | 2.77 m x 4.27 m |
| Second Level | Laundry Room | Measurements not available | ||
| Third Level | Bedroom 2 | 2.73 m | 2.99 m | 2.73 m x 2.99 m |
| Third Level | Primary Bedroom | 2.77 m | 4.27 m | 2.77 m x 4.27 m |
| Third Level | Bathroom | Measurements not available | ||
| Basement | Recreational, Games Room | Measurements not available | ||
| Main Level | Kitchen | 2.13 m | 3.11 m | 2.13 m x 3.11 m |
| Main Level | Living Room | 6.71 m | 4.05 m | 6.71 m x 4.05 m |
https://www.realtor.ca/real-estate/26808004/7-181-parktree-dr-vaughan-maple
Interested?
Contact us for more information

