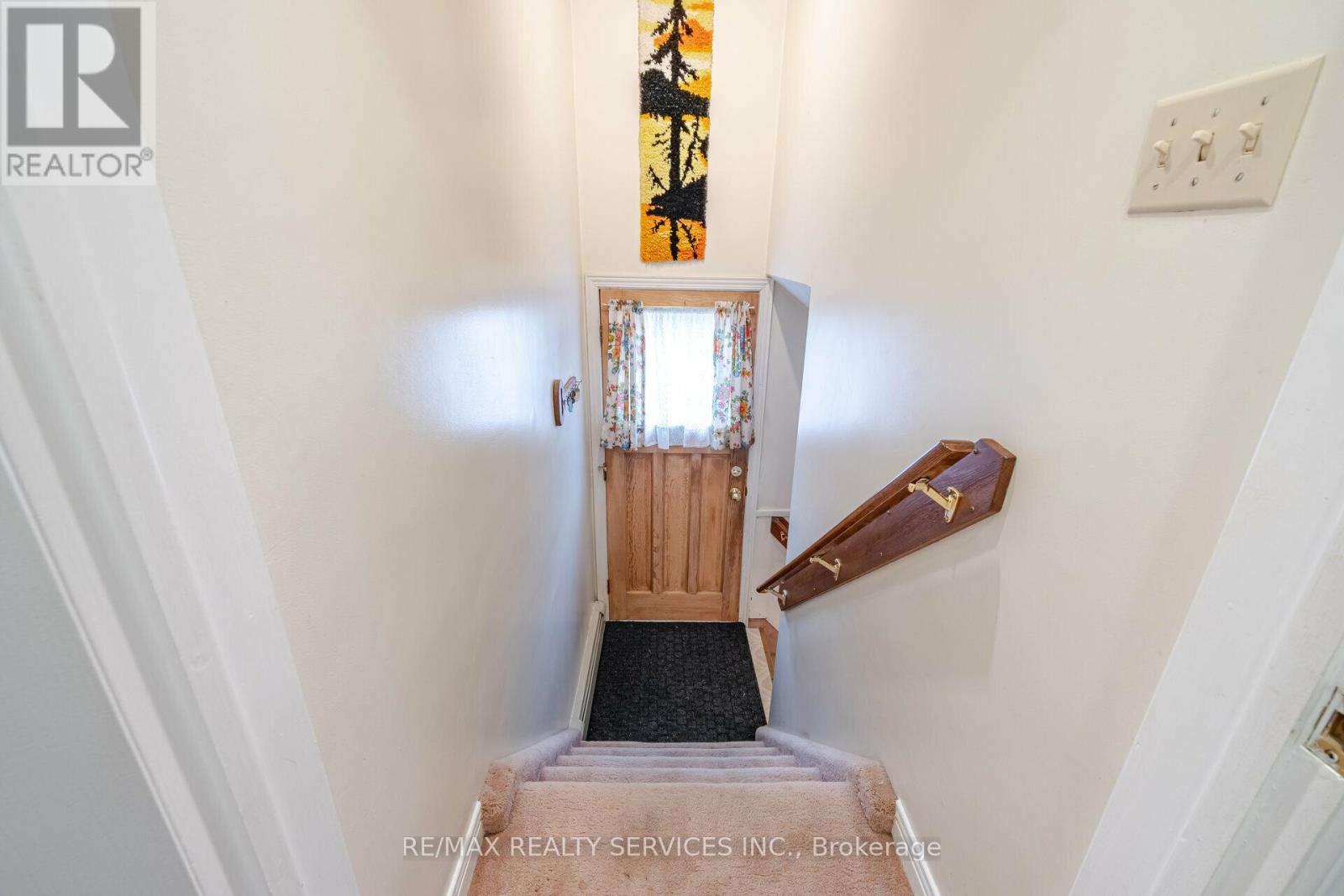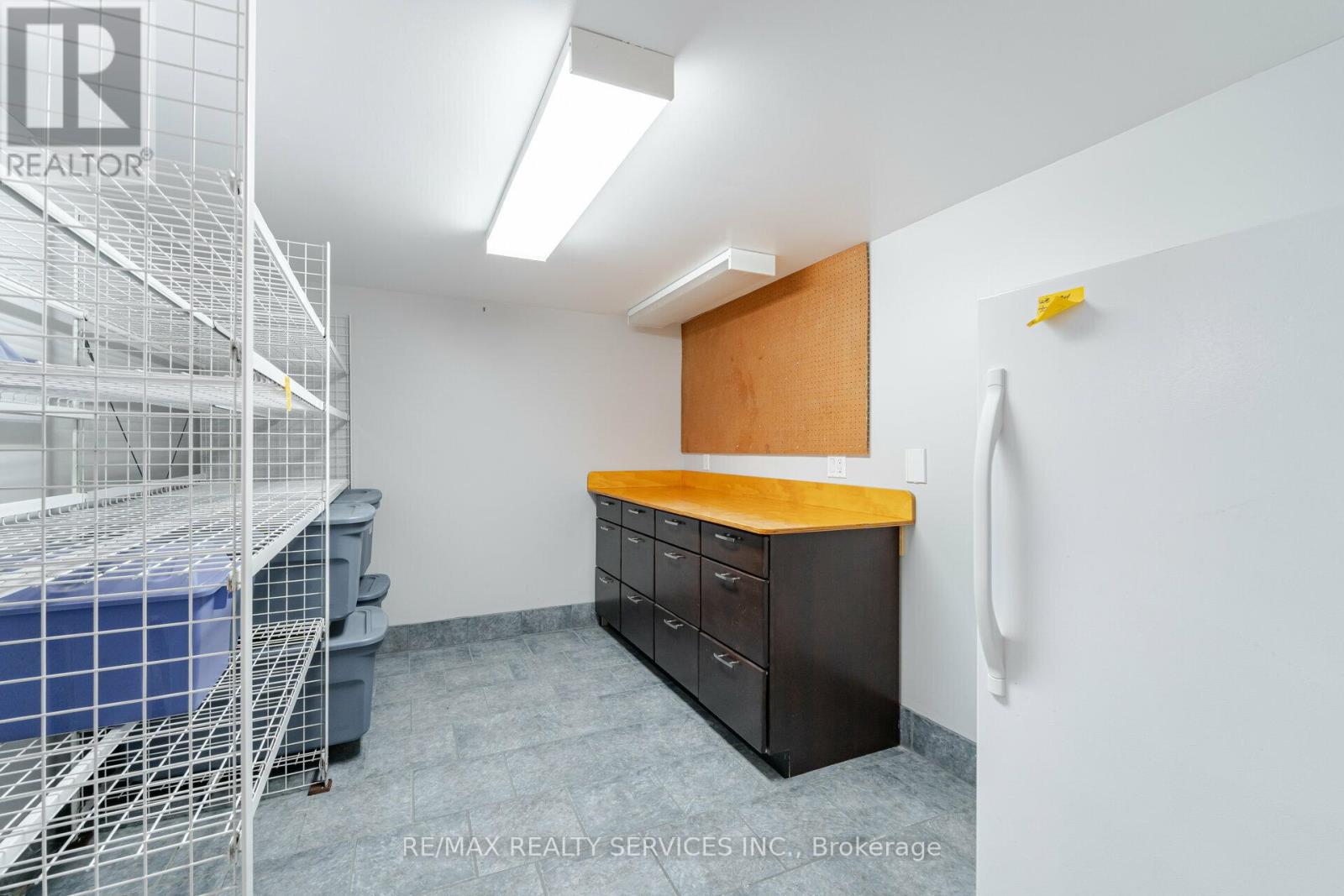7 Cambridge Crescent Brampton, Ontario - MLS#: W8368730
$899,900
First time offered for Sale!!! Well maintained raised bungalow with SEPARATE ENTRANCE TO BASEMENT (IN-LAW SUITE POTENTIAL) WITH ABOVE GRADE WINDOWS on premium, fully fenced private pit-shaped lot!! This offers 3+1 well appointed bedroomd, 2 full baths, family-sized eat-in kitchen and a fully finished basement with rec room, den/workshop room, bedroom with closet and above grade window plus a laundry room. Great opportunity with lots of potential!!! **** EXTRAS **** Garden shed. (id:51158)
MLS# W8368730 – FOR SALE : 7 Cambridge Crescent Northwood Park Brampton – 4 Beds, 2 Baths Detached House ** First time offered for Sale!!! Well maintained raised bungalow with SEPARATE ENTRANCE TO BASEMENT (IN-LAW SUITE POTENTIAL) WITH ABOVE GRADE WINDOWS on premium, fully fenced private pit-shaped lot!! This offers 3+1 well appointed bedroomd, 2 full baths, family-sized eat-in kitchen and a fully finished basement with rec room, den/workshop room, bedroom with closet and above grade window plus a laundry room. Great opportunity with lots of potential!!! **** EXTRAS **** Garden shed. (id:51158) ** 7 Cambridge Crescent Northwood Park Brampton **
⚡⚡⚡ Disclaimer: While we strive to provide accurate information, it is essential that you to verify all details, measurements, and features before making any decisions.⚡⚡⚡
📞📞📞Please Call me with ANY Questions, 416-477-2620📞📞📞
Property Details
| MLS® Number | W8368730 |
| Property Type | Single Family |
| Community Name | Northwood Park |
| Parking Space Total | 3 |
About 7 Cambridge Crescent, Brampton, Ontario
Building
| Bathroom Total | 2 |
| Bedrooms Above Ground | 3 |
| Bedrooms Below Ground | 1 |
| Bedrooms Total | 4 |
| Appliances | Dishwasher, Dryer, Refrigerator, Stove, Washer |
| Architectural Style | Raised Bungalow |
| Basement Development | Finished |
| Basement Type | N/a (finished) |
| Construction Style Attachment | Detached |
| Exterior Finish | Brick |
| Foundation Type | Block |
| Heating Fuel | Natural Gas |
| Heating Type | Radiant Heat |
| Stories Total | 1 |
| Type | House |
| Utility Water | Municipal Water |
Land
| Acreage | No |
| Sewer | Sanitary Sewer |
| Size Irregular | 46.3 X 988.05 Ft ; 46.30' X 98.16' X 76.55' S 97.45' |
| Size Total Text | 46.3 X 988.05 Ft ; 46.30' X 98.16' X 76.55' S 97.45' |
Rooms
| Level | Type | Length | Width | Dimensions |
|---|---|---|---|---|
| Basement | Laundry Room | 3.41 m | 2.62 m | 3.41 m x 2.62 m |
| Basement | Bathroom | 2.26 m | 2.29 m | 2.26 m x 2.29 m |
| Basement | Recreational, Games Room | 5.66 m | 4.92 m | 5.66 m x 4.92 m |
| Basement | Bedroom 4 | 3.45 m | 4.27 m | 3.45 m x 4.27 m |
| Basement | Workshop | 3.43 m | 2.77 m | 3.43 m x 2.77 m |
| Main Level | Living Room | 4.56 m | 5.38 m | 4.56 m x 5.38 m |
| Main Level | Dining Room | 4.56 m | 5.38 m | 4.56 m x 5.38 m |
| Main Level | Kitchen | 2.41 m | 4.83 m | 2.41 m x 4.83 m |
| Main Level | Primary Bedroom | 3.93 m | 2.67 m | 3.93 m x 2.67 m |
| Main Level | Bedroom 2 | 3.51 m | 2.89 m | 3.51 m x 2.89 m |
| Main Level | Bedroom 3 | 2.56 m | 2.87 m | 2.56 m x 2.87 m |
| Main Level | Bathroom | 2.46 m | 1.71 m | 2.46 m x 1.71 m |
https://www.realtor.ca/real-estate/26939276/7-cambridge-crescent-brampton-northwood-park
Interested?
Contact us for more information










































