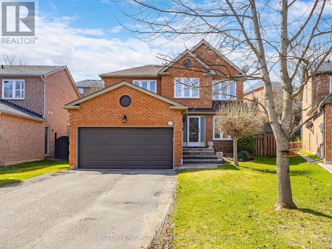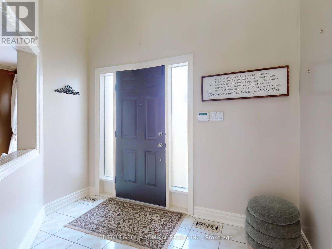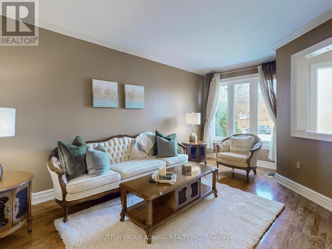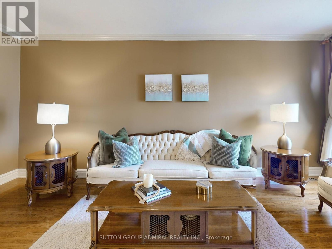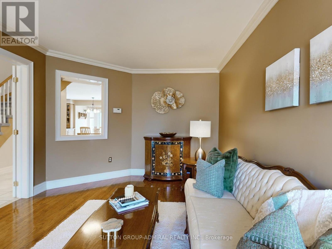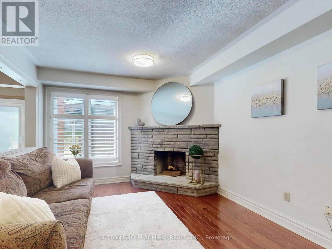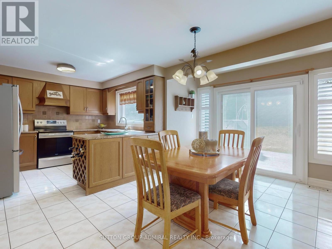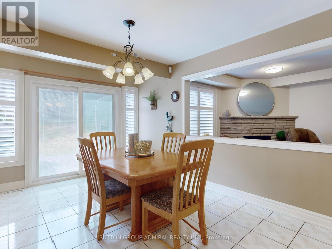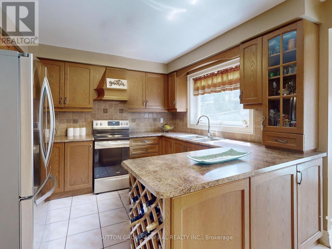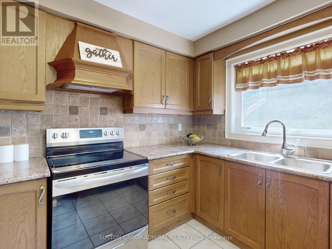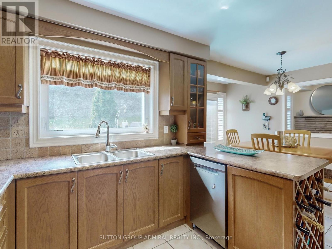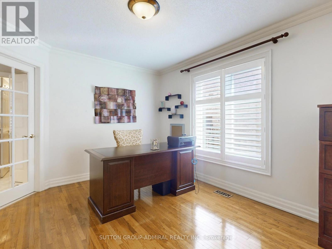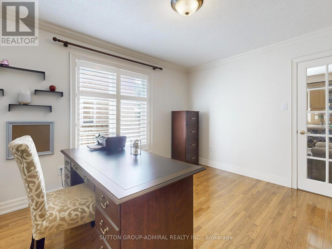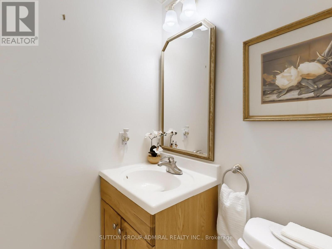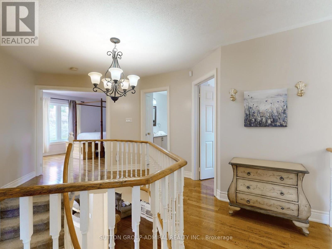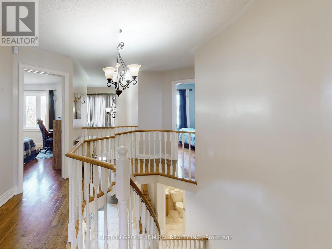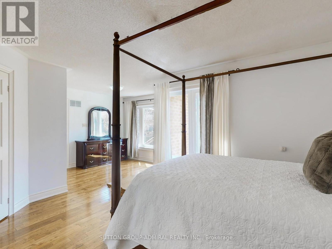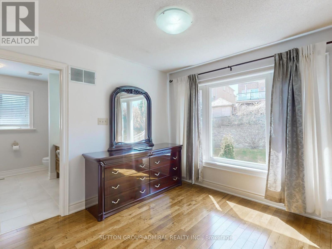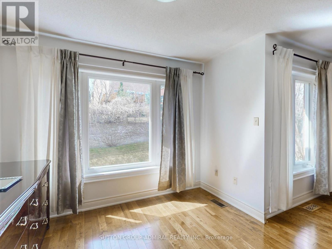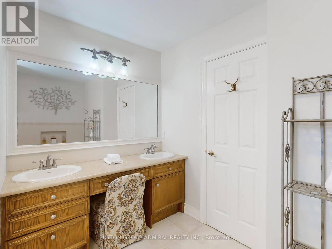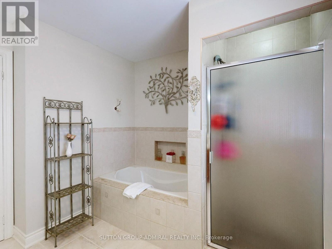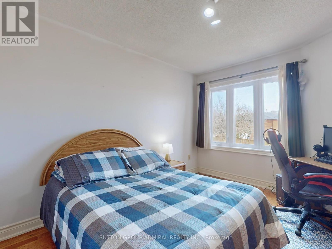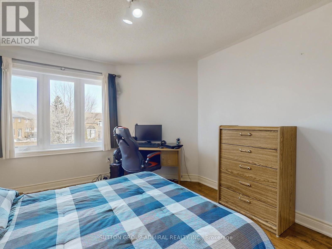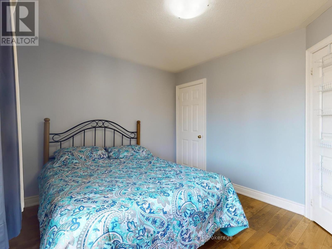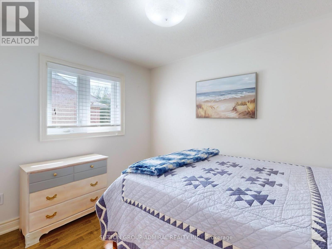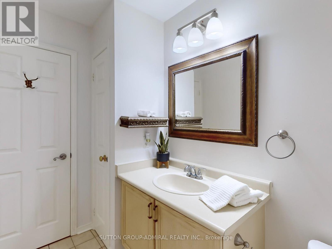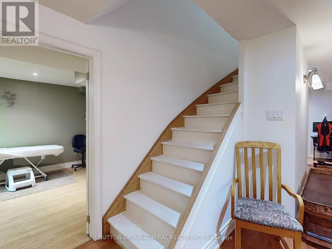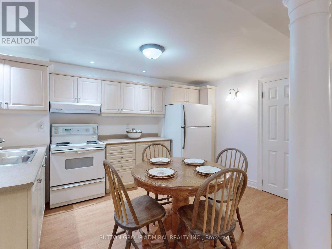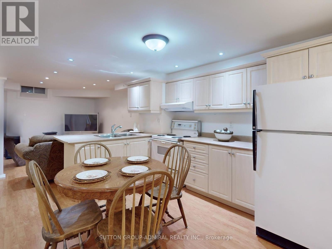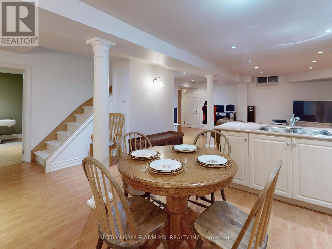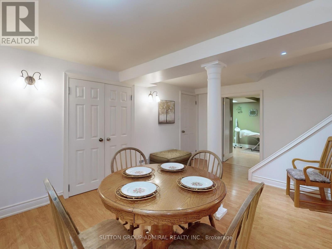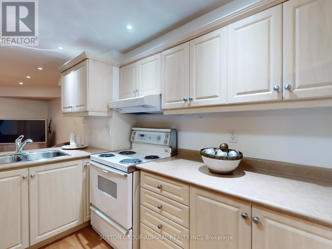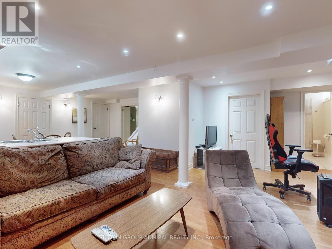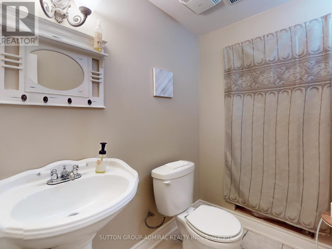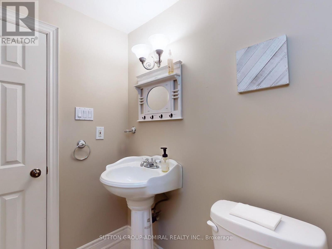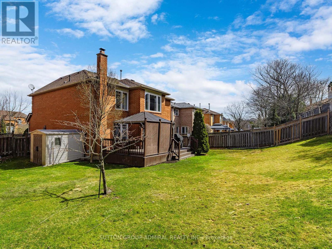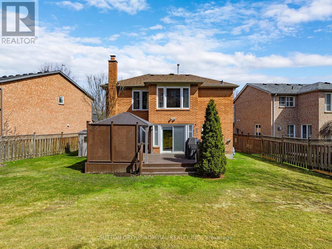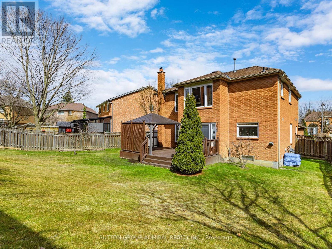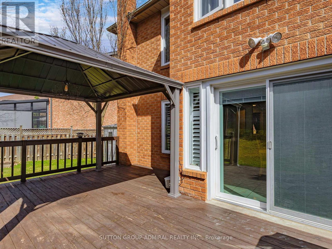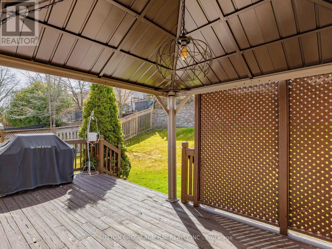7 Loraview Lane Aurora, Ontario - MLS#: N8226908
$1,399,888
Welcome to prime and prestigious location of Aurora Highlands. This charming four bedroom home showcases a very functional layout and is crafted for entertaining and family enjoyment. This beauty features a large renovated custom gourmet kitchen with an eat in area open to bright family room with fireplace. Walk out from kitchen to an oversized deck/yard. Beautiful features include French doors hardwood flooring. Sunken main floor laundry with garage access. Large primary bedroom with sitting area, five piece bath and gleaming hardwood floors throughout the main and second floor levels Professionally finish basement with a full kitchen family room bedroom/office, Two piece bath with shower, laminate floors, and pot lights, perfect for a nanny quarter adult children or an Inlaw suite. This sits on a premium pie lot with tons of privacy, fully fenced and gazebo. Driveway parks four cars no sidewalk! Walking distance to two best schools in Aurora. Fabulous Neighborhood. **** EXTRAS **** Updated Kitchen. Professionally Finished Basement, Singles 2017, Furnace 2017, Air Con, Vinyl Window 2013. (id:51158)
MLS# N8226908 – FOR SALE : 7 Loraview Lane Aurora Highlands Aurora – 5 Beds, 4 Baths Detached House ** Welcome to prime and prestigious location of Aurora Highlands. This charming four bedroom home showcases a very functional layout and is crafted for entertaining and family enjoyment. This beauty features a large renovated custom gourmet kitchen with an eat in area open to bright family room with fireplace. Walk out from kitchen to an oversized deck/yard. Beautiful features include French doors hardwood flooring. Sunken main floor laundry with garage access. Large primary bedroom with sitting area, five piece bath and gleaming hardwood floors throughout the main and second floor levels Professionally finish basement with a full kitchen family room bedroom/office, Two piece bath with shower, laminate floors, and pot lights, perfect for a nanny quarter adult children or an Inlaw suite. This sits on a premium pie lot with tons of privacy, fully fenced and gazebo. Driveway parks four cars no sidewalk! Walking distance to two best schools in Aurora. Fabulous Neighborhood. **** EXTRAS **** Updated Kitchen. Professionally Finished Basement, Singles 2017, Furnace 2017, Air Con, Vinyl Window 2013. (id:51158) ** 7 Loraview Lane Aurora Highlands Aurora **
⚡⚡⚡ Disclaimer: While we strive to provide accurate information, it is essential that you to verify all details, measurements, and features before making any decisions.⚡⚡⚡
📞📞📞Please Call me with ANY Questions, 416-477-2620📞📞📞
Property Details
| MLS® Number | N8226908 |
| Property Type | Single Family |
| Community Name | Aurora Highlands |
| Amenities Near By | Park, Place Of Worship, Public Transit, Schools |
| Parking Space Total | 6 |
About 7 Loraview Lane, Aurora, Ontario
Building
| Bathroom Total | 4 |
| Bedrooms Above Ground | 4 |
| Bedrooms Below Ground | 1 |
| Bedrooms Total | 5 |
| Appliances | Dishwasher, Dryer, Freezer, Garage Door Opener, Garage Door Opener Remote(s), Humidifier, Refrigerator, Stove, Washer, Window Coverings |
| Basement Development | Finished |
| Basement Type | N/a (finished) |
| Construction Style Attachment | Detached |
| Cooling Type | Central Air Conditioning |
| Exterior Finish | Brick |
| Fireplace Present | Yes |
| Heating Fuel | Natural Gas |
| Heating Type | Forced Air |
| Stories Total | 2 |
| Type | House |
| Utility Water | Municipal Water |
Parking
| Attached Garage |
Land
| Acreage | No |
| Land Amenities | Park, Place Of Worship, Public Transit, Schools |
| Sewer | Sanitary Sewer |
| Size Irregular | 34.89 X 149.05 Ft |
| Size Total Text | 34.89 X 149.05 Ft |
Rooms
| Level | Type | Length | Width | Dimensions |
|---|---|---|---|---|
| Second Level | Primary Bedroom | 6.32 m | 4.85 m | 6.32 m x 4.85 m |
| Second Level | Bedroom 2 | 3.3 m | 3.35 m | 3.3 m x 3.35 m |
| Second Level | Bedroom 3 | 4.04 m | 2.95 m | 4.04 m x 2.95 m |
| Second Level | Bedroom 4 | 3.28 m | 3 m | 3.28 m x 3 m |
| Basement | Kitchen | Measurements not available | ||
| Basement | Recreational, Games Room | 5.99 m | 8.15 m | 5.99 m x 8.15 m |
| Basement | Bedroom 5 | 3.25 m | 4.83 m | 3.25 m x 4.83 m |
| Main Level | Living Room | 3.23 m | 5.61 m | 3.23 m x 5.61 m |
| Main Level | Dining Room | 3.3 m | 3 m | 3.3 m x 3 m |
| Main Level | Kitchen | 3.07 m | 3.38 m | 3.07 m x 3.38 m |
| Main Level | Eating Area | 2.84 m | 4.47 m | 2.84 m x 4.47 m |
| Main Level | Family Room | 3.23 m | 495 m | 3.23 m x 495 m |
https://www.realtor.ca/real-estate/26741178/7-loraview-lane-aurora-aurora-highlands
Interested?
Contact us for more information

