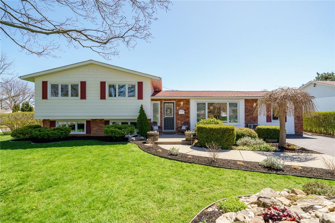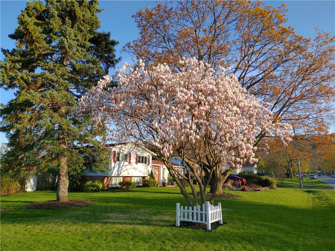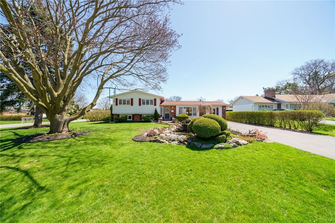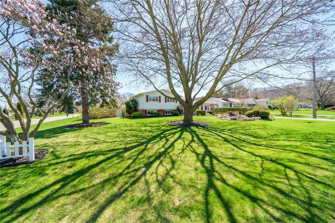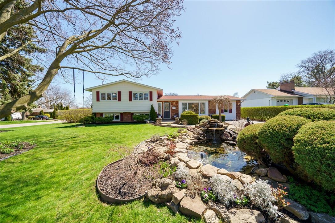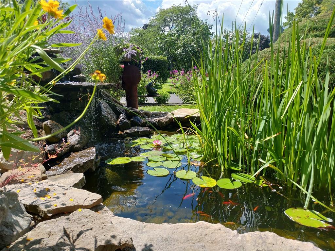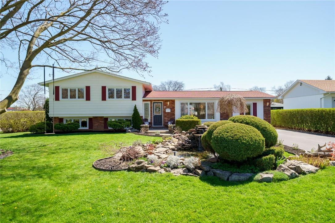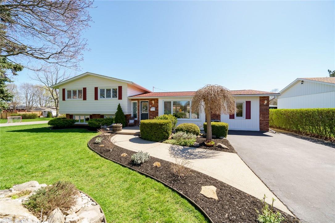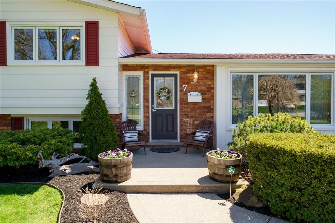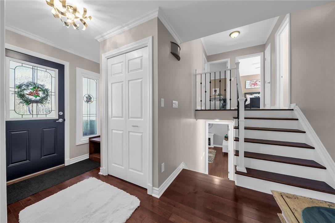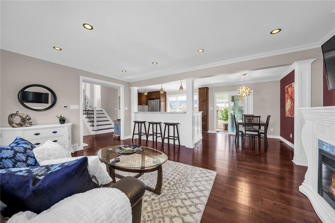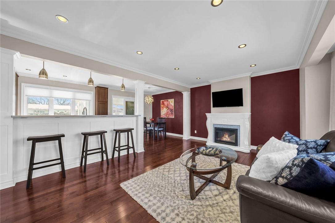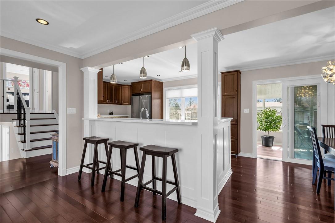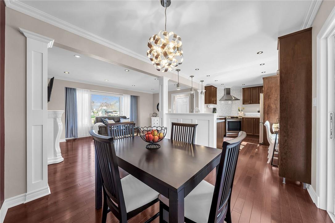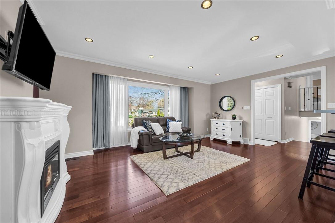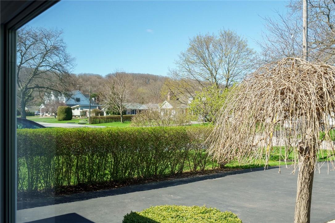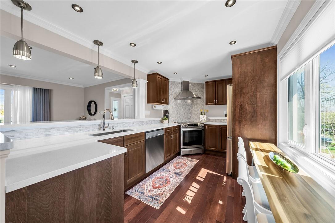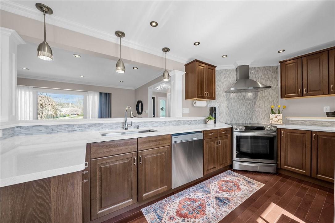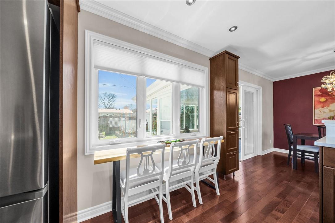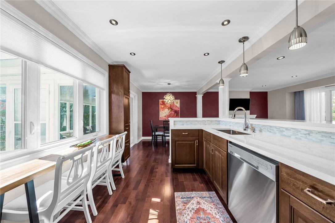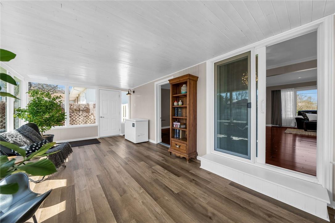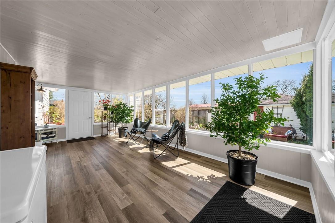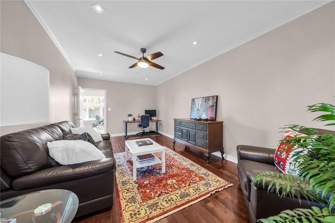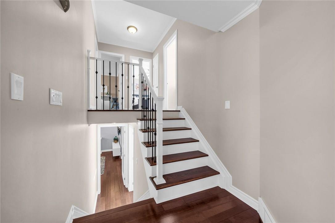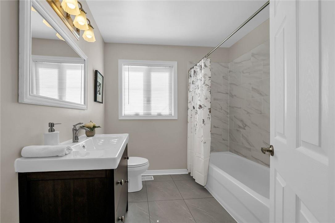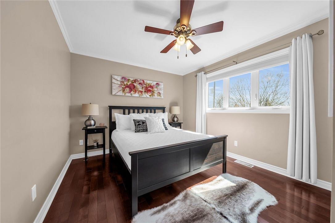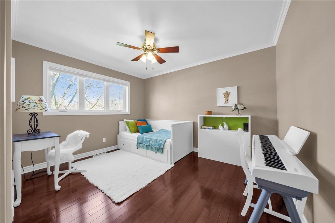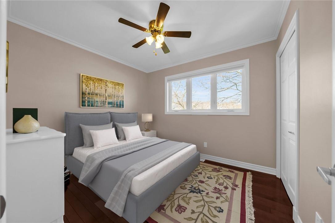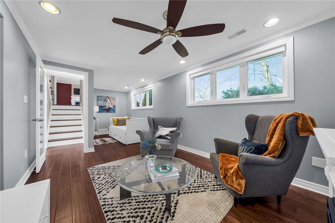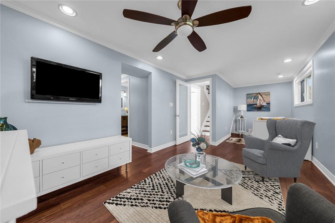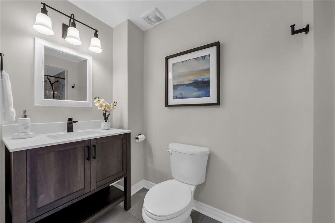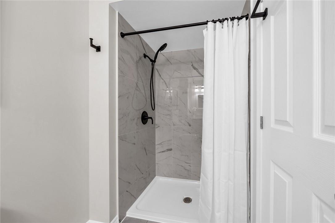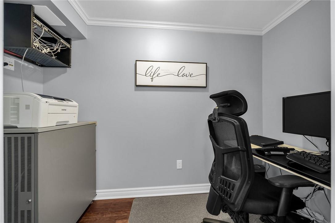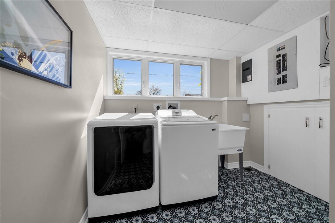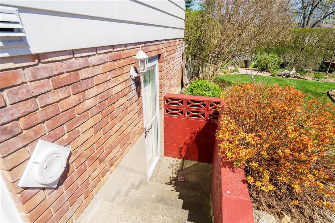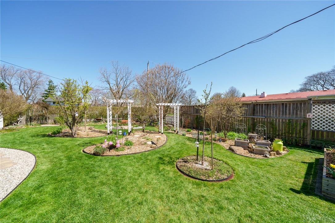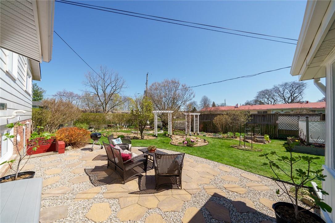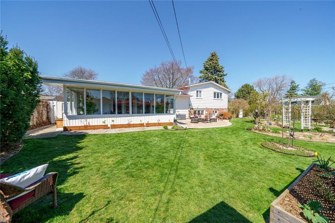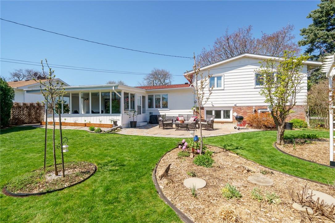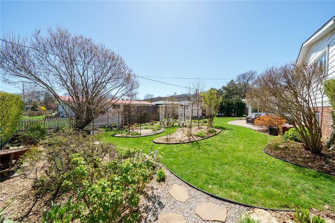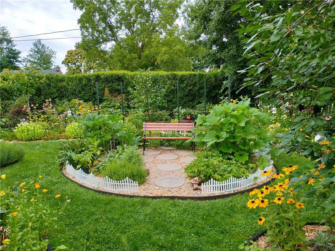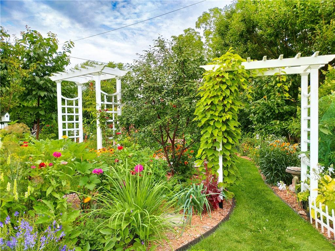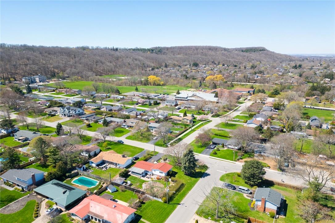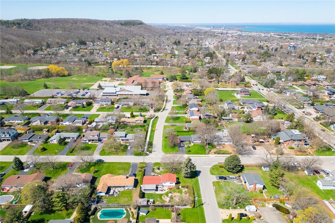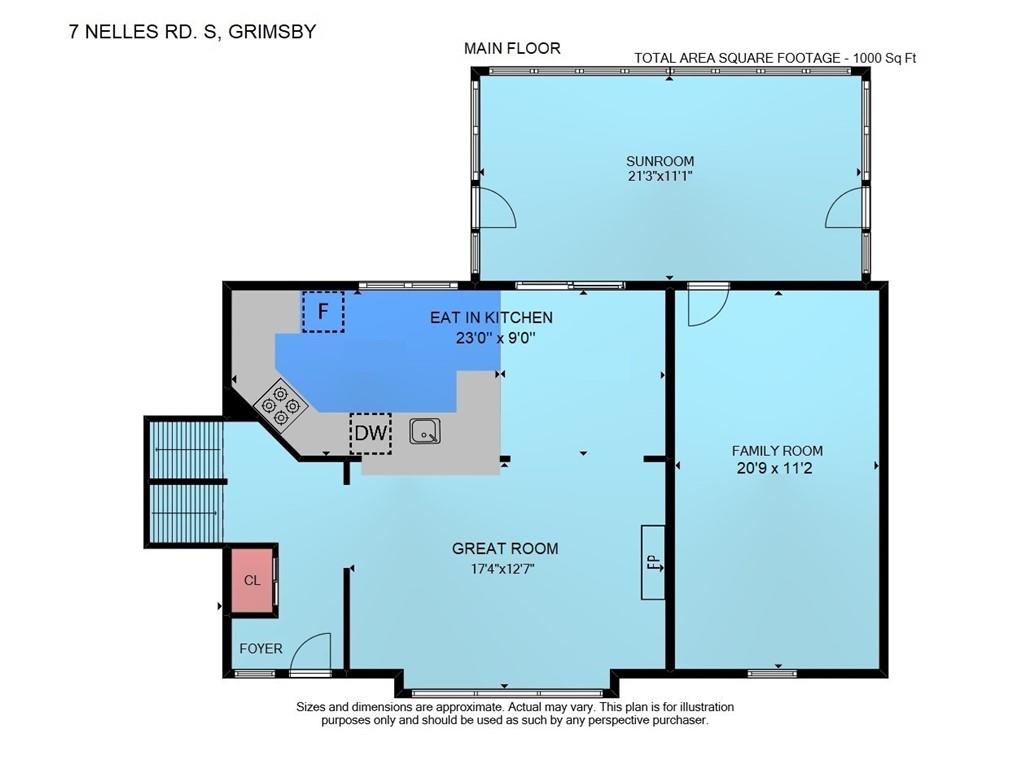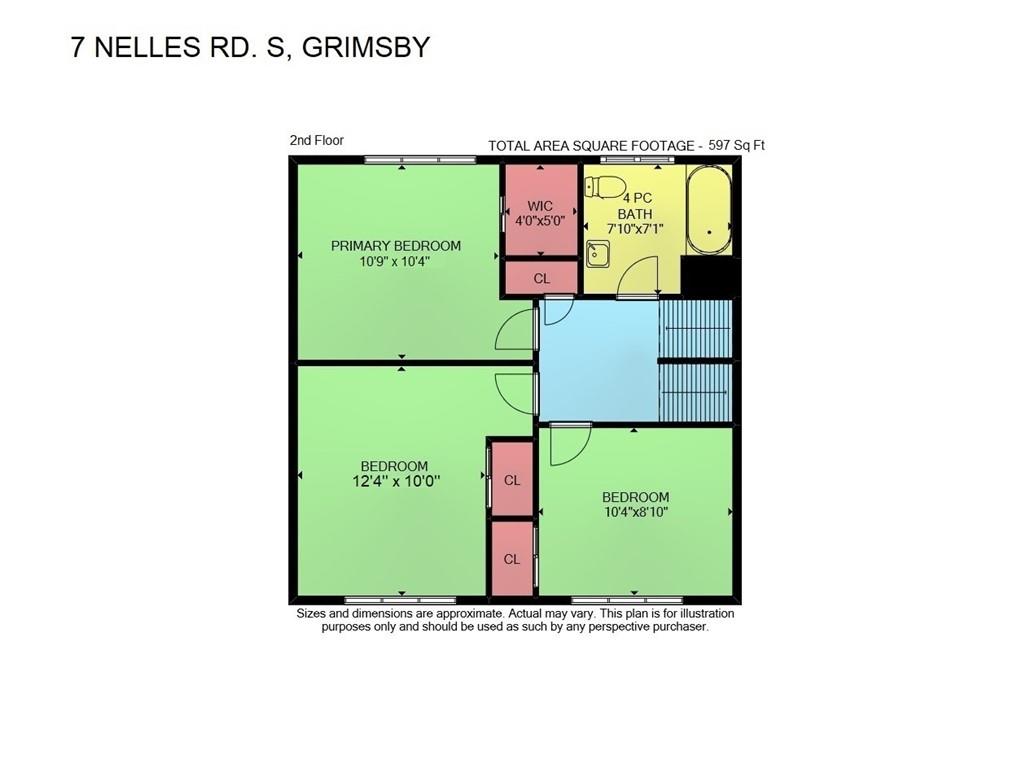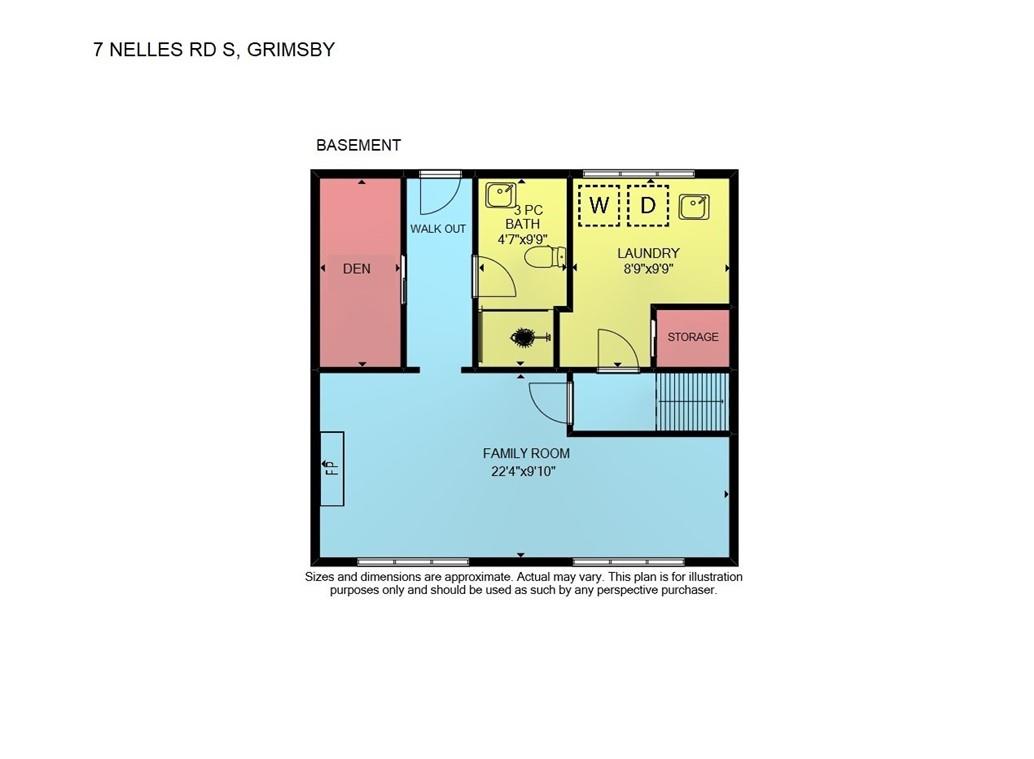7 Nelles Road S Grimsby, Ontario - MLS#: H4191947
$979,900
A “HOUSE & GARDEN HOME” INSIDE AND OUT! Located in prestigious “Nelles Estates”, on large Trillium Award-Winning property with picturesque escarpment views. Beautifully updated throughout, with open concept design. This bright and spacious home offers a unique layout, for possible in-law accommodation with separate entrance. Fabulous gourmet kitchen with abundant cabinetry, quartz counters and bar, newer appliances and wonderful garden views. Large sunroom overlooking the backyard oasis. Main floor family room, open staircase to lower level with oversized windows, den, 2nd bath and separate walkout to backyard. Lush fish pond, breathtaking perennial gardens, fruit trees, berry bushes, long paved double driveway. New furnace 2023, new hot water tank 2022, most windows replaced, hardwood floors, carpet-free home, roof replaced, upgraded attic insulation, C/Air, large shed, all window coverings, washer/dryer, large storage space under main floor family room. Short stroll to schools, parks, Bruce Trail, hospital and conveniences. Impeccable home, nothing to do but move in and enjoy! Note: Some photos have virtual staging. Sqft includes sunroom. (id:51158)
MLS# H4191947 – FOR SALE : 7 Nelles Road S Grimsby – 3 Beds, 2 Baths Detached House ** A “HOUSE & GARDEN HOME” INSIDE AND OUT! Located in prestigious “Nelles Estates”, on large Trillium Award-Winning property with picturesque escarpment views. Beautifully updated throughout, with open concept design. This bright and spacious home offers a unique layout, for possible in-law accommodation with separate entrance. Fabulous gourmet kitchen with abundant cabinetry, quartz counters and bar, newer appliances and wonderful garden views. Large sunroom overlooking the backyard oasis. Main floor family room, open staircase to lower level with oversized windows, den, 2nd bath and separate walkout to backyard. Lush fish pond, breathtaking perennial gardens, fruit trees, berry bushes, long paved double driveway. New furnace 2023, new hot water tank 2022, most windows replaced, hardwood floors, carpet-free home, roof replaced, upgraded attic insulation, C/Air, large shed, all window coverings, washer/dryer, large storage space under main floor family room. Short stroll to schools, parks, Bruce Trail, hospital and conveniences. Impeccable home, nothing to do but move in and enjoy! Note: Some photos have virtual staging. Sqft includes sunroom. (id:51158) ** 7 Nelles Road S Grimsby **
⚡⚡⚡ Disclaimer: While we strive to provide accurate information, it is essential that you to verify all details, measurements, and features before making any decisions.⚡⚡⚡
📞📞📞Please Call me with ANY Questions, 416-477-2620📞📞📞
Property Details
| MLS® Number | H4191947 |
| Property Type | Single Family |
| Amenities Near By | Hospital, Schools |
| Equipment Type | None |
| Features | Park Setting, Treed, Wooded Area, Park/reserve, Double Width Or More Driveway, Paved Driveway, Level, Carpet Free |
| Parking Space Total | 4 |
| Rental Equipment Type | None |
| Structure | Shed |
| View Type | View |
About 7 Nelles Road S, Grimsby, Ontario
Building
| Bathroom Total | 2 |
| Bedrooms Above Ground | 3 |
| Bedrooms Total | 3 |
| Appliances | Dishwasher, Dryer, Refrigerator, Stove, Washer |
| Basement Development | Finished |
| Basement Type | Partial (finished) |
| Constructed Date | 1963 |
| Construction Style Attachment | Detached |
| Cooling Type | Central Air Conditioning |
| Exterior Finish | Aluminum Siding, Brick |
| Fireplace Fuel | Electric |
| Fireplace Present | Yes |
| Fireplace Type | Other - See Remarks |
| Foundation Type | Block |
| Heating Fuel | Natural Gas |
| Heating Type | Forced Air |
| Size Exterior | 1600 Sqft |
| Size Interior | 1600 Sqft |
| Type | House |
| Utility Water | Municipal Water |
Parking
| No Garage |
Land
| Acreage | No |
| Land Amenities | Hospital, Schools |
| Sewer | Municipal Sewage System |
| Size Depth | 117 Ft |
| Size Frontage | 94 Ft |
| Size Irregular | 94 X 117.01 |
| Size Total Text | 94 X 117.01|under 1/2 Acre |
Rooms
| Level | Type | Length | Width | Dimensions |
|---|---|---|---|---|
| Second Level | 4pc Bathroom | Measurements not available | ||
| Second Level | Bedroom | 10' 4'' x 8' 10'' | ||
| Second Level | Bedroom | 12' 4'' x 10' 0'' | ||
| Second Level | Primary Bedroom | 10' 9'' x 10' 4'' | ||
| Sub-basement | Utility Room | Measurements not available | ||
| Sub-basement | Storage | Measurements not available | ||
| Sub-basement | Laundry Room | 9' 9'' x 8' 9'' | ||
| Sub-basement | 3pc Bathroom | Measurements not available | ||
| Sub-basement | Den | Measurements not available | ||
| Sub-basement | Family Room | 22' 4'' x 9' 10'' | ||
| Ground Level | Sunroom | 21' 3'' x 11' 1'' | ||
| Ground Level | Great Room | 17' 4'' x 12' 7'' | ||
| Ground Level | Eat In Kitchen | 23' 6'' x 9' 0'' | ||
| Ground Level | Family Room | 20' 9'' x 11' 2'' | ||
| Ground Level | Foyer | Measurements not available |
https://www.realtor.ca/real-estate/26802805/7-nelles-road-s-grimsby
Interested?
Contact us for more information

