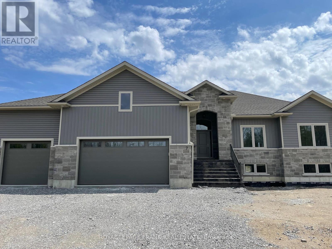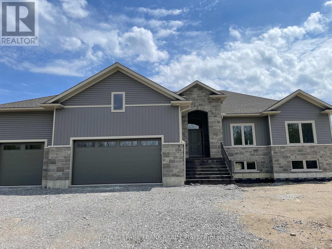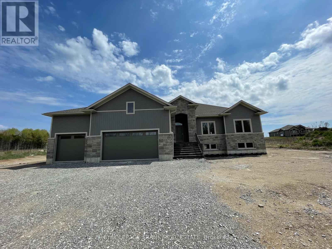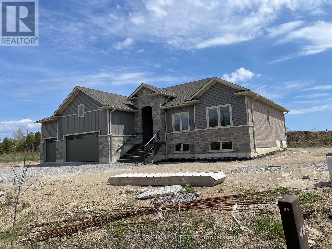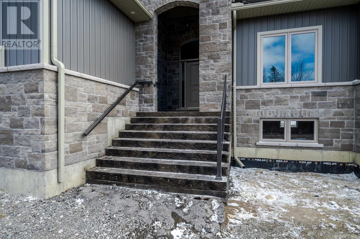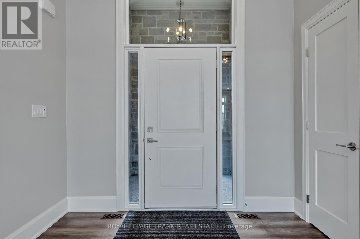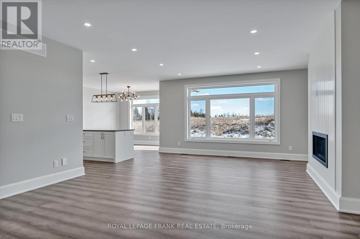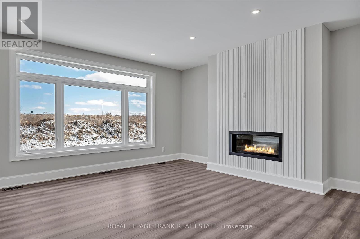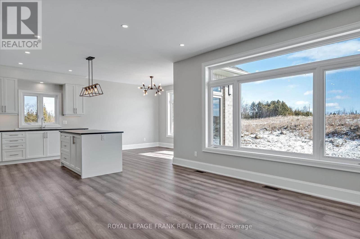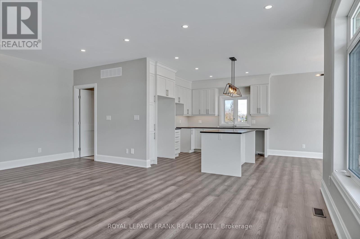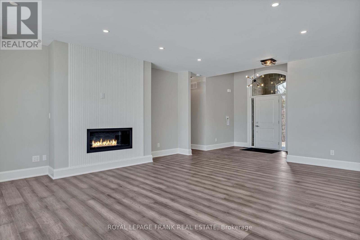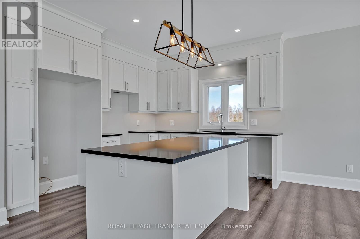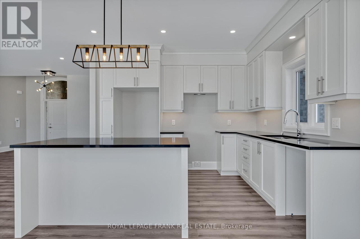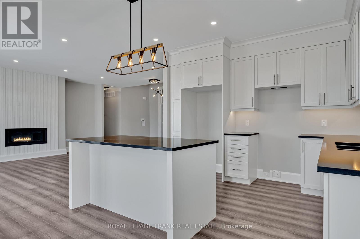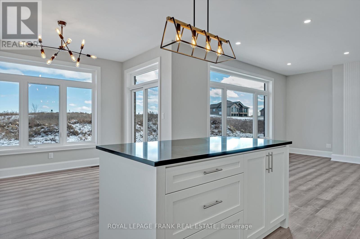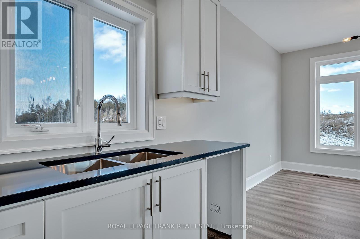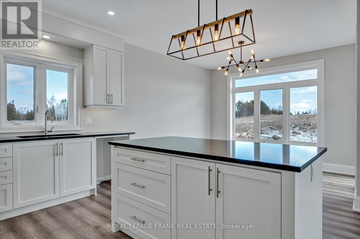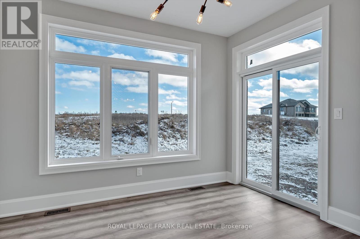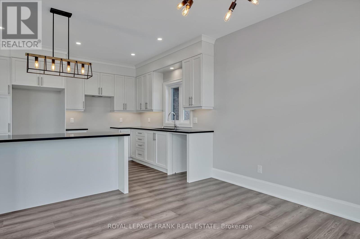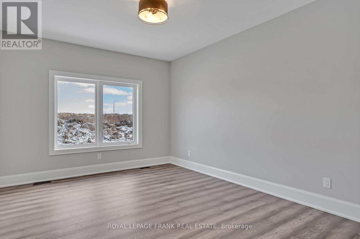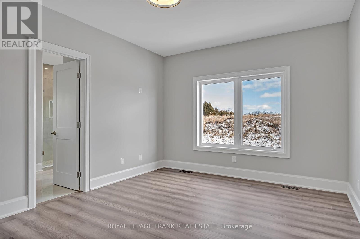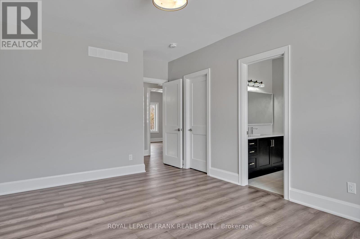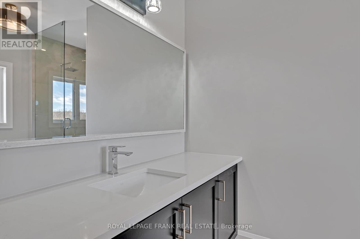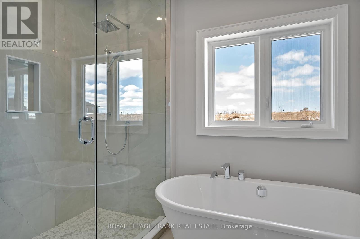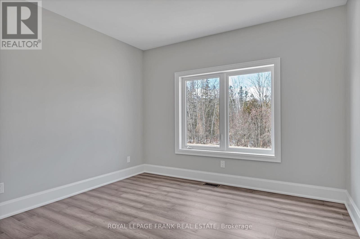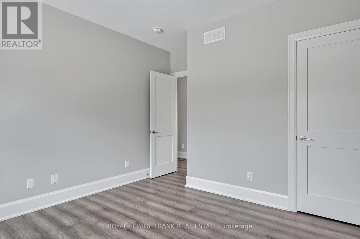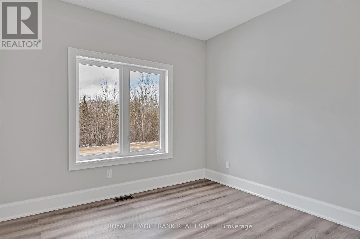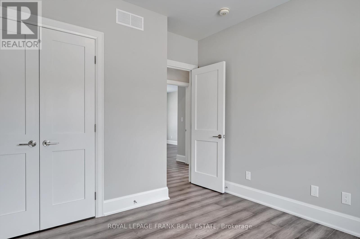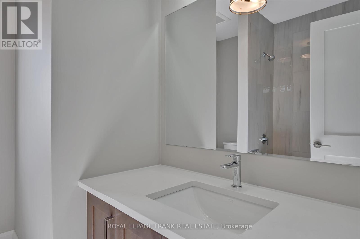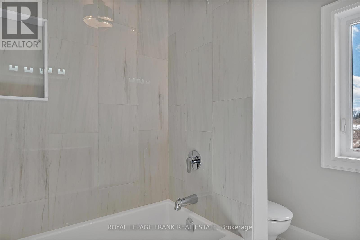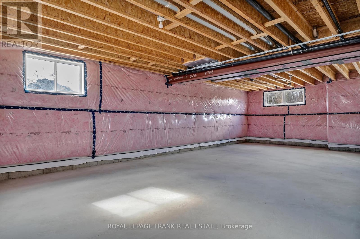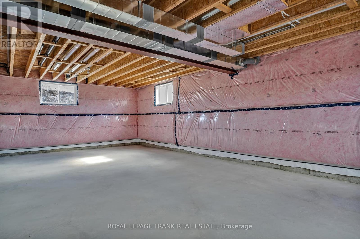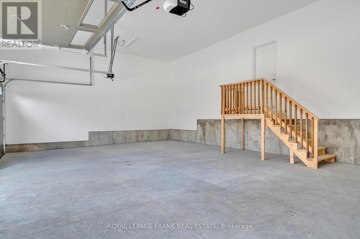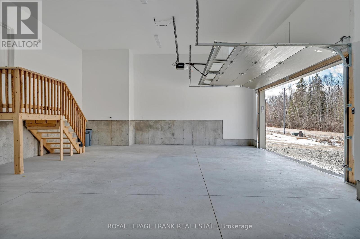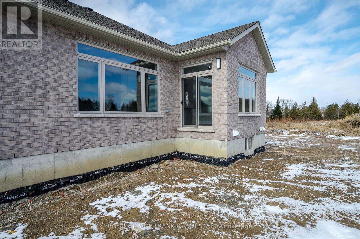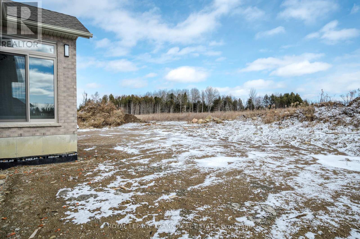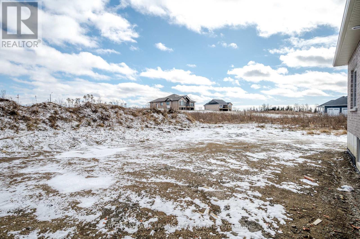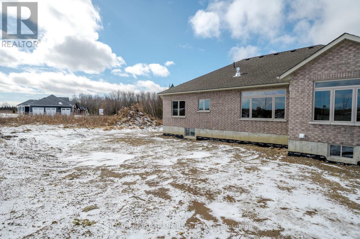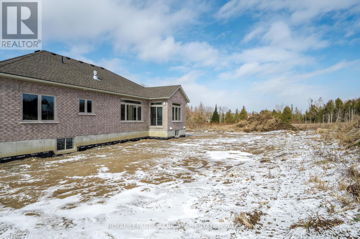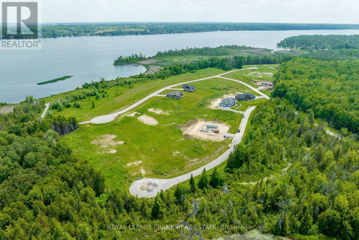7 Nipigon Street Kawartha Lakes, Ontario - MLS#: X7354294
$1,299,000Maintenance, Parcel of Tied Land
$66 Monthly
Maintenance, Parcel of Tied Land
$66 MonthlyOPEN HOUSE SATURDAY 11AM-1PM. The Empress Freehold 1766 sq.ft. is built and ready for occupancy, featuring a triple car garage. Enter the 10ft foyer to the Great Room with Fireplace and walkout to deck. Open concept kitchen with breakfast bar and dinette. 3 Bdrm. home with Ensuite and walk-in closet in Primary Bdrm. Main Floor 4 pc and laundry. This is a newly created community known as Sturgeon View Estates. **** EXTRAS **** Welcome to Sturgeon View Estates a haven on the shores of Sturgeon Lake. Several models and elevations to choose from. Custom built homes with attention to detail. Elevate your lifestyle with this exception residence in a premier locale! (id:51158)
For Sale: 7 NIPIGON ST Kawartha Lakes – MLS# X7354294
The Empress Freehold is a stunning 1766 sq.ft. home that is nearing completion and ready for you to make it your own. This beautiful property features a triple car garage, providing ample space for all your vehicles and storage needs. As you enter the home, you will be greeted by a 10ft foyer that sets the tone for the grandeur and elegance that awaits you.
Key Features:
- Spacious Great Room: The heart of this home is the Great Room, which boasts a cozy fireplace and a walkout to a deck, creating the perfect space for entertaining guests or simply relaxing with your loved ones.
- Open Concept Kitchen: The Empress Freehold offers an open concept kitchen with a breakfast bar and dinette, allowing for seamless flow and easy interaction between the kitchen, dining, and living areas. This design is ideal for those who love to entertain or enjoy family meals together.
- Luxurious Bedrooms: This home features three spacious bedrooms, providing plenty of room for the whole family. The primary bedroom is a true oasis, complete with an ensuite bathroom and a walk-in closet, offering a private retreat within the comfort of your own home.
- Convenient Main Floor: The main floor of this home features a 4-piece bathroom and a laundry room, ensuring that everyday tasks are made easier and more efficient.
- Sturgeon View Estates: Welcome to Sturgeon View Estates, a newly created community that offers a haven on the shores of Sturgeon Lake. This idyllic neighborhood provides the perfect backdrop for those seeking a serene and peaceful lifestyle.
The Empress Freehold is part of Block 33 Registered Condominium, which includes a 160′ communal dock. For a monthly fee of $66.00, you will have access to this shared amenity and also contribute to the Reserve Fund, ensuring its maintenance and longevity.
EXTRAS:
Welcome to Sturgeon View Estates, where you have the opportunity to choose from several models and elevations to find the perfect home that suits your preferences and needs. Each home in this community is custom-built with meticulous attention to detail, ensuring that your new residence is tailored to your unique taste and style.
Elevate your lifestyle with The Empress Freehold – an exceptional residence in a premier locale. Don’t miss out on the chance to own this incredible home and become a part of Sturgeon View Estates. Contact us now to schedule a viewing and make this dream home yours! (ID:51158)
Questions and Answers:
Q: What is the size of The Empress Freehold?
A: The Empress Freehold offers a spacious 1766 sq.ft. of living space, providing plenty of room for you and your family to comfortably enjoy.
Q: Does The Empress Freehold come with a garage?
A: Yes! The Empress Freehold features a triple car garage, which allows for ample parking space and storage.
Q: Is the kitchen open concept?
A: Absolutely! The Empress Freehold boasts an open concept kitchen with a breakfast bar and dinette, creating a seamless flow between the kitchen, dining, and living areas.
Q: Are there any additional amenities in Sturgeon View Estates?
A: As part of Block 33 Registered Condominium, Sturgeon View Estates has a 160′ communal dock available for residents to use. This shared amenity contributes to the overall charm and appeal of the community.
Q: Can I customize my home in Sturgeon View Estates?
A: Yes! Sturgeon View Estates offers several models and elevations for you to choose from, allowing you to customize your home and create a space that perfectly suits your preferences and lifestyle.
⚡⚡⚡ Disclaimer: While we strive to provide accurate information, it is essential that you to verify all details, measurements, and features before making any decisions.⚡⚡⚡
📞📞📞Please Call me with ANY Questions, 416-477-2620📞📞📞
Open House
This property has open houses!
11:00 am
Ends at:1:00 pm
Property Details
| MLS® Number | X7354294 |
| Property Type | Single Family |
| Community Name | Fenelon Falls |
| Community Features | School Bus |
| Features | Cul-de-sac, Wooded Area |
| Parking Space Total | 3 |
| Structure | Dock |
About 7 Nipigon Street, Kawartha Lakes, Ontario
Building
| Bathroom Total | 2 |
| Bedrooms Above Ground | 3 |
| Bedrooms Total | 3 |
| Architectural Style | Bungalow |
| Basement Development | Unfinished |
| Basement Type | Full (unfinished) |
| Construction Style Attachment | Detached |
| Cooling Type | Central Air Conditioning |
| Exterior Finish | Brick, Stone |
| Fireplace Present | Yes |
| Heating Fuel | Propane |
| Heating Type | Forced Air |
| Stories Total | 1 |
| Type | House |
Parking
| Attached Garage |
Land
| Access Type | Year-round Access |
| Acreage | No |
| Sewer | Septic System |
| Size Irregular | 160 X 131 Ft |
| Size Total Text | 160 X 131 Ft|1/2 - 1.99 Acres |
Rooms
| Level | Type | Length | Width | Dimensions |
|---|---|---|---|---|
| Main Level | Kitchen | 6.63 m | 3.66 m | 6.63 m x 3.66 m |
| Main Level | Laundry Room | 3.55 m | 1.83 m | 3.55 m x 1.83 m |
| Main Level | Great Room | 6.6 m | 5.18 m | 6.6 m x 5.18 m |
| Main Level | Primary Bedroom | 5.38 m | 3.66 m | 5.38 m x 3.66 m |
| Main Level | Bedroom 2 | 3.25 m | 3.35 m | 3.25 m x 3.35 m |
| Main Level | Bedroom 3 | 3.41 m | 3.66 m | 3.41 m x 3.66 m |
| Main Level | Bathroom | Measurements not available | ||
| Main Level | Bathroom | Measurements not available |
Utilities
| DSL* | Available |
https://www.realtor.ca/real-estate/26354649/7-nipigon-street-kawartha-lakes-fenelon-falls
Interested?
Contact us for more information

