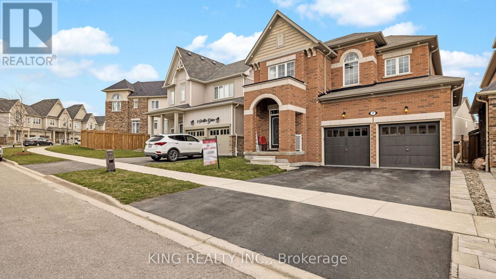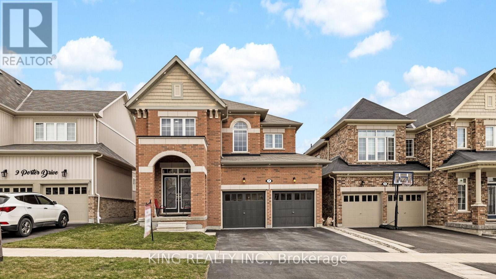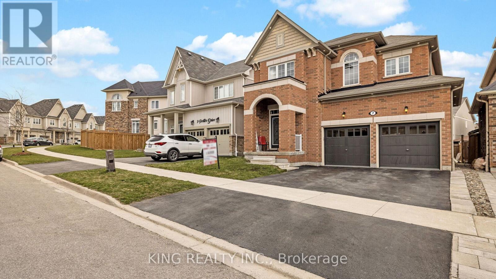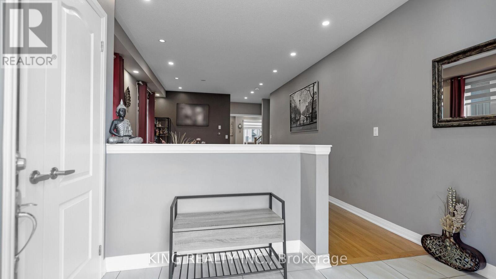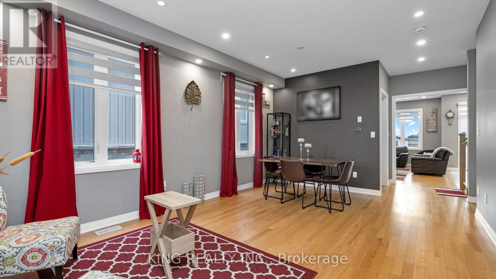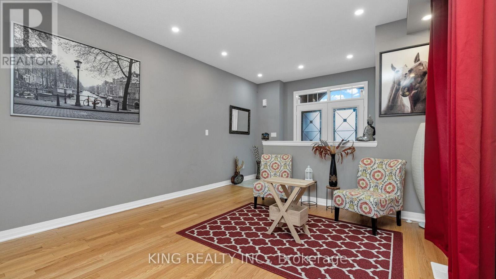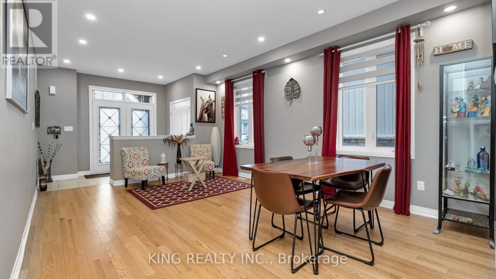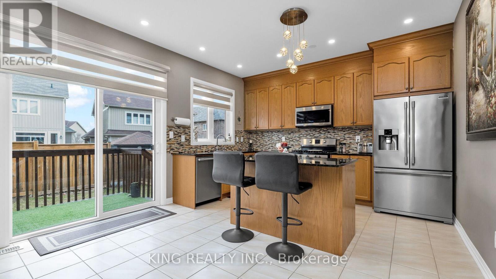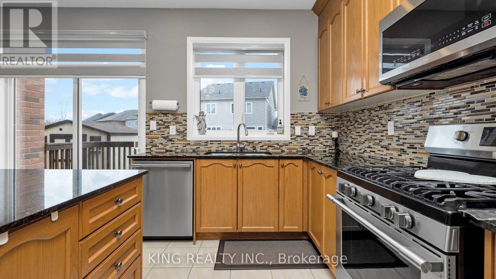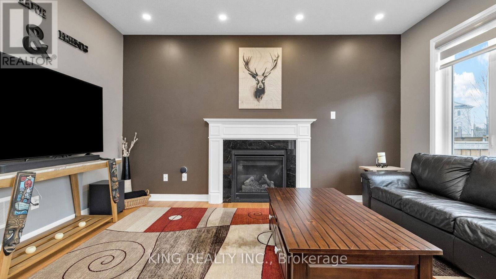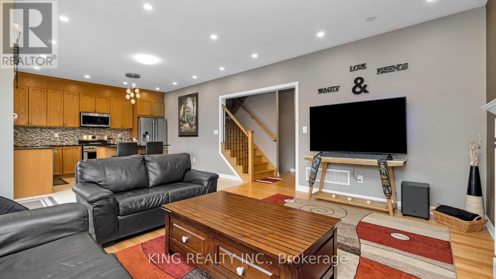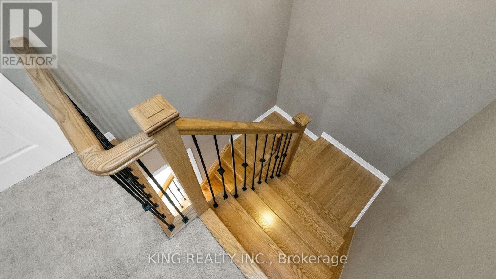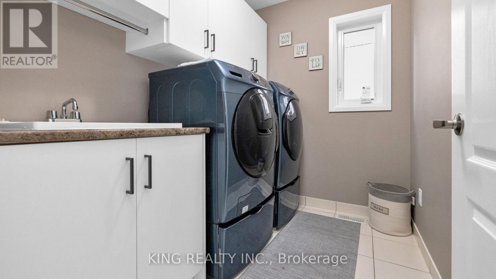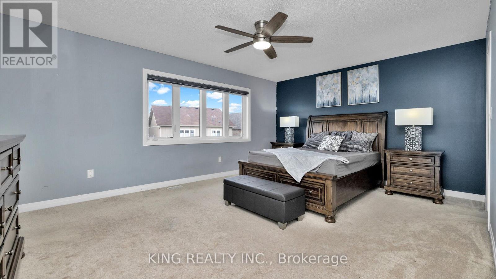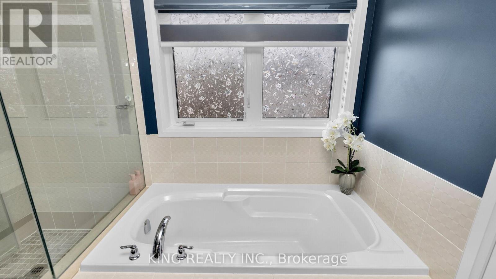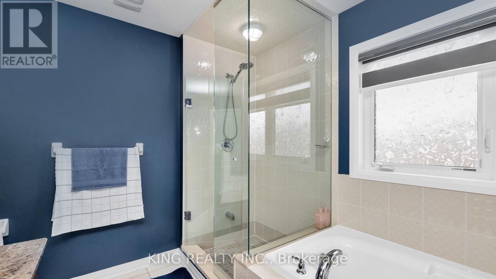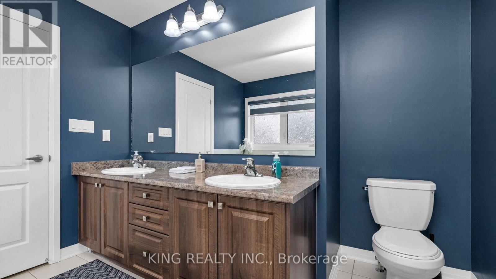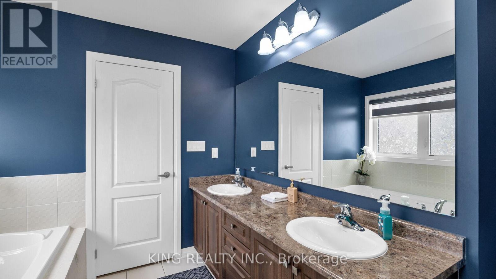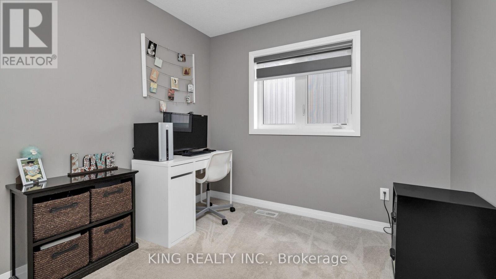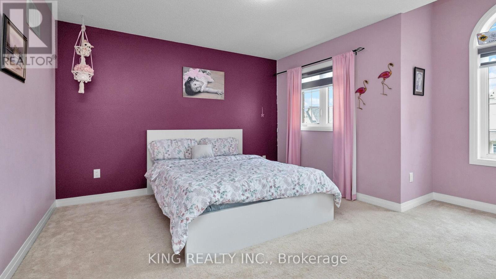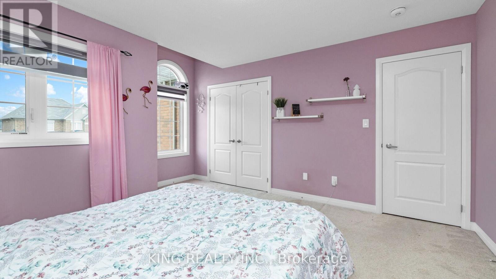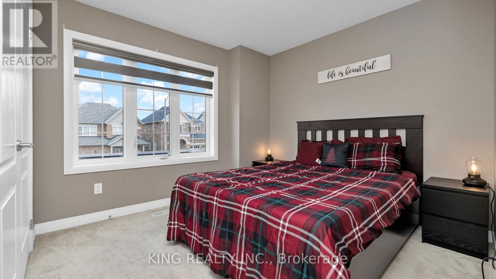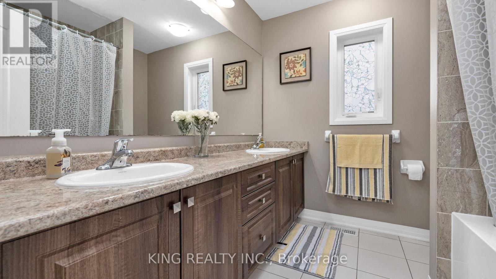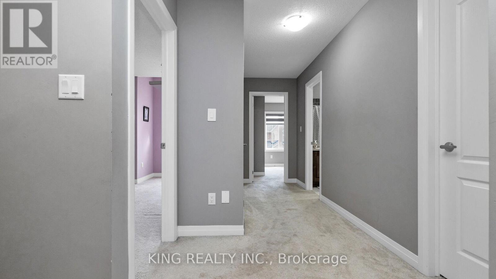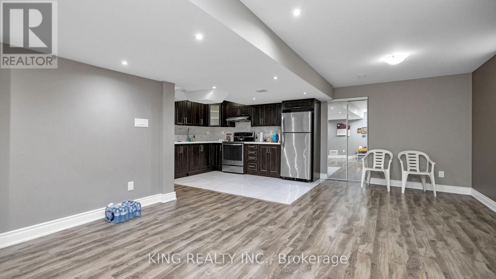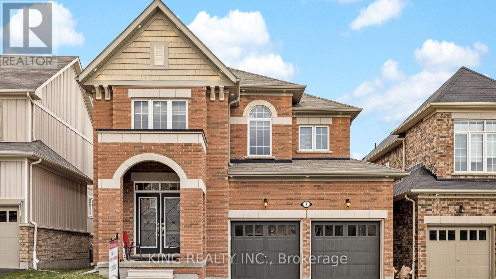7 Porter Dr Orangeville, Ontario - MLS#: W8225338
$1,169,900
Welcome to 7 Porter Drive, an opportunity to be situated in one of Orangeville's most desirable neighborhoods. Located on a family friendly street, detached home with brick elevation and double door entry. House is only 6 years old & 2252 Sq. Ft as per builders plan. Offering 9ft ceilings on the main and pot lights in & out. Separate living & elegant family room with cozy gas fireplace, rich hardwood floors & oak staircase. The spacious kitchen is fully equipped with Stainless Steel appliances, granite countertops, center Island and much more. The upper level boasts a primary bedroom that comes with a walk-in closet with custom cabinets & 6-piece ensuite. 3 more good sized bedrooms that are all equipped with custom closets & another full washroom on second floor. The laundry room is also conveniently located on the second floor. Venture downstairs to the finished basement, where you will find additional living space, including a good size bedroom (with Walk-In Closet) that could serve as a guest suite or home office & a full washroom, kitchen & spacious family room. Please call your favorite realtor today to book the viewing. **** EXTRAS **** Double Car Garage (with Wi-Fi/ Remote) leads into Mud Room & access to basement, Closet Organizers in all Closets, Exterior & Interior smart Pot-Lights, Modern Zebra Blinds. 5 Minute drive to Religious Places, Library, Rec Centre (id:51158)
MLS# W8225338 – FOR SALE : 7 Porter Dr Orangeville Orangeville – 5 Beds, 4 Baths Detached House ** Welcome to 7 Porter Drive, an opportunity to be situated in one of Orangeville’s most desirable neighborhoods. Located on a family friendly street, detached home with brick elevation and double door entry, it’s simply a perfect family home. House is only 6 years old & 2252 Sq. Ft as per builders plan. Offering 9ft ceilings on the main and pot lights in & out. Separate living & elegant family room with cozy gas fireplace, rich hardwood floors & oak staircase. The spacious kitchen is fully equipped with Stainless Steel appliances, granite countertops, center Island and much more. The upper level boasts a primary bedroom that comes with a walk-in closet with custom cabinets & 6-piece ensuite. 3 more good sized bedrooms that are all equipped with custom closets & another full washroom on second floor. The laundry room is also conveniently located on the second floor. Venture downstairs to the finished basement, where you will find additional living space, including a good size bedroom (with Walk-In Closet) that could serve as a guest suite or home office & a full washroom & spacious family room. Please call your favorite realtor today to book the viewing. **** EXTRAS **** Double Car Garage (with Wi-Fi/ Remote) leads into Mud Room & access to basement, Closet Organizers in all Closets, Exterior & Interior Pot-Lights, Modern Zebra Blinds. 5 Minute drive to Religious Places, Library, Rec Centre (id:51158) ** 7 Porter Dr Orangeville Orangeville **
⚡⚡⚡ Disclaimer: While we strive to provide accurate information, it is essential that you to verify all details, measurements, and features before making any decisions.⚡⚡⚡
📞📞📞Please Call me with ANY Questions, 416-477-2620📞📞📞
Property Details
| MLS® Number | W8225338 |
| Property Type | Single Family |
| Community Name | Orangeville |
| Amenities Near By | Park, Place Of Worship, Schools |
| Community Features | Community Centre |
| Parking Space Total | 4 |
About 7 Porter Dr, Orangeville, Ontario
Building
| Bathroom Total | 4 |
| Bedrooms Above Ground | 4 |
| Bedrooms Below Ground | 1 |
| Bedrooms Total | 5 |
| Basement Development | Finished |
| Basement Type | N/a (finished) |
| Construction Style Attachment | Detached |
| Cooling Type | Central Air Conditioning |
| Fireplace Present | Yes |
| Heating Fuel | Natural Gas |
| Heating Type | Forced Air |
| Stories Total | 2 |
| Type | House |
Parking
| Attached Garage |
Land
| Acreage | No |
| Land Amenities | Park, Place Of Worship, Schools |
| Size Irregular | 40.03 X 91.86 Ft |
| Size Total Text | 40.03 X 91.86 Ft |
| Surface Water | Lake/pond |
Rooms
| Level | Type | Length | Width | Dimensions |
|---|---|---|---|---|
| Second Level | Primary Bedroom | 3.96 m | 5.36 m | 3.96 m x 5.36 m |
| Second Level | Bedroom 2 | 3.66 m | 3.96 m | 3.66 m x 3.96 m |
| Second Level | Bedroom 3 | 3.05 m | 3.11 m | 3.05 m x 3.11 m |
| Second Level | Bedroom 4 | 2.75 m | 3.11 m | 2.75 m x 3.11 m |
| Second Level | Laundry Room | 2.17 m | 1.89 m | 2.17 m x 1.89 m |
| Ground Level | Living Room | 5.49 m | 3.84 m | 5.49 m x 3.84 m |
| Ground Level | Family Room | 4.57 m | 3.66 m | 4.57 m x 3.66 m |
| Ground Level | Eating Area | 2.74 m | 3.96 m | 2.74 m x 3.96 m |
| Ground Level | Kitchen | 2.13 m | 3.96 m | 2.13 m x 3.96 m |
| Ground Level | Foyer | 1.12 m | 3.1 m | 1.12 m x 3.1 m |
https://www.realtor.ca/real-estate/26737861/7-porter-dr-orangeville-orangeville
Interested?
Contact us for more information

