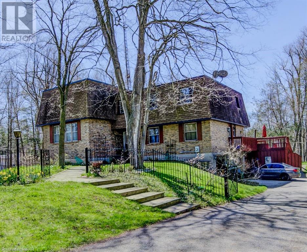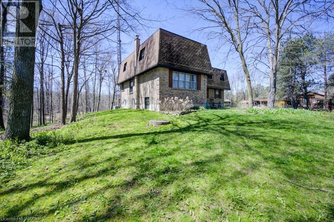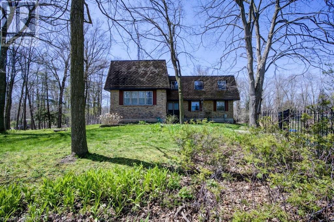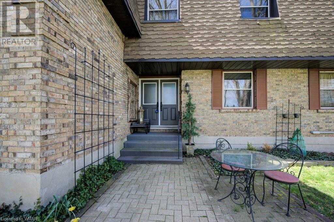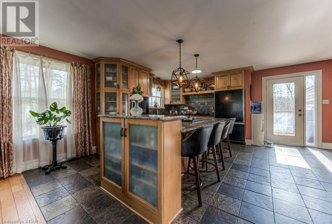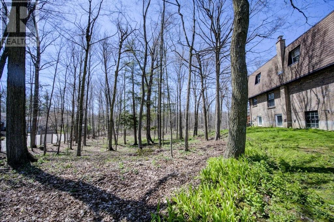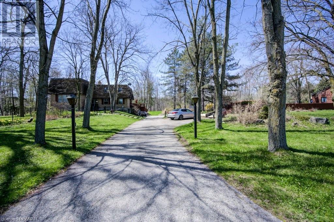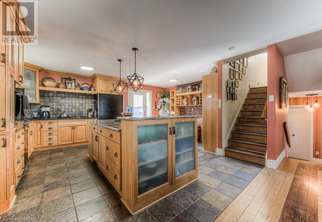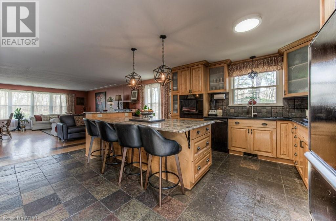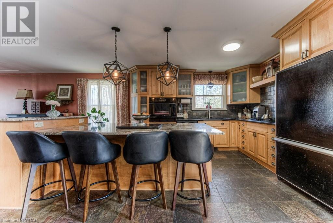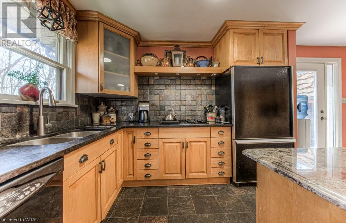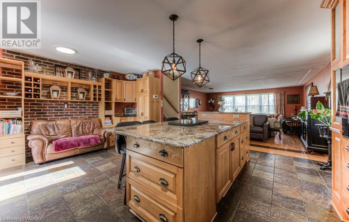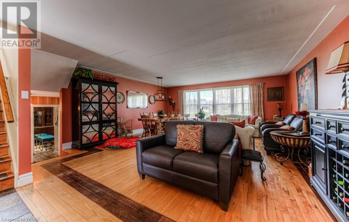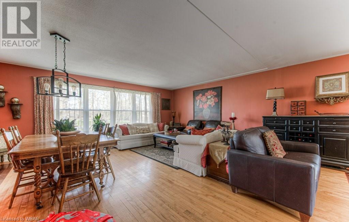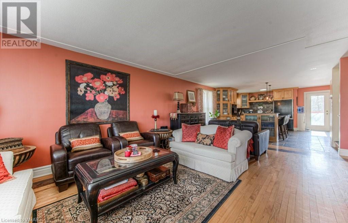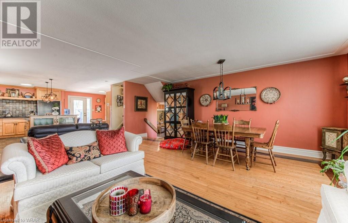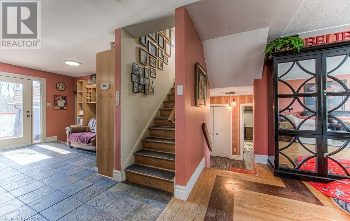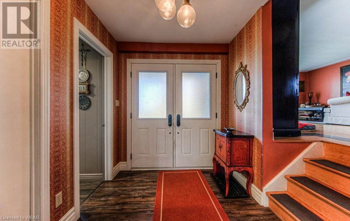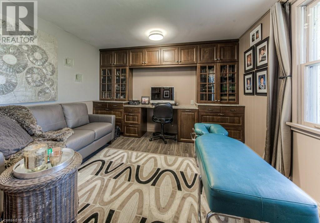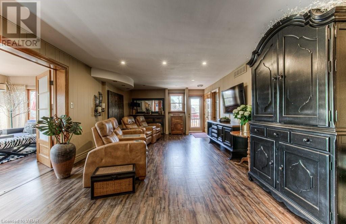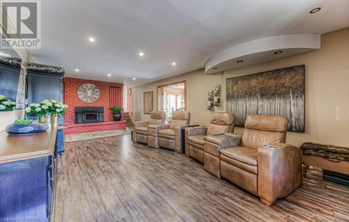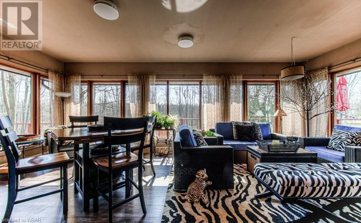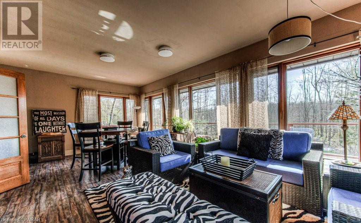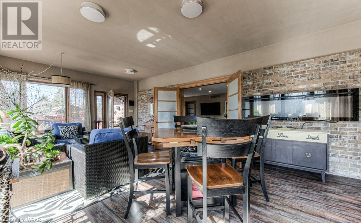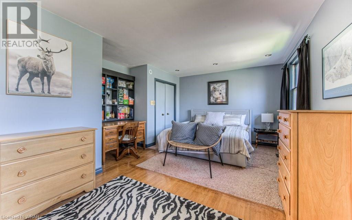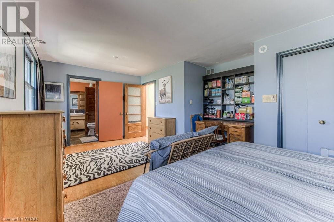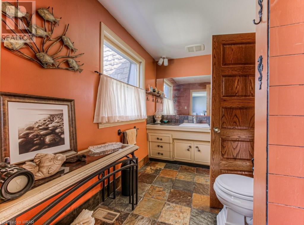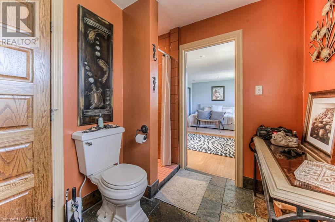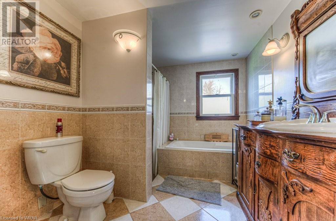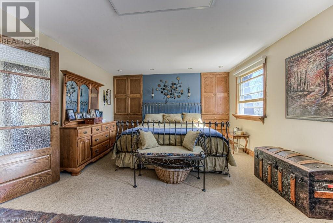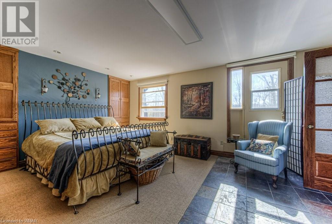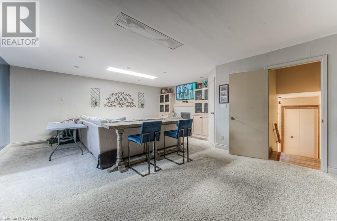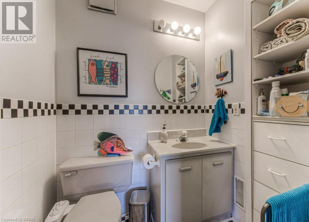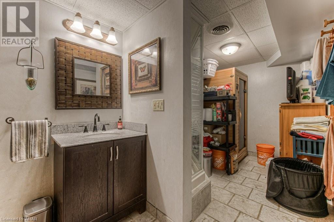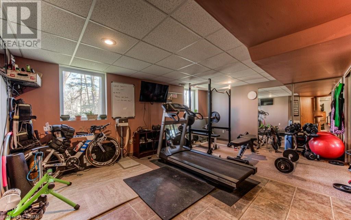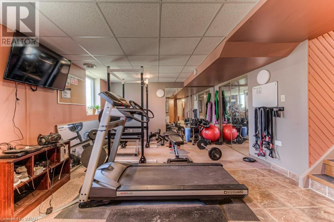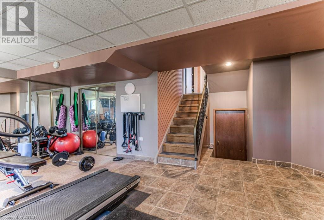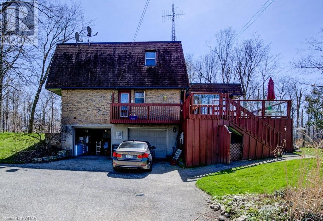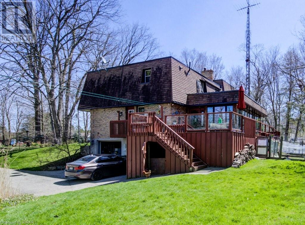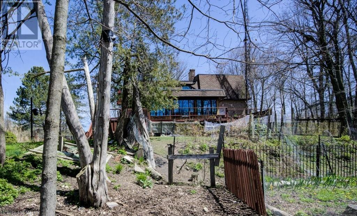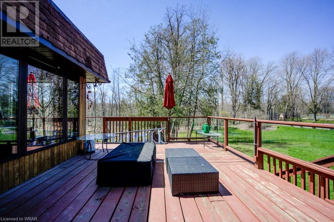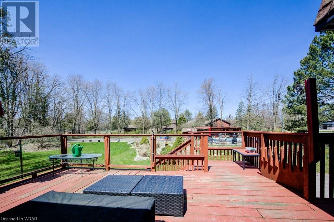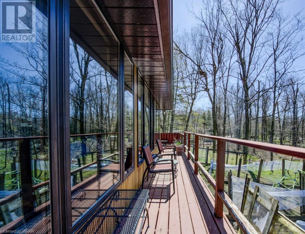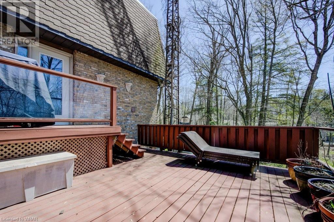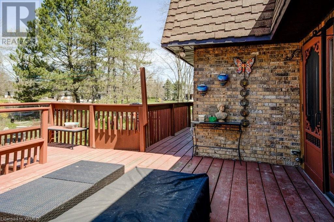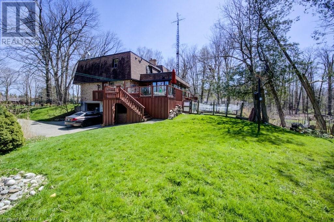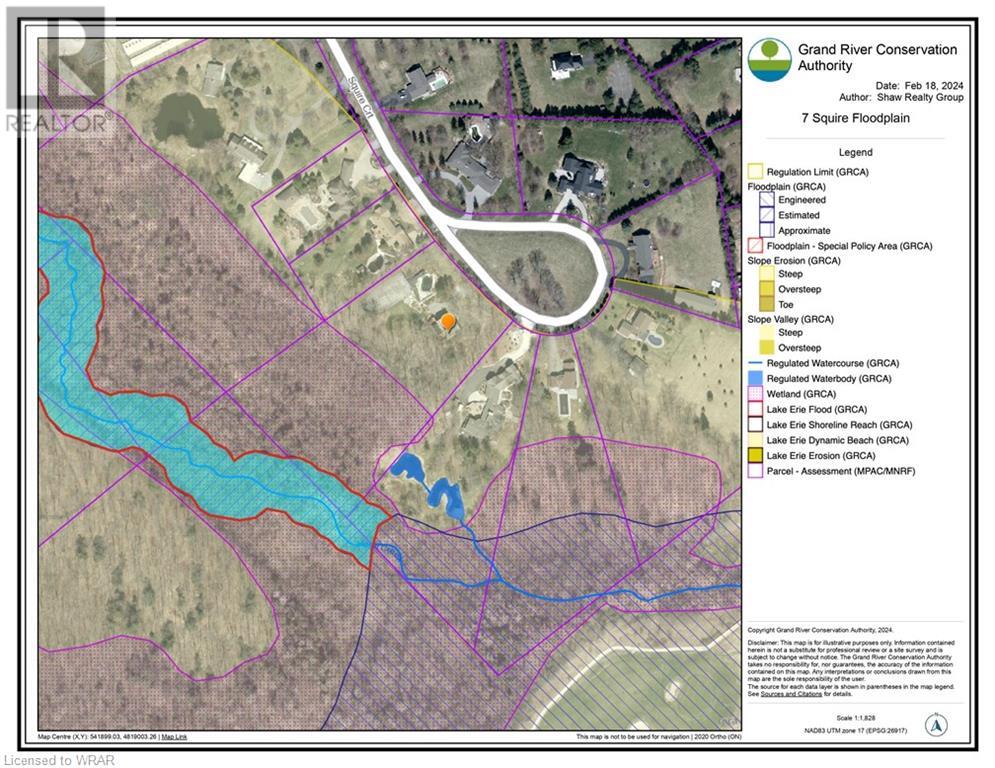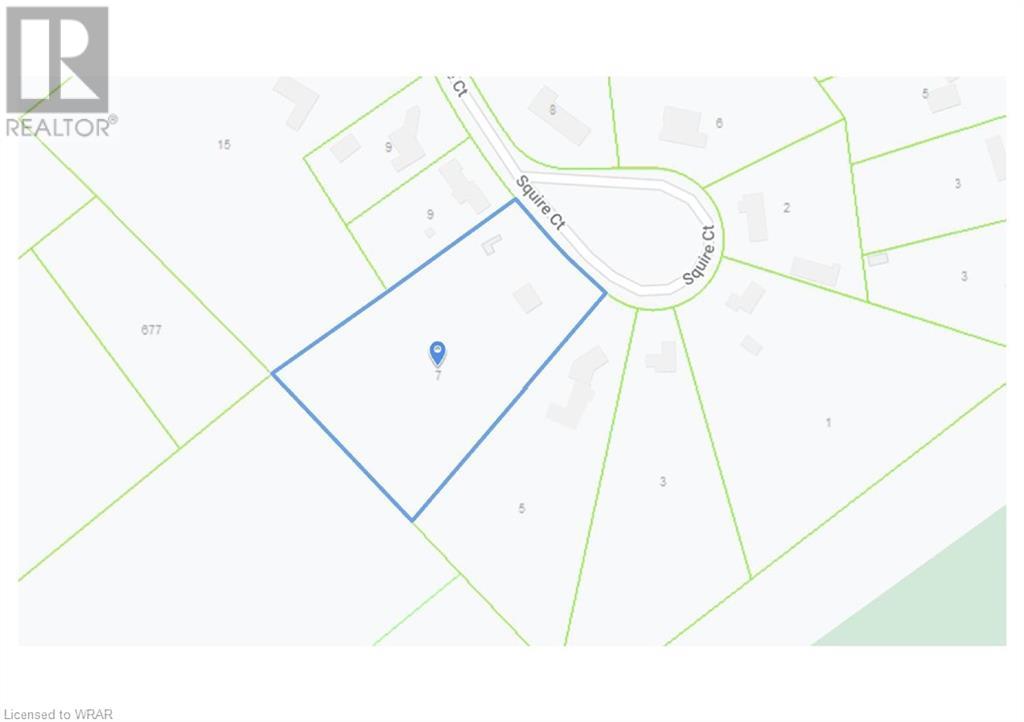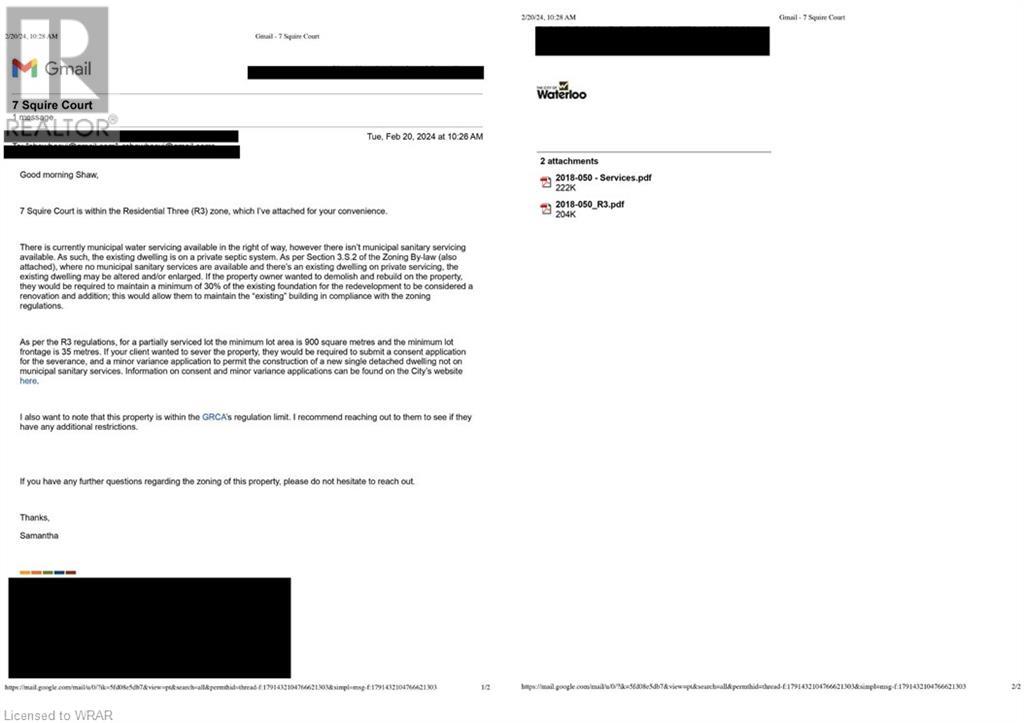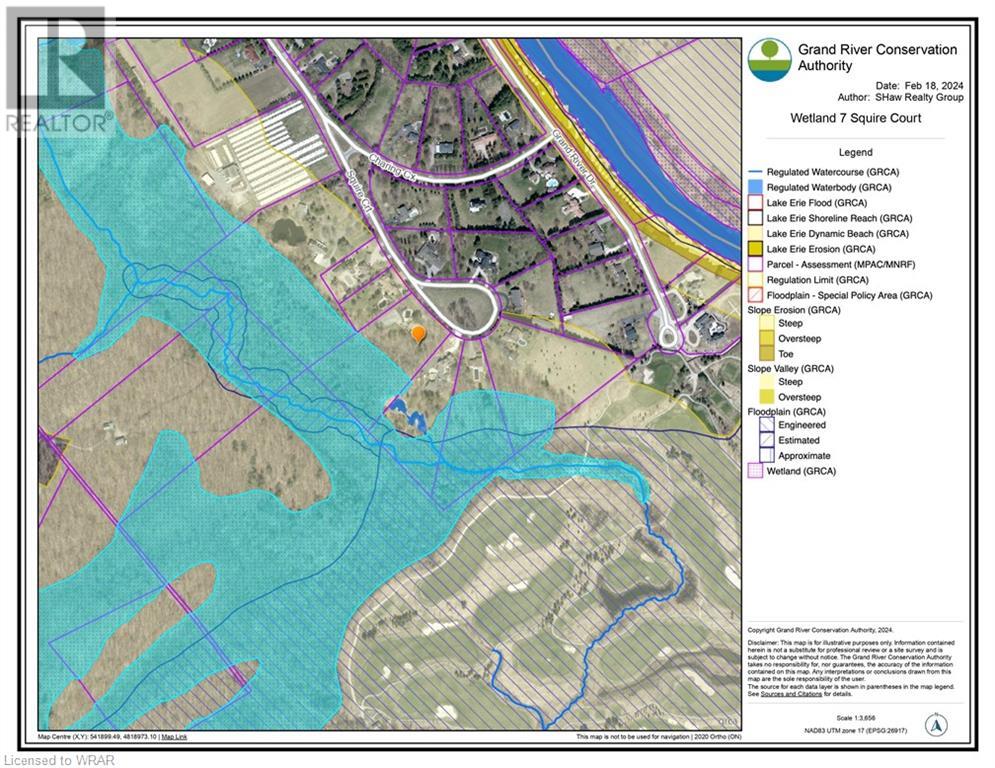7 Squire Court Waterloo, Ontario - MLS#: 40543150
$2,899,900
Discover the opportunity to create your ideal home on a spacious 5-acre lot, nestled in a peaceful court in Waterloo. This property is not just vast but offers the unique potential for possible severance. This opens the door to dividing the land, giving you the option to build an additional residence or sell a portion as a separate lot. With an in-ground pool and tennis court, this one-owner home is perfect for those looking to blend work and home life or accommodate extended family. The lot measures 275x634.7x430x634.64, providing ample space for any project you envision. Whether expanding the existing structure or embarking on new construction, the possibilities are vast. The property is already set up for a luxurious lifestyle or multi-generational living, with potential to transform a substantial area into a master suite complete with a sitting room, ensuite, and provisions for a fireplace. Alternatively, it could become a game room or extra in-law suite. Seize this chance to own a significant, private piece of Waterloo, where you can bring your dream home—or homes—to life. (id:51158)
Discover Your Dream Property at 7 SQUIRE Court in Waterloo
Are you searching for the perfect canvas to create your ideal home? Look no further than this exceptional property located at 7 SQUIRE Court in Waterloo. Situated on a spacious 5-acre lot in a tranquil court setting, this property offers a remarkable opportunity for you to build the home of your dreams.
Key Features:
1. Prime Location: Nestled in a peaceful court in Waterloo, this property provides a serene and private setting for your future home.
2. Potential for Severance: With the unique potential for severance, this property meets the city’s frontage requirements, allowing you to divide the land and explore various possibilities for development.
3. Luxurious Amenities: Featuring an inground pool, tennis court, and a spacious hot tub room, this property is designed for those who appreciate a blend of work and leisure in their living space.
4. Spacious Lot: Boasting dimensions of 275×634.7x430x634.64, this property offers ample space for your creative projects, whether you choose to expand the existing structure or opt for new construction.
5. Versatile Potential: Transform a substantial area of the property into a master suite, game room, or extra in-law suite, catering to your unique lifestyle preferences.
Questions and Answers:
Q: Can I divide the land and build an additional residence on the property?
A: Yes, the property offers the potential for severance, allowing you to create two lots and explore the option of building an additional residence.
Q: What amenities does the property offer for leisure and relaxation?
A: The property features an inground pool, tennis court, and a large hot tub room, providing ample opportunities for recreation and relaxation.
Q: Is the property suitable for multi-generational living?
A: Yes, the property is conducive to multi-generational living, with options to create a master suite, game room, or in-law suite to accommodate extended family.
Q: What steps are involved in the severance process?
A: The severance process may require connecting to the city’s water supply and obtaining a minor variance for septic systems, adding value and flexibility to your investment.
Q: How can I make this property my dream home?
A: Whether you envision expanding the existing structure or embarking on new construction, the property offers vast potential for customization to bring your dream home to life.
Seize this incredible opportunity to own a significant piece of Waterloo where you can design and build your dream home or homes. Explore the boundless possibilities offered by this expansive property and take the first step towards creating the lifestyle you desire.
⚡⚡⚡ Disclaimer: While we strive to provide accurate information, it is essential that you to verify all details, measurements, and features before making any decisions.⚡⚡⚡
📞📞📞Please Call me with ANY Questions, 416-477-2620📞📞📞
Property Details
| MLS® Number | 40543150 |
| Property Type | Single Family |
| Communication Type | High Speed Internet |
| Community Features | Quiet Area |
| Equipment Type | None |
| Features | Country Residential, Automatic Garage Door Opener |
| Parking Space Total | 12 |
| Pool Type | Inground Pool |
| Rental Equipment Type | None |
| Structure | Tennis Court |
About 7 Squire Court, Waterloo, Ontario
Building
| Bathroom Total | 4 |
| Bedrooms Above Ground | 3 |
| Bedrooms Below Ground | 1 |
| Bedrooms Total | 4 |
| Appliances | Central Vacuum, Dishwasher, Dryer, Refrigerator, Stove, Washer, Range - Gas, Hood Fan, Window Coverings, Garage Door Opener |
| Architectural Style | 2 Level |
| Basement Development | Finished |
| Basement Type | Full (finished) |
| Constructed Date | 1972 |
| Construction Style Attachment | Detached |
| Cooling Type | Central Air Conditioning |
| Exterior Finish | Brick |
| Fireplace Fuel | Wood |
| Fireplace Present | Yes |
| Fireplace Total | 3 |
| Fireplace Type | Other - See Remarks |
| Half Bath Total | 1 |
| Heating Fuel | Natural Gas |
| Heating Type | Forced Air |
| Stories Total | 2 |
| Size Interior | 3600 |
| Type | House |
| Utility Water | Dug Well, Well |
Parking
| Attached Garage |
Land
| Access Type | Road Access, Highway Access |
| Acreage | Yes |
| Fence Type | Partially Fenced |
| Landscape Features | Landscaped |
| Sewer | Septic System |
| Size Depth | 636 Ft |
| Size Frontage | 275 Ft |
| Size Irregular | 5.085 |
| Size Total | 5.085 Ac|5 - 9.99 Acres |
| Size Total Text | 5.085 Ac|5 - 9.99 Acres |
| Zoning Description | Sr3 |
Rooms
| Level | Type | Length | Width | Dimensions |
|---|---|---|---|---|
| Second Level | 2pc Bathroom | Measurements not available | ||
| Second Level | Living Room | 19'0'' x 16'5'' | ||
| Second Level | Dining Room | 13'5'' x 10'6'' | ||
| Second Level | Kitchen | 19'0'' x 13'5'' | ||
| Third Level | 3pc Bathroom | Measurements not available | ||
| Third Level | Bedroom | 14'9'' x 11'10'' | ||
| Third Level | Games Room | 23'7'' x 19'0'' | ||
| Third Level | Bedroom | 10'2'' x 9'6'' | ||
| Third Level | Primary Bedroom | 13'9'' x 12'6'' | ||
| Basement | Bedroom | 8'10'' x 7'10'' | ||
| Basement | 5pc Bathroom | Measurements not available | ||
| Basement | Den | 14'5'' x 11'2'' | ||
| Main Level | Bonus Room | 31'10'' x 13'5'' | ||
| Main Level | Laundry Room | Measurements not available | ||
| Main Level | 3pc Bathroom | Measurements not available | ||
| Main Level | Family Room | 19'8'' x 13'9'' | ||
| Main Level | Den | 11'10'' x 12'2'' |
Utilities
| Cable | Available |
| Electricity | Available |
| Natural Gas | Available |
| Telephone | Available |
https://www.realtor.ca/real-estate/26534676/7-squire-court-waterloo
Interested?
Contact us for more information

