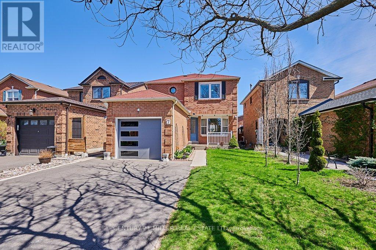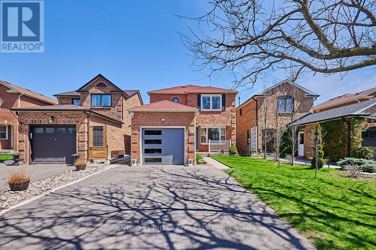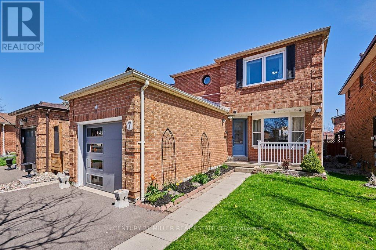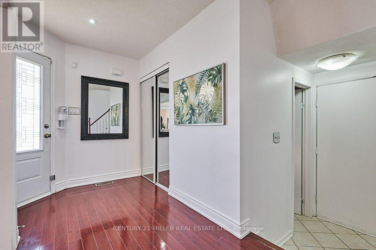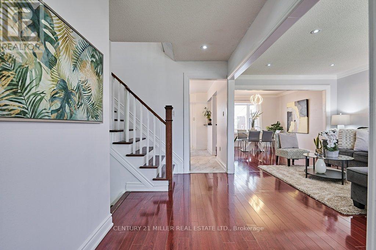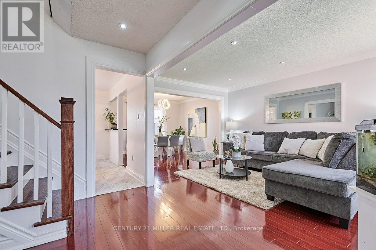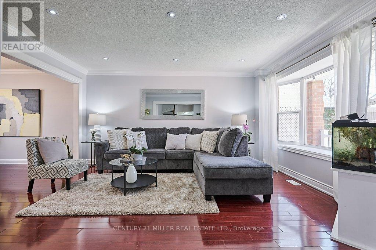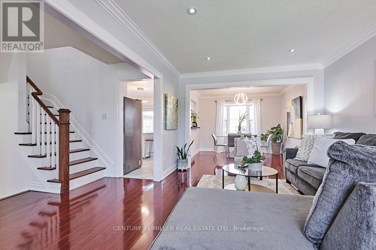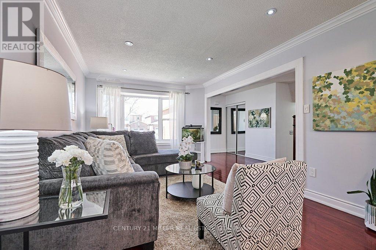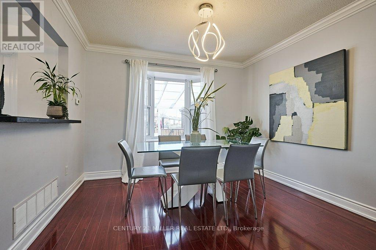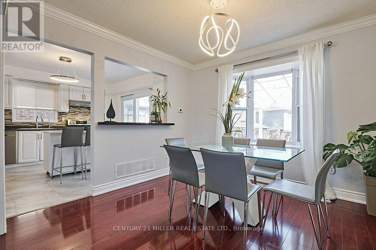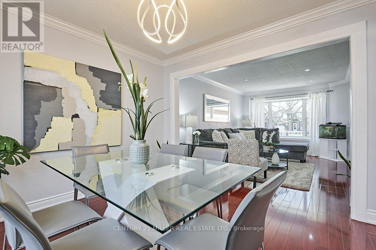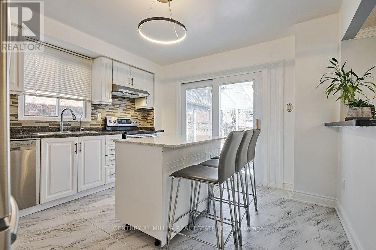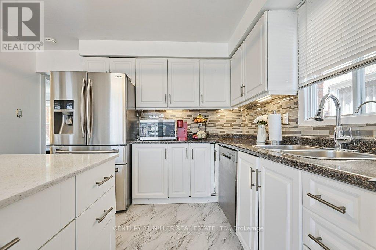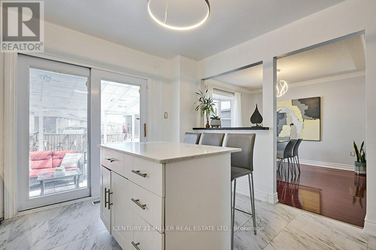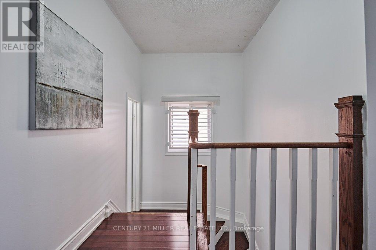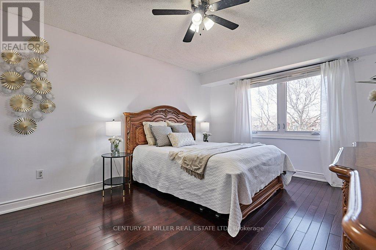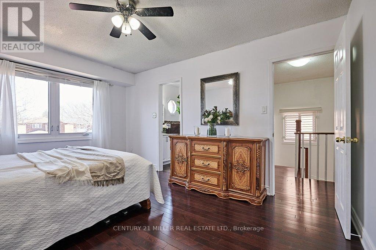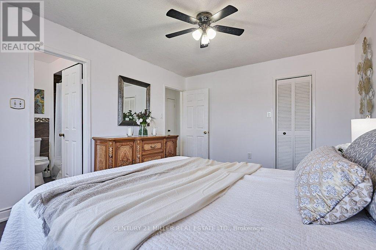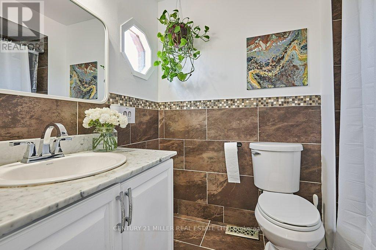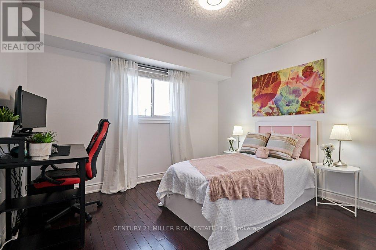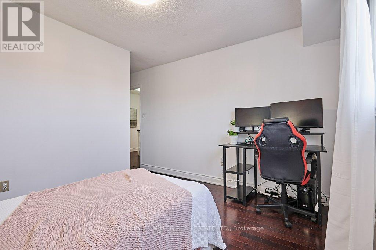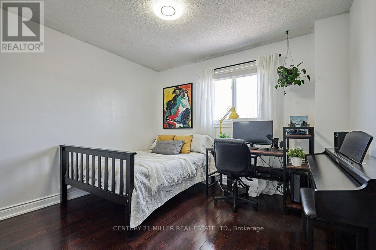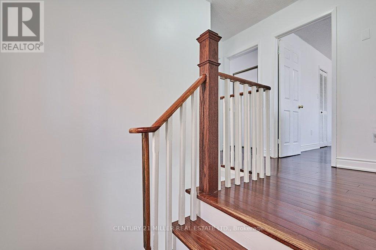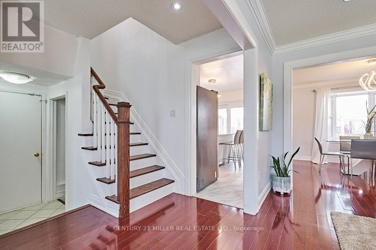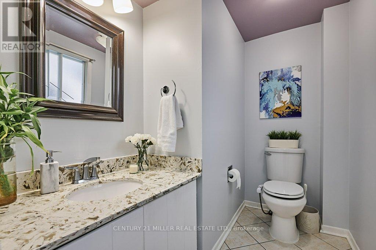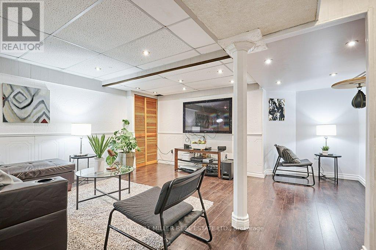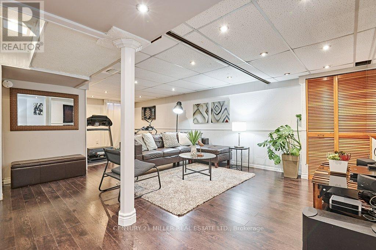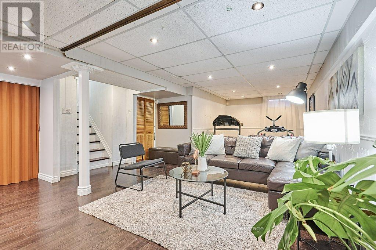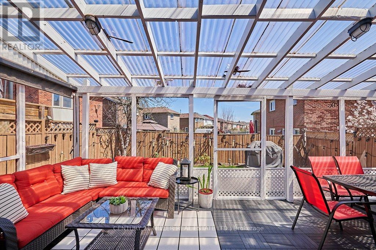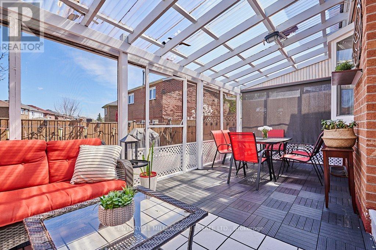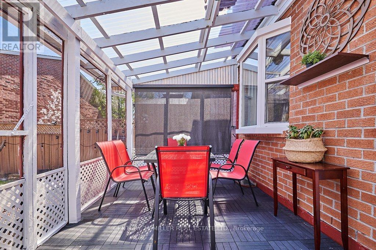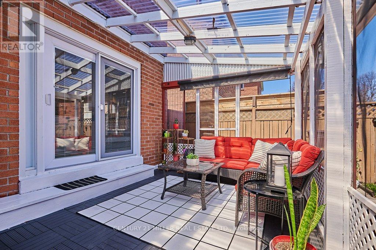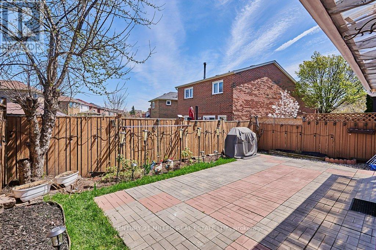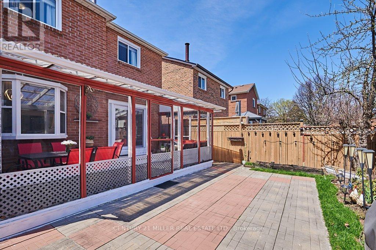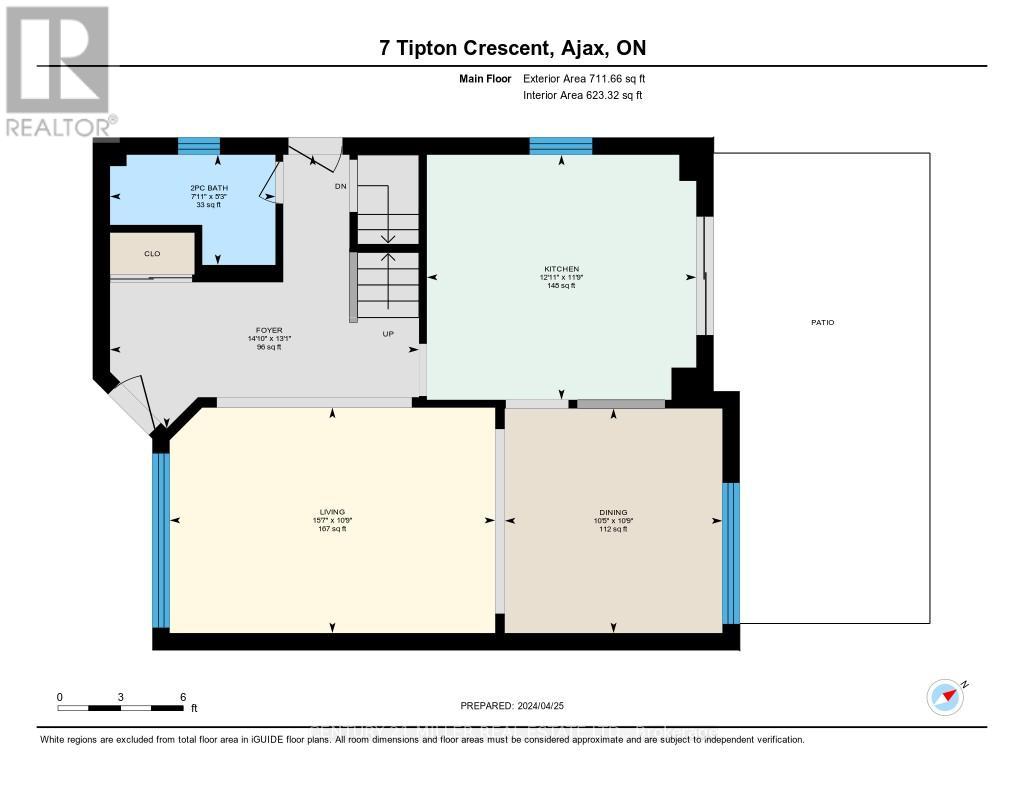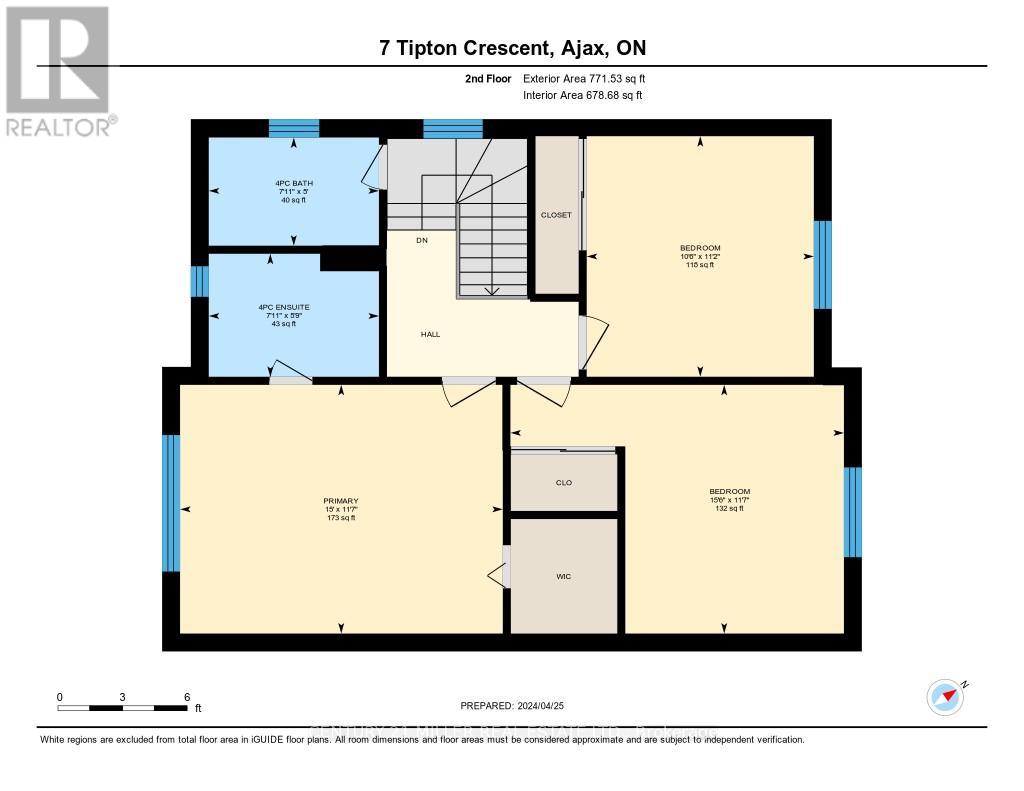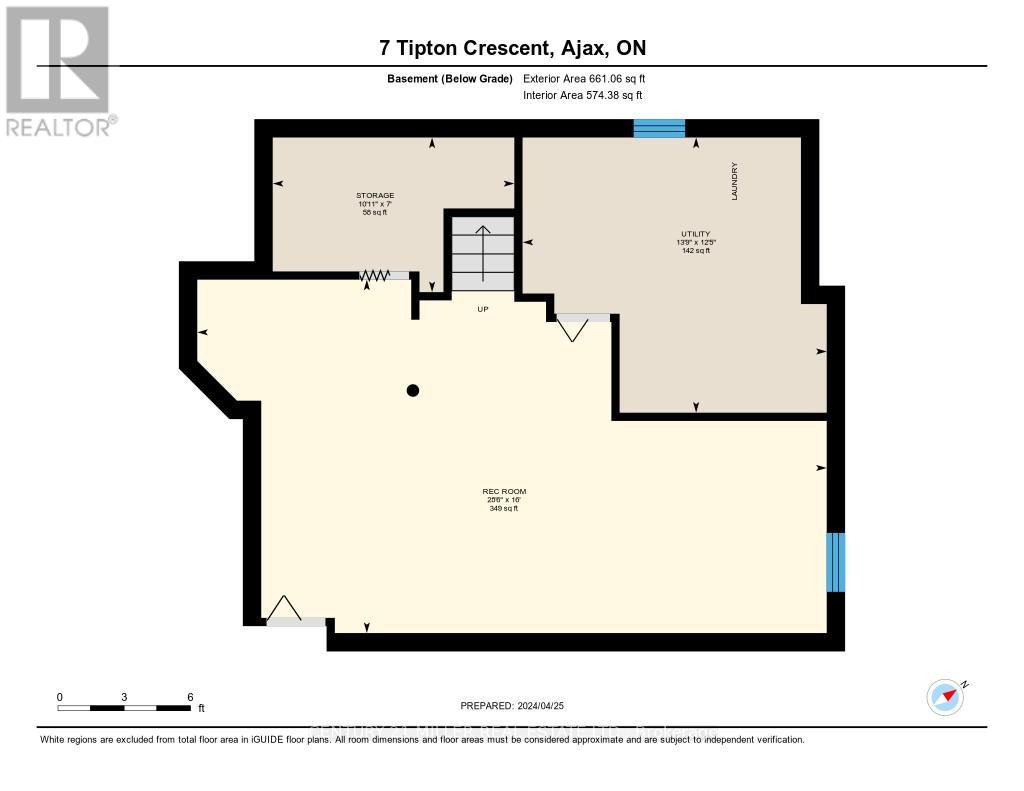7 Tipton Crescent Ajax, Ontario - MLS#: E8278386
$949,900
Welcome to 7 Tipton Cres., within the family oriented Westney Heights neighbourhood of Ajax. This lovely home offers a perfect blend of comfort and convenience. With its proximity to parks, community centre, main highways, shopping, restaurants and schools, every aspect of daily life is easily accessible. The welcoming main floor features a living room, a designated dining room and an eat in kitchen, walkout to a covered screened in deck and a cozy backyard patio perfect for unwinding while taking in the serene surroundings of this quiet neighbourhood. There is also a side entrance and a powder room. The second floor has 3 bedrooms, including an ensuite bath and a main bathroom. The full, partially finished basement boasts a spacious recreation room for entertainment or relaxation. **** EXTRAS **** Roof was done in 2008, Ceiling insulation was done 2023, Drinking water is filtered with an alkaline system. Water in the rest of the house is run through a RainSoft water softener and filter. The house was built in 1986. (id:51158)
MLS# E8278386 – FOR SALE : 7 Tipton Cres Central West Ajax – 3 Beds, 3 Baths Detached House ** Welcome to 7 Tipton Cres., within the family oriented Westney Heights neighbourhood of Ajax. This lovely home offers a perfect blend of comfort and convenience. With its proximity to parks, community centre, main highways, shopping, restaurants and schools, every aspect of daily life is easily accessible. The welcoming main floor features a living room, a designated dining room and an eat in kitchen, walkout to a covered screened in deck and a cozy backyard patio perfect for unwinding while taking in the serene surroundings of this quiet neighbourhood. There is also a side entrance and a powder room. The second floor has 3 bedrooms, including an ensuite bath and a main bathroom. The full, partially finished basement boasts a spacious recreation room for entertainment or relaxation. **** EXTRAS **** Roof was done in 2008, Ceiling insulation was done 2023, Drinking water is filtered with an alkaline system. Water in the rest of the house is run through a RainSoft water softener and filter. (id:51158) ** 7 Tipton Cres Central West Ajax **
⚡⚡⚡ Disclaimer: While we strive to provide accurate information, it is essential that you to verify all details, measurements, and features before making any decisions.⚡⚡⚡
📞📞📞Please Call me with ANY Questions, 416-477-2620📞📞📞
Property Details
| MLS® Number | E8278386 |
| Property Type | Single Family |
| Community Name | Central West |
| Amenities Near By | Park, Place Of Worship, Public Transit, Schools |
| Community Features | School Bus |
| Equipment Type | Water Heater |
| Features | Flat Site, Carpet Free |
| Parking Space Total | 5 |
| Rental Equipment Type | Water Heater |
| Structure | Deck |
| View Type | City View |
About 7 Tipton Crescent, Ajax, Ontario
Building
| Bathroom Total | 3 |
| Bedrooms Above Ground | 3 |
| Bedrooms Total | 3 |
| Appliances | Garage Door Opener Remote(s), Dishwasher, Microwave, Refrigerator, Stove, Washer |
| Basement Development | Partially Finished |
| Basement Type | N/a (partially Finished) |
| Construction Style Attachment | Detached |
| Construction Style Other | Seasonal |
| Cooling Type | Central Air Conditioning |
| Exterior Finish | Brick |
| Fire Protection | Smoke Detectors |
| Fireplace Present | Yes |
| Foundation Type | Concrete |
| Heating Fuel | Natural Gas |
| Heating Type | Forced Air |
| Stories Total | 2 |
| Type | House |
| Utility Water | Municipal Water |
Parking
| Attached Garage |
Land
| Acreage | No |
| Land Amenities | Park, Place Of Worship, Public Transit, Schools |
| Sewer | Sanitary Sewer |
| Size Irregular | 31.5 X 96.36 Ft |
| Size Total Text | 31.5 X 96.36 Ft|under 1/2 Acre |
Rooms
| Level | Type | Length | Width | Dimensions |
|---|---|---|---|---|
| Second Level | Primary Bedroom | 4.57 m | 3.52 m | 4.57 m x 3.52 m |
| Second Level | Bedroom 2 | 4.52 m | 3.72 m | 4.52 m x 3.72 m |
| Second Level | Bedroom 3 | 3.35 m | 3.2 m | 3.35 m x 3.2 m |
| Second Level | Bathroom | 3.21 m | 3.4 m | 3.21 m x 3.4 m |
| Second Level | Bathroom | 3.41 m | 1.53 m | 3.41 m x 1.53 m |
| Basement | Laundry Room | 4.2 m | 3.8 m | 4.2 m x 3.8 m |
| Basement | Recreational, Games Room | 8.69 m | 4.88 m | 8.69 m x 4.88 m |
| Main Level | Living Room | 4.75 m | 3.29 m | 4.75 m x 3.29 m |
| Main Level | Dining Room | 3.28 m | 3.18 m | 3.28 m x 3.18 m |
| Main Level | Kitchen | 3.93 m | 3.58 m | 3.93 m x 3.58 m |
| Main Level | Foyer | 4.51 m | 3.99 m | 4.51 m x 3.99 m |
| Main Level | Bathroom | 2.41 m | 1.61 m | 2.41 m x 1.61 m |
Utilities
| Sewer | Installed |
https://www.realtor.ca/real-estate/26812634/7-tipton-crescent-ajax-central-west
Interested?
Contact us for more information

