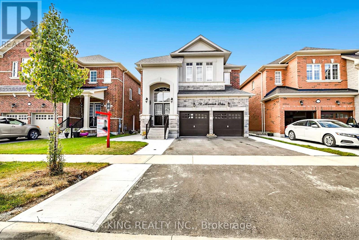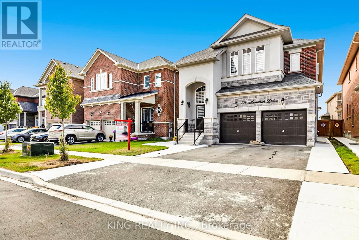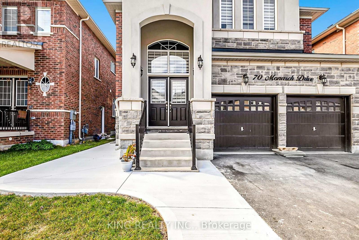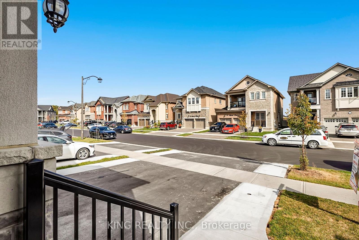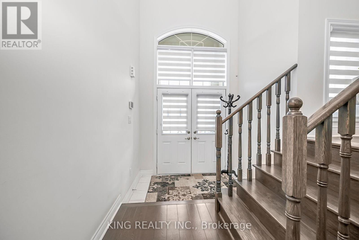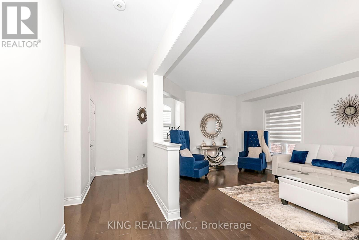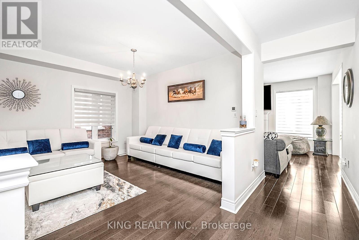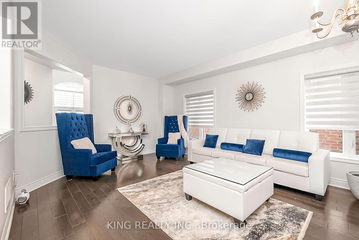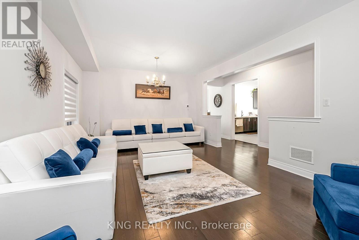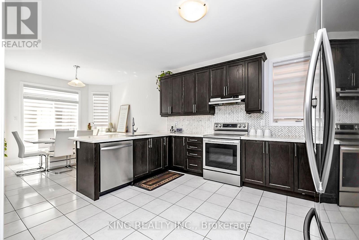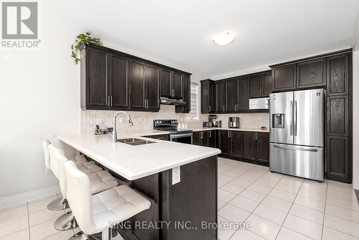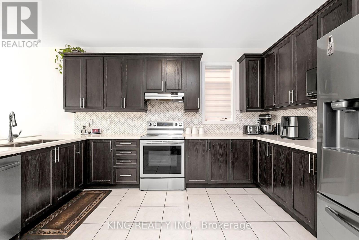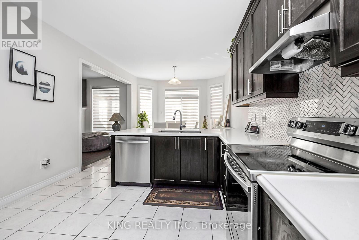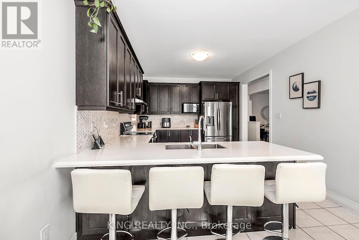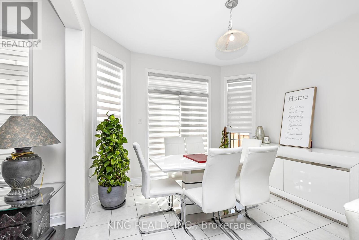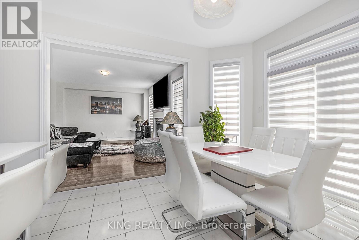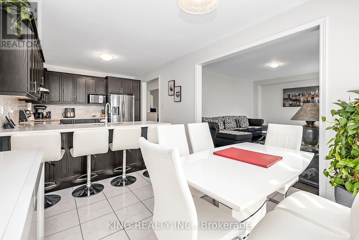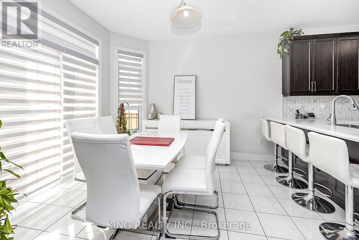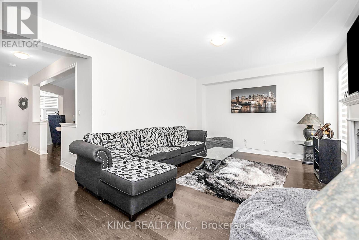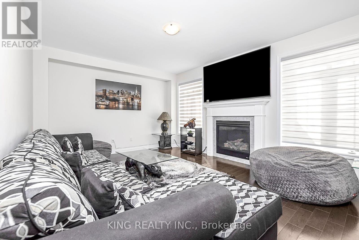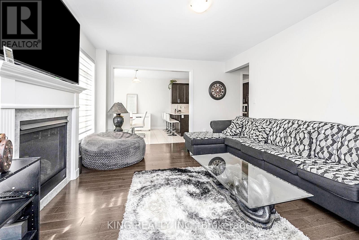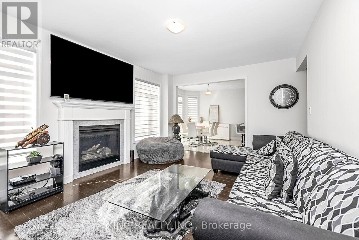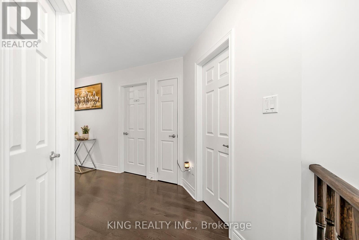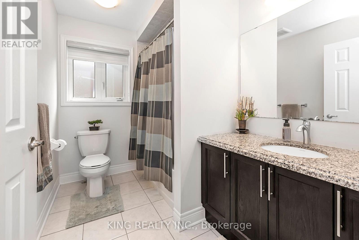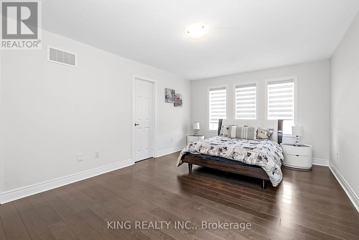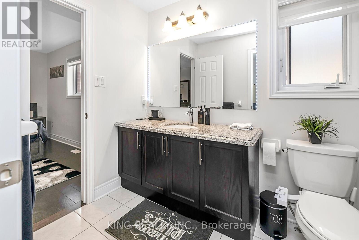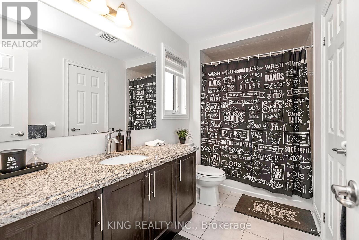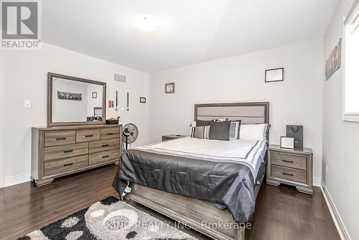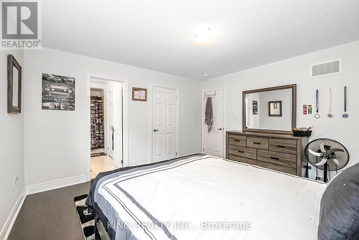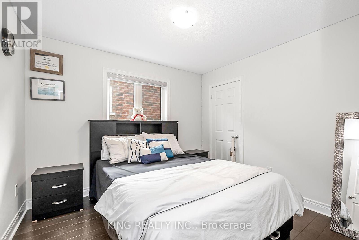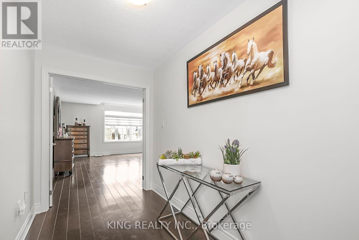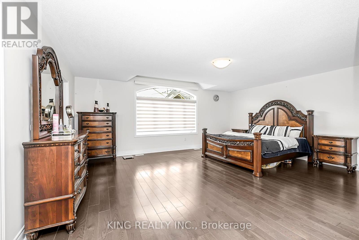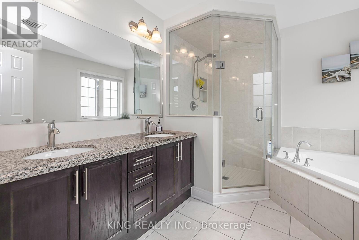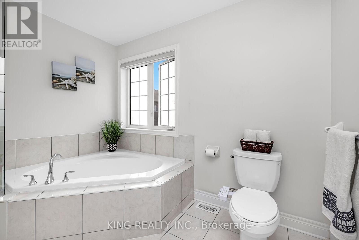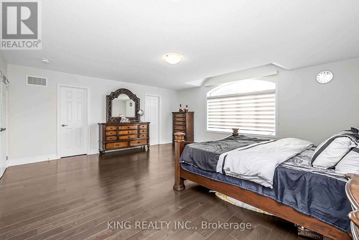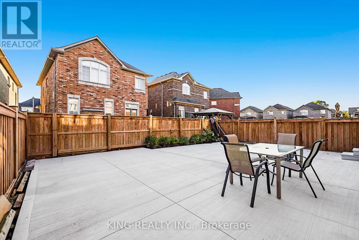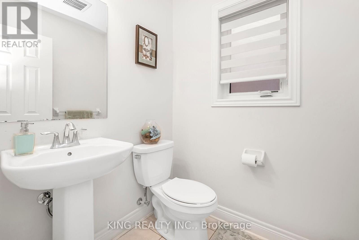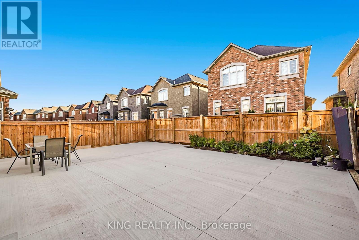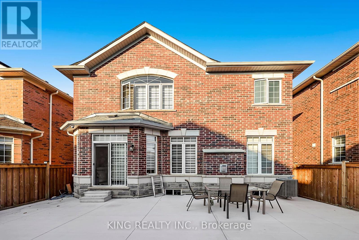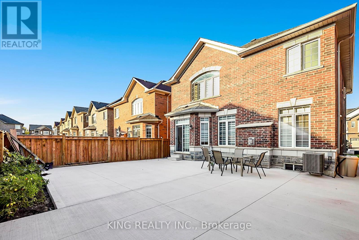70 Monarch Dr Halton Hills, Ontario - MLS#: W8209246
$1,699,000
Welcome to Detached 2 Storey House with 4 bedrooms & 3.5 Bathrooms. The Main Level offers a combined Living and Dining Room, a Kitchen with a Granite countertop, and a Breakfast Area with the provision of a walk-out to the Backyard. Hardwood Flooring and Ceramic Tiles. The Foyer Offers open to above the Ceiling. Oak Stairs lead to 2nd level which offers 4 Bedrooms and 3 Full Washrooms including 5Pc Master Ensuite Washrooms, 4 Piece Semi Ensuite and 4 piece Common Washroom Laid with Carpet and Ceramic Tile Floor, Pot Lights, AC, Granite Counter Tops In the Washrooms. **** EXTRAS **** Drive way is custom built sides extended / backyard fully concrete. (id:51158)
MLS# W8209246 – FOR SALE : 70 Monarch Dr Georgetown Halton Hills – 4 Beds, 4 Baths Detached House ** Welcome to Detached 2 Storey House with 4 bedrooms & 3.5 Bathrooms. The Main Level offers a combined Living and Dining Room, a Kitchen with a Granite countertop, and a Breakfast Area with the provision of a walk-out to the Backyard. Hardwood Flooring and Ceramic Tiles. The Foyer Offers open to above the Ceiling. Oak Stairs lead to 2nd level which offers 4 Bedrooms and 3 Full Washrooms including 5Pc Master Ensuite Washrooms, 4 Piece Semi Ensuite and 4 piece Common Washroom Laid with Carpet and Ceramic Tile Floor, Pot Lights, AC, Granite Counter Tops In the Washrooms. **** EXTRAS **** Drive way is custom built sides extended / backyard fully concrete. (id:51158) ** 70 Monarch Dr Georgetown Halton Hills **
⚡⚡⚡ Disclaimer: While we strive to provide accurate information, it is essential that you to verify all details, measurements, and features before making any decisions.⚡⚡⚡
📞📞📞Please Call me with ANY Questions, 416-477-2620📞📞📞
Property Details
| MLS® Number | W8209246 |
| Property Type | Single Family |
| Community Name | Georgetown |
| Amenities Near By | Park |
| Community Features | Community Centre |
| Parking Space Total | 6 |
About 70 Monarch Dr, Halton Hills, Ontario
Building
| Bathroom Total | 4 |
| Bedrooms Above Ground | 4 |
| Bedrooms Total | 4 |
| Basement Development | Unfinished |
| Basement Type | N/a (unfinished) |
| Construction Style Attachment | Detached |
| Cooling Type | Central Air Conditioning |
| Exterior Finish | Stone, Stucco |
| Fireplace Present | Yes |
| Heating Fuel | Natural Gas |
| Heating Type | Forced Air |
| Stories Total | 2 |
| Type | House |
Parking
| Attached Garage |
Land
| Acreage | No |
| Land Amenities | Park |
| Size Irregular | 40 X 108.3 Ft |
| Size Total Text | 40 X 108.3 Ft |
Rooms
| Level | Type | Length | Width | Dimensions |
|---|---|---|---|---|
| Second Level | Primary Bedroom | 6.04 m | 5.48 m | 6.04 m x 5.48 m |
| Second Level | Bedroom 2 | 3.04 m | 3.29 m | 3.04 m x 3.29 m |
| Second Level | Bedroom 3 | 3.71 m | 5.79 m | 3.71 m x 5.79 m |
| Second Level | Bedroom 4 | 4.14 m | 3.96 m | 4.14 m x 3.96 m |
| Main Level | Kitchen | 3.5 m | 4.14 m | 3.5 m x 4.14 m |
| Main Level | Eating Area | 3.5 m | 3.38 m | 3.5 m x 3.38 m |
| Main Level | Family Room | 5.51 m | 4.05 m | 5.51 m x 4.05 m |
| Main Level | Living Room | 4.11 m | 6.55 m | 4.11 m x 6.55 m |
Utilities
| Natural Gas | Installed |
| Electricity | Installed |
| Cable | Installed |
https://www.realtor.ca/real-estate/26715772/70-monarch-dr-halton-hills-georgetown
Interested?
Contact us for more information

