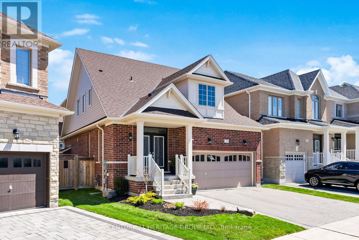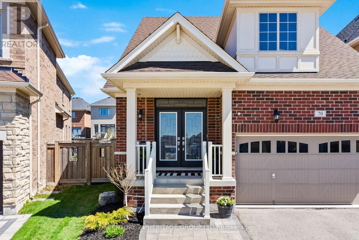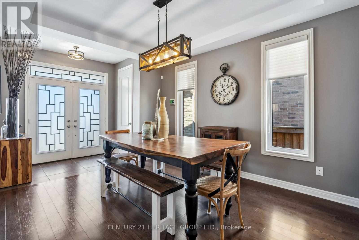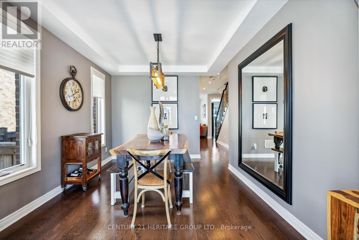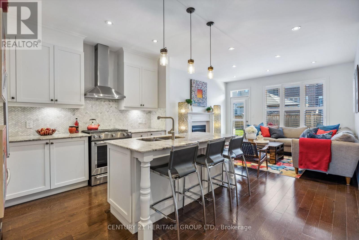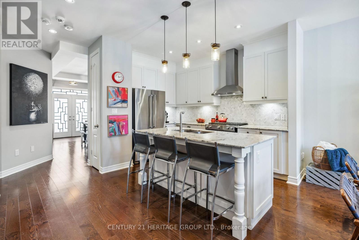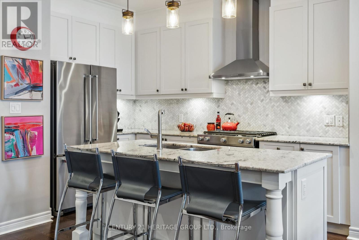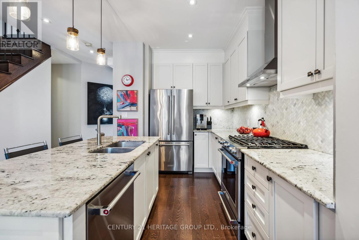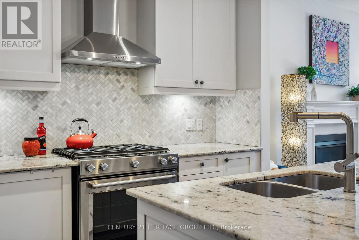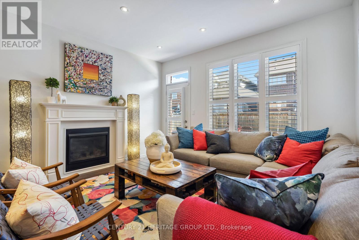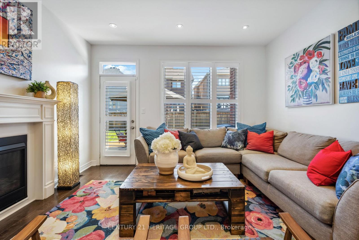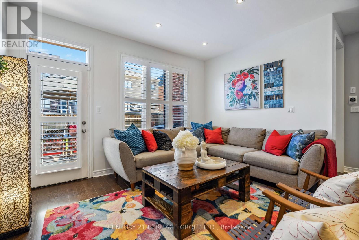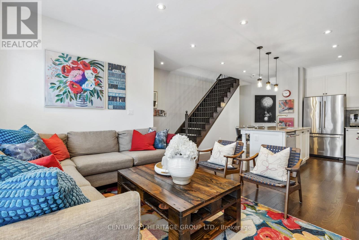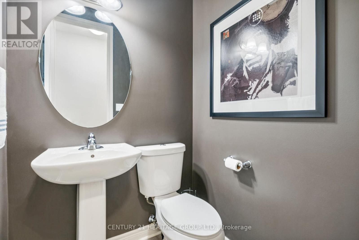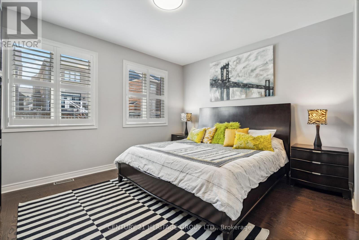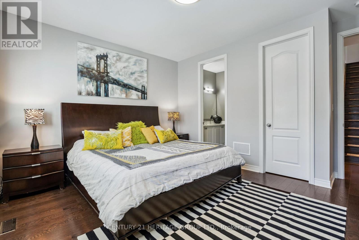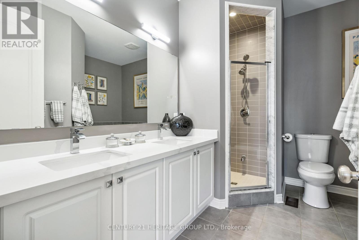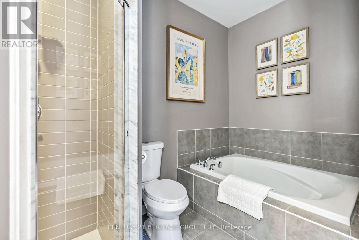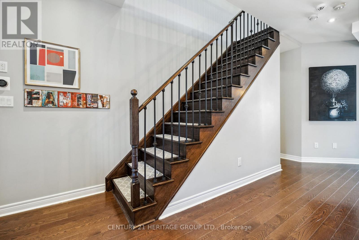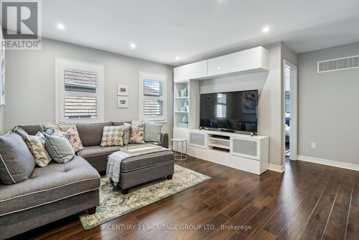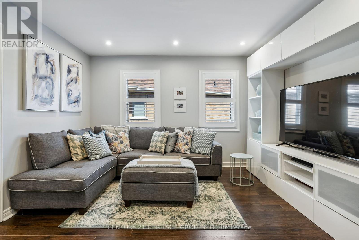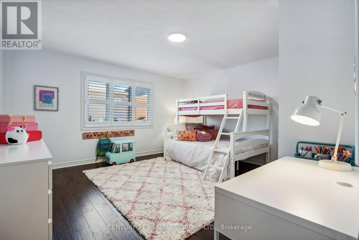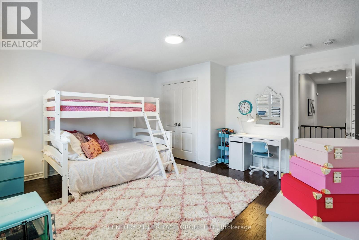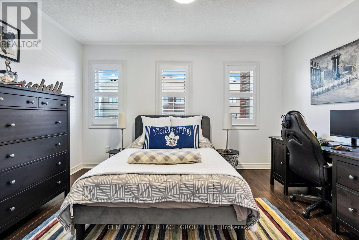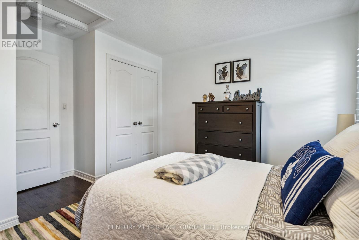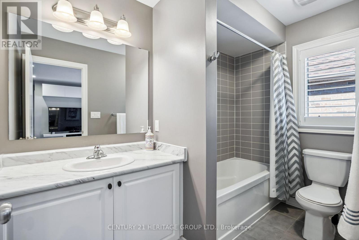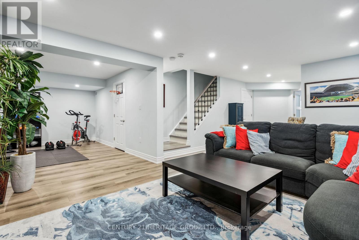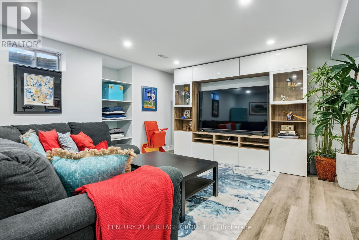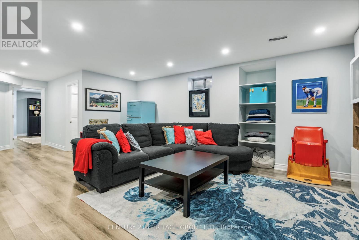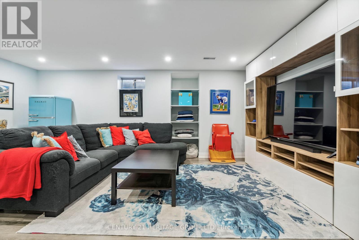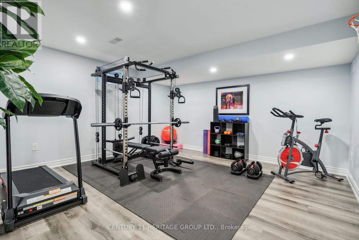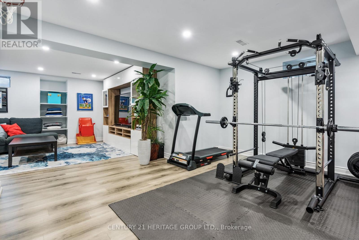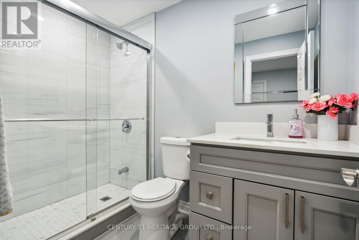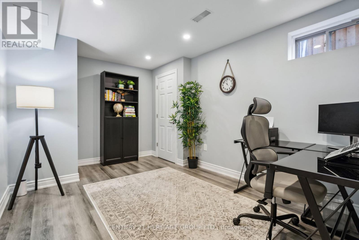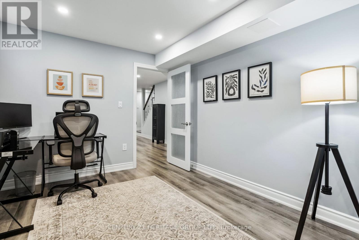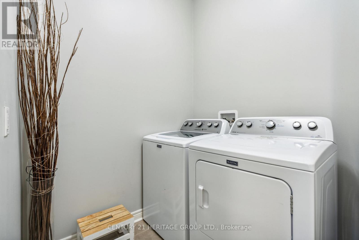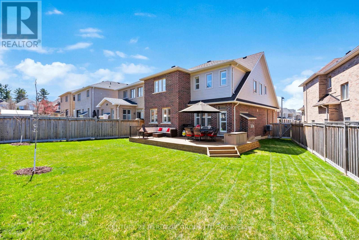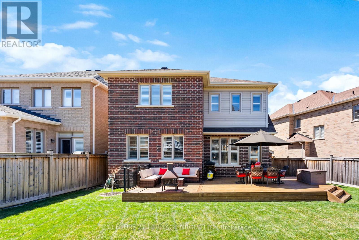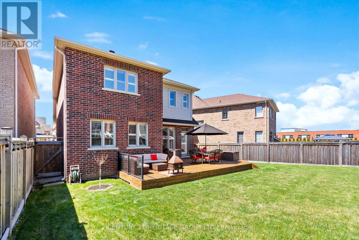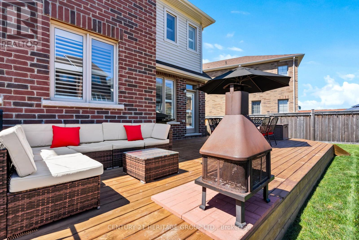70 Peter Miller St Aurora, Ontario - MLS#: N8264108
$1,498,000
Rare 2-Storey Bungaloft renovated from top to bottom, with 3+1 bed and 4 bath, this turn key property is located in one of the top rated neighbourhoods of Aurora. 9' ceiling height throughout main floor with primary east & west facing exposures, offering tons of natural light thanks to the over-sized windows with California shutters. Formal dining room, 2-piece bath and an open concept designer kitchen with high end stainless steel appliances is perfect for entertaining. Cozy up in the living room with the gas fireplace or walk-out to the back deck and enjoy the premium pie shaped lot with 62' rear, large enough for a pool. The oversized, main floor primary bedroom retreat will exceed your expectations offering privacy, a walk-in closet with custom built-in storage and a 6-piece ensuite bath. The 2nd level includes floor to ceiling built-in media cabinets in the family room area, pot lights, a 4-piece bath, and your 2nd and 3rd bedrooms. The professionally renovated lower level is complete with 4th bedroom or office, a 4-piece bath, pot lights throughout, entertainment area with floor to ceiling built-in media cabinets, and plenty of storage space in the utility room. Dedicated main floor laundry room area with walk-in/out to the double car garage, and the EV charger has already been installed for your EV! Move in and enjoy, this is the perfect property you have been waiting for! **** EXTRAS **** Walking distance to top rated private, public, and Catholic schools including the new 2024 Whispering Pines Public School (Hartwell & William Graham). (id:51158)
MLS# N8264108 – FOR SALE : 70 Peter Miller St Rural Aurora Aurora – 4 Beds, 4 Baths Detached House ** Welcome to 70 Peter Miller! This beautiful and upgraded home sits on a premium pie shaped lot in a desirable and family friendly neighbourhood of Aurora. This turn key property offers 9′ ceiling height on the main floor, sunny and bright with over-sized windows, a formal dining room and the perfect open concept kitchen and living room area, complete with gas fireplace and walk-out to back deck. Main floor laundry room, and an oversized primary bedroom retreat with walk-in closet and 6 piece ensuite bath. On the 2nd level of this gorgeous home, is your family room with floor to ceiling built-in media cabinets, a 4 piece bathroom, and the 2nd and 3rd bedrooms. The finished lower level is complete with a 4th bedroom or office, 4 piece bathroom, more floor to ceiling built-in media storage, and tons of space. This property is not to be missed! (id:51158) ** 70 Peter Miller St Rural Aurora Aurora **
⚡⚡⚡ Disclaimer: While we strive to provide accurate information, it is essential that you to verify all details, measurements, and features before making any decisions.⚡⚡⚡
📞📞📞Please Call me with ANY Questions, 416-477-2620📞📞📞
Open House
This property has open houses!
2:00 pm
Ends at:4:00 pm
1:00 pm
Ends at:4:00 pm
Property Details
| MLS® Number | N8264108 |
| Property Type | Single Family |
| Community Name | Rural Aurora |
| Amenities Near By | Park, Schools |
| Community Features | Community Centre |
| Parking Space Total | 4 |
About 70 Peter Miller St, Aurora, Ontario
Building
| Bathroom Total | 4 |
| Bedrooms Above Ground | 3 |
| Bedrooms Below Ground | 1 |
| Bedrooms Total | 4 |
| Basement Development | Finished |
| Basement Type | Full (finished) |
| Construction Style Attachment | Detached |
| Cooling Type | Central Air Conditioning |
| Exterior Finish | Brick, Vinyl Siding |
| Fireplace Present | Yes |
| Heating Fuel | Natural Gas |
| Heating Type | Forced Air |
| Stories Total | 2 |
| Type | House |
Parking
| Attached Garage |
Land
| Acreage | No |
| Land Amenities | Park, Schools |
| Size Irregular | 32.37 X 114.5 Ft ; Rear 62ft., South 110.55ft. |
| Size Total Text | 32.37 X 114.5 Ft ; Rear 62ft., South 110.55ft. |
Rooms
| Level | Type | Length | Width | Dimensions |
|---|---|---|---|---|
| Second Level | Family Room | 5 m | 5.16 m | 5 m x 5.16 m |
| Second Level | Bedroom 2 | 4.52 m | 4.47 m | 4.52 m x 4.47 m |
| Second Level | Bedroom 3 | 4.14 m | 3.91 m | 4.14 m x 3.91 m |
| Lower Level | Bedroom 4 | 4.17 m | 2.95 m | 4.17 m x 2.95 m |
| Lower Level | Recreational, Games Room | 4.01 m | 8.84 m | 4.01 m x 8.84 m |
| Lower Level | Exercise Room | 4.42 m | 3 m | 4.42 m x 3 m |
| Lower Level | Utility Room | 4.88 m | 4.34 m | 4.88 m x 4.34 m |
| Main Level | Dining Room | 5.46 m | 5.18 m | 5.46 m x 5.18 m |
| Main Level | Living Room | 3.96 m | 5 m | 3.96 m x 5 m |
| Main Level | Kitchen | 3.69 m | 5.18 m | 3.69 m x 5.18 m |
| Main Level | Primary Bedroom | 4.37 m | 4.44 m | 4.37 m x 4.44 m |
| Main Level | Laundry Room | 2.5 m | 1.73 m | 2.5 m x 1.73 m |
https://www.realtor.ca/real-estate/26791832/70-peter-miller-st-aurora-rural-aurora
Interested?
Contact us for more information

