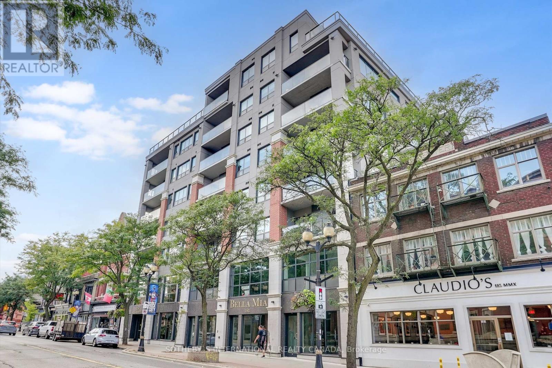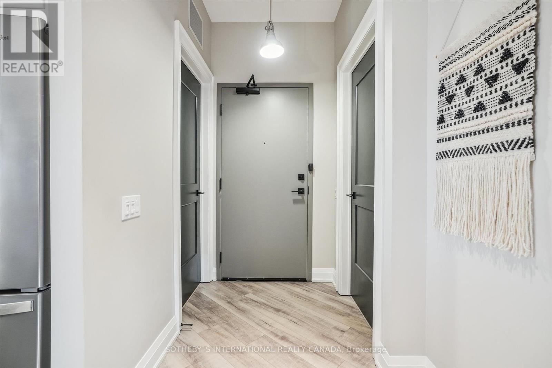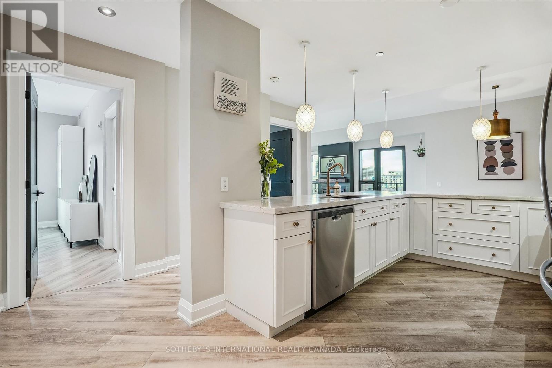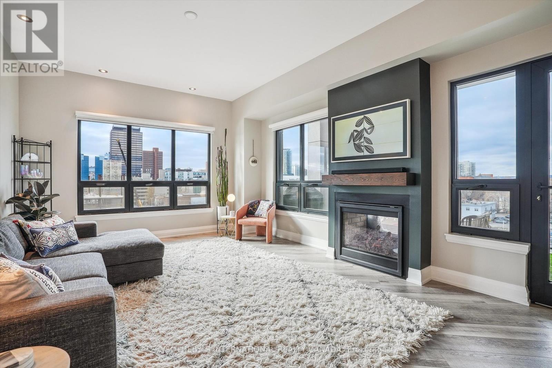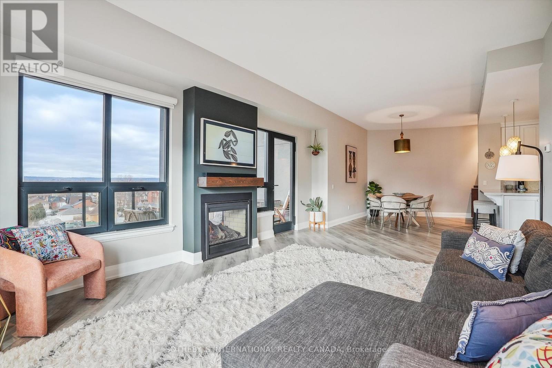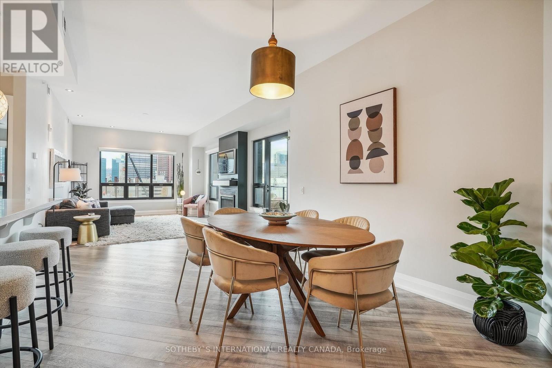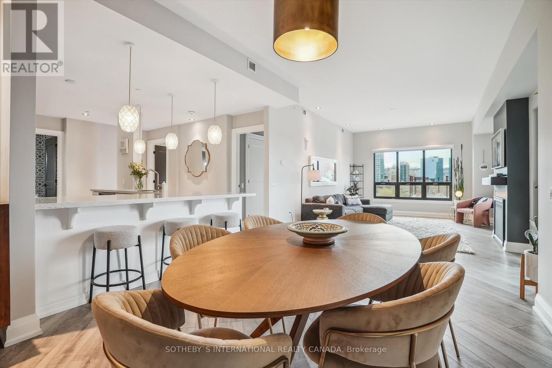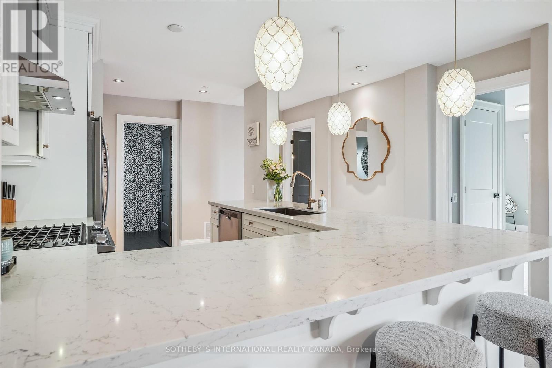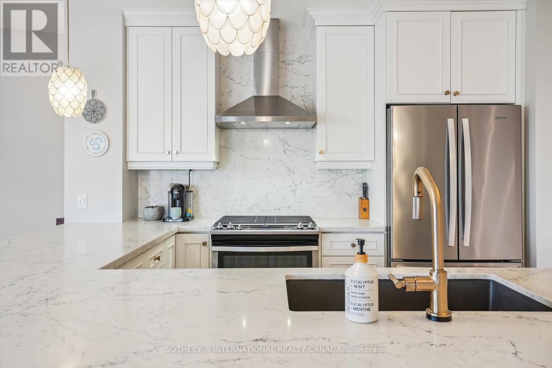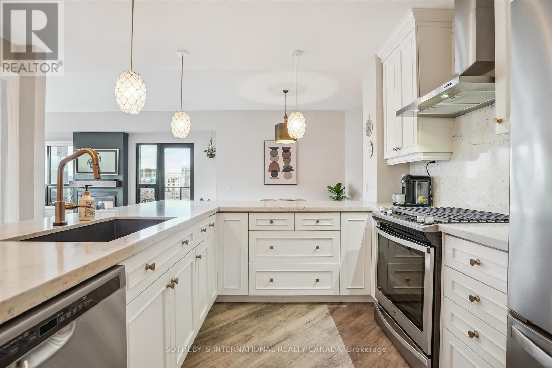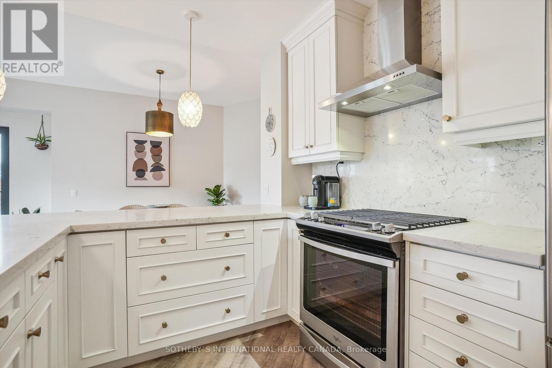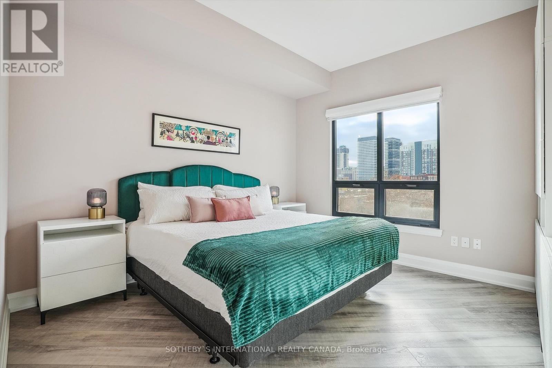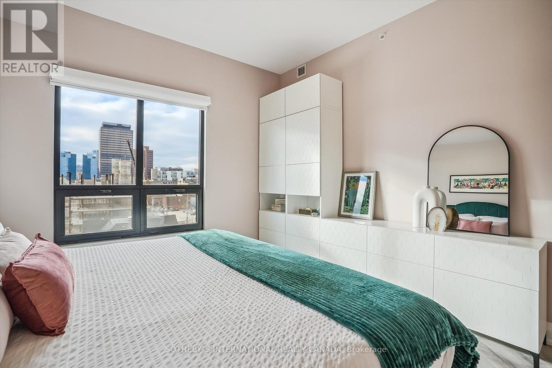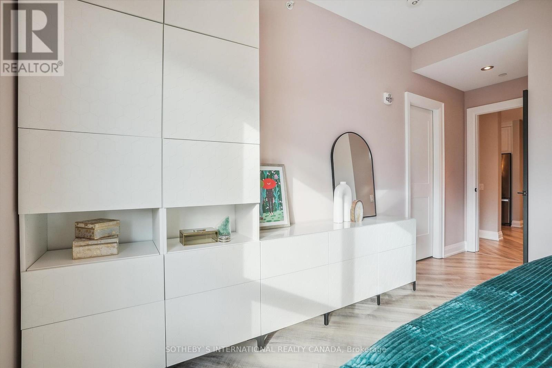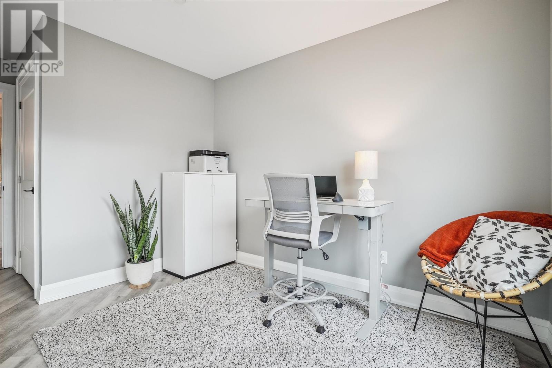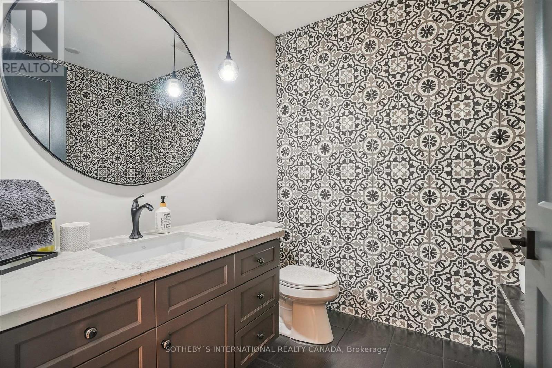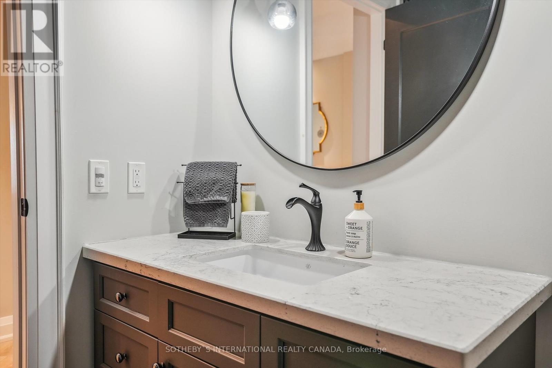#701 -181 James St N Hamilton, Ontario - MLS#: X7394390
$1,075,000Maintenance,
$929 Monthly
Maintenance,
$929 MonthlyWelcome to the epitome of luxury living in the heart of Hamilton! This 2-bed/2-bath, 1,300 sq.ft. condo redefines urban elegance, boasting high-end finishes and a thoughtful design that caters to the most discerning tastes. You are greeted by an expansive open-concept living space that seamlessly integrates the kitchen, dining area, and living room. The custom Barzotti kitchen is a chef's delight, featuring top-of-the-line appliances, sleek cabinetry, and caesarstone countertops. The living area is bathed in natural light, that offers stunning panoramic views.The master suite is a sanctuary of comfort and style, featuring a spacious layout, a walk-in closet, and an en-suite bathroom that exudes sophistication. The second bedroom is generously sized and can serve as a guest suite or a versatile space to suit your needs. The central location puts you in the midst of Hamilton's vibrant cultural scene, with galleries, restaurants, and shops just steps away. **** EXTRAS **** Amenities include a fitness center, rooftop terrace, and secure indoor parking. In-unit washer/dryer, and storage space. (id:51158)
MLS# X7394390 – FOR SALE : #701 -181 James St N Central Hamilton – 2 Beds, 2 Baths Apartment ** Welcome to the epitome of luxury living in the heart of Hamilton! This 2-bed/2-bath, 1,300 sq.ft. condo redefines urban elegance, boasting high-end finishes and a thoughtful design that caters to the most discerning tastes. You are greeted by an expansive open-concept living space that seamlessly integrates the kitchen, dining area, and living room. The custom Barzotti kitchen is a chef’s delight, featuring top-of-the-line appliances, sleek cabinetry, and caesarstone countertops. The living area is bathed in natural light, that offers stunning panoramic views.The master suite is a sanctuary of comfort and style, featuring a spacious layout, a walk-in closet, and an en-suite bathroom that exudes sophistication. The second bedroom is generously sized and can serve as a guest suite or a versatile space to suit your needs. The central location puts you in the midst of Hamilton’s vibrant cultural scene, with galleries, restaurants, and shops just steps away.**** EXTRAS **** Amenities include a fitness center, rooftop terrace, and secure indoor parking. In-unit washer/dryer, and storage space. (id:51158) ** #701 -181 James St N Central Hamilton **
⚡⚡⚡ Disclaimer: While we strive to provide accurate information, it is essential that you to verify all details, measurements, and features before making any decisions.⚡⚡⚡
📞📞📞Please Call me with ANY Questions, 416-477-2620📞📞📞
Property Details
| MLS® Number | X7394390 |
| Property Type | Single Family |
| Community Name | Central |
| Amenities Near By | Hospital, Park, Place Of Worship, Public Transit |
| Parking Space Total | 1 |
| Water Front Type | Waterfront |
About #701 -181 James St N, Hamilton, Ontario
Building
| Bathroom Total | 2 |
| Bedrooms Above Ground | 2 |
| Bedrooms Total | 2 |
| Amenities | Storage - Locker, Visitor Parking, Exercise Centre |
| Cooling Type | Central Air Conditioning |
| Exterior Finish | Brick |
| Fireplace Present | Yes |
| Heating Fuel | Natural Gas |
| Heating Type | Forced Air |
| Type | Apartment |
Land
| Acreage | No |
| Land Amenities | Hospital, Park, Place Of Worship, Public Transit |
Rooms
| Level | Type | Length | Width | Dimensions |
|---|---|---|---|---|
| Main Level | Kitchen | 3.53 m | 2.92 m | 3.53 m x 2.92 m |
| Main Level | Dining Room | 3.38 m | 3.99 m | 3.38 m x 3.99 m |
| Main Level | Living Room | 4.01 m | 6.38 m | 4.01 m x 6.38 m |
| Main Level | Primary Bedroom | 3.53 m | 5.16 m | 3.53 m x 5.16 m |
| Main Level | Bedroom | 3 m | 4.95 m | 3 m x 4.95 m |
| Main Level | Bathroom | 2.24 m | 2.29 m | 2.24 m x 2.29 m |
| Main Level | Bathroom | 2.21 m | 2.59 m | 2.21 m x 2.59 m |
| Main Level | Laundry Room | 2.44 m | 1.22 m | 2.44 m x 1.22 m |
| Main Level | Pantry | 3.05 m | 0.91 m | 3.05 m x 0.91 m |
https://www.realtor.ca/real-estate/26408346/701-181-james-st-n-hamilton-central
Interested?
Contact us for more information

