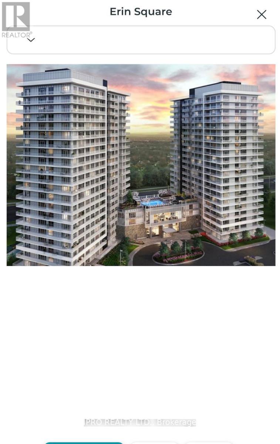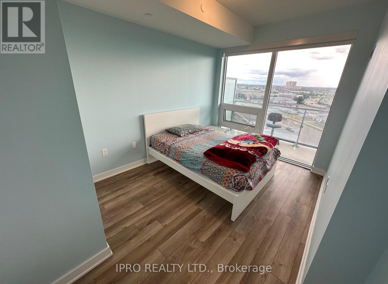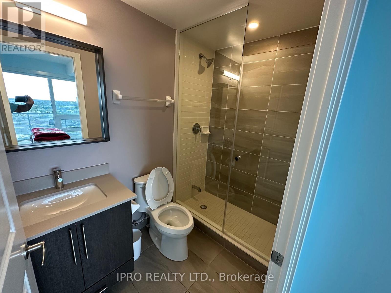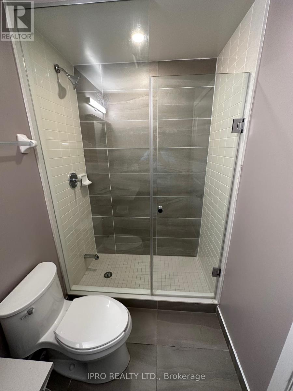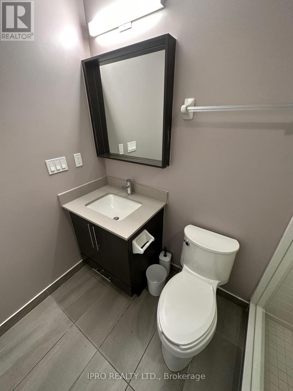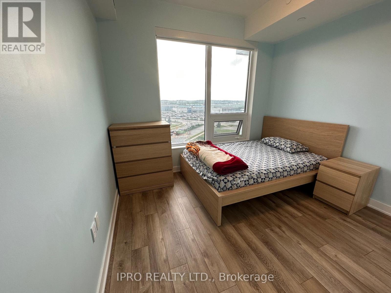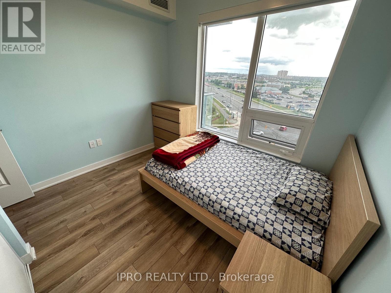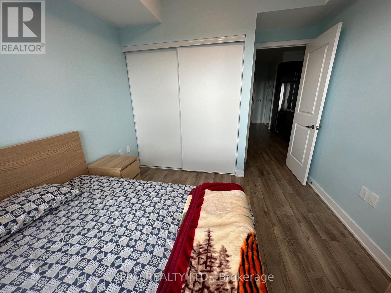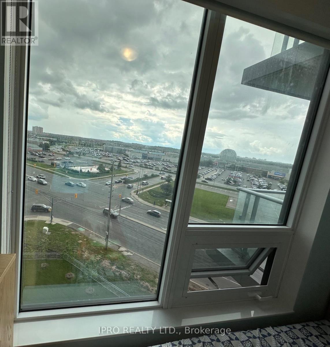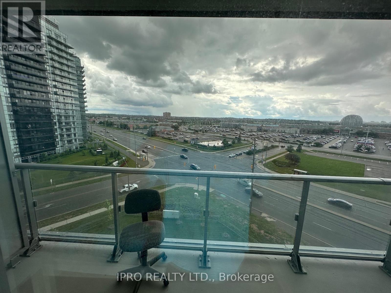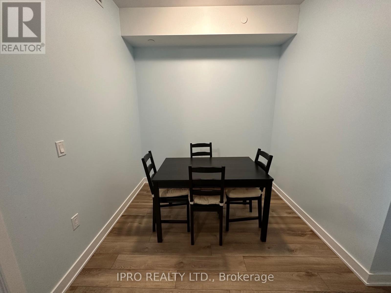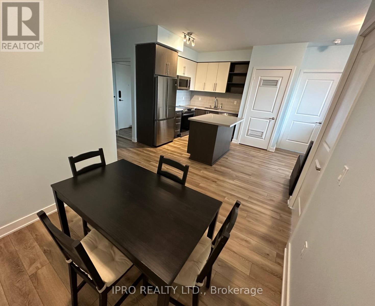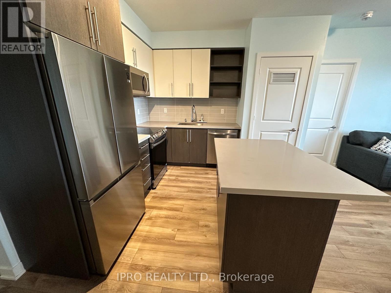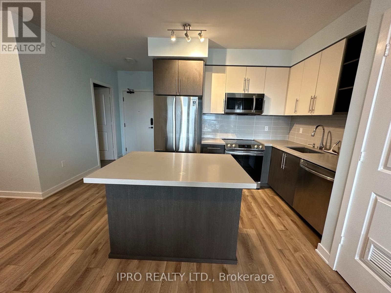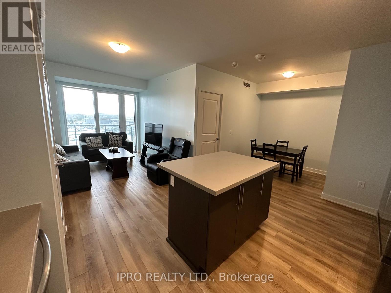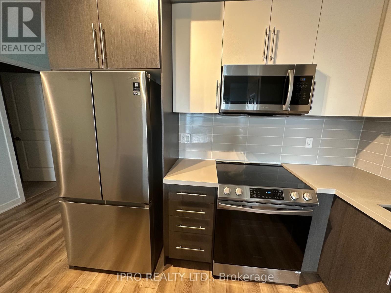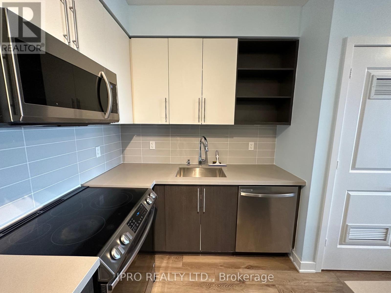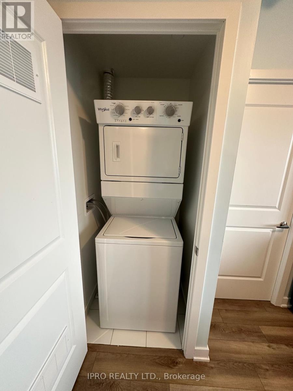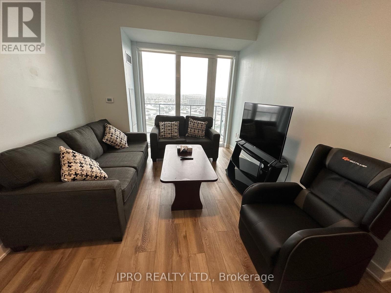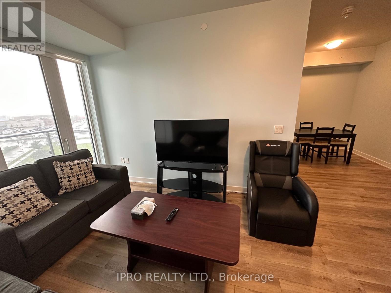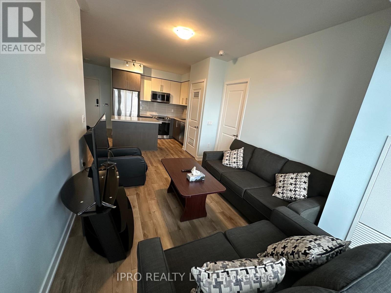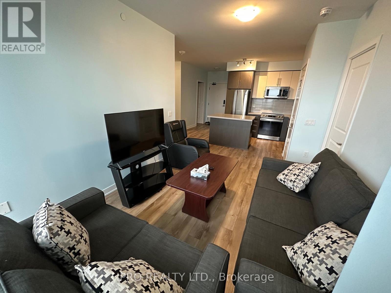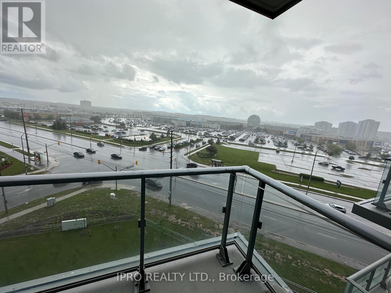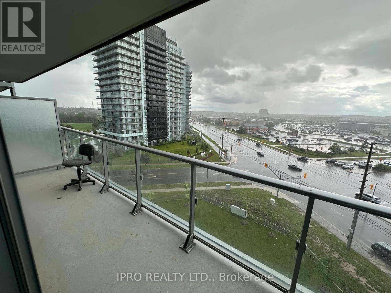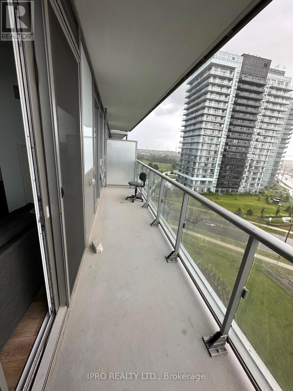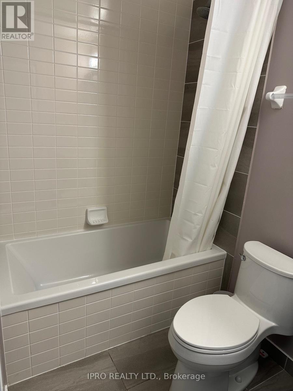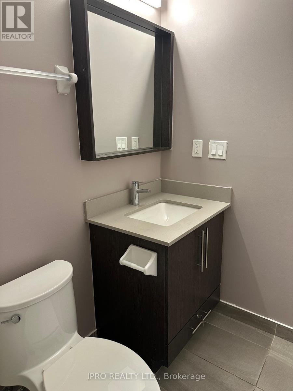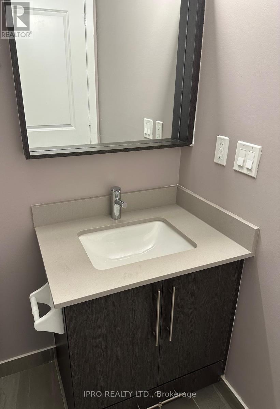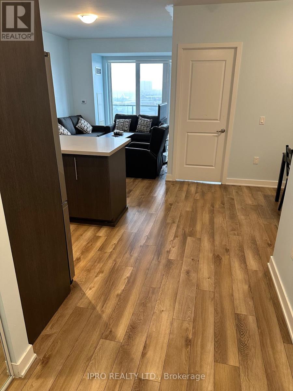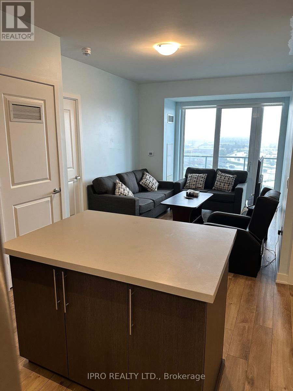701b - 4655 Metcalfe Avenue Mississauga, Ontario - MLS#: W8296044
$3,200 Monthly
High-End living in Central Erin Mills close to Credit Valley Hospital. Mississauga 2nd largest Erin Mill Town Centre across the street. Eglinton/Metcalfe Bus stop around the corner. 24 Hours Concierge Service. Less than 2 years old building in almost new condition. **** EXTRAS **** A++ Amenities Including Rooftop Outdoor Pool, Lounge, Gym, Yoga Studio, BBQs, Pet Wash, Game Room, Party rooms And Much More! Includes One indoor Parking. A perfect home for a mid-size Family (id:51158)
MLS# W8296044 – FOR RENT : #701b -4655 Metcalfe Ave Erin Mills Mississauga – 3 Beds, 3 Baths Apartment ** High-End living in Central Erin Mills close to Credit Valley Hospital. Mississauga 2nd largest Erin Mill Town Centre across the street. Eglinton/Metcalfe Bus stop around the corner. 24 Hours Concierge Service. Less than 2 years old building in almost new condition. **** EXTRAS **** A++ Amenities Including Rooftop Outdoor Pool, Lounge, Gym, Yoga Studio, BBQs, Pet Wash, Game Room, Party rooms And Much More! Includes One indoor Parking. A perfect home for a mid-size Family (id:51158) ** #701b -4655 Metcalfe Ave Erin Mills Mississauga **
⚡⚡⚡ Disclaimer: While we strive to provide accurate information, it is essential that you to verify all details, measurements, and features before making any decisions.⚡⚡⚡
📞📞📞Please Call me with ANY Questions, 416-477-2620📞📞📞
Property Details
| MLS® Number | W8296044 |
| Property Type | Single Family |
| Community Name | Erin Mills |
| Amenities Near By | Hospital, Public Transit |
| Community Features | Pet Restrictions |
| Features | Balcony, Carpet Free |
| Parking Space Total | 1 |
| Pool Type | Outdoor Pool |
| Structure | Patio(s) |
| View Type | View, City View |
About 701b - 4655 Metcalfe Avenue, Mississauga, Ontario
Building
| Bathroom Total | 3 |
| Bedrooms Above Ground | 2 |
| Bedrooms Below Ground | 1 |
| Bedrooms Total | 3 |
| Amenities | Exercise Centre, Canopy, Storage - Locker |
| Appliances | Barbeque, Dryer, Washer |
| Cooling Type | Central Air Conditioning |
| Exterior Finish | Concrete |
| Fire Protection | Controlled Entry |
| Heating Fuel | Natural Gas |
| Heating Type | Forced Air |
| Type | Apartment |
Parking
| Underground |
Land
| Acreage | No |
| Land Amenities | Hospital, Public Transit |
Rooms
| Level | Type | Length | Width | Dimensions |
|---|---|---|---|---|
| Flat | Primary Bedroom | 3.35 m | 2.74 m | 3.35 m x 2.74 m |
| Flat | Bedroom 2 | 3.04 m | 2.74 m | 3.04 m x 2.74 m |
| Flat | Living Room | 4.26 m | 3.04 m | 4.26 m x 3.04 m |
| Flat | Den | 2.4 m | 2.31 m | 2.4 m x 2.31 m |
| Flat | Dining Room | 2.01 m | 2.04 m | 2.01 m x 2.04 m |
| Flat | Kitchen | 2.01 m | 2.04 m | 2.01 m x 2.04 m |
https://www.realtor.ca/real-estate/26833035/701b-4655-metcalfe-avenue-mississauga-erin-mills
Interested?
Contact us for more information

