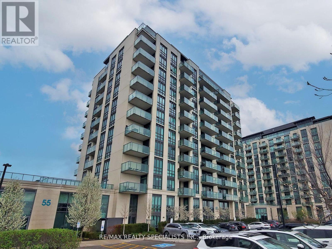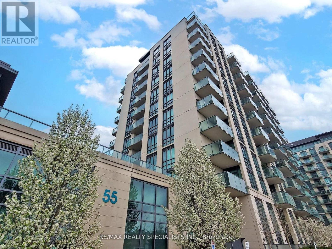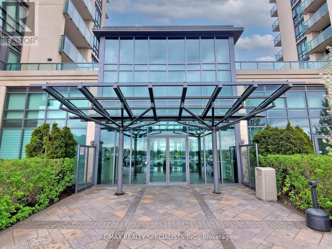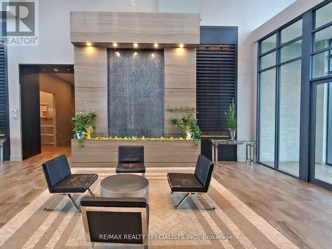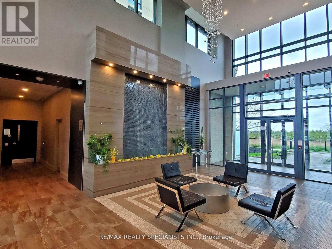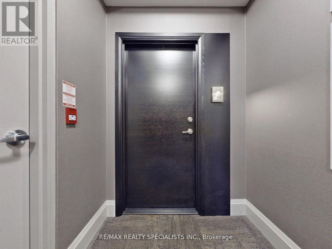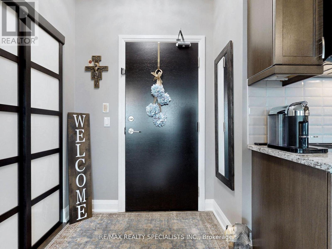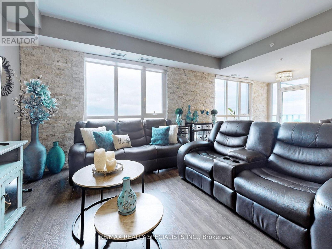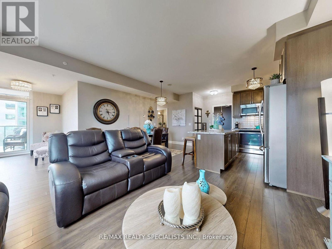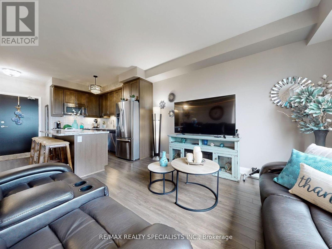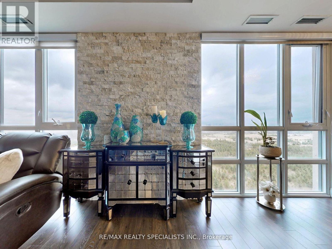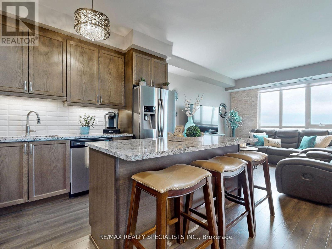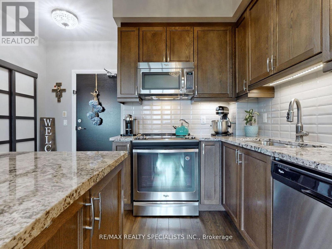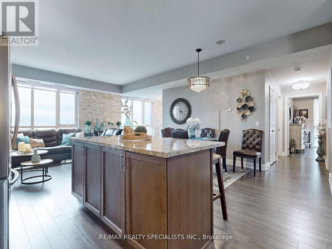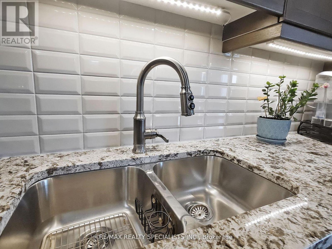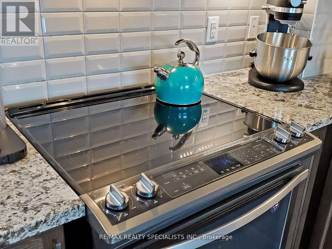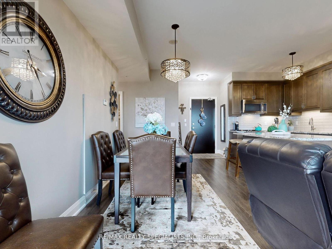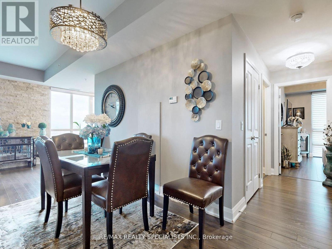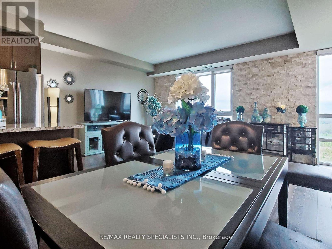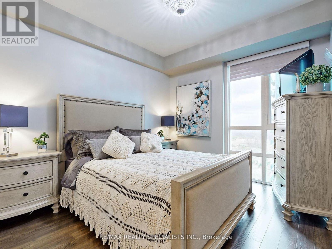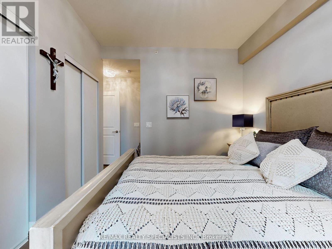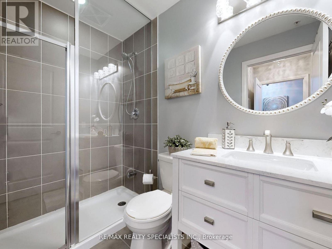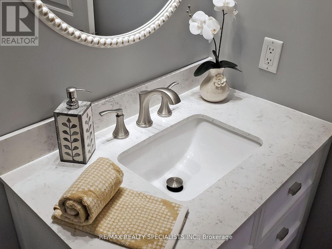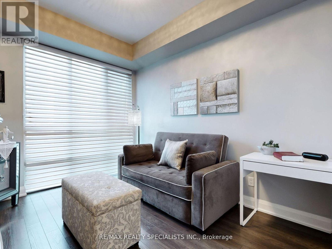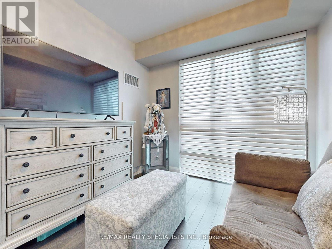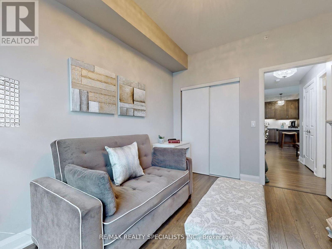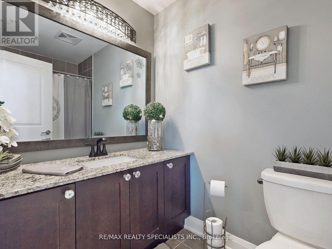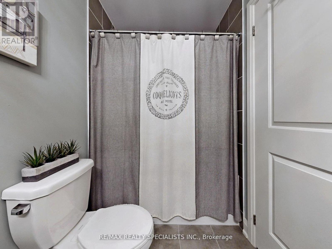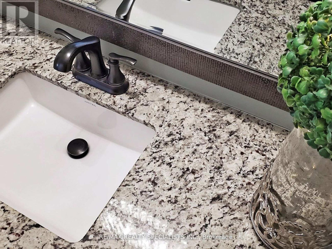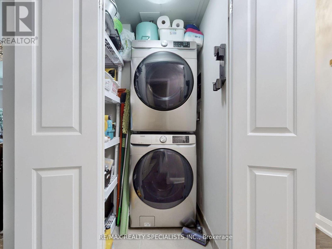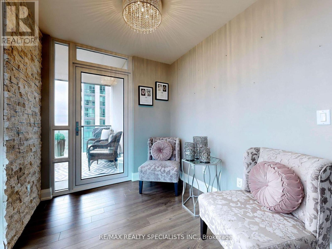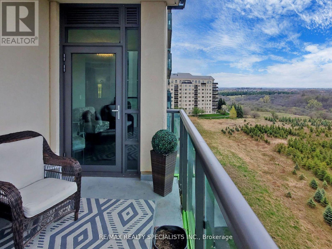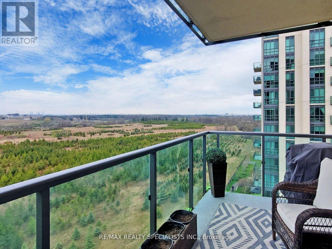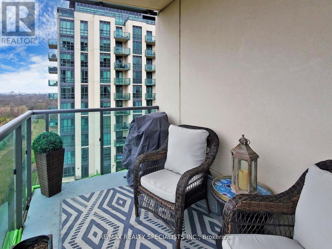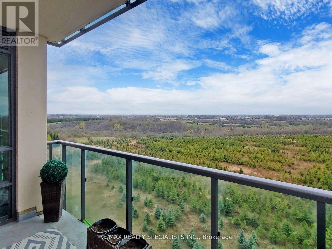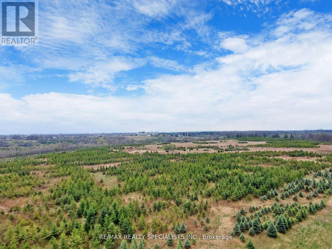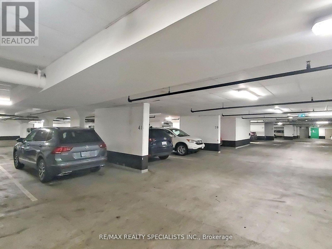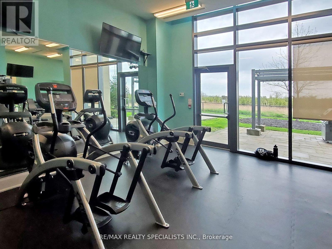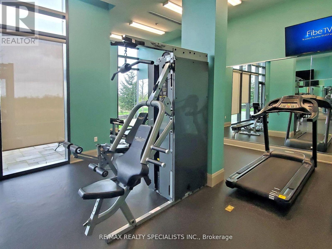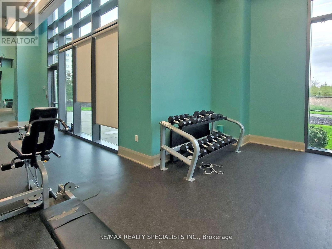702 - 55 Yorkland Boulevard Brampton, Ontario - MLS#: W8310472
$669,900Maintenance,
$721.19 Monthly
Maintenance,
$721.19 MonthlyWow, Unbelievable - Just Out of A Magazine, Typically one of the Largest Corner Suite with Breathtaking and Enchanting view of the Claireville Conservation Greenbelt, where you can witness deer roaming and grazing right from your own balcony. Additionally, revel in panoramic vistas of downtown Toronto and the iconic CN Tower. The open concept living area is complemented by 9Ft Ceilings, Floor To Ceiling windows, Glittering Stone Wall, which bathe the space in natural light. Prepare to be captivated by the unmatched view and contemporary design of this exceptional property. Situated near major amenities and transit, this location ensures convenience at your doorstep. Suite Is Totally Upgraded, Thousands & Thousands Of $$$$ Spent, Granite Counter Tops n Kitchen & Bathrooms W/Under-Mount Sink, Painted In Designer Colours, 5"" Baseboards, Backsplash, Ensuite Bath With W/I Shower & Glass Door, Laminate Flooring Throughout & Much Much More.... **** EXTRAS **** Seeing Is Believing...1 Owned Parking Spots & 1 Locker For All Your Extra Storage Needs, Upgraded S/Steel Appliances, Newer Upgraded Clothes Washer & Dryer & Light Fixtures. Dare To Compare...Come Check It Out & Make It Your Home Sweet Home (id:51158)
MLS# W8310472 – FOR SALE : #702 -55 Yorkland Blvd Goreway Drive Corridor Brampton – 3 Beds, 2 Baths Apartment ** Wow, Unbelievable – Just Out of A Magazine, Typically one of the Largest Corner Suite with Breathtaking and Enchanting view of the Claireville Conservation Greenbelt, where you can witness deer roaming and grazing right from your own balcony. Additionally, revel in panoramic vistas of downtown Toronto and the iconic CN Tower. The open concept living area is complemented by 9Ft Ceilings, Floor To Ceiling windows, Glittering Stone Wall, which bathe the space in natural light. Prepare to be captivated by the unmatched view and contemporary design of this exceptional property. Situated near major amenities and transit, this location ensures convenience at your doorstep. Suite Is Totally Upgraded, Thousands & Thousands Of $$$$ Spent, Granite Counter Tops n Kitchen & Bathrooms W/Under-Mount Sink, Painted In Designer Colours, 5″” Baseboards, Backsplash, Ensuite Bath With W/I Shower & Glass Door, Laminate Flooring Throughout & Much Much More…. **** EXTRAS **** Seeing Is Believing…1 Owned Parking Spots & 1 Locker For All Your Extra Storage Needs, Upgraded S/Steel Appliances, Newer Upgraded Clothes Washer & Dryer & Light Fixtures. Dare To Compare…Come Check It Out & Make It Your Home Sweet Home (id:51158) ** #702 -55 Yorkland Blvd Goreway Drive Corridor Brampton **
⚡⚡⚡ Disclaimer: While we strive to provide accurate information, it is essential that you to verify all details, measurements, and features before making any decisions.⚡⚡⚡
📞📞📞Please Call me with ANY Questions, 416-477-2620📞📞📞
Open House
This property has open houses!
2:00 pm
Ends at:4:00 pm
2:00 pm
Ends at:4:00 pm
Property Details
| MLS® Number | W8310472 |
| Property Type | Single Family |
| Community Name | Goreway Drive Corridor |
| Amenities Near By | Hospital, Park, Place Of Worship, Public Transit, Schools |
| Community Features | Pet Restrictions |
| Features | Conservation/green Belt, Balcony |
| Parking Space Total | 1 |
About 702 - 55 Yorkland Boulevard, Brampton, Ontario
Building
| Bathroom Total | 2 |
| Bedrooms Above Ground | 2 |
| Bedrooms Below Ground | 1 |
| Bedrooms Total | 3 |
| Amenities | Exercise Centre, Party Room, Visitor Parking, Storage - Locker |
| Cooling Type | Central Air Conditioning |
| Exterior Finish | Concrete |
| Heating Fuel | Natural Gas |
| Heating Type | Forced Air |
| Type | Apartment |
Parking
| Underground |
Land
| Acreage | No |
| Land Amenities | Hospital, Park, Place Of Worship, Public Transit, Schools |
Rooms
| Level | Type | Length | Width | Dimensions |
|---|---|---|---|---|
| Main Level | Living Room | 5.24 m | 3.69 m | 5.24 m x 3.69 m |
| Main Level | Dining Room | 2.9 m | 2.83 m | 2.9 m x 2.83 m |
| Main Level | Kitchen | 2.32 m | 3.38 m | 2.32 m x 3.38 m |
| Main Level | Primary Bedroom | 3.61 m | 3.05 m | 3.61 m x 3.05 m |
| Main Level | Bedroom 2 | 3.61 m | 2.93 m | 3.61 m x 2.93 m |
| Main Level | Den | 2.65 m | 2.06 m | 2.65 m x 2.06 m |
| Main Level | Laundry Room | Measurements not available |
Interested?
Contact us for more information

