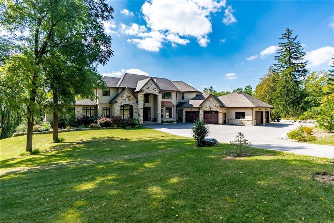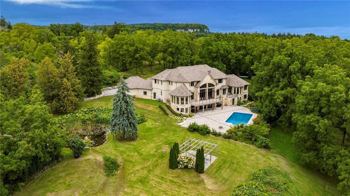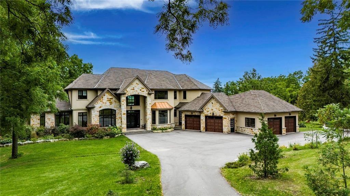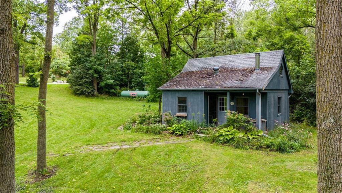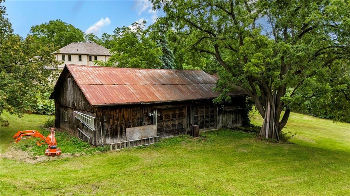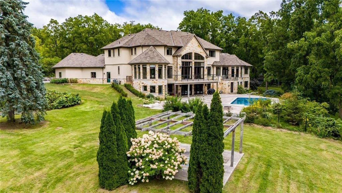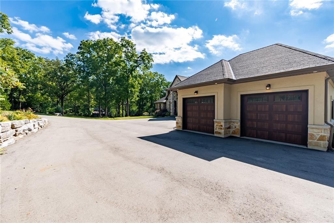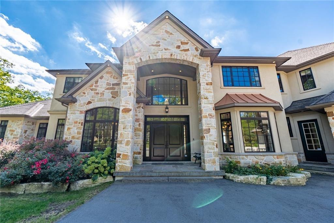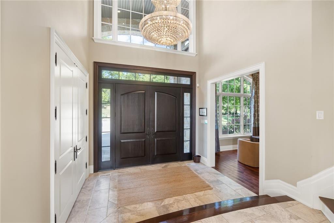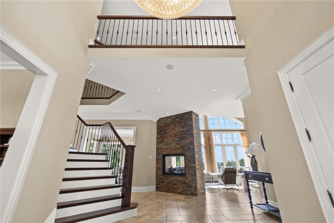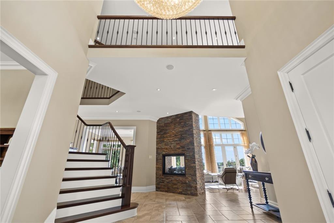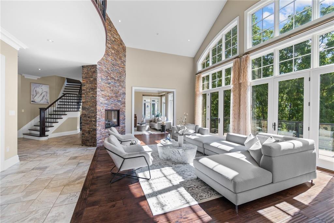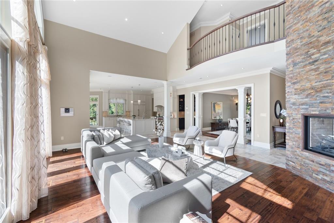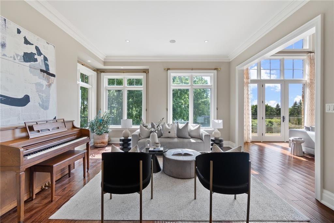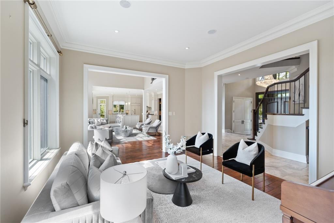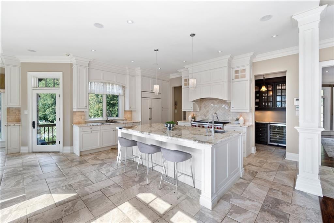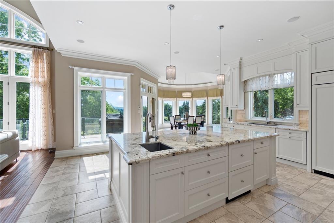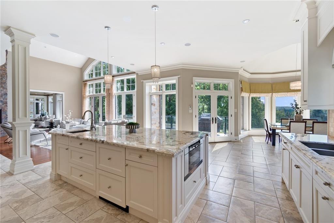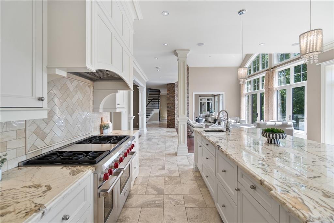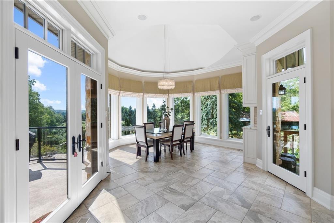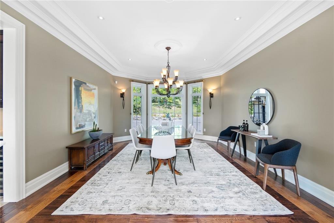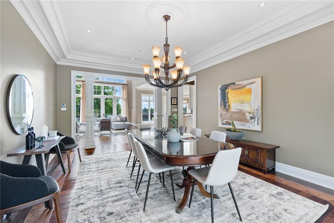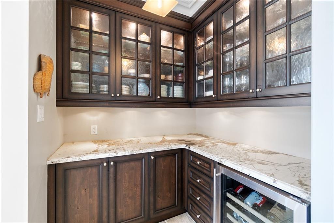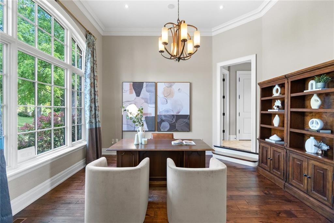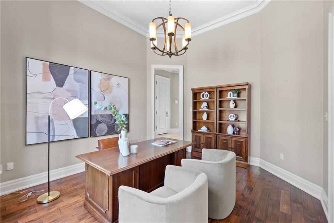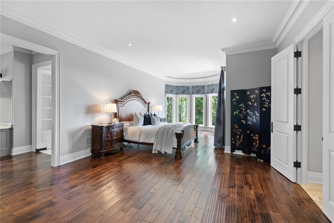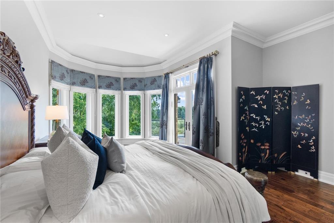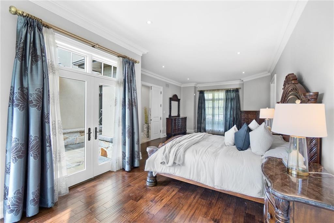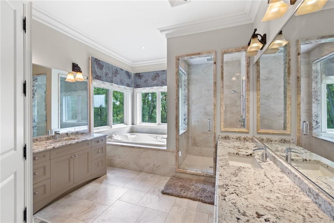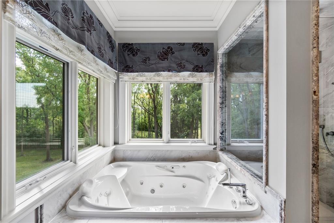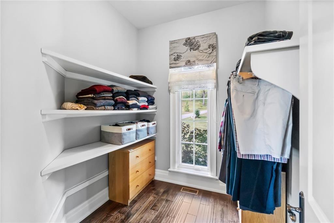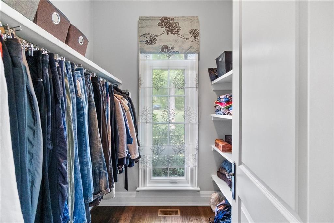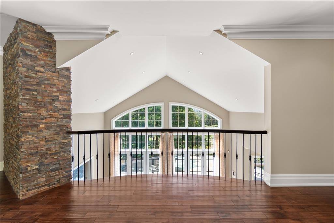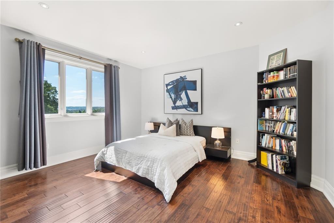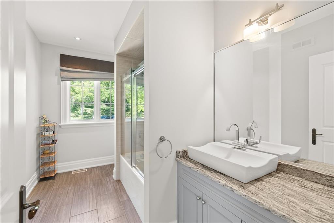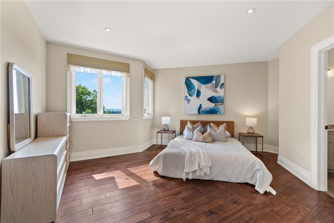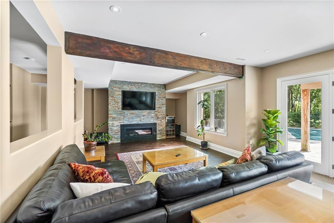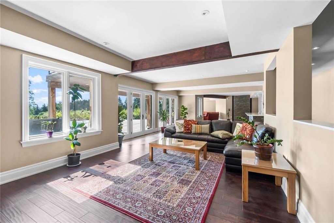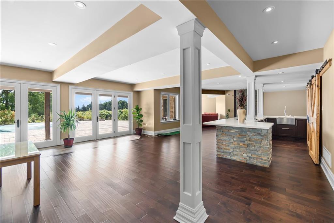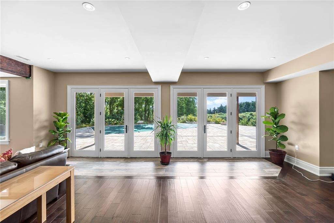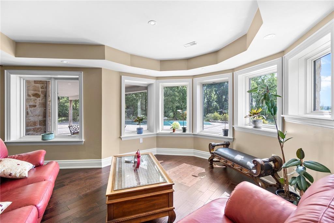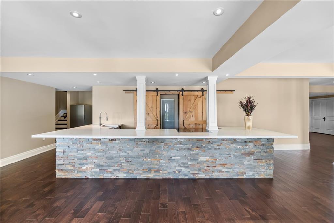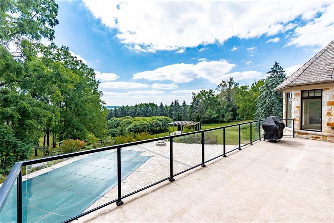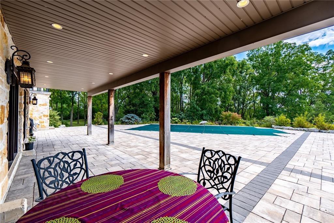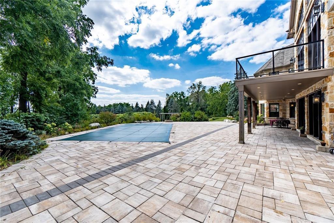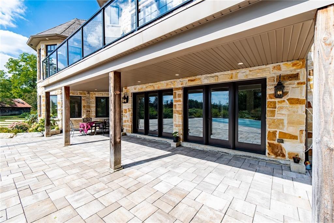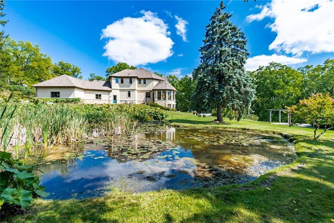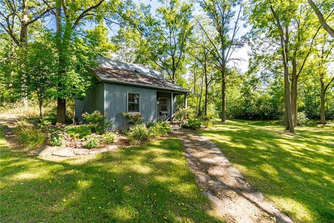7030 Walkers Line Milton, Ontario - MLS#: H4187611
$5,698,000
Nestled amidst 5 acres of pristine land, this property is the quintessence of luxury living where sophistication and tranquility coalesce. Sprawling 8500 SQ FT of living space, a main floor primary suite that serves as a sanctuary, accompanied by 4 additional bedrooms, 9 well-appointed bathrooms ensuring privacy and convenience, a chef's fantasy kitchen in the heart of the home featuring a vast center island with granite counters, a silent butler for the DR, pantry and equipped with the finest appliances to surpass your culinary expectations, a massive 4 car garage providing ample space for vehicles and storage, lush gardens surrounding an inground pool as the centerpiece of the outdoor oasis, fabulous escarpment views offering a visual feast. This magnificent property is not just a home, it's a testament to the art of living well, inviting you to bask in your slice of paradise. Welcome home! (id:51158)
Nestled 5 Acres of Luxury Living in Milton
Discover the epitome of luxurious living at 7030 Walkers Line in Milton. This exquisite property features 8500 SQ FT of sprawling living space on 5 acres of pristine land. Boasting a main floor primary suite, 4 additional bedrooms, and 9 well-appointed bathrooms, this residence offers the perfect blend of sophistication and tranquility.
Key Features:
- Chef’s Fantasy Kitchen: The heart of the home features a vast center island with granite counters, a silent butler for the DR, pantry, and the finest appliances to exceed your culinary expectations.
- Massive 4-Car Garage: Ample space for vehicles and storage, ensuring convenience and functionality.
- Lush Gardens & Inground Pool: Surrounding the property, creating an outdoor oasis for relaxation and entertainment.
- Fabulous Escarpment Views: Offering breathtaking views that serve as a visual feast for the eyes.
- Sanctuary-Like Primary Suite: A spacious retreat that provides privacy and comfort, inviting you to unwind and rejuvenate.
This magnificent property is more than just a home; it’s a tribute to the art of living well. Immerse yourself in luxury and serenity, and make this paradise your own. Welcome home!
Questions and Answers:
- Q: Does the property include any additional amenities?
- A: The property features an inground pool, lush gardens, and fabulous escarpment views to enhance your living experience.
- Q: What is the size of the main floor primary suite?
- A: The main floor primary suite offers ample space for relaxation and comfort, serving as a sanctuary within the home.
- Q: Is the kitchen equipped with high-end appliances?
- A: Yes, the chef’s fantasy kitchen boasts the finest appliances to surpass your culinary expectations, ensuring a premium cooking experience.
- Q: How many bathrooms are there in the property?
- A: The residence features 9 well-appointed bathrooms, providing convenience and privacy for all residents and guests.
- Q: What is the standout feature of the property?
- A: The property’s luxurious living space, sprawling grounds, and sanctuary-like primary suite make it a standout choice for those seeking the ultimate in sophistication and tranquility.
This rewritten description highlights the luxurious features of the property, emphasizing its spacious living areas, high-end kitchen, expansive garage, outdoor amenities, and picturesque views. The Questions and Answers section provides additional information to potential buyers, addressing common queries about the property. By incorporating SEO-rich keywords and following the AIDA framework, this content aims to attract buyers interested in upscale living experiences in Milton.
⚡⚡⚡ Disclaimer: While we strive to provide accurate information, it is essential that you to verify all details, measurements, and features before making any decisions.⚡⚡⚡
📞📞📞Please Call me with ANY Questions, 416-477-2620📞📞📞
Property Details
| MLS® Number | H4187611 |
| Property Type | Single Family |
| Equipment Type | Propane Tank |
| Features | Double Width Or More Driveway, Paved Driveway, Country Residential |
| Parking Space Total | 14 |
| Pool Type | Inground Pool |
| Rental Equipment Type | Propane Tank |
About 7030 Walkers Line, Milton, Ontario
Building
| Bathroom Total | 10 |
| Bedrooms Above Ground | 6 |
| Bedrooms Total | 6 |
| Appliances | Dryer, Refrigerator, Stove, Washer, Window Coverings |
| Architectural Style | 2 Level |
| Basement Development | Finished |
| Basement Type | Full (finished) |
| Constructed Date | 2013 |
| Construction Style Attachment | Detached |
| Cooling Type | Central Air Conditioning |
| Exterior Finish | Brick |
| Foundation Type | Poured Concrete |
| Half Bath Total | 2 |
| Heating Type | Forced Air |
| Stories Total | 2 |
| Size Exterior | 5312 Sqft |
| Size Interior | 5312 Sqft |
| Type | House |
| Utility Water | Drilled Well, Well |
Parking
| Attached Garage |
Land
| Acreage | Yes |
| Sewer | Septic System |
| Size Depth | 499 Ft |
| Size Frontage | 337 Ft |
| Size Irregular | 4.879 Acres |
| Size Total Text | 4.879 Acres|2 - 4.99 Acres |
| Soil Type | Clay |
| Zoning Description | Residential |
Rooms
| Level | Type | Length | Width | Dimensions |
|---|---|---|---|---|
| Second Level | 3pc Ensuite Bath | Measurements not available | ||
| Second Level | Bedroom | 14' 6'' x 14' 5'' | ||
| Second Level | Bedroom | 16' 10'' x 18' 6'' | ||
| Second Level | 4pc Bathroom | Measurements not available | ||
| Second Level | Bedroom | 18' 3'' x 15' 6'' | ||
| Second Level | Bedroom | 14' 6'' x 15' 2'' | ||
| Second Level | 4pc Bathroom | Measurements not available | ||
| Basement | 3pc Bathroom | Measurements not available | ||
| Basement | 3pc Ensuite Bath | Measurements not available | ||
| Basement | 2pc Bathroom | Measurements not available | ||
| Basement | Recreation Room | 34' 8'' x 34' 2'' | ||
| Basement | Kitchen | 28' 10'' x 7' 9'' | ||
| Basement | Breakfast | 12' 5'' x 13' 6'' | ||
| Basement | Living Room | 38' 7'' x 15' 11'' | ||
| Ground Level | Dining Room | 14' 6'' x 21' 0'' | ||
| Ground Level | Laundry Room | 7' 4'' x 8' 4'' | ||
| Ground Level | 3pc Bathroom | Measurements not available | ||
| Ground Level | Breakfast | 13' 1'' x 14' 3'' | ||
| Ground Level | Kitchen | 18' 7'' x 18' 2'' | ||
| Ground Level | Living Room | 22' 7'' x 22' 10'' | ||
| Ground Level | Sitting Room | 15' 7'' x 14' 7'' | ||
| Ground Level | 5pc Ensuite Bath | Measurements not available | ||
| Ground Level | Primary Bedroom | 15' 1'' x 32' 1'' | ||
| Ground Level | 2pc Bathroom | Measurements not available | ||
| Ground Level | Office | 13' 1'' x 14' 11'' | ||
| Ground Level | Bedroom | 17' 4'' x 14' 7'' | ||
| Ground Level | 3pc Bathroom | Measurements not available |
https://www.realtor.ca/real-estate/26610757/7030-walkers-line-milton
Interested?
Contact us for more information

