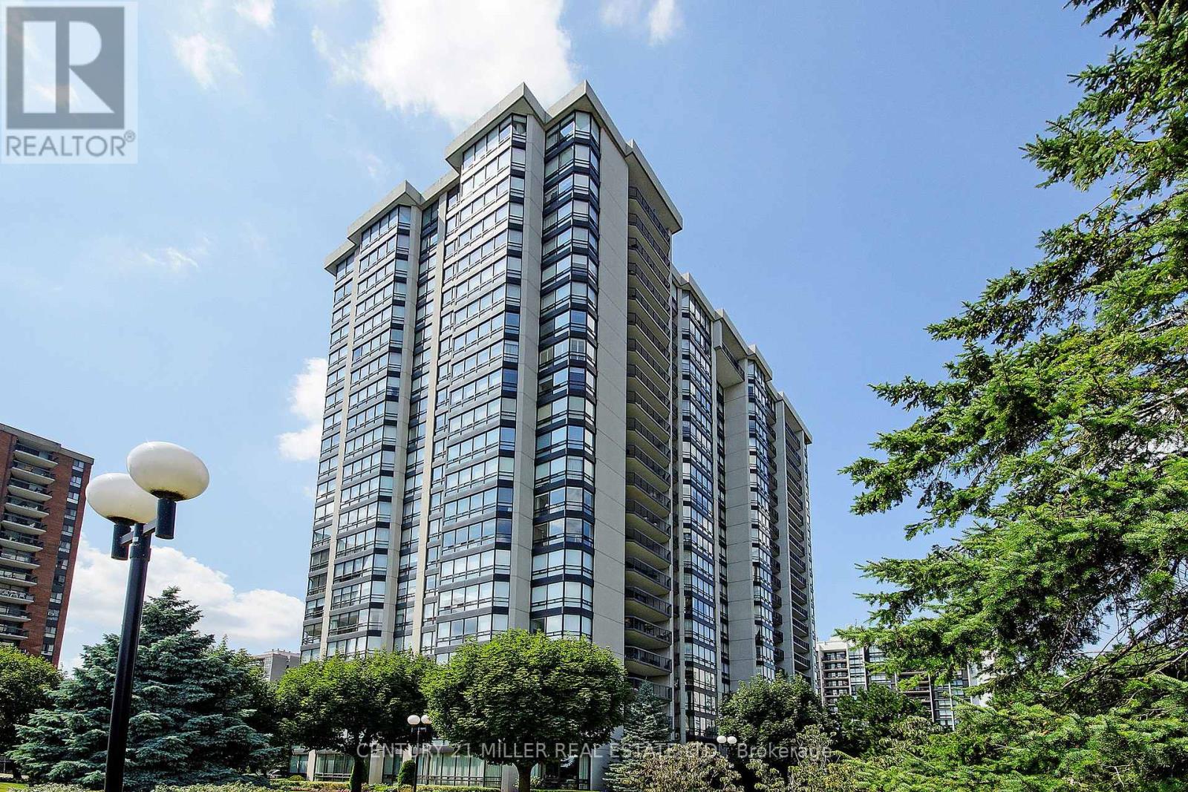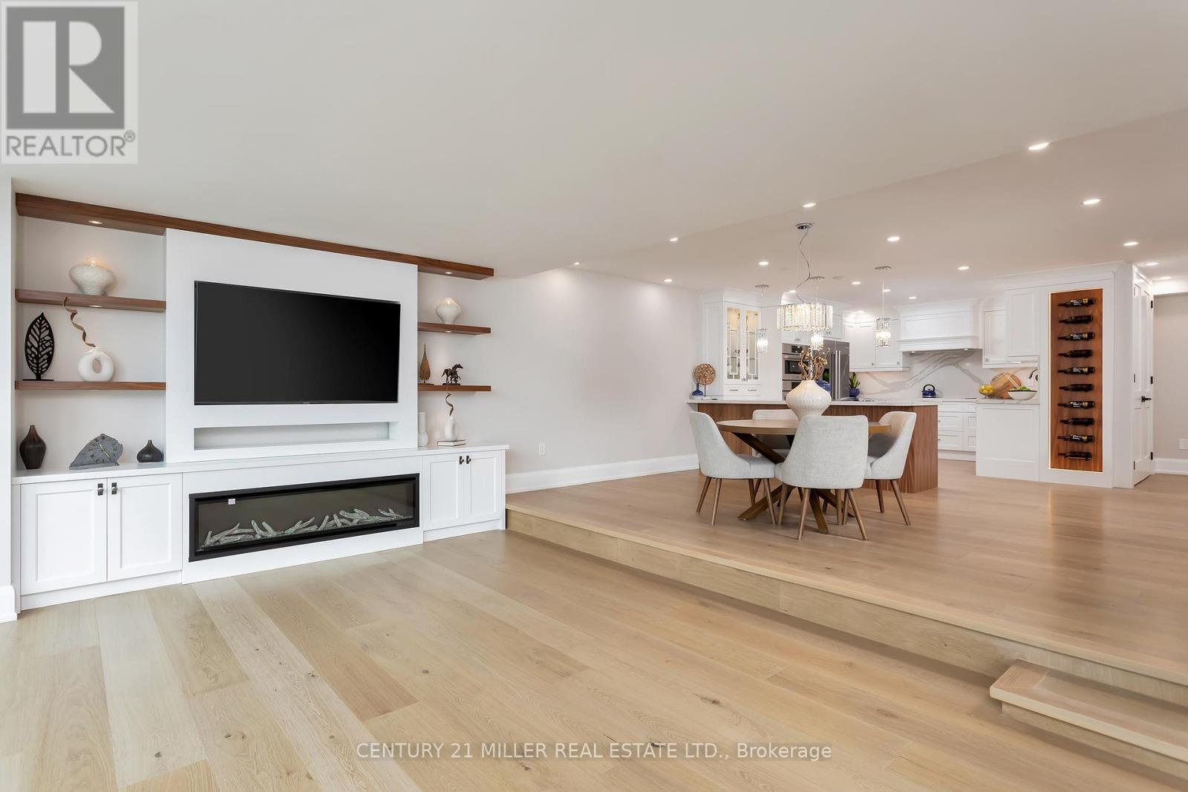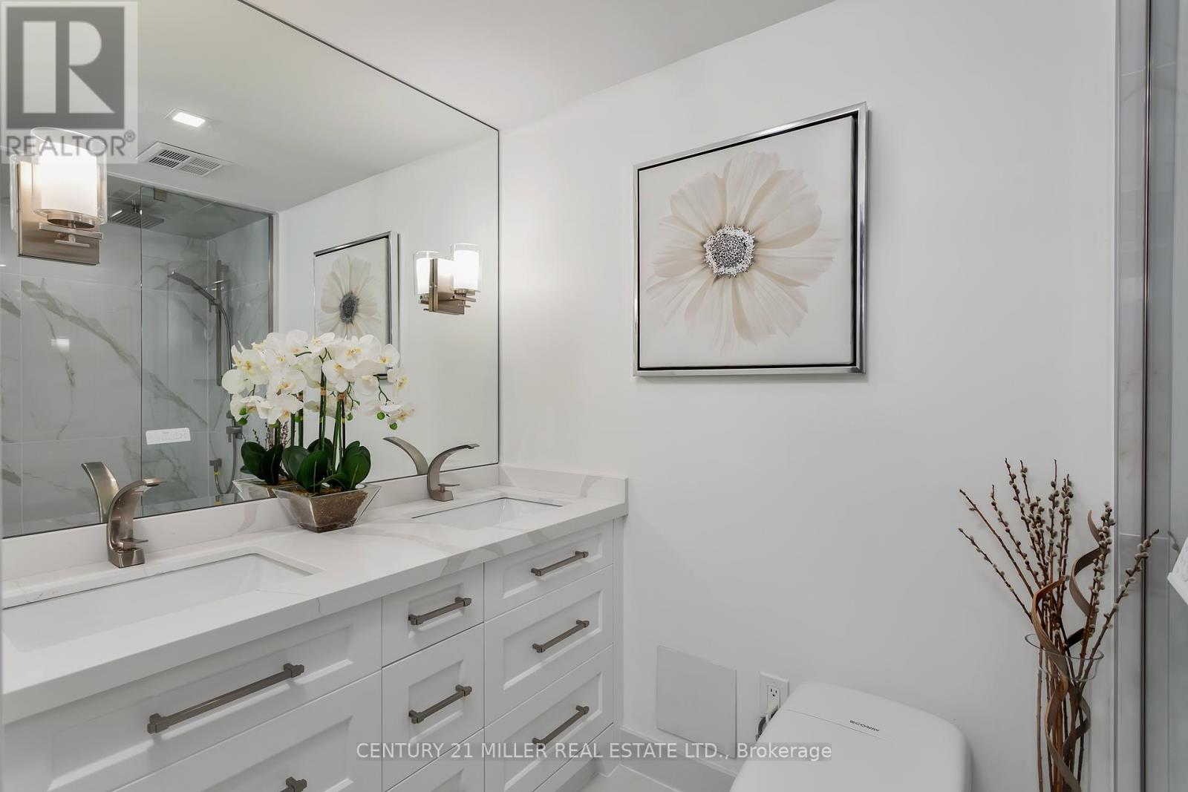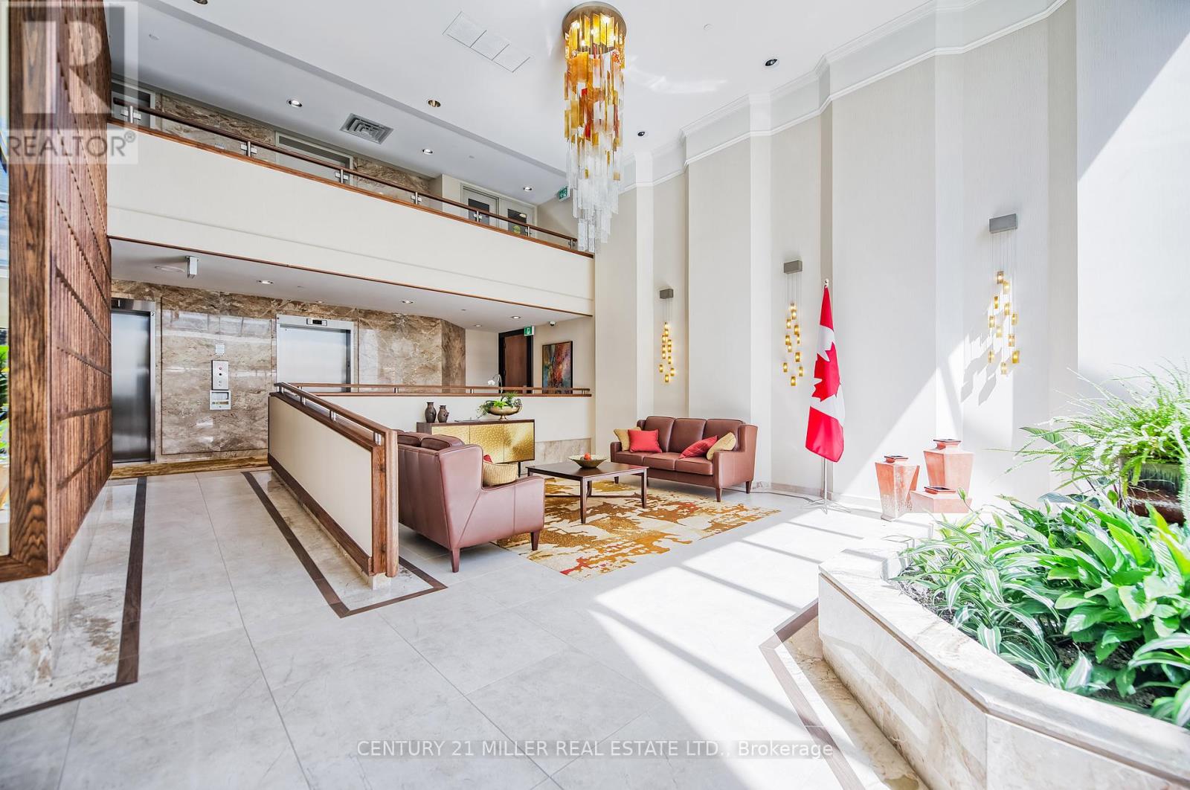706 - 2170 Marine Drive Oakville, Ontario - MLS#: W8350562
$1,649,000Maintenance,
$1,238 Monthly
Maintenance,
$1,238 Monthly9.5 wide engineered white oak flooring throughout. 7.5 baseboards. Smooth ceilings and pot lights. All quality materials and fixtures tastefully co-ordinated. Stunning off white custom kitchen with wood drawers, glass accents and crown mouldings, quartz countertop and backsplash, double sink, brushed nickel hardware. Kitchen cabinetry extends to peninsula with seating for 3. Pendant lighting. Wine rack. Kitchen open to dining area. Living room with beautiful wall of built-in cabinets, floating shelves, 65 TV and attractive 60 Napoleon electric fireplace. Both bedrooms with walkouts, ample storage and wall detail. Luxurious primary suite with walk-in dressing room with built-in organizers for clothes, jewelry and shoes. Custom wall mouldings, pendant lighting for end tables, lights on dimmers. Gorgeous primary bath with custom vanity, 36 clean white marble look porcelain tile and Kalia plumbing fixtures in glass shower. Laundry room with LG front load washer and dryer, custom cabinet and lots of storage. Bright western exposure with beautiful lake and marina views from living room, dining room, kitchen and balcony. 3 walkouts to large balcony. High-end materials and excellent workmanship. Well run building with outstanding amenities set on the lake in Bronte. Wonderful lifestyle opportunity. (id:51158)
MLS# W8350562 – FOR SALE : 706 – 2170 Marine Drive Bronte West Oakville – 2 Beds, 2 Baths Apartment ** 9.5 wide engineered white oak flooring throughout. 7.5 baseboards. Smooth ceilings and pot lights. All quality materials and fixtures tastefully co-ordinated. Stunning off white custom kitchen with wood drawers, glass accents and crown mouldings, quartz countertop and backsplash, double sink, brushed nickel hardware. Kitchen cabinetry extends to peninsula with seating for 3. Pendant lighting. Wine rack. Kitchen open to dining area. Living room with beautiful wall of built-in cabinets, floating shelves, 65 TV and attractive 60 Napoleon electric fireplace. Both bedrooms with walkouts, ample storage and wall detail. Luxurious primary suite with walk-in dressing room with built-in organizers for clothes, jewelry and shoes. Custom wall mouldings, pendant lighting for end tables, lights on dimmers. Gorgeous primary bath with custom vanity, 36 clean white marble look porcelain tile and Kalia plumbing fixtures in glass shower. Laundry room with LG front load washer and dryer, custom cabinet and lots of storage. Bright western exposure with beautiful lake and marina views from living room, dining room, kitchen and balcony. 3 walkouts to large balcony. High-end materials and excellent workmanship. Well run building with outstanding amenities set on the lake in Bronte. Wonderful lifestyle opportunity. (id:51158) ** 706 – 2170 Marine Drive Bronte West Oakville **
⚡⚡⚡ Disclaimer: While we strive to provide accurate information, it is essential that you to verify all details, measurements, and features before making any decisions.⚡⚡⚡
📞📞📞Please Call me with ANY Questions, 416-477-2620📞📞📞
Property Details
| MLS® Number | W8350562 |
| Property Type | Single Family |
| Community Name | Bronte West |
| Amenities Near By | Park, Public Transit, Schools |
| Community Features | Pet Restrictions |
| Features | Balcony, In Suite Laundry |
| Parking Space Total | 1 |
| Pool Type | Indoor Pool |
| Structure | Tennis Court |
| View Type | Unobstructed Water View, Lake View |
| Water Front Type | Waterfront |
About 706 - 2170 Marine Drive, Oakville, Ontario
Building
| Bathroom Total | 2 |
| Bedrooms Above Ground | 2 |
| Bedrooms Total | 2 |
| Amenities | Car Wash, Recreation Centre, Visitor Parking, Exercise Centre, Storage - Locker |
| Appliances | Dishwasher, Dryer, Refrigerator, Stove, Washer |
| Cooling Type | Central Air Conditioning |
| Exterior Finish | Concrete |
| Fireplace Present | Yes |
| Fireplace Total | 1 |
| Heating Fuel | Natural Gas |
| Heating Type | Forced Air |
| Type | Apartment |
Parking
| Underground |
Land
| Access Type | Private Road, Marina Docking |
| Acreage | No |
| Land Amenities | Park, Public Transit, Schools |
| Surface Water | Lake/pond |
Rooms
| Level | Type | Length | Width | Dimensions |
|---|---|---|---|---|
| Main Level | Foyer | 2.46 m | 1.47 m | 2.46 m x 1.47 m |
| Main Level | Kitchen | 4.42 m | 3.25 m | 4.42 m x 3.25 m |
| Main Level | Laundry Room | 2.16 m | 1.47 m | 2.16 m x 1.47 m |
| Main Level | Dining Room | 5.82 m | 3.1 m | 5.82 m x 3.1 m |
| Main Level | Living Room | 5.82 m | 4.14 m | 5.82 m x 4.14 m |
| Main Level | Primary Bedroom | 5.69 m | 3.3 m | 5.69 m x 3.3 m |
| Main Level | Bedroom 2 | 4.06 m | 2.82 m | 4.06 m x 2.82 m |
https://www.realtor.ca/real-estate/26912090/706-2170-marine-drive-oakville-bronte-west
Interested?
Contact us for more information


































