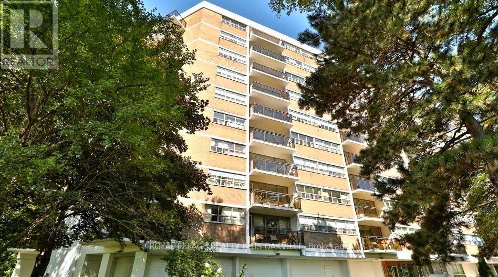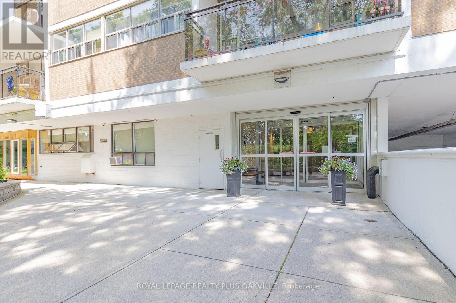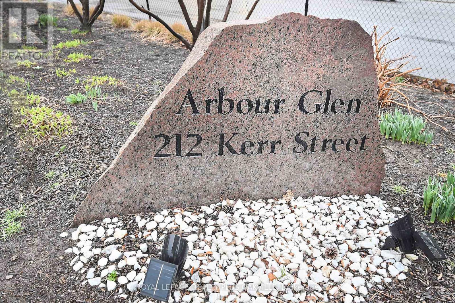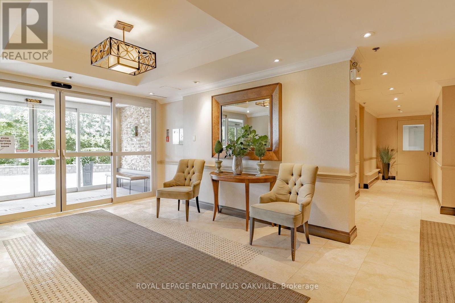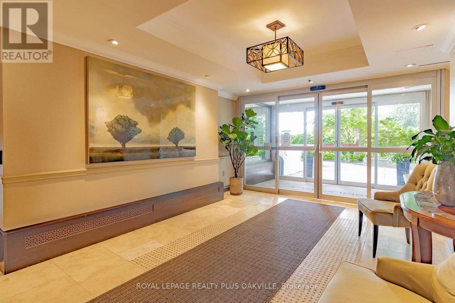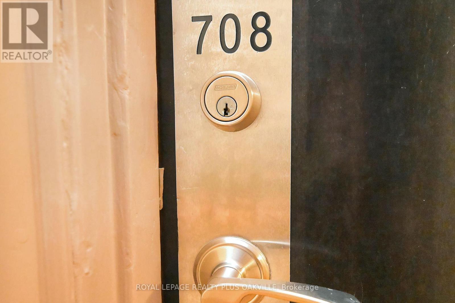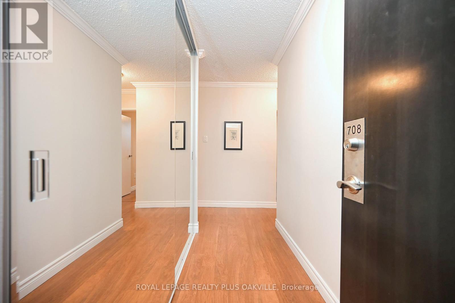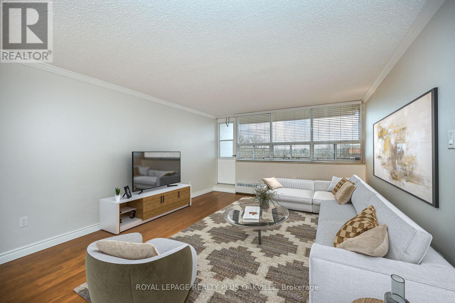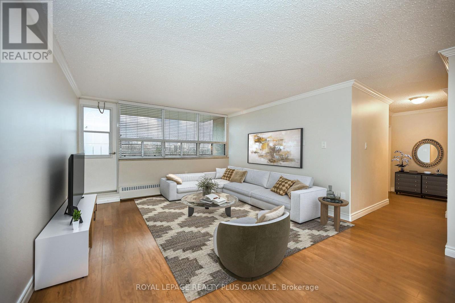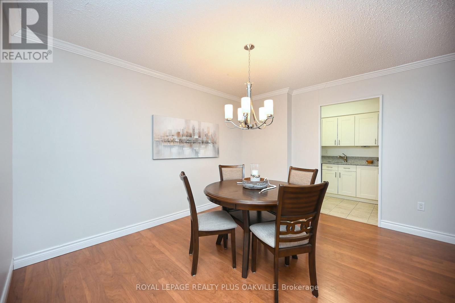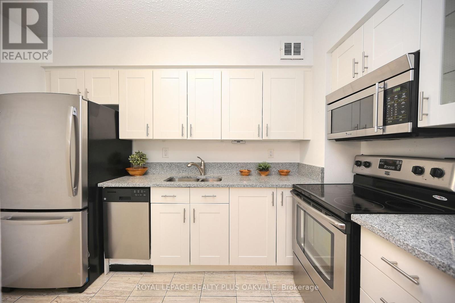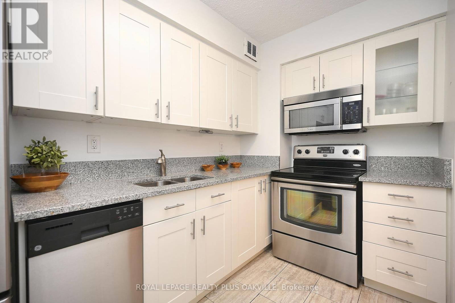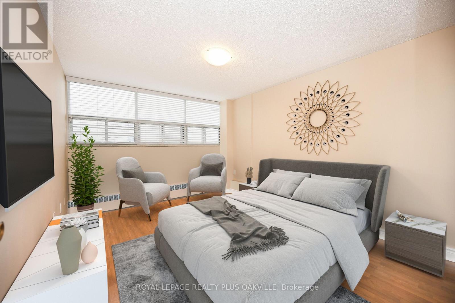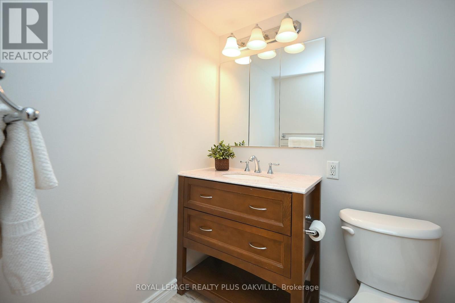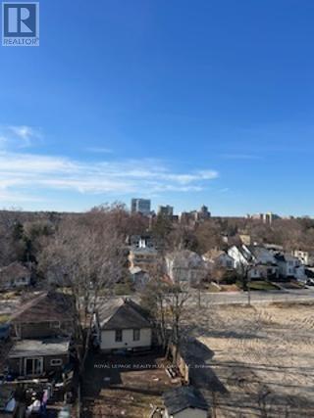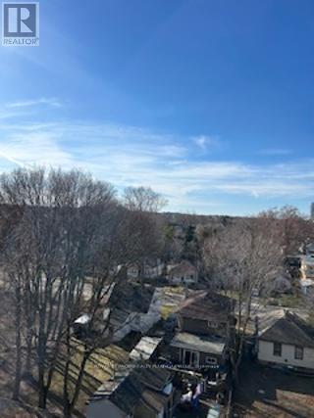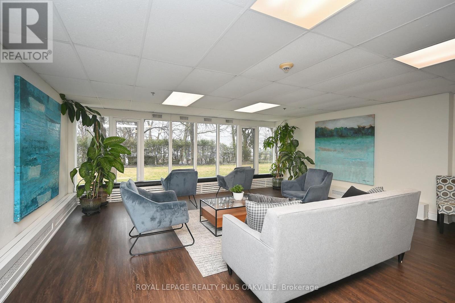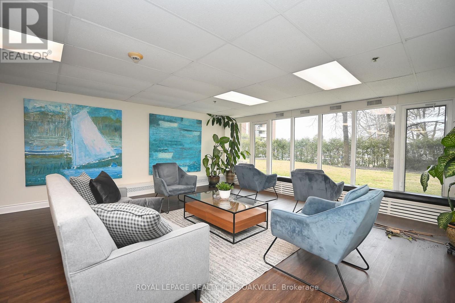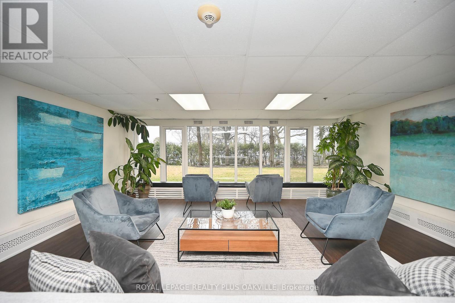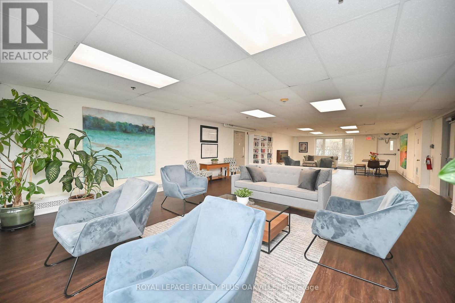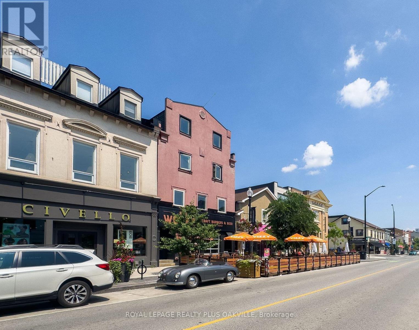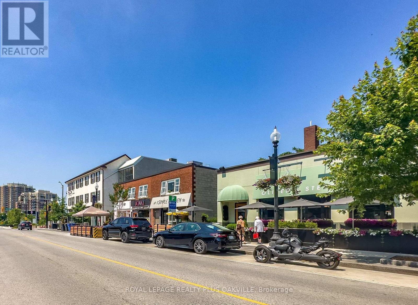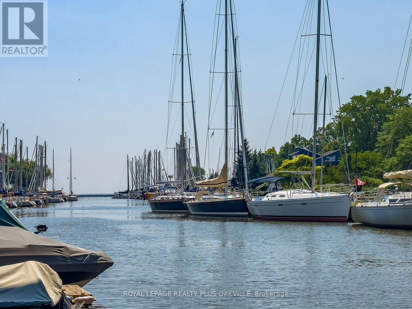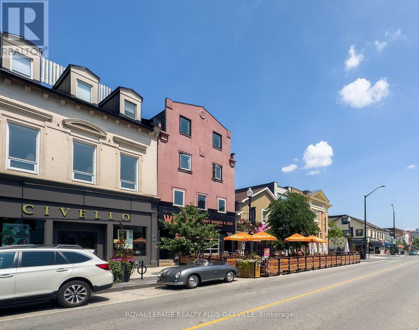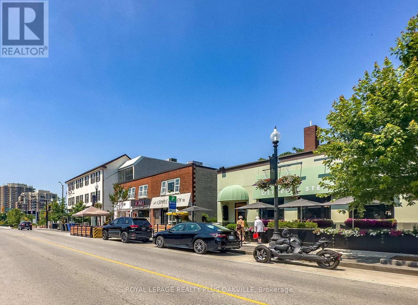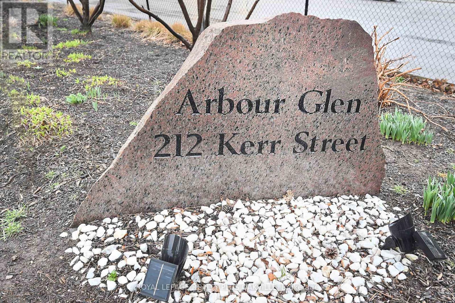#708 -212 Kerr St Oakville, Ontario - MLS#: W8148490
$558,000Maintenance,
$688.34 Monthly
Maintenance,
$688.34 MonthlyNewly renovated spacious 2 bedroom, 1 bath condo in ""Arbour Glen"". White kitchen, granite counter tops and SS Appliances, renovated washroom with granite counters , new floors throughout the whole apartment. Open Concept with large windows and walk out to private balcony with North facing View of the City. A lot of storage and 2 PARKING SPACES. Condo is located in trendy Kerr Village in walking distance to Shops, Restaurants, Lake, Park and Downtown Oakville. Close to Transit, Go Station, QEW /403.5 minute walk from the lake! (id:51158)
MLS# W8148490 – FOR SALE : #708 -212 Kerr St Old Oakville Oakville – 2 Beds, 1 Baths Apartment ** Newly renovated spacious 2 bedroom, 1 bath condo in “”Arbour Glen””. White kitchen, granite counter tops and SS Appliances, renovated washroom with granite counters , new floors throughout the whole apartment. Open Concept with large windows and walk out to private balcony with North facing View of the City. A lot of storage and 2 PARKING SPACES. Condo is located in trendy Kerr Village in walking distance to Shops, Restaurants, Lake, Park and Downtown Oakville. Close to Transit, Go Station, QEW /403. (id:51158) ** #708 -212 Kerr St Old Oakville Oakville **
⚡⚡⚡ Disclaimer: While we strive to provide accurate information, it is essential that you to verify all details, measurements, and features before making any decisions.⚡⚡⚡
📞📞📞Please Call me with ANY Questions, 416-477-2620📞📞📞
Property Details
| MLS® Number | W8148490 |
| Property Type | Single Family |
| Community Name | Old Oakville |
| Features | Balcony |
| Parking Space Total | 1 |
About #708 -212 Kerr St, Oakville, Ontario
Building
| Bathroom Total | 1 |
| Bedrooms Above Ground | 2 |
| Bedrooms Total | 2 |
| Cooling Type | Wall Unit |
| Exterior Finish | Brick, Concrete |
| Heating Fuel | Natural Gas |
| Heating Type | Radiant Heat |
| Type | Apartment |
Land
| Acreage | No |
Rooms
| Level | Type | Length | Width | Dimensions |
|---|---|---|---|---|
| Main Level | Kitchen | 3.35 m | 2.03 m | 3.35 m x 2.03 m |
| Main Level | Living Room | 4.65 m | 3.96 m | 4.65 m x 3.96 m |
| Main Level | Dining Room | 3.96 m | 2.64 m | 3.96 m x 2.64 m |
| Main Level | Primary Bedroom | 4.14 m | 3.35 m | 4.14 m x 3.35 m |
| Main Level | Bedroom 2 | 3.96 m | 2.74 m | 3.96 m x 2.74 m |
| Main Level | Bathroom | 2.16 m | 1.52 m | 2.16 m x 1.52 m |
| Main Level | Foyer | 3.02 m | 1.91 m | 3.02 m x 1.91 m |
https://www.realtor.ca/real-estate/26632240/708-212-kerr-st-oakville-old-oakville
Interested?
Contact us for more information

