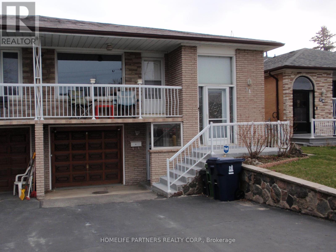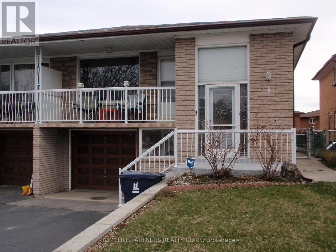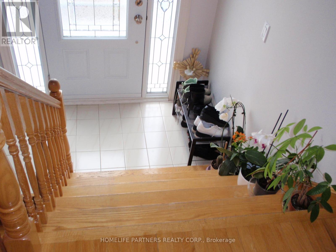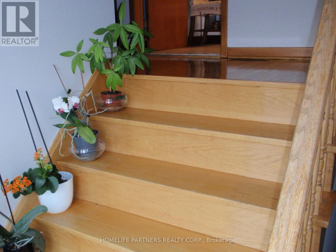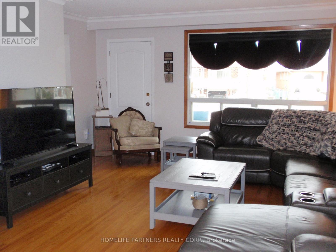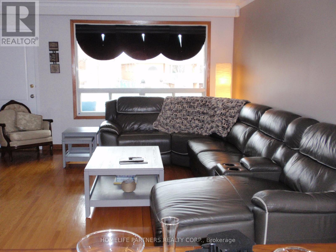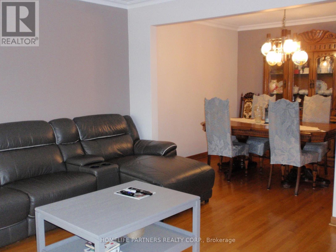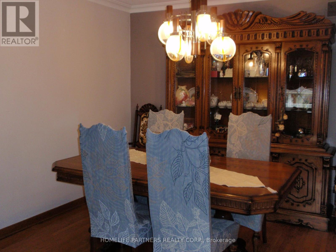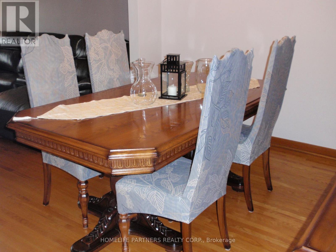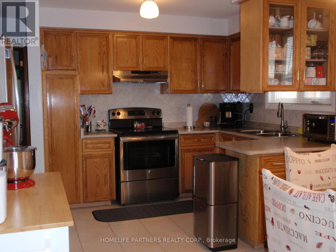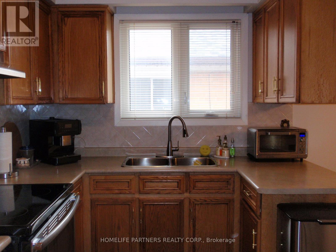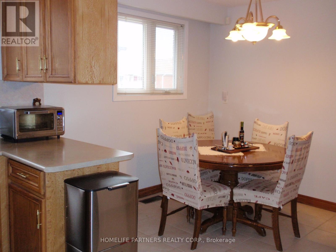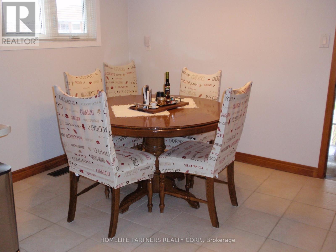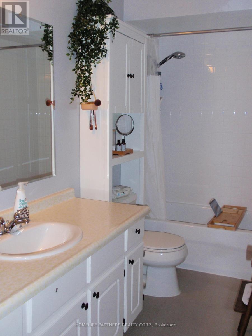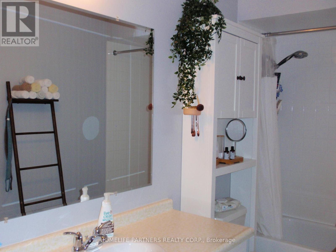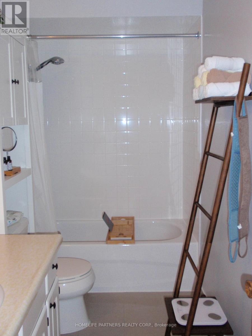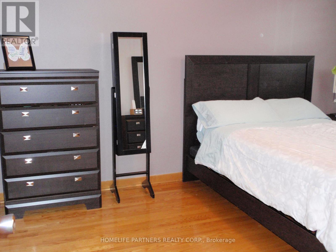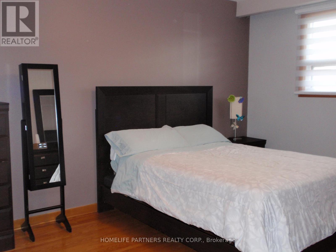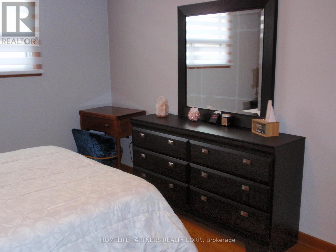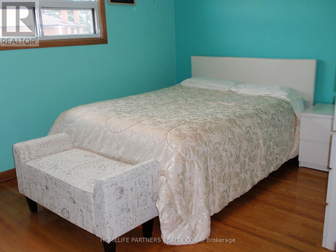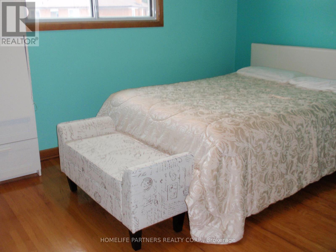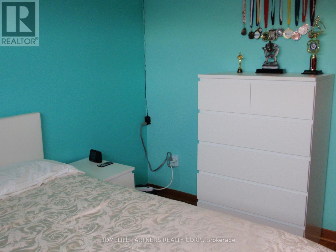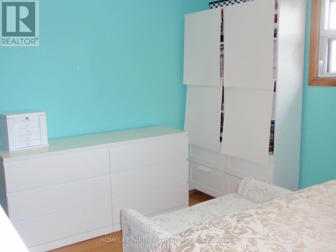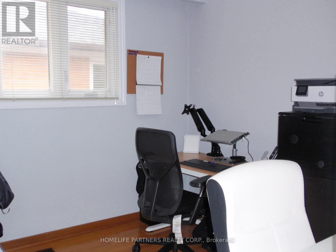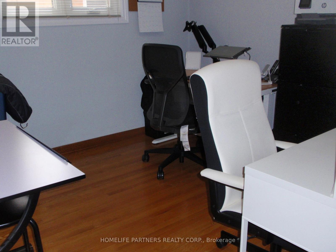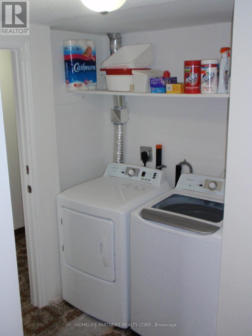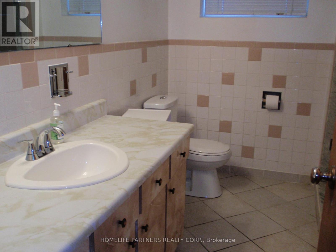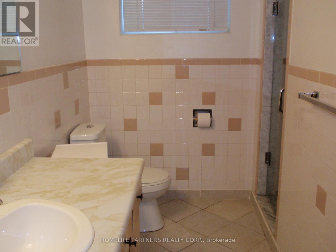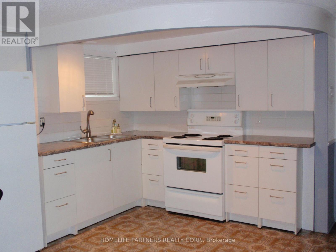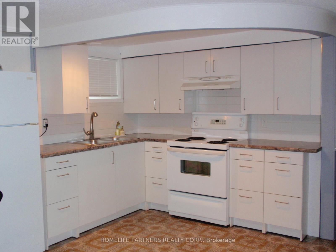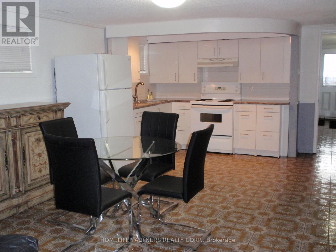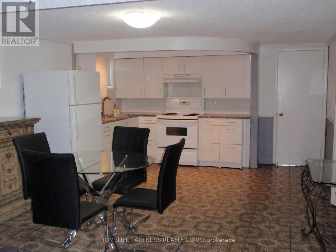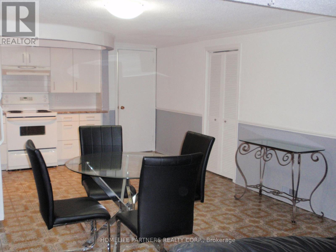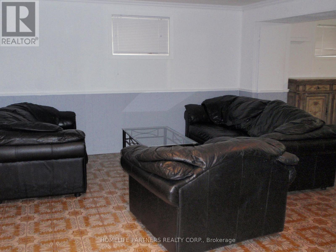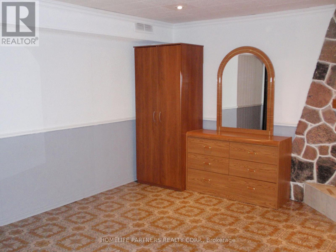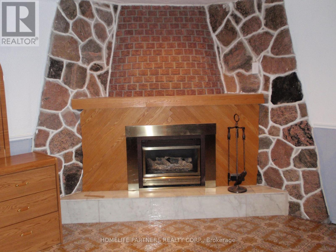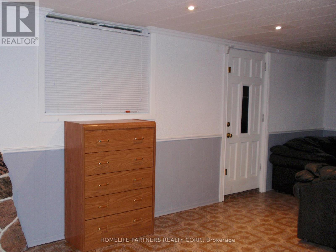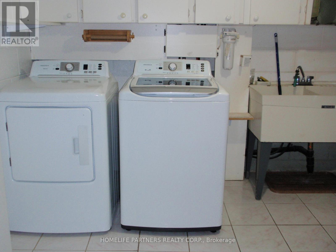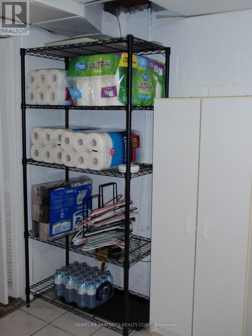71 Anthia Dr Toronto, Ontario - MLS#: W8219602
$1,149,000
Welcome to 71 Anthia Dr. First time offered for sale. This meticulously well kept bungalow features 2 kitchens, 2 separate laundry areas, 3 separate entrances and spacious principle rooms. Perfect for large family or investor. Shows well, move in condition. Great neighborhood, close to shops, TTC, schools and many other conveniences and amenities. **** EXTRAS **** 2 fridges, 2 stoves, 2 washers, 2 dryers, central air conditioning, all electric light fixtures, all window coverings, hot water tank (owned) (id:51158)
MLS# W8219602 – FOR SALE : 71 Anthia Dr Humber Summit Toronto – 3 Beds, 2 Baths Semi-detached House ** Welcome to 71 Anthia Dr. First time offered for sale. This meticulously well kept bungalow features 2 kitchens, 2 separate laundry areas, 3 separate entrances and spacious principle rooms. Perfect for large family or investor. Shows well, move in condition. Great neighborhood, close to shops, TTC, schools and many other conveniences and amenities. **** EXTRAS **** 2 fridges, 2 stoves, 2 washers, 2 dryers, central air conditioning, all electric light fixtures, all window coverings, hot water tank (owned) (id:51158) ** 71 Anthia Dr Humber Summit Toronto **
⚡⚡⚡ Disclaimer: While we strive to provide accurate information, it is essential that you to verify all details, measurements, and features before making any decisions.⚡⚡⚡
📞📞📞Please Call me with ANY Questions, 416-477-2620📞📞📞
Property Details
| MLS® Number | W8219602 |
| Property Type | Single Family |
| Community Name | Humber Summit |
| Parking Space Total | 4 |
About 71 Anthia Dr, Toronto, Ontario
Building
| Bathroom Total | 2 |
| Bedrooms Above Ground | 3 |
| Bedrooms Total | 3 |
| Architectural Style | Raised Bungalow |
| Basement Development | Finished |
| Basement Features | Separate Entrance, Walk Out |
| Basement Type | N/a (finished) |
| Construction Style Attachment | Semi-detached |
| Cooling Type | Central Air Conditioning |
| Exterior Finish | Brick |
| Fireplace Present | Yes |
| Heating Fuel | Natural Gas |
| Heating Type | Forced Air |
| Stories Total | 1 |
| Type | House |
Parking
| Attached Garage |
Land
| Acreage | No |
| Size Irregular | 30.16 X 120 Ft |
| Size Total Text | 30.16 X 120 Ft |
Rooms
| Level | Type | Length | Width | Dimensions |
|---|---|---|---|---|
| Lower Level | Laundry Room | Measurements not available | ||
| Lower Level | Kitchen | 5 m | 4 m | 5 m x 4 m |
| Lower Level | Living Room | 7.29 m | 3.92 m | 7.29 m x 3.92 m |
| Lower Level | Laundry Room | 3.72 m | 3 m | 3.72 m x 3 m |
| Lower Level | Cold Room | Measurements not available | ||
| Main Level | Living Room | 4.43 m | 3.93 m | 4.43 m x 3.93 m |
| Main Level | Dining Room | 3.22 m | 2.83 m | 3.22 m x 2.83 m |
| Main Level | Kitchen | 5 m | 4 m | 5 m x 4 m |
| Main Level | Kitchen | 3.25 m | 2.56 m | 3.25 m x 2.56 m |
| Main Level | Primary Bedroom | 4.23 m | 3.21 m | 4.23 m x 3.21 m |
| Main Level | Bedroom 2 | 4 m | 3.16 m | 4 m x 3.16 m |
| Main Level | Bedroom 3 | 3 m | 2.9 m | 3 m x 2.9 m |
https://www.realtor.ca/real-estate/26730436/71-anthia-dr-toronto-humber-summit
Interested?
Contact us for more information

