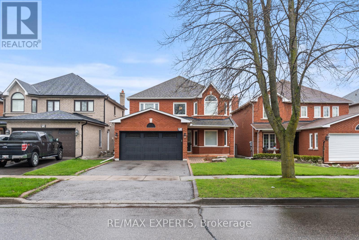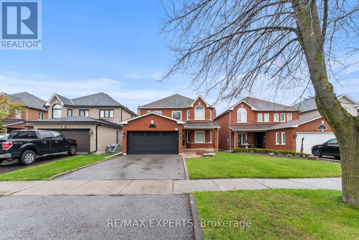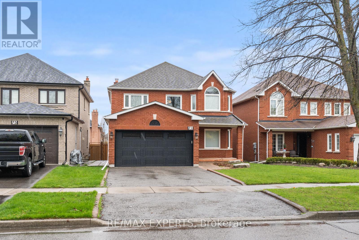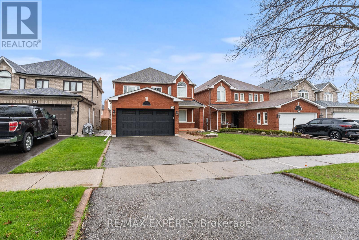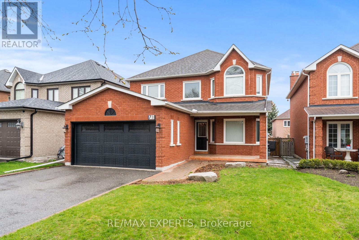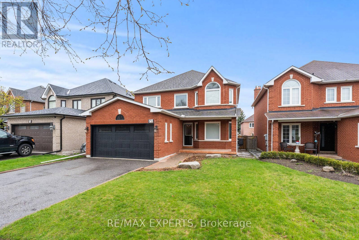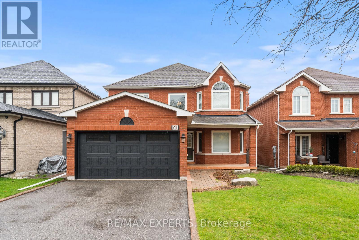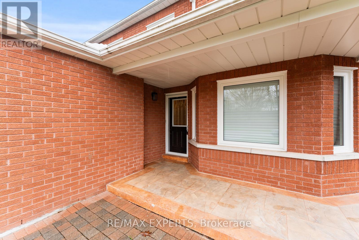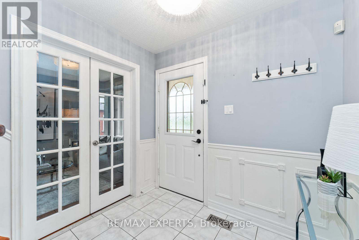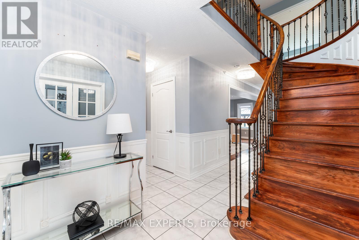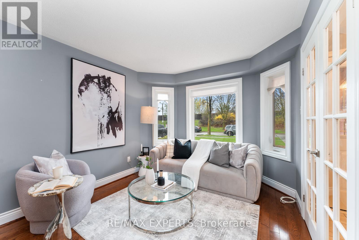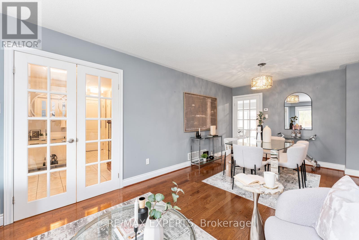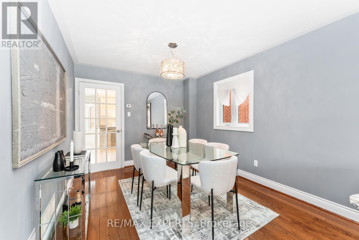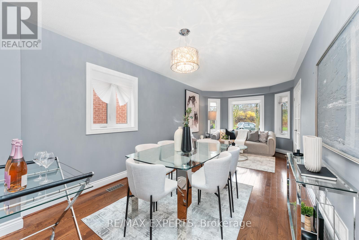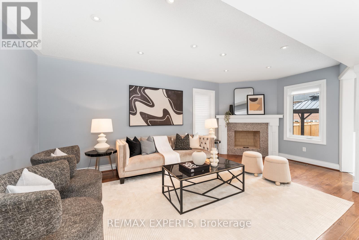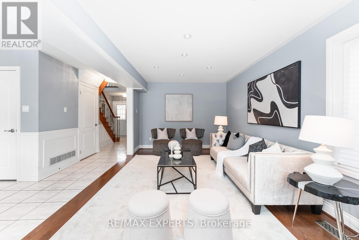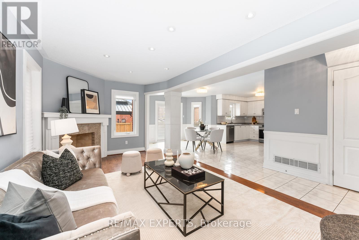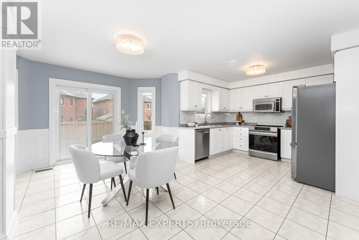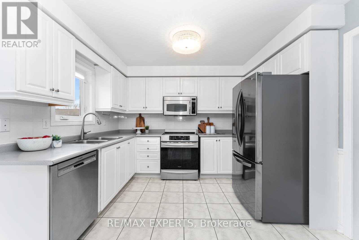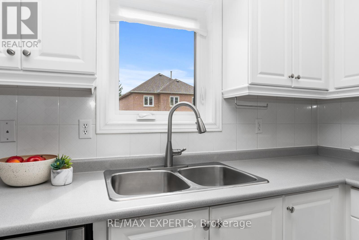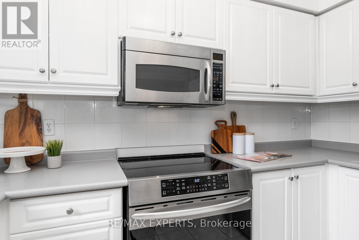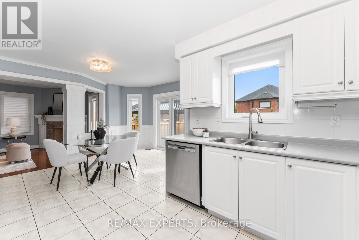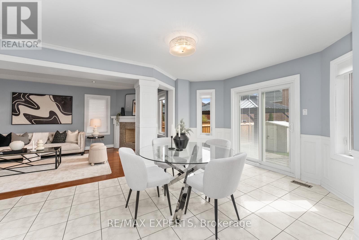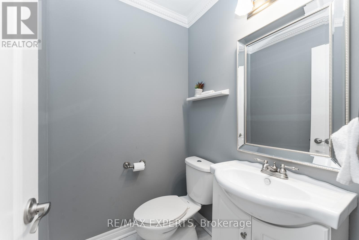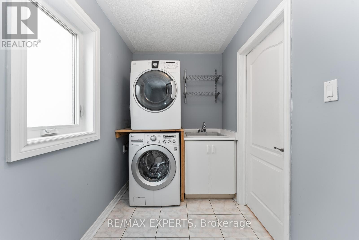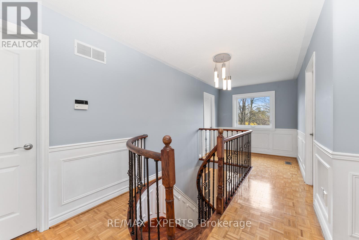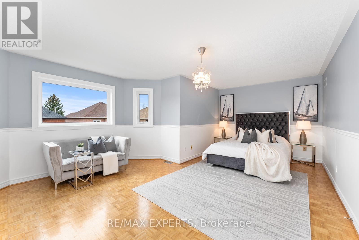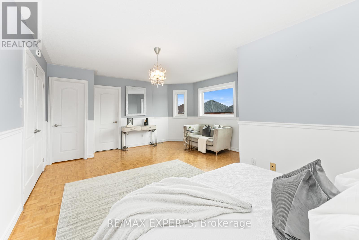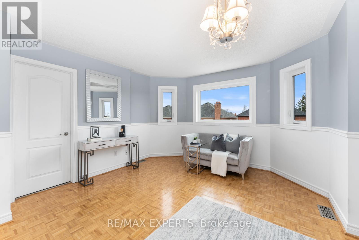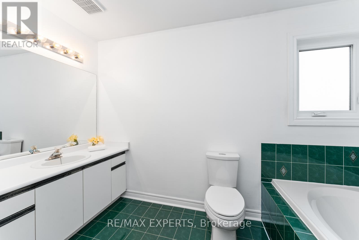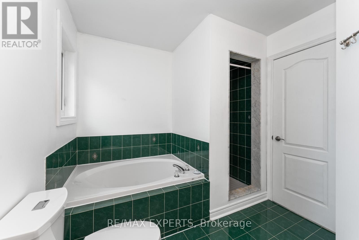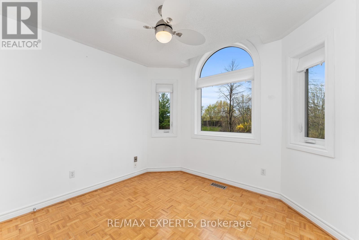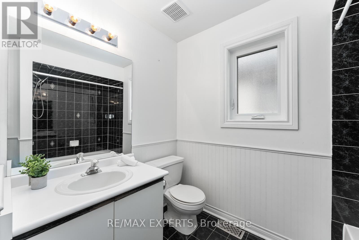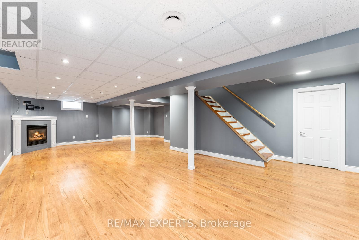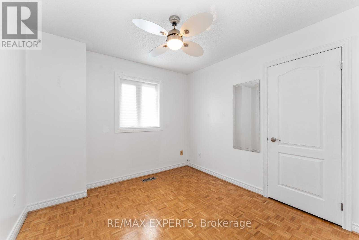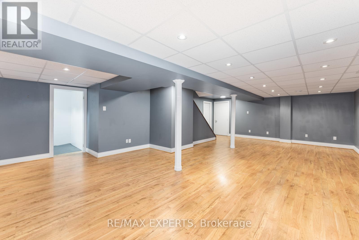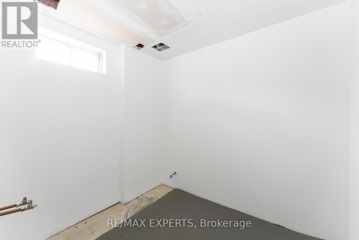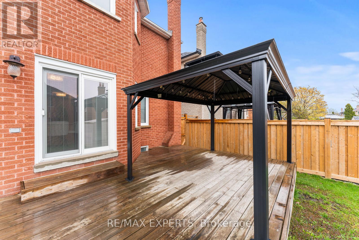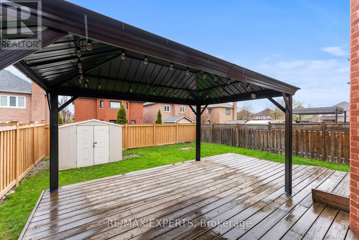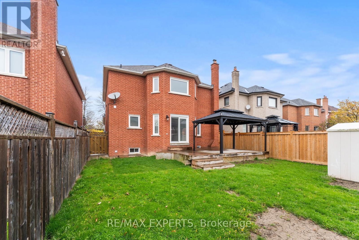71 Castlepoint Drive Vaughan, Ontario - MLS#: N8280192
$1,329,888
Welcome to 71 Castlepoint, a pristine gem in the heart of Woodbridge! This impeccably maintained home is a haven of comfort, boasting upgrades galore. Revel in the warmth of new hardwood floors, the elegance of wrought iron pickets, and the coziness of a fireplace with a marble mantle. The open-concept design seamlessly connects the living area to an inviting eat-in kitchen adorned with stainless steel appliances. Entertaining is a breeze in the beautifully finished basement, perfect for family gatherings. Conveniently located near Viva bus station and all amenities, this home epitomizes pride of ownership. Don't miss this exceptional opportunity! **** EXTRAS **** Recent updates include Stove, Fridge, A/C+Furnace, Windows, Garage Door (id:51158)
MLS# N8280192 – FOR SALE : 71 Castlepoint Dr Elder Mills Vaughan – 4 Beds, 3 Baths Detached House ** Welcome to 71 Castlepoint, a pristine gem in the heart of Woodbridge! This impeccably maintained home is a haven of comfort, boasting upgrades galore. Revel in the warmth of new hardwood floors, the elegance of wrought iron pickets, and the coziness of a fireplace with a marble mantle. The open-concept design seamlessly connects the living area to an inviting eat-in kitchen adorned with stainless steel appliances. Entertaining is a breeze in the beautifully finished basement, perfect for family gatherings. Conveniently located near Viva bus station and all amenities, this home epitomizes pride of ownership. Don’t miss this exceptional opportunity! **** EXTRAS **** Recent updates include Stove(2022), Fridge(2023), A/C+Furnace(2019), Windows (2018), Garage Door (2018) (id:51158) ** 71 Castlepoint Dr Elder Mills Vaughan **
⚡⚡⚡ Disclaimer: While we strive to provide accurate information, it is essential that you to verify all details, measurements, and features before making any decisions.⚡⚡⚡
📞📞📞Please Call me with ANY Questions, 416-477-2620📞📞📞
Property Details
| MLS® Number | N8280192 |
| Property Type | Single Family |
| Community Name | Elder Mills |
| Parking Space Total | 4 |
About 71 Castlepoint Drive, Vaughan, Ontario
Building
| Bathroom Total | 3 |
| Bedrooms Above Ground | 4 |
| Bedrooms Total | 4 |
| Basement Development | Finished |
| Basement Type | N/a (finished) |
| Construction Style Attachment | Detached |
| Cooling Type | Central Air Conditioning |
| Exterior Finish | Brick |
| Fireplace Present | Yes |
| Foundation Type | Brick |
| Heating Fuel | Natural Gas |
| Heating Type | Forced Air |
| Stories Total | 2 |
| Type | House |
| Utility Water | Municipal Water |
Parking
| Attached Garage |
Land
| Acreage | No |
| Sewer | Sanitary Sewer |
| Size Irregular | 39.45 X 115.09 Ft |
| Size Total Text | 39.45 X 115.09 Ft |
Rooms
| Level | Type | Length | Width | Dimensions |
|---|---|---|---|---|
| Second Level | Primary Bedroom | 6.24 m | 4.45 m | 6.24 m x 4.45 m |
| Second Level | Bedroom 2 | 3.1 m | 2.95 m | 3.1 m x 2.95 m |
| Second Level | Bedroom 3 | 3.1 m | 3.07 m | 3.1 m x 3.07 m |
| Second Level | Bedroom 4 | 3.08 m | 3.06 m | 3.08 m x 3.06 m |
| Basement | Other | 4 m | 3 m | 4 m x 3 m |
| Basement | Recreational, Games Room | 9.1 m | 5.53 m | 9.1 m x 5.53 m |
| Main Level | Kitchen | 2.74 m | 2.3 m | 2.74 m x 2.3 m |
| Main Level | Dining Room | 6.5 m | 3.02 m | 6.5 m x 3.02 m |
| Main Level | Eating Area | 4.8 m | 2.7 m | 4.8 m x 2.7 m |
| Main Level | Living Room | 6.5 m | 3.02 m | 6.5 m x 3.02 m |
| Main Level | Family Room | 5.85 m | 3.31 m | 5.85 m x 3.31 m |
https://www.realtor.ca/real-estate/26815822/71-castlepoint-drive-vaughan-elder-mills
Interested?
Contact us for more information

