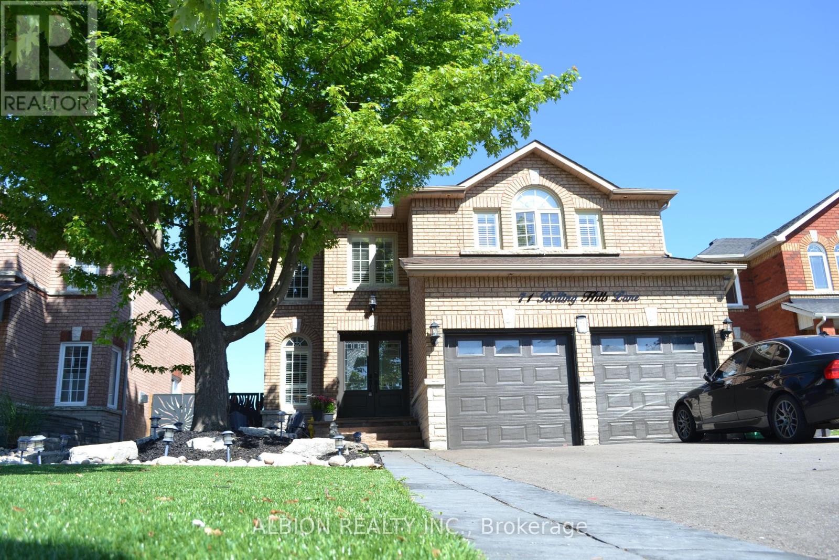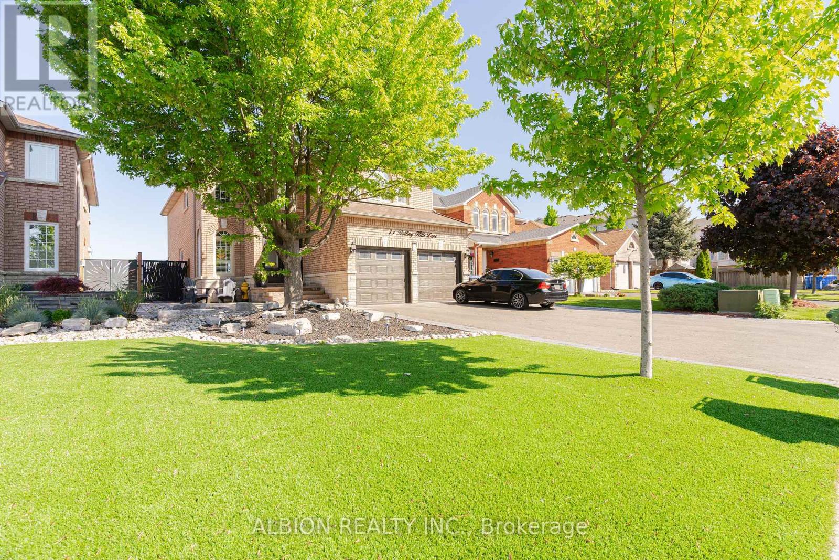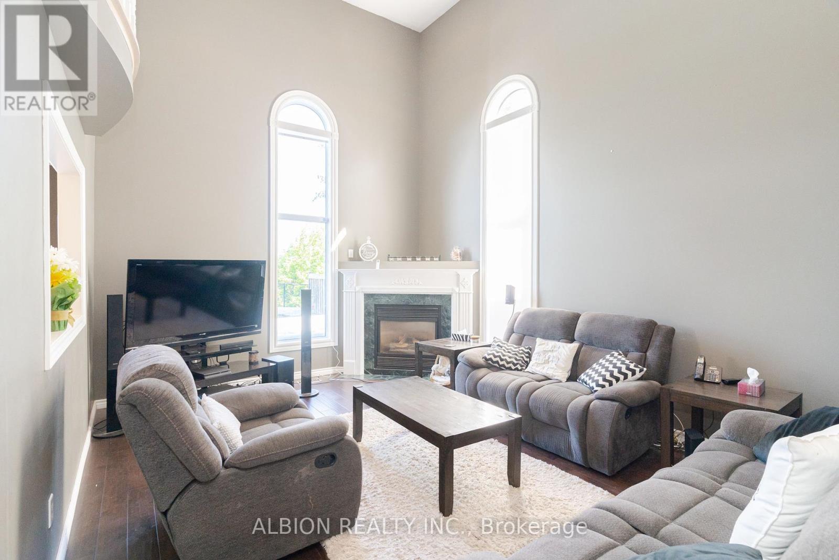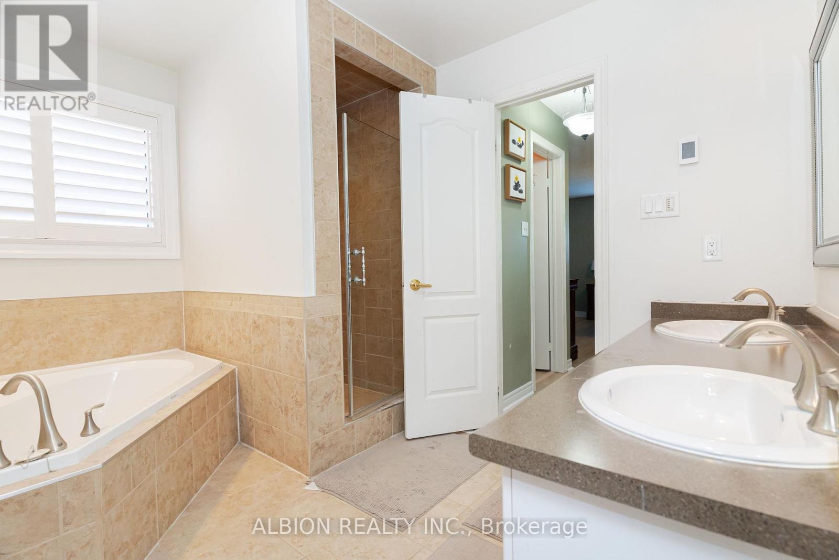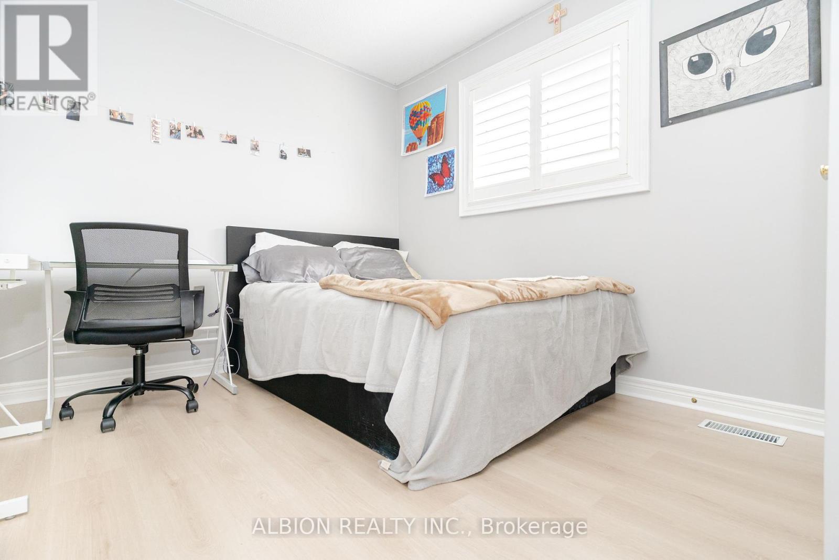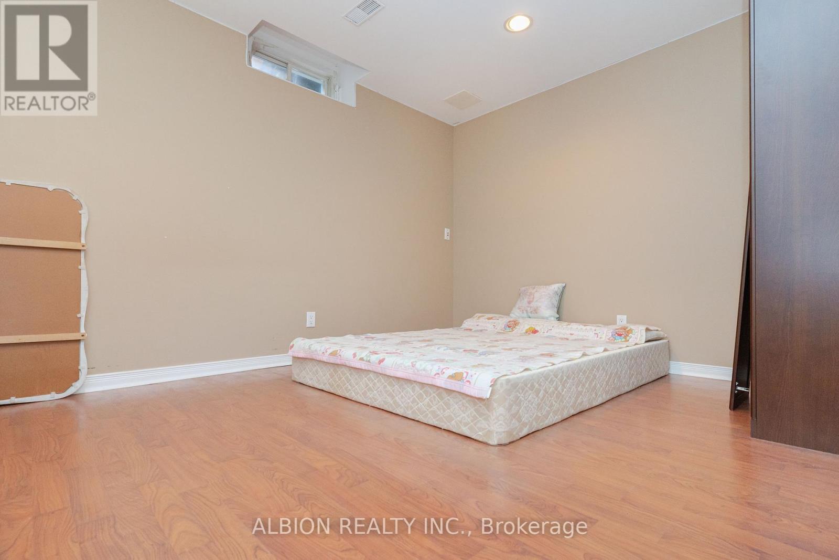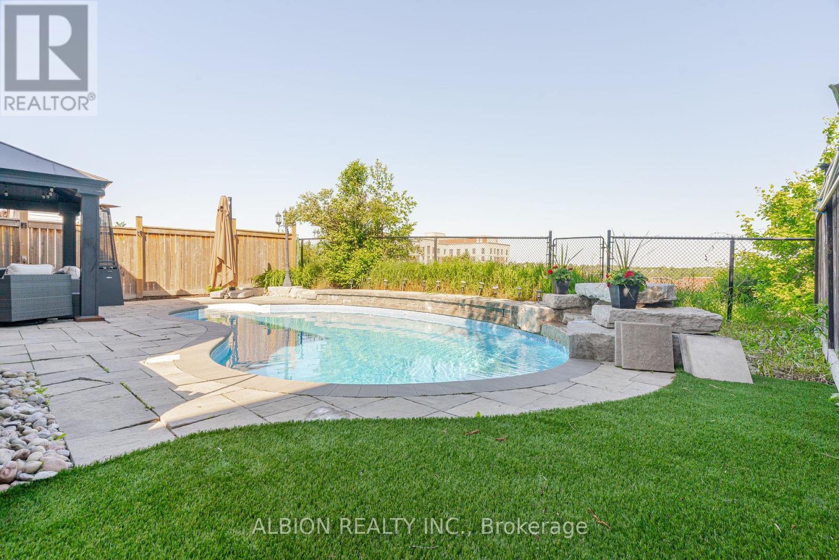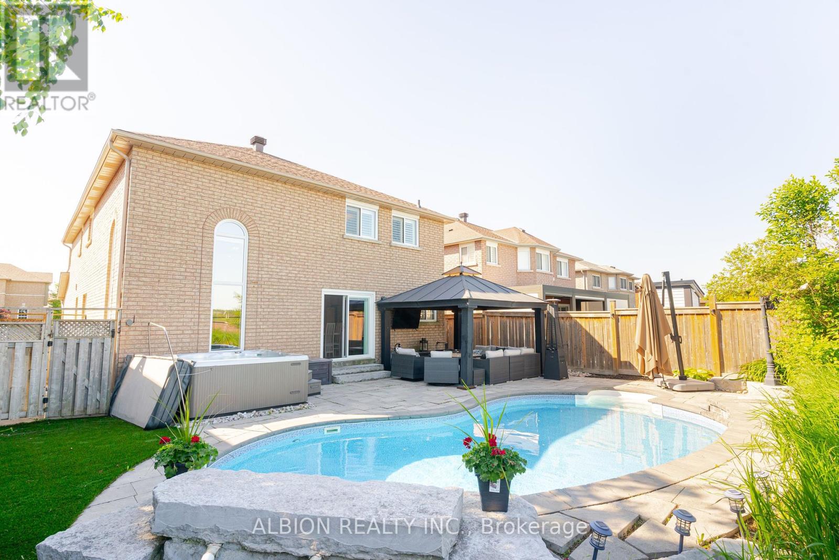71 Rolling Hills Lane Caledon, Ontario - MLS#: W8370440
$1,499,000
Dream family home on peaceful court with sunset views and resort lifestyle. Newer maintenance-free landscape with gorgeous stone patios & synthetic turf lawn. Amazing backyard with newer saltwater pool, stone waterfall, hot tub, & gazebo. Classic executive home with fabulous two storey family room, huge entertainers eat in kitchen with centre island and lots of cupboard & counter space. Formal living & dining rooms with beautiful hardwood floors, plus a handy main floor office and laundry room. Spiral oak stairs leads you up to 4 family sized bedrooms featuring a king sized primary suite with gorgeous 5 pc. ensuite. Scenic balcony vistas from the second floor. Full finished basement with party-sized rec.room, 3 sided fireplace, handy 5th bedroom and lots of storage space. Many updates in the last few years include roof shingles, quality windows & doors, furnace, central air, brand new laminate floors on upper level. True double garage with loft storage and spacious 4 car driveway. Close to parks and easy access to shopping, schools, and commuting. Charming and well maintained home for your growing family! **** EXTRAS **** 200 amp hydro service, r/i security, in-floor heat & soaker tub in ensuite, electric blinds in family room, integrated blinds in kitchen sliding door, palladium windows, two gas fireplaces (id:51158)
MLS# W8370440 – FOR SALE : 71 Rolling Hills Lane Bolton West Caledon – 5 Beds, 3 Baths Detached House ** Dream family home on peaceful court with sunset views and resort lifestyle. Newer maintenance-free landscape with gorgeous stone patios & synthetic turf lawn. Amazing backyard with newer saltwater pool, stone waterfall, hot tub, & gazebo. Classic executive home with fabulous two storey family room, huge entertainers eat in kitchen with centre island and lots of cupboard & counter space. Formal living & dining rooms with beautiful hardwood floors, plus a handy main floor office and laundry room. Spiral oak stairs leads you up to 4 family sized bedrooms featuring a king sized primary suite with gorgeous 5 pc. ensuite. Scenic balcony vistas from the second floor. Full finished basement with party-sized rec.room, 3 sided fireplace, handy 5th bedroom and lots of storage space. Many updates in the last few years include roof shingles, quality windows & doors, furnace, central air, brand new laminate floors on upper level. True double garage with loft storage and spacious 4 car driveway. Close to parks and easy access to shopping, schools, and commuting. Charming and well maintained home for your growing family! **** EXTRAS **** 200 amp hydro service, r/i security, in-floor heat & soaker tub in ensuite, electric blinds in family room, integrated blinds in kitchen sliding door, palladium windows, two gas fireplaces (id:51158) ** 71 Rolling Hills Lane Bolton West Caledon **
⚡⚡⚡ Disclaimer: While we strive to provide accurate information, it is essential that you to verify all details, measurements, and features before making any decisions.⚡⚡⚡
📞📞📞Please Call me with ANY Questions, 416-477-2620📞📞📞
Property Details
| MLS® Number | W8370440 |
| Property Type | Single Family |
| Community Name | Bolton West |
| Amenities Near By | Park |
| Community Features | School Bus |
| Features | Level |
| Parking Space Total | 6 |
| Pool Type | Inground Pool |
| Structure | Patio(s) |
| View Type | Valley View |
About 71 Rolling Hills Lane, Caledon, Ontario
Building
| Bathroom Total | 3 |
| Bedrooms Above Ground | 4 |
| Bedrooms Below Ground | 1 |
| Bedrooms Total | 5 |
| Appliances | Hot Tub, Central Vacuum, Dishwasher, Dryer, Microwave, Refrigerator, Stove, Washer, Window Coverings |
| Basement Development | Finished |
| Basement Type | N/a (finished) |
| Construction Style Attachment | Detached |
| Cooling Type | Central Air Conditioning |
| Exterior Finish | Brick |
| Fireplace Present | Yes |
| Fireplace Total | 2 |
| Foundation Type | Poured Concrete |
| Heating Fuel | Natural Gas |
| Heating Type | Forced Air |
| Stories Total | 2 |
| Type | House |
| Utility Water | Municipal Water |
Parking
| Attached Garage |
Land
| Acreage | No |
| Land Amenities | Park |
| Landscape Features | Landscaped |
| Sewer | Sanitary Sewer |
| Size Irregular | 44.45 X 113.58 Ft |
| Size Total Text | 44.45 X 113.58 Ft|under 1/2 Acre |
Rooms
| Level | Type | Length | Width | Dimensions |
|---|---|---|---|---|
| Second Level | Primary Bedroom | 5.15 m | 4.42 m | 5.15 m x 4.42 m |
| Second Level | Bedroom 2 | 5.5 m | 3.39 m | 5.5 m x 3.39 m |
| Second Level | Bedroom 3 | 3.66 m | 3.01 m | 3.66 m x 3.01 m |
| Second Level | Bedroom 4 | 3.35 m | 3.05 m | 3.35 m x 3.05 m |
| Basement | Bedroom 5 | 3.82 m | 3.13 m | 3.82 m x 3.13 m |
| Basement | Utility Room | 8 m | 3.33 m | 8 m x 3.33 m |
| Basement | Recreational, Games Room | 10.5 m | 5.6 m | 10.5 m x 5.6 m |
| Ground Level | Living Room | 4.07 m | 3.4 m | 4.07 m x 3.4 m |
| Ground Level | Dining Room | 3.31 m | 3.3 m | 3.31 m x 3.3 m |
| Ground Level | Kitchen | 5.13 m | 4.4 m | 5.13 m x 4.4 m |
| Ground Level | Family Room | 5.49 m | 3.95 m | 5.49 m x 3.95 m |
| Ground Level | Office | 3.03 m | 3.03 m | 3.03 m x 3.03 m |
https://www.realtor.ca/real-estate/26941602/71-rolling-hills-lane-caledon-bolton-west
Interested?
Contact us for more information

