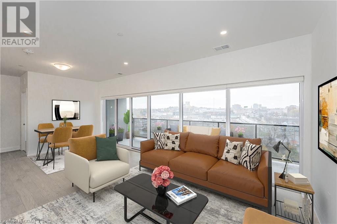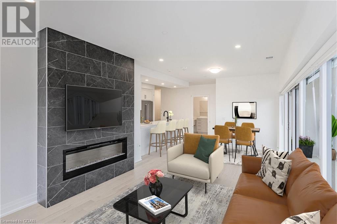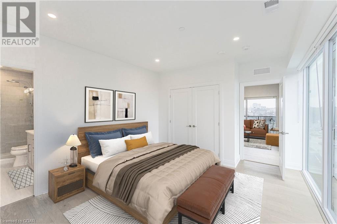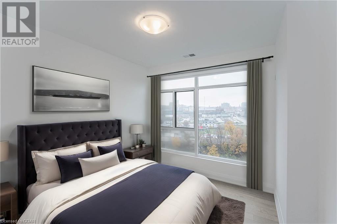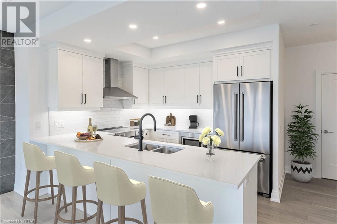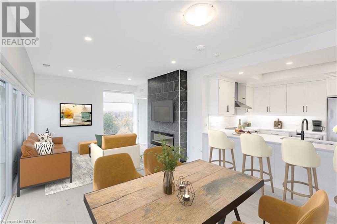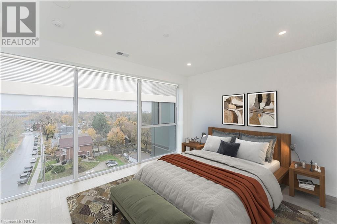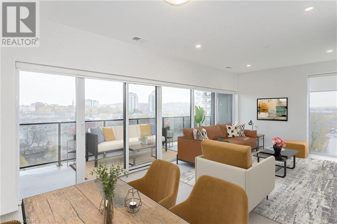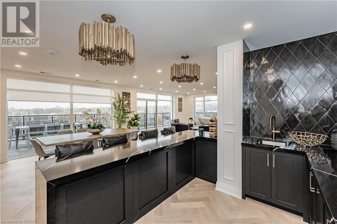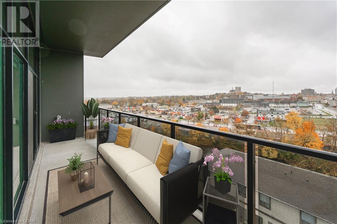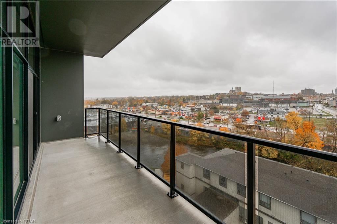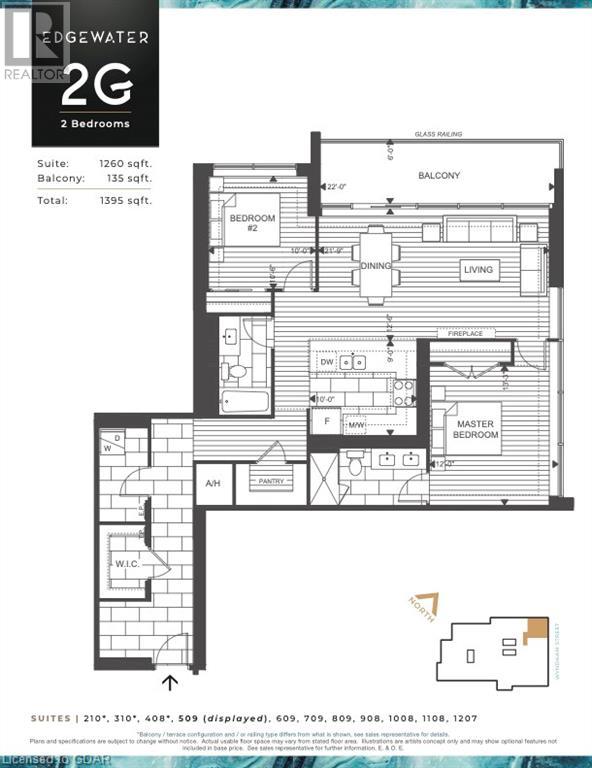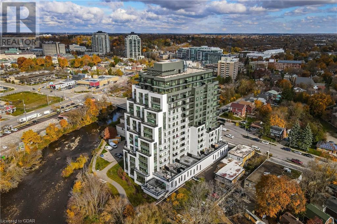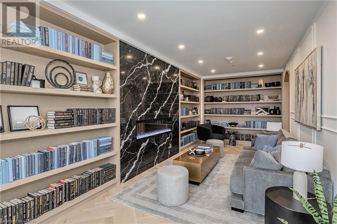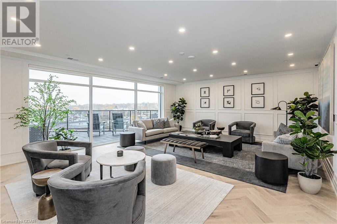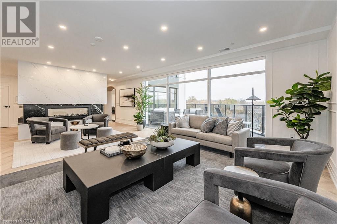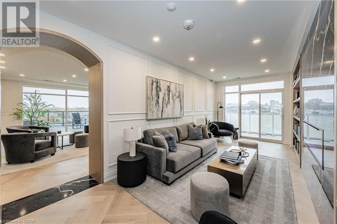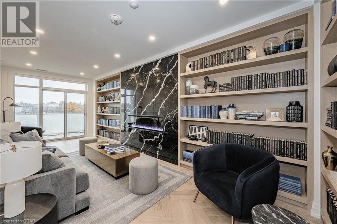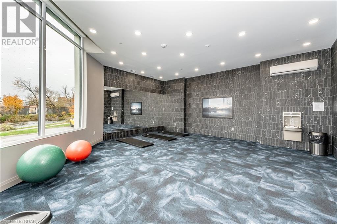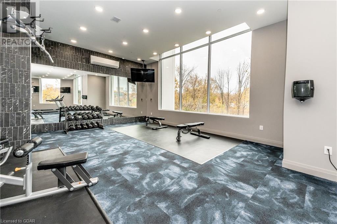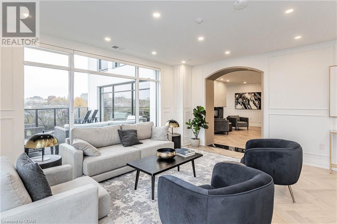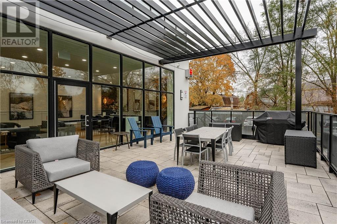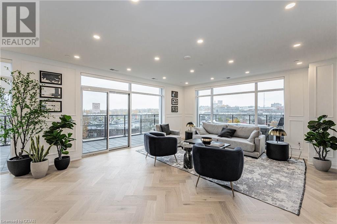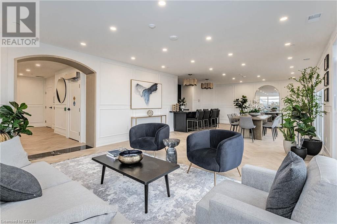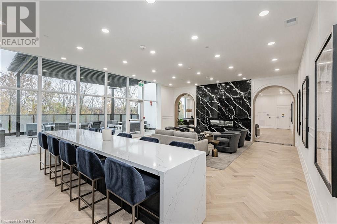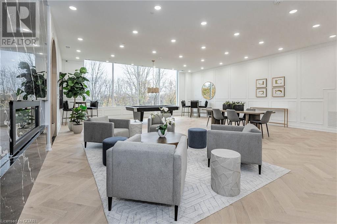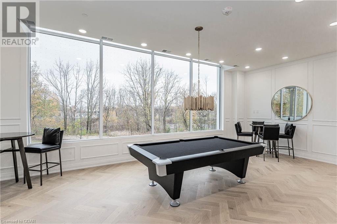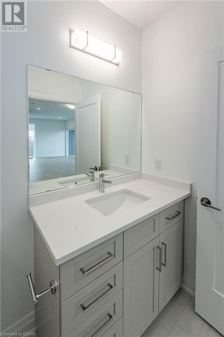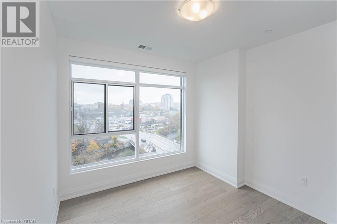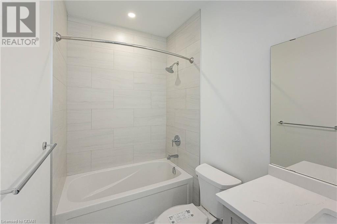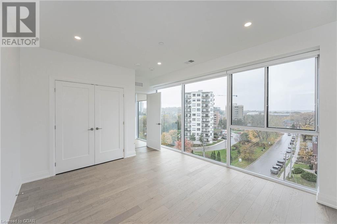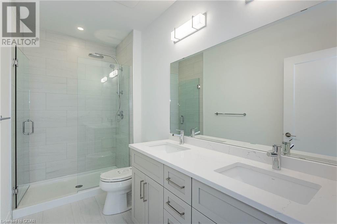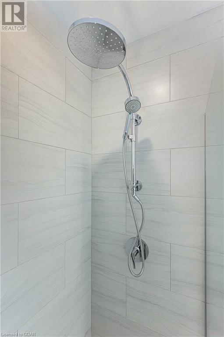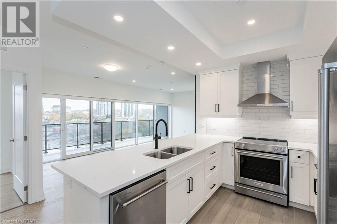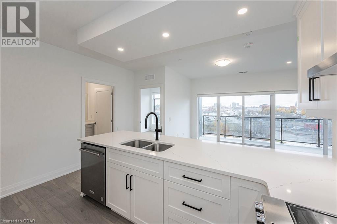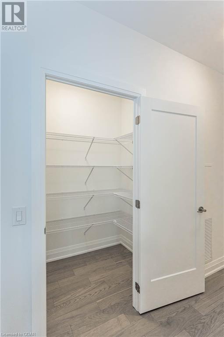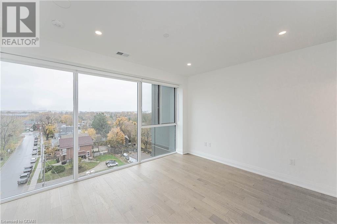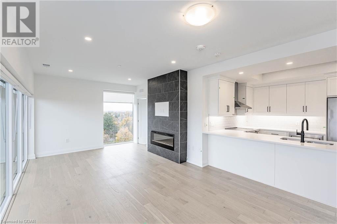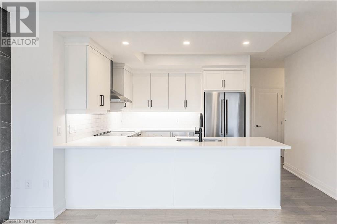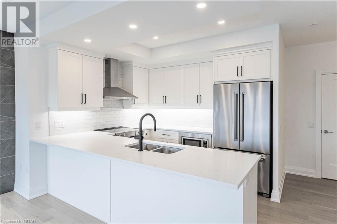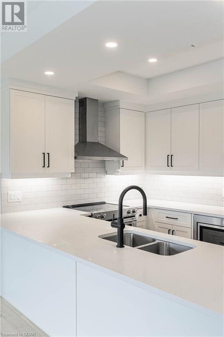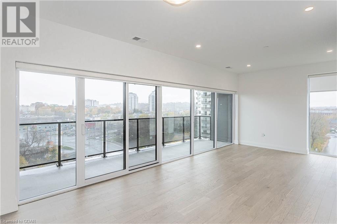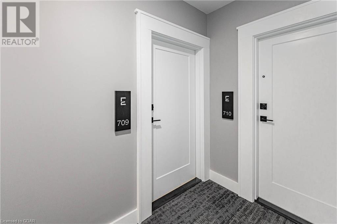71 Wyndham Street Unit# 709 Guelph, Ontario - MLS#: 40550053
$824,900Maintenance, Insurance, Common Area Maintenance, Heat, Landscaping, Water
$547.68 Monthly
Maintenance, Insurance, Common Area Maintenance, Heat, Landscaping, Water
$547.68 MonthlyHere is your chance to get into Guelph's premier downtown building. This two bedrooms, two bathrooms, corner unit, equipped with a storage locker and underground parking unit 709 has what you have been looking for. Soak up the NATURAL LIGHT flowing through the unit during the day, and watch the lights of the City in the evening. This layout is SPECTACULAR offering a perfect space for entertaining or unwinding after a long day. The open concept living room, dining room and kitchen means you will maximize every inch of this condo. The primary suite is tucked away offering yet another view at the front of the building, massive windows, ensuite and large closet. In addition to the storage locker this unit has so much STORAGE, a walk in pantry, walk in front closet and MORE. Now we can't forget the amazing amenities (golf simulator, gym, two party rooms with wet bars, 4th and 1st floor patios and a library), terrific location and the fact that you will be the first to live in this brand new property makes unit 709 very desirable. Come have a look and see for yourself. (id:51158)
For Sale: 71 WYNDHAM Street Unit# 709 Guelph – MLS# 40550053
Are you ready to embrace luxury living in the heart of Guelph? Say hello to unit 709 at 71 WYNDHAM Street – a magnificent corner unit that offers the perfect blend of sophistication, comfort, and convenience. With two bedrooms, two bathrooms, and a host of luxurious amenities, this property is a dream come true for those seeking a modern urban lifestyle.
Description:
Step into unit 709 and be greeted by an abundance of NATURAL LIGHT that floods the space, creating a warm and inviting ambiance. From sunrise to sunset, enjoy the breathtaking views of the City skyline right from the comfort of your own home. The well-thought-out layout of this condo provides the ideal setting for both entertaining guests and unwinding after a busy day.
The open concept design seamlessly integrates the living room, dining room, and kitchen, maximizing every square inch of the unit. The primary suite is a private retreat, boasting floor-to-ceiling windows, an ensuite bathroom, and a spacious closet for all your storage needs. Additional storage options include a walk-in pantry and front closet, ensuring that you have ample space for all your belongings.
But that’s not all – unit 709 offers access to a range of AMAZING AMENITIES that elevate your living experience. Enjoy a round of golf with friends in the on-site simulator, stay fit and healthy in the state-of-the-art gym, or host unforgettable gatherings in one of the two party rooms complete with wet bars. Take in the fresh air on the 4th and 1st floor patios, or escape into a world of literary delights in the library.
Located in the heart of downtown Guelph, this property combines convenience with luxury. Being the first to live in this brand new unit gives you the opportunity to make it your own and create lasting memories in a space that is truly one-of-a-kind.
Key Features:
- Natural Light: Enjoy the beauty of natural light streaming through the expansive windows of this corner unit.
- Storage: From a walk-in pantry to a front closet, this condo offers plenty of storage options for your convenience.
- Amazing Amenities: Access to a golf simulator, gym, party rooms, patios, and a library adds a touch of luxury to your daily life.
- Prime Location: Situated in downtown Guelph, this property offers easy access to local amenities and a vibrant urban lifestyle.
- Brand New: Be the first to live in this newly constructed unit and make it your own.
Questions and Answers:
Q: Does unit 709 have parking?
A: Yes, this unit comes with underground parking, providing a secure and convenient parking option for residents.
Q: Are pets allowed in this building?
A: Please check with the building management regarding their pet policy as rules may vary.
Q: What are the nearby amenities in the area?
A: The downtown location of this property means that restaurants, shops, parks, and entertainment venues are all within walking distance.
Q: Is there a balcony or outdoor space in unit 709?
A: While this unit does not have a balcony, residents can enjoy the outdoor patios on the 1st and 4th floors of the building.
Q: Can I customize the unit to my preferences?
A: As a brand new property, unit 709 provides the opportunity for residents to personalize the space and make it their own.
Don’t miss out on the chance to make unit 709 at 71 WYNDHAM Street your new home. Book a viewing today and experience the pinnacle of luxury living in Guelph!
⚡⚡⚡ Disclaimer: While we strive to provide accurate information, it is essential that you to verify all details, measurements, and features before making any decisions.⚡⚡⚡
📞📞📞Please Call me with ANY Questions, 416-477-2620📞📞📞
Property Details
| MLS® Number | 40550053 |
| Property Type | Single Family |
| Amenities Near By | Hospital, Park, Place Of Worship, Shopping |
| Features | Balcony, Paved Driveway |
| Parking Space Total | 1 |
| Storage Type | Locker |
About 71 Wyndham Street Unit# 709, Guelph, Ontario
Building
| Bathroom Total | 2 |
| Bedrooms Above Ground | 2 |
| Bedrooms Total | 2 |
| Amenities | Exercise Centre, Guest Suite, Party Room |
| Appliances | Dishwasher, Dryer, Refrigerator, Stove, Washer, Garage Door Opener |
| Basement Type | None |
| Construction Style Attachment | Attached |
| Cooling Type | Central Air Conditioning |
| Exterior Finish | Stucco, Steel |
| Foundation Type | Poured Concrete |
| Heating Type | Forced Air |
| Stories Total | 1 |
| Size Interior | 1260 |
| Type | Apartment |
| Utility Water | Municipal Water |
Parking
| Underground | |
| Visitor Parking |
Land
| Acreage | No |
| Land Amenities | Hospital, Park, Place Of Worship, Shopping |
| Sewer | Municipal Sewage System |
| Zoning Description | Cr-7 |
Rooms
| Level | Type | Length | Width | Dimensions |
|---|---|---|---|---|
| Main Level | Kitchen | 10'0'' x 9'0'' | ||
| Main Level | Living Room/dining Room | 12'6'' x 21'9'' | ||
| Main Level | Full Bathroom | Measurements not available | ||
| Main Level | 4pc Bathroom | Measurements not available | ||
| Main Level | Bedroom | 10'6'' x 10'0'' | ||
| Main Level | Primary Bedroom | 12'0'' x 13'3'' |
https://www.realtor.ca/real-estate/26602913/71-wyndham-street-unit-709-guelph
Interested?
Contact us for more information

