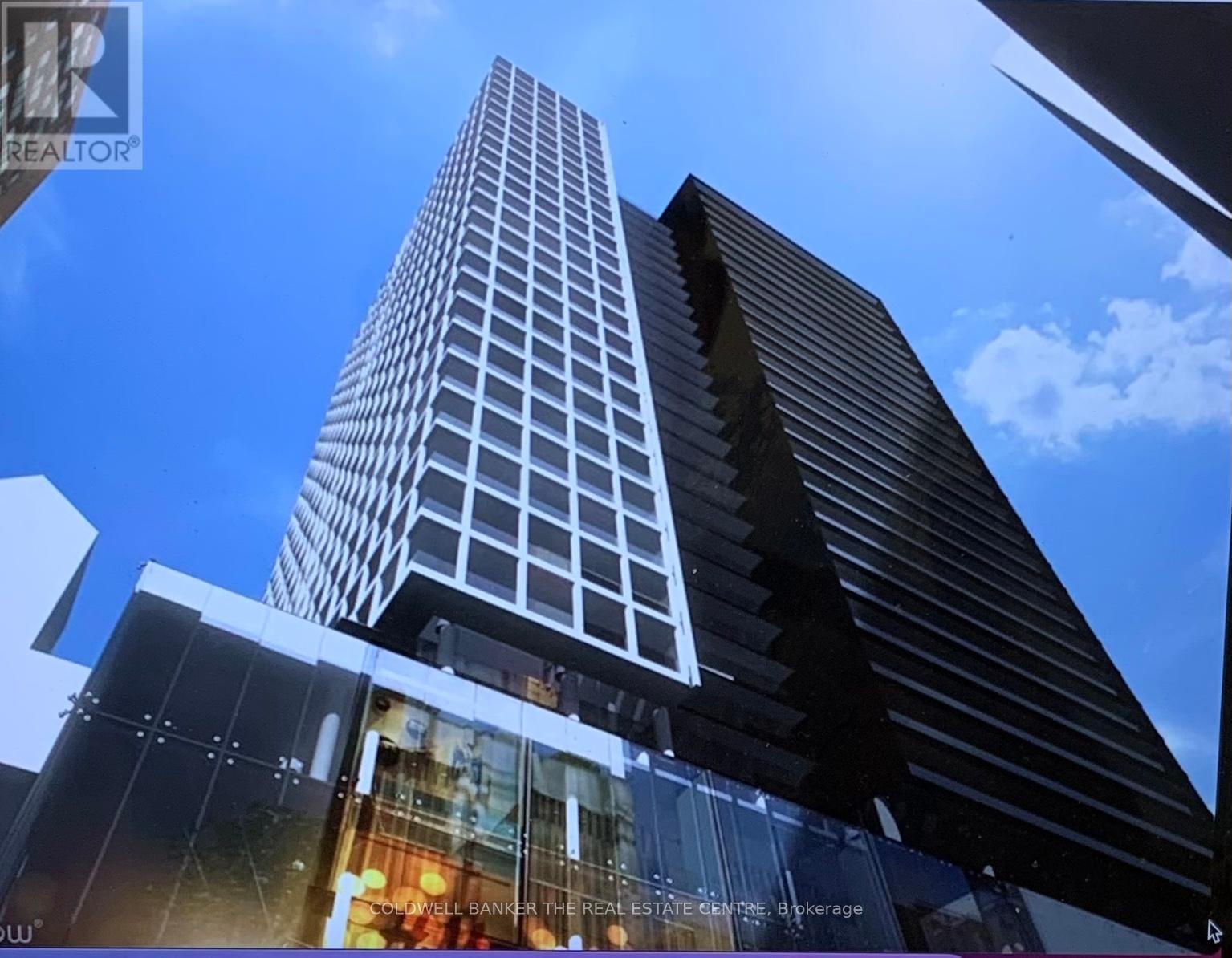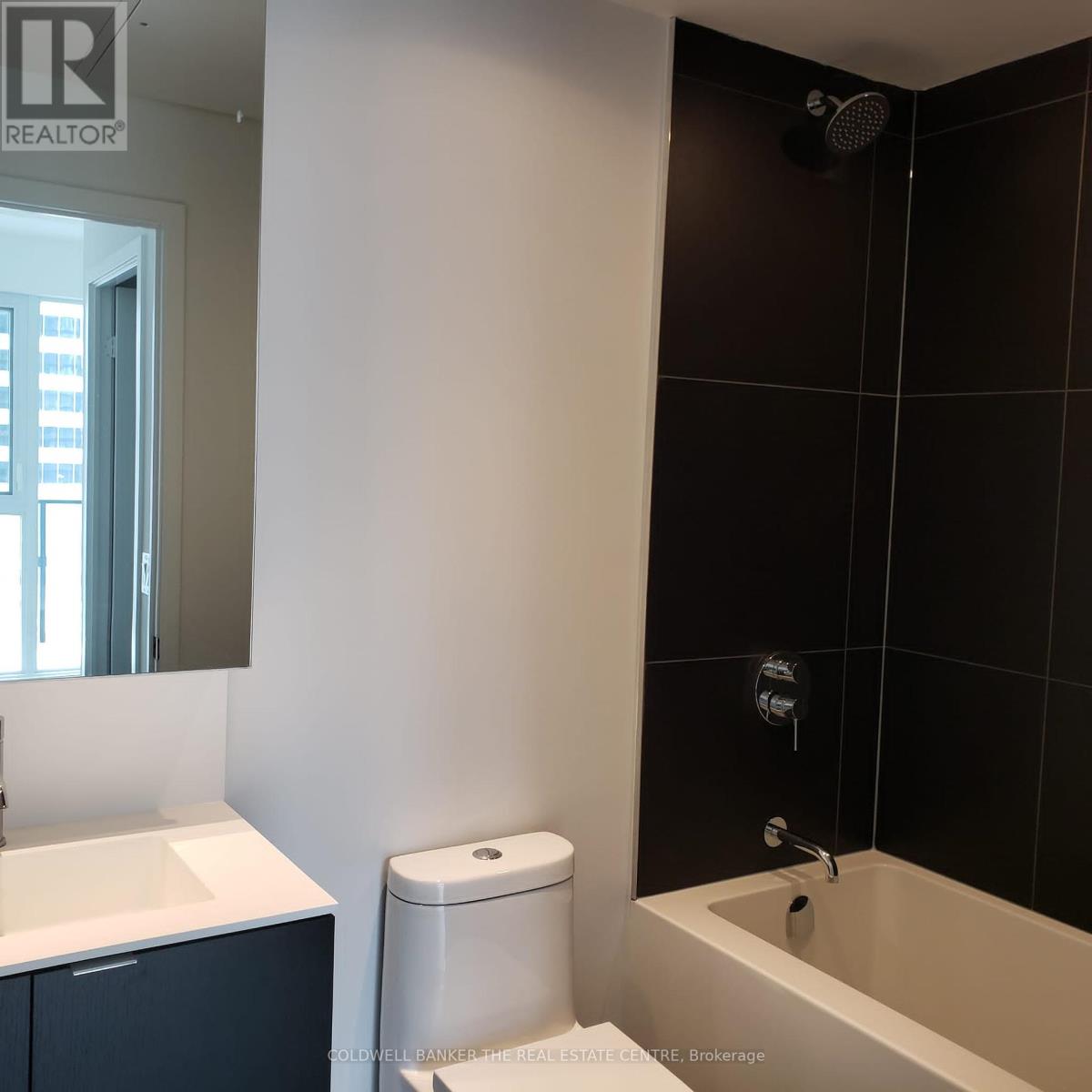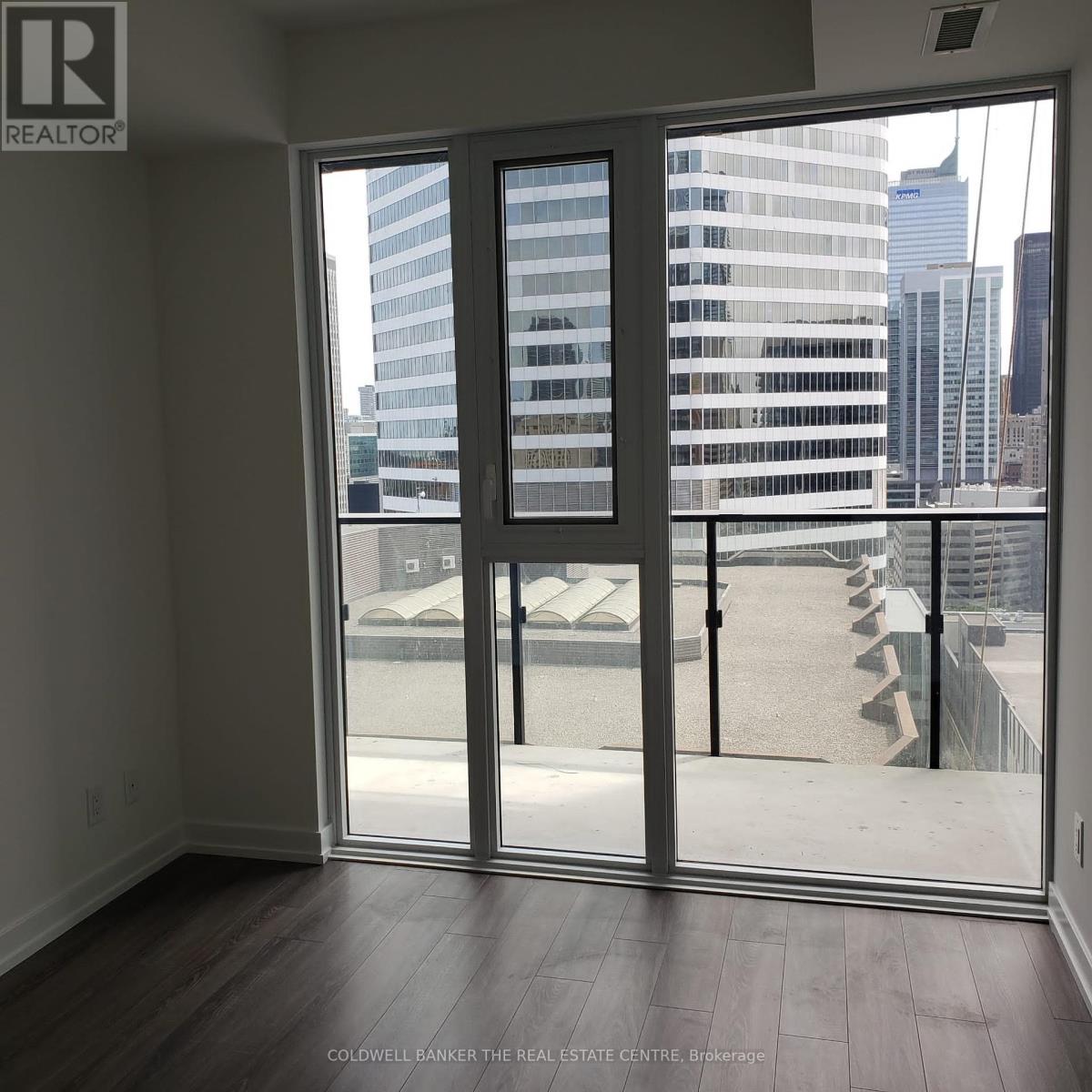710 - 20 Edward Street N Toronto, Ontario - MLS#: C8370168
$968,000Maintenance,
$434.37 Monthly
Maintenance,
$434.37 MonthlyPrestigious Panda Condominiums In Downtown Core (Yonge/Dundas). Two Bedroom + Den, 2 Baths. Bright & Sunny. Practical Layout. 9' Ceiling, Approx. 727 Sft., Walkout Balcony 88 Sft. Floor To Ceiling Windows. Walking Distance To Restaurants, Shopping Malls, U Of T, TMU, Mount Sanai Hospital, Sick Kids, Sub-Way. **** EXTRAS **** Top Of The Line Appliances, Fridge, Stove, Microwave, Stacked Dishwasher & Dryer, All Electrical Light Fixtures. Sun-Blocking Blinds. (id:51158)
MLS# C8370168 – FOR SALE : 710 – 20 Edward Street N Bay Street Corridor Toronto – 3 Beds, 2 Baths Apartment ** Prestigious Panda Condominiums In Downtown Core (Yonge/Dundas). Two Bedroom + Den, 2 Baths. Bright & Sunny. Practical Layout. 9′ Ceiling, Approx. 727 Sft., Walkout Balcony 88 Sft. Floor To Ceiling Windows. Walking Distance To Restaurants, Shopping Malls, U Of T, TMU, Mount Sanai Hospital, Sick Kids, Sub-Way. **** EXTRAS **** Top Of The Line Appliances, Fridge, Stove, Microwave, Stacked Dishwasher & Dryer, All Electrical Light Fixtures. Sun-Blocking Blinds. (id:51158) ** 710 – 20 Edward Street N Bay Street Corridor Toronto **
⚡⚡⚡ Disclaimer: While we strive to provide accurate information, it is essential that you to verify all details, measurements, and features before making any decisions.⚡⚡⚡
📞📞📞Please Call me with ANY Questions, 416-477-2620📞📞📞
Property Details
| MLS® Number | C8370168 |
| Property Type | Single Family |
| Community Name | Bay Street Corridor |
| Community Features | Pet Restrictions |
| Features | In Suite Laundry |
| View Type | Lake View |
About 710 - 20 Edward Street N, Toronto, Ontario
Building
| Bathroom Total | 2 |
| Bedrooms Above Ground | 2 |
| Bedrooms Below Ground | 1 |
| Bedrooms Total | 3 |
| Cooling Type | Central Air Conditioning |
| Exterior Finish | Concrete |
| Fire Protection | Security System, Smoke Detectors |
| Heating Fuel | Natural Gas |
| Heating Type | Forced Air |
| Type | Apartment |
Land
| Acreage | No |
Rooms
| Level | Type | Length | Width | Dimensions |
|---|---|---|---|---|
| Flat | Living Room | 4.16 m | 2.69 m | 4.16 m x 2.69 m |
| Flat | Dining Room | 3.05 m | 3.05 m | 3.05 m x 3.05 m |
| Flat | Kitchen | 3.05 m | 3.05 m | 3.05 m x 3.05 m |
| Flat | Primary Bedroom | 3.05 m | 2.82 m | 3.05 m x 2.82 m |
| Flat | Bedroom 2 | 3.05 m | 2.36 m | 3.05 m x 2.36 m |
| Flat | Den | 2.34 m | 1.63 m | 2.34 m x 1.63 m |
https://www.realtor.ca/real-estate/26940225/710-20-edward-street-n-toronto-bay-street-corridor
Interested?
Contact us for more information




















