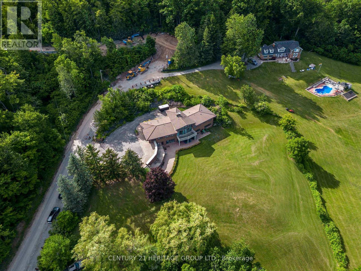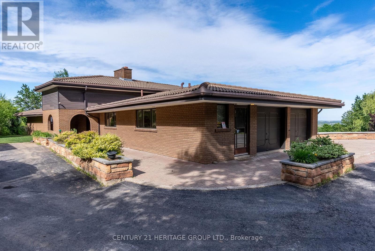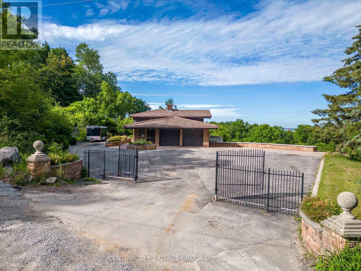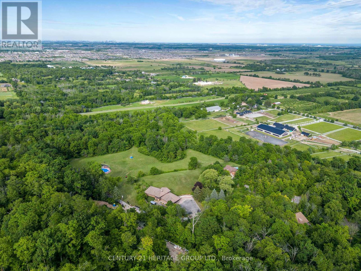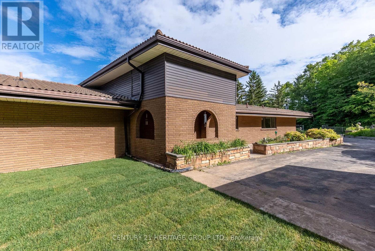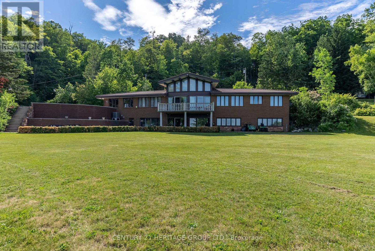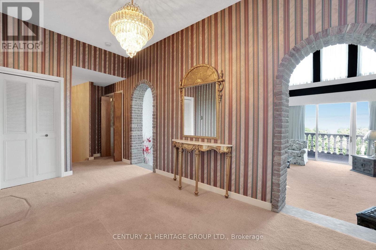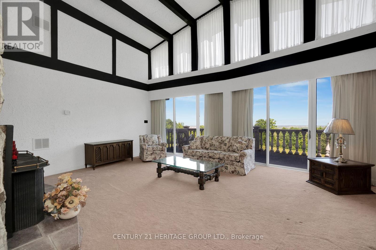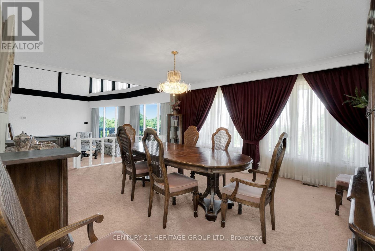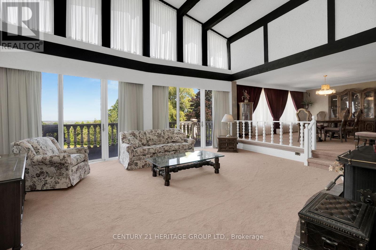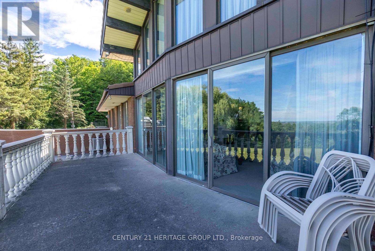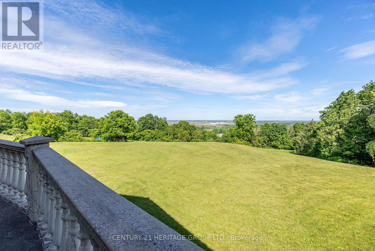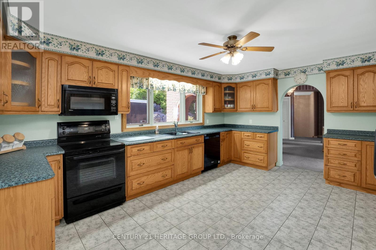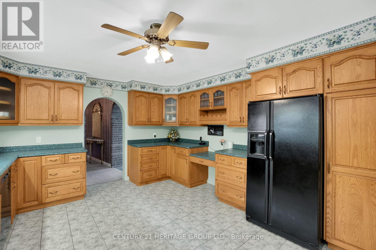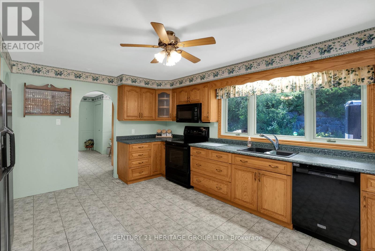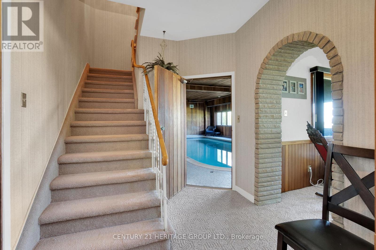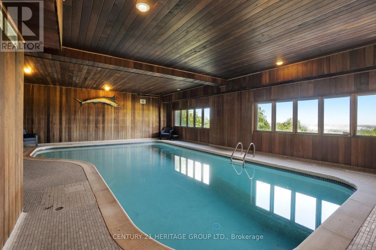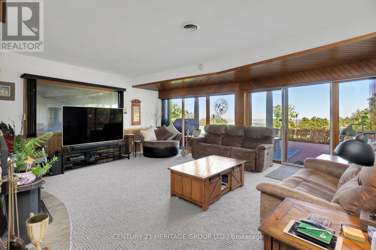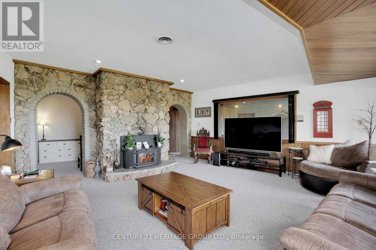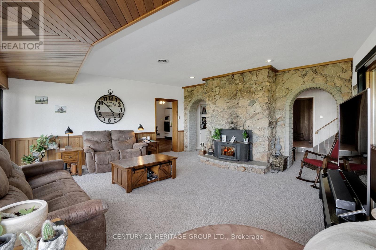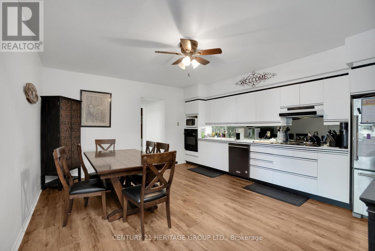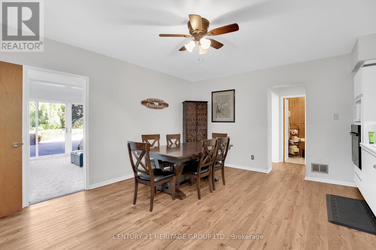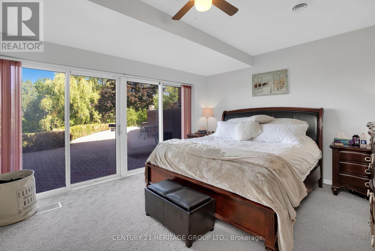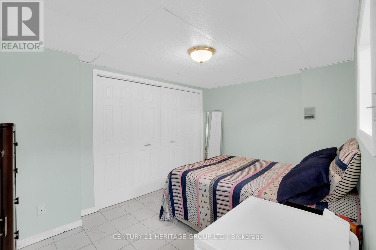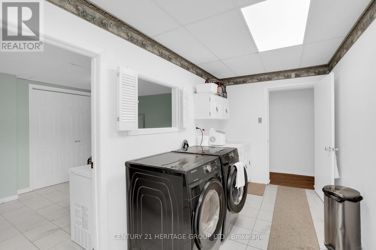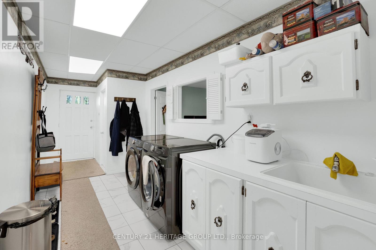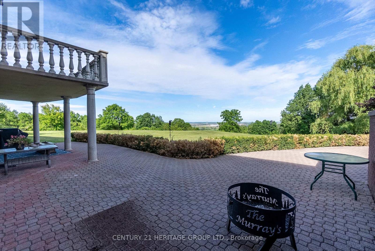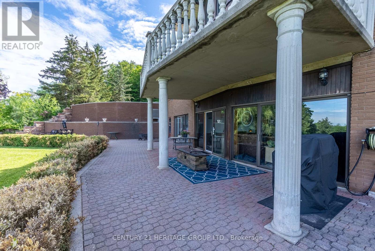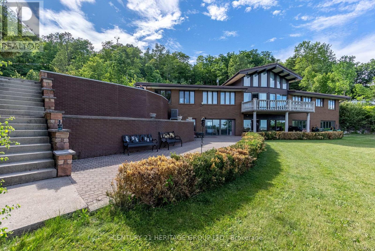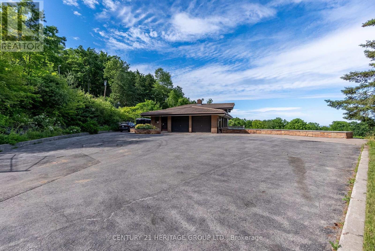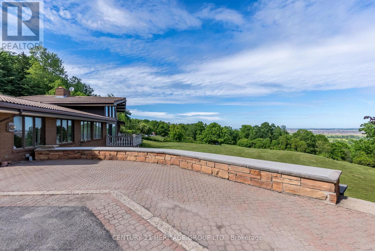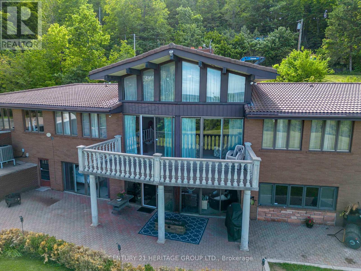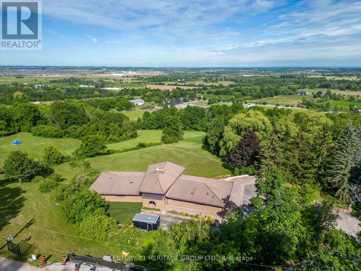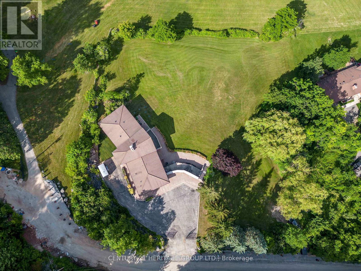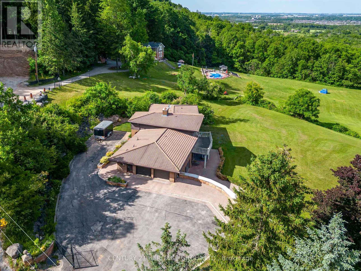7139 Appleby Line Milton, Ontario - MLS#: W8125402
$3,699,800
Team Tiger Is Proud To Present 7139 Appleby Line In Milton. A breathtgaking Property that Offers A Once In A Lifetime Opportunity To Live In Your Own Private Oasis. On The Niagara Escarpment. With Approx. 6000SqFt Of Open Concept Luxury Living Space On Close To 2 Acres Of Land. Natural Light Cascades Into The Entire Estate Through The Oversized Soaring Windows In The 2 Storey Great Room. With Spectacular Panoramic Views Of The Toronto Skyline. Finished Walkout Basement With A Second Full Kitchen and Custom Indoor Pool. Parking Space For Atleast 8 Cars In The Driveway. A Home That Is Built To Last Made Out of Steel And Concrete Construction. Resort Living Just 5 Minutes From Town. Do Not Miss This Rare Find Amongst Nature's Ultimate Setting. (id:51158)
7139 APPLEBY LINE Milton – MLS# W8125402
Discover the extraordinary and unparalleled beauty of 7139 Appleby Line in Milton, proudly presented by Team Tiger. This awe-inspiring property offers a once-in-a-lifetime opportunity to reside in your very own private oasis nestled on the Niagara Escarpment. Boasting approximately 6000 square feet of open-concept luxury living space on nearly 2 acres of picturesque land, this estate is a true gem.
Key Features:
- 1. Stunning Panoramic Views: The oversized soaring windows in the 2-storey great room allow natural light to flood the entire estate while offering breathtaking panoramic views of the Toronto skyline.
- 2. Luxurious Amenities: The finished walkout basement features a second full kitchen and a custom indoor pool, providing the ultimate in-home luxury experience.
- 3. Ample Parking: With parking space for at least 8 cars in the driveway, you and your guests will never have to worry about finding parking again.
- 4. Superior Construction: This home is built to last with steel and concrete construction, ensuring both durability and longevity.
- 5. Convenient Location: Enjoy resort-style living just 5 minutes away from town, offering the perfect blend of tranquility and accessibility.
Questions and Answers:
Q: What sets 7139 Appleby Line apart from other properties?
A: The unparalleled panoramic views, luxurious amenities, ample parking, superior construction, and convenient location make this property a standout choice for those seeking a unique and lavish living experience.
Q: How does the natural light enhance the estate?
A: The oversized soaring windows in the 2-storey great room allow natural light to cascade through the entire property, creating a bright and inviting atmosphere while offering stunning panoramic views of the Toronto skyline.
Q: What amenities does the finished walkout basement feature?
A: The finished walkout basement is equipped with a second full kitchen and a custom indoor pool, providing residents with luxurious and convenient options for entertainment and relaxation.
Q: Why is the steel and concrete construction of this home beneficial?
A: The steel and concrete construction of 7139 Appleby Line ensures superior durability and longevity, offering residents peace of mind knowing that their home is built to last for generations to come.
Q: What makes the location of this property so desirable?
A: Situated just 5 minutes away from town, this property offers the perfect blend of resort-style living and accessibility, making it an ideal choice for those looking to escape the hustle and bustle of city life while still being close to amenities.
⚡⚡⚡ Disclaimer: While we strive to provide accurate information, it is essential that you to verify all details, measurements, and features before making any decisions.⚡⚡⚡
📞📞📞Please Call me with ANY Questions, 416-477-2620📞📞📞
Property Details
| MLS® Number | W8125402 |
| Property Type | Single Family |
| Community Name | Nelson |
| Parking Space Total | 11 |
| Pool Type | Indoor Pool |
About 7139 Appleby Line, Milton, Ontario
Building
| Bathroom Total | 5 |
| Bedrooms Above Ground | 4 |
| Bedrooms Below Ground | 2 |
| Bedrooms Total | 6 |
| Architectural Style | Bungalow |
| Basement Development | Finished |
| Basement Features | Walk Out |
| Basement Type | N/a (finished) |
| Construction Style Attachment | Detached |
| Cooling Type | Central Air Conditioning |
| Exterior Finish | Brick, Stone |
| Fireplace Present | Yes |
| Heating Fuel | Electric |
| Heating Type | Forced Air |
| Stories Total | 1 |
| Type | House |
Parking
| Garage |
Land
| Acreage | No |
| Sewer | Septic System |
| Size Irregular | 360 X 298 Ft |
| Size Total Text | 360 X 298 Ft |
Rooms
| Level | Type | Length | Width | Dimensions |
|---|---|---|---|---|
| Lower Level | Family Room | 6.18 m | 5.02 m | 6.18 m x 5.02 m |
| Lower Level | Kitchen | 5.18 m | 4.59 m | 5.18 m x 4.59 m |
| Lower Level | Bedroom 5 | 4.37 m | 3.88 m | 4.37 m x 3.88 m |
| Lower Level | Bedroom | 4.24 m | 1.68 m | 4.24 m x 1.68 m |
| Main Level | Kitchen | 4.93 m | 3.49 m | 4.93 m x 3.49 m |
| Main Level | Living Room | 6.03 m | 5.92 m | 6.03 m x 5.92 m |
| Main Level | Dining Room | 5.33 m | 4.69 m | 5.33 m x 4.69 m |
| Main Level | Primary Bedroom | 4.54 m | 4.36 m | 4.54 m x 4.36 m |
| Main Level | Bedroom 2 | 3.25 m | 3.15 m | 3.25 m x 3.15 m |
| Main Level | Bedroom 3 | 3.25 m | 3.02 m | 3.25 m x 3.02 m |
| Main Level | Bedroom 4 | 3.51 m | 3.02 m | 3.51 m x 3.02 m |
https://www.realtor.ca/real-estate/26598808/7139-appleby-line-milton-nelson
Interested?
Contact us for more information

