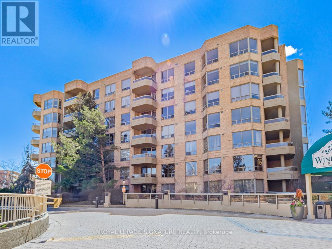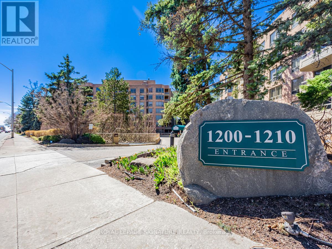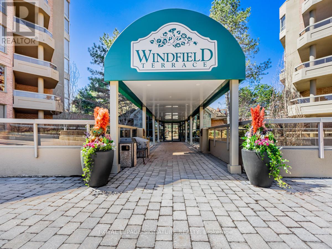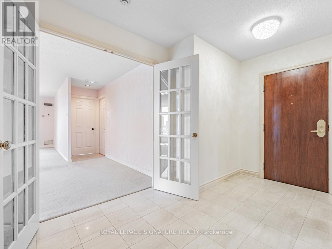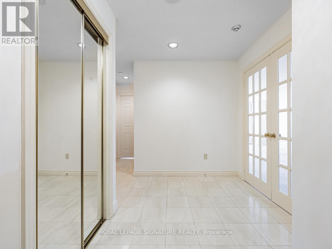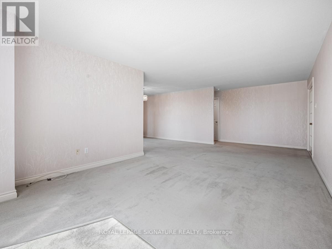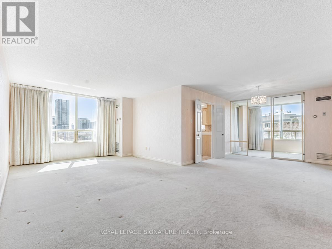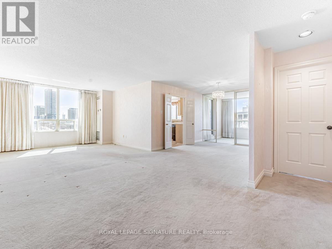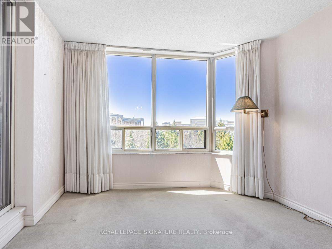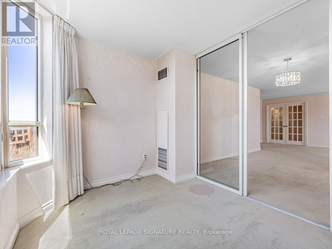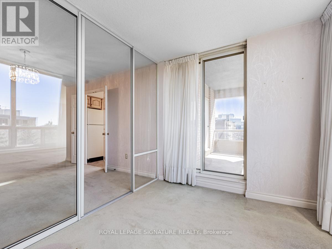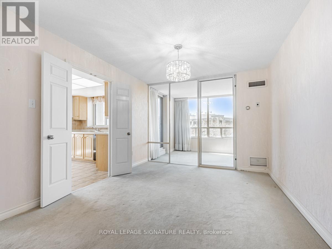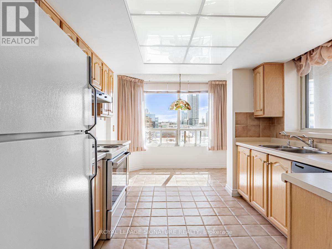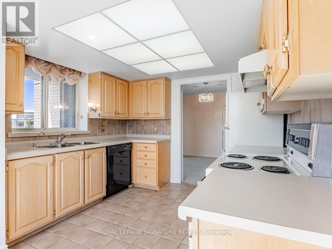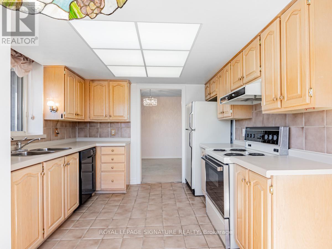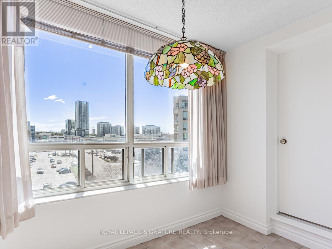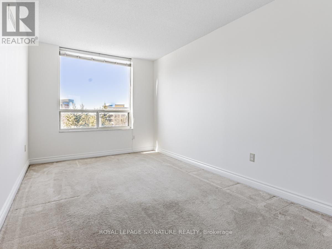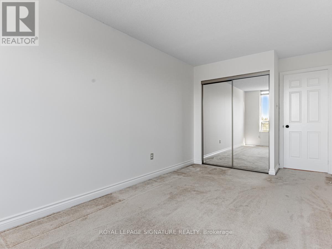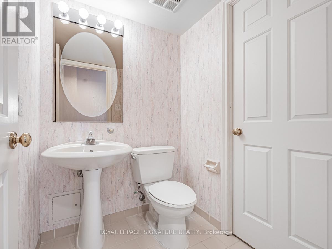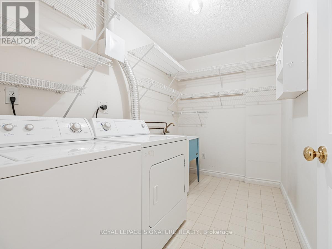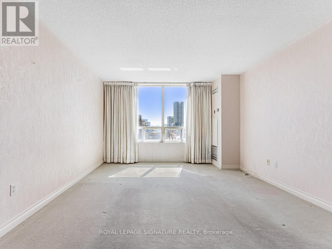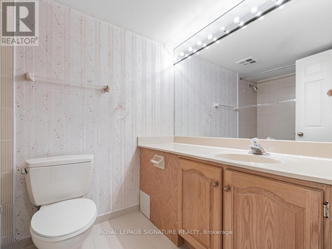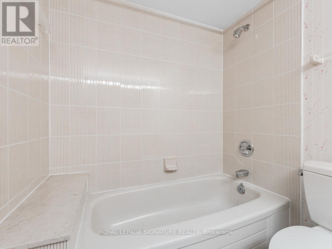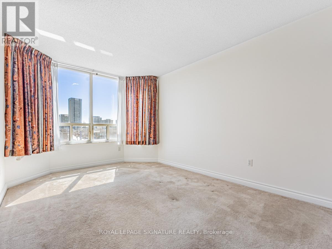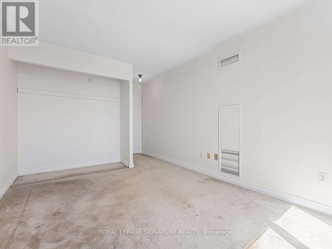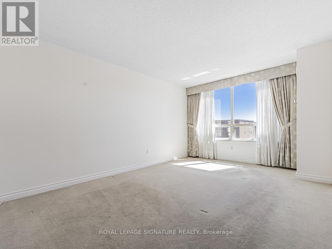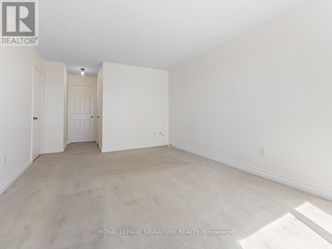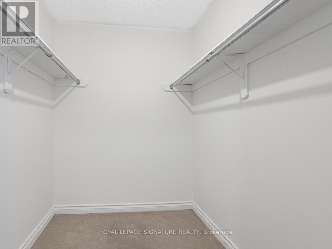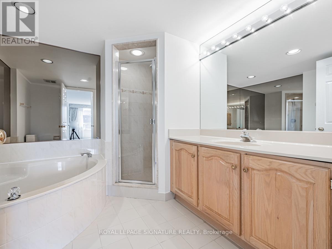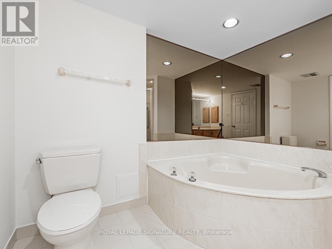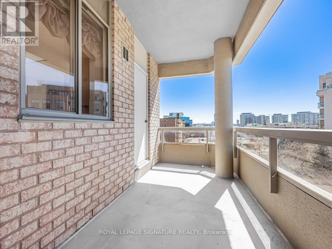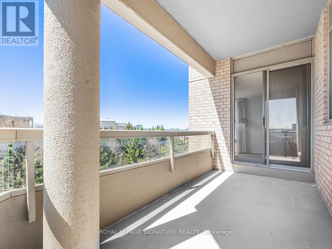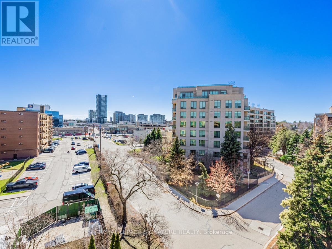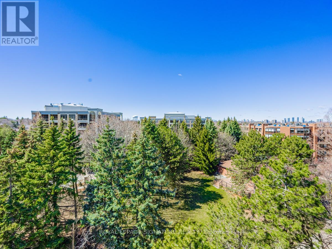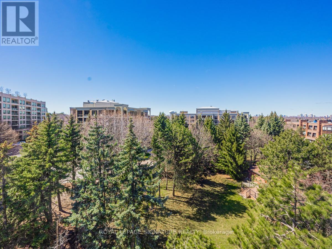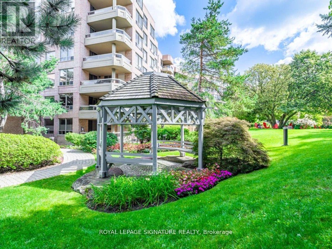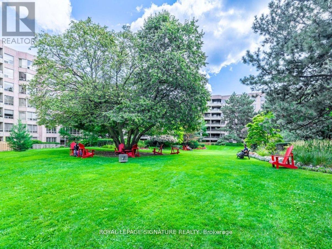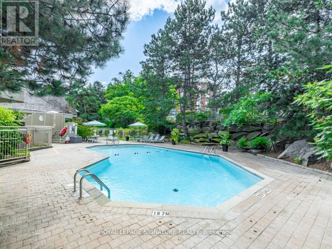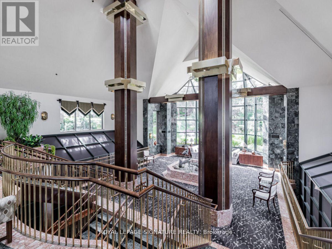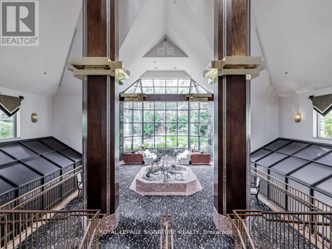716 - 1200 Don Mills Road Toronto, Ontario - MLS#: C8331702
$1,149,000Maintenance,
$1,487.99 Monthly
Maintenance,
$1,487.99 MonthlyRarely Available Beautiful And Spacious 3 Bedroom & 3 Bathroom **PENTHOUSE** Corner Suite In Sought After Windfeld Terrace. Located In The Heart Of Don Mills And Lawrence. Approximately 1800 Sq.Ft. Features An Inviting Grand Foyer With Marble Floors And French Doors Which Lead You To The Oversized And Bright Living Room & Separate Formal Dining Area. Solarium Boasts Stunning West Facing Views Of the Impeccably Manicured Gardens And Walk-Out To The Private Balcony Where You Can Enjoy The Outdoors During All Seasons. Bright Eat-In Kitchen With Breakfast Area, Large Windows And Walk-Out To Terrace. Spacious Primary Room With Walk-In Closet And 4 Pc Ensuite. Oversized Second and Third Bedrooms. Large Laundry Room With Sink And Ample Storage Space. Wall To Wall Windows Throughout Showcase South And West Facing Views. 2 Parking Spots Steps From The Elevator & 2 Lockers Included. The All Inclusive Maintenance Fee Covers All Utilities, Cable And Internet. Impeccably Managed Condominium With First-Class Amenities Including 24 Hr. Concierge, Gym, Sauna, Outdoor Pool, Squash Courts, Whirl Pool, Hot Tub, Party Room and Games Room. Prime Location. Ideally Situated Within Walking Distance To The Shops At Don Mills,Best Restaurants, Banks, Library, Parks, Scenic Trails And More. **** EXTRAS **** Fabulous Full Service Building With Landscaped Gardens, Resort Like Outdoor Pool, Squash Courts, Sauna, Hot Tub, Car Wash, 24 Hour Concierge, Gym, Activities Desk, Visitor Parking. On-Site Management and Superintendent. (id:51158)
MLS# C8331702 – FOR SALE : #716 -1200 Don Mills Rd Banbury-don Mills Toronto – 3 Beds, 3 Baths Apartment ** Rarely Available Beautiful And Spacious 3 Bedroom & 3 Bathroom **PENTHOUSE** Corner Suite In Sought After Windfeld Terrace. Located In The Heart Of Don Mills And Lawrence. Approximately 1800 Sq.Ft. Features An Inviting Grand Foyer With Marble Floors And French Doors Which Lead You To The Oversized And Bright Living Room & Separate Formal Dining Area. Solarium Boasts Stunning West Facing Views Of the Impeccably Manicured Gardens And Walk-Out To The Private Balcony Where You Can Enjoy The Outdoors During All Seasons. Bright Eat-In Kitchen With Breakfast Area, Large Windows And Walk-Out To Terrace. Spacious Primary Room With Walk-In Closet And 4 Pc Ensuite. Oversized Second and Third Bedrooms. Large Laundry Room With Sink And Ample Storage Space. Wall To Wall Windows Throughout Showcase South And West Facing Views. 2 Parking Spots Steps From The Elevator & 2 Lockers Included. The All Inclusive Maintenance Fee Covers All Utilities, Cable And Internet. Impeccably Managed Condominium With First-Class Amenities Including 24 Hr. Concierge, Gym, Sauna, Outdoor Pool, Squash Courts, Whirl Pool, Hot Tub, Party Room and Games Room. Prime Location. Ideally Situated Within Walking Distance To The Shops At Don Mills,Best Restaurants, Banks, Library, Parks, Scenic Trails And More. **** EXTRAS **** Fabulous Full Service Building With Landscaped Gardens, Resort Like Outdoor Pool, Squash Courts, Sauna, Hot Tub, Car Wash, 24 Hour Concierge, Gym, Activities Desk, Visitor Parking. On-Site Management and Superintendent. (id:51158) ** #716 -1200 Don Mills Rd Banbury-don Mills Toronto **
⚡⚡⚡ Disclaimer: While we strive to provide accurate information, it is essential that you to verify all details, measurements, and features before making any decisions.⚡⚡⚡
📞📞📞Please Call me with ANY Questions, 416-477-2620📞📞📞
Property Details
| MLS® Number | C8331702 |
| Property Type | Single Family |
| Community Name | Banbury-Don Mills |
| Amenities Near By | Park, Place Of Worship, Public Transit |
| Community Features | Pets Not Allowed |
| Features | Balcony |
| Parking Space Total | 2 |
| Pool Type | Outdoor Pool |
| Structure | Squash & Raquet Court |
About 716 - 1200 Don Mills Road, Toronto, Ontario
Building
| Bathroom Total | 3 |
| Bedrooms Above Ground | 3 |
| Bedrooms Total | 3 |
| Amenities | Security/concierge, Exercise Centre, Party Room, Visitor Parking, Storage - Locker |
| Appliances | Dishwasher, Dryer, Refrigerator, Stove, Washer, Window Coverings |
| Cooling Type | Central Air Conditioning |
| Exterior Finish | Brick |
| Heating Fuel | Natural Gas |
| Heating Type | Forced Air |
| Type | Apartment |
Parking
| Underground |
Land
| Acreage | No |
| Land Amenities | Park, Place Of Worship, Public Transit |
Rooms
| Level | Type | Length | Width | Dimensions |
|---|---|---|---|---|
| Flat | Foyer | 3.76 m | 3.18 m | 3.76 m x 3.18 m |
| Flat | Living Room | 7.9 m | 3.76 m | 7.9 m x 3.76 m |
| Flat | Dining Room | 3.23 m | 3.53 m | 3.23 m x 3.53 m |
| Flat | Solarium | 3.23 m | 2.44 m | 3.23 m x 2.44 m |
| Flat | Kitchen | 4.52 m | 3.07 m | 4.52 m x 3.07 m |
| Flat | Primary Bedroom | 5 m | 3.48 m | 5 m x 3.48 m |
| Flat | Bedroom 2 | 5.79 m | 3.05 m | 5.79 m x 3.05 m |
| Flat | Bedroom 3 | 2.77 m | 5.18 m | 2.77 m x 5.18 m |
| Flat | Laundry Room | 1.78 m | 3 m | 1.78 m x 3 m |
https://www.realtor.ca/real-estate/26884791/716-1200-don-mills-road-toronto-banbury-don-mills
Interested?
Contact us for more information

