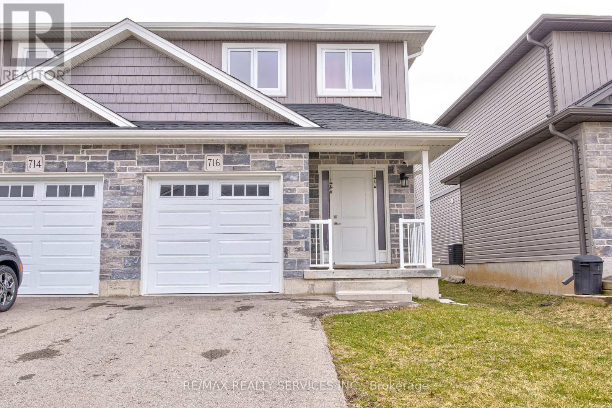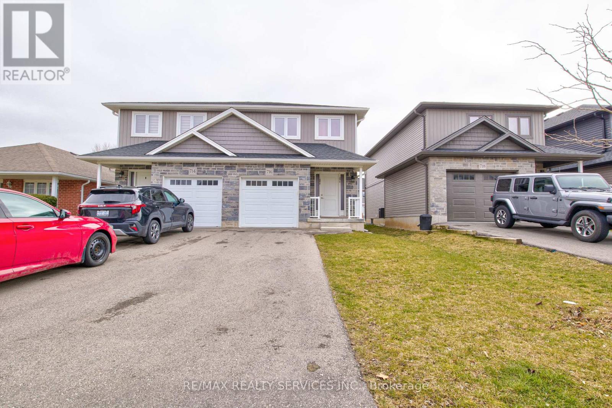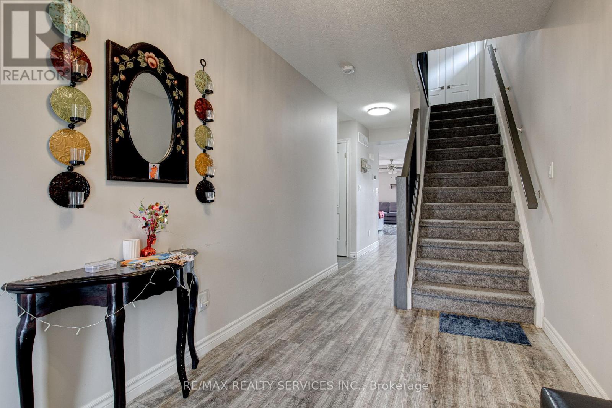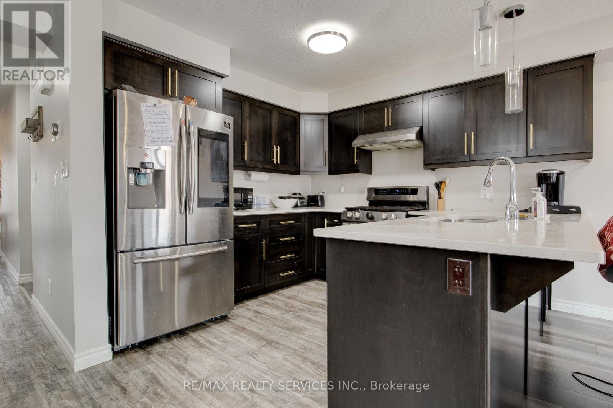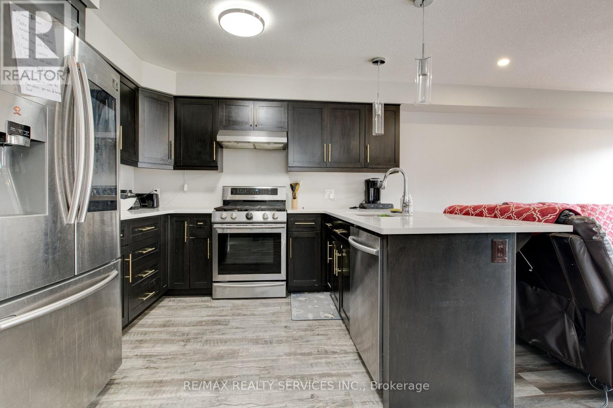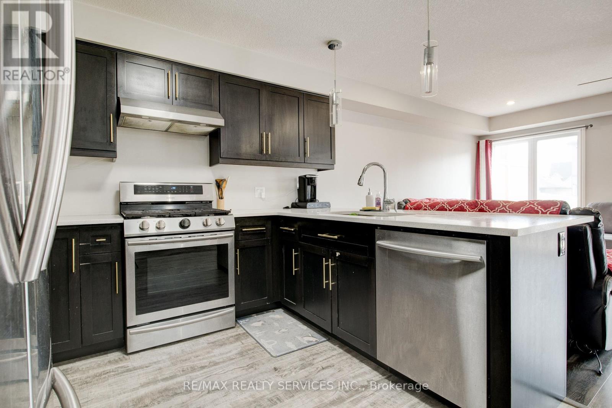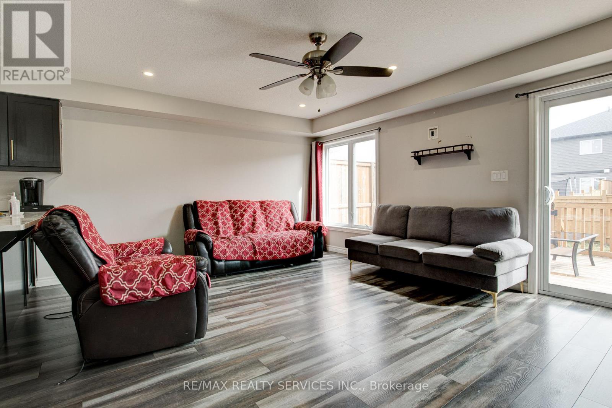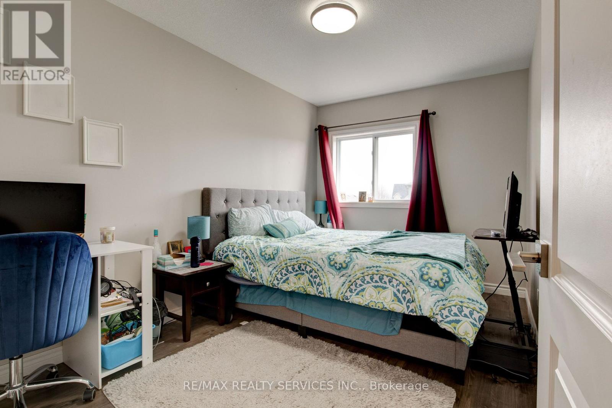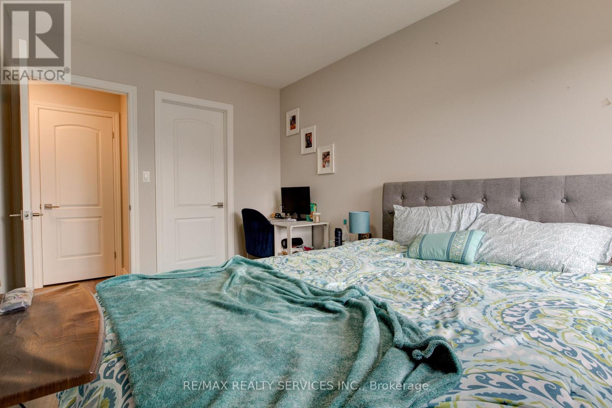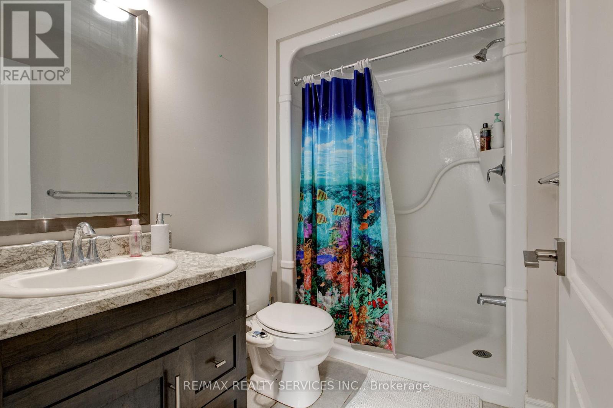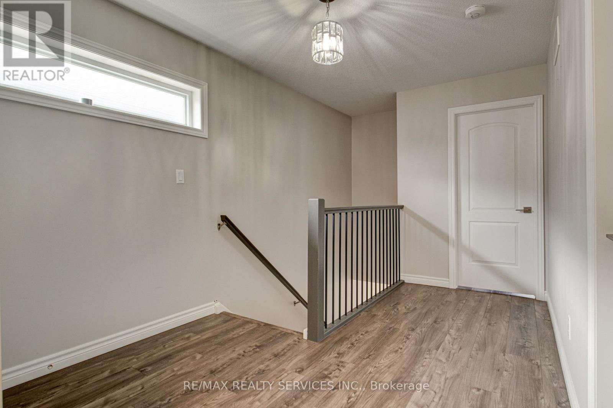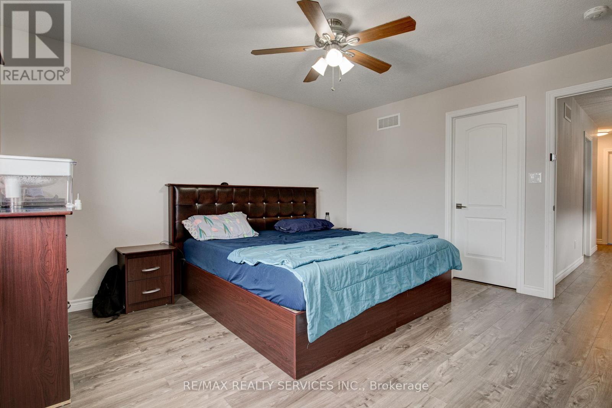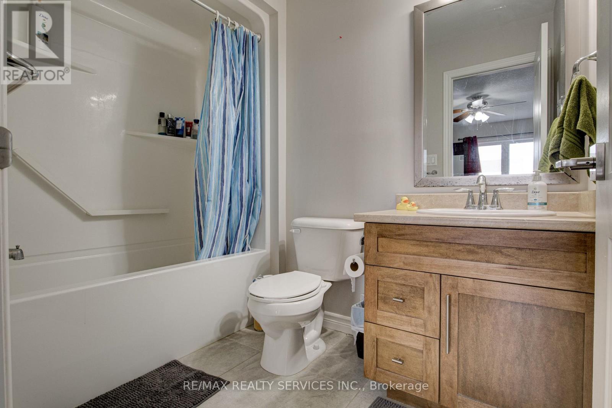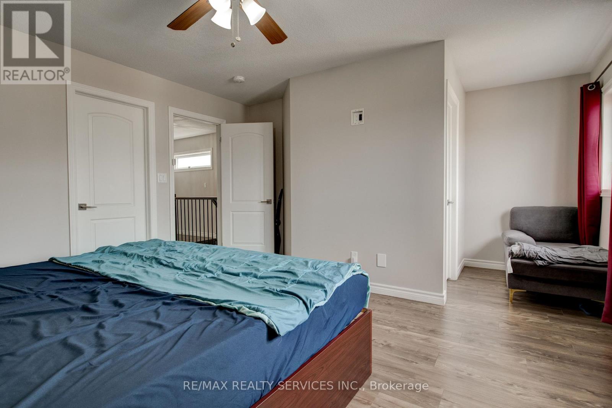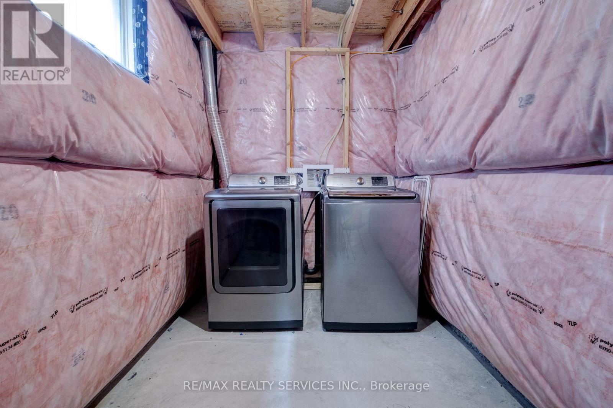716 Southwood Way Woodstock, Ontario - MLS#: X8189248
$749,000
stunning Freehold Semi-Detached Loaded With Upgrades In The Most Prestigious Neighbourhood OF WOODSTOCK .Open Concept Layout, 9Ft Ceiling On Main floor, Upgraded Chef Delight Kitchen W/Stainless Steel Appliances, Oak Stairs, Master W/Ensuite & Closet, 2 Other Good Size Bedrooms. A lot of potential in an unspoiled basement . It's A Must-See Property! Don't Miss!! VERY HOT LOCATION CLOSE TO PLAZA, TRANSIT, SCHOOL , PARK AND HWY 401 . (id:51158)
MLS# X8189248 – FOR SALE : 716 Southwood Way Woodstock – 3 Beds, 3 Baths Semi-detached House ** stunning Freehold Semi-Detached Loaded With Upgrades In The Most Prestigious Neighbourhood OF WOODSTOCK .Open Concept Layout, 9Ft Ceiling On Main floor, Upgraded Chef Delight Kitchen W/Stainless Steel Appliances, Oak Stairs, Master W/Ensuite & Closet, 2 Other Good Size Bedrooms. A lot of potential in an unspoiled basement . It’s A Must-See Property! Don’t Miss!! VERY HOT LOCATION CLOSE TO PLAZA, TRANSIT, SCHOOL , PARK AND HWY 401 . (id:51158) ** 716 Southwood Way Woodstock **
⚡⚡⚡ Disclaimer: While we strive to provide accurate information, it is essential that you to verify all details, measurements, and features before making any decisions.⚡⚡⚡
📞📞📞Please Call me with ANY Questions, 416-477-2620📞📞📞
Property Details
| MLS® Number | X8189248 |
| Property Type | Single Family |
| Equipment Type | Water Heater |
| Parking Space Total | 3 |
| Rental Equipment Type | Water Heater |
About 716 Southwood Way, Woodstock, Ontario
Building
| Bathroom Total | 3 |
| Bedrooms Above Ground | 3 |
| Bedrooms Total | 3 |
| Appliances | Dryer, Washer, Window Coverings |
| Basement Type | Full |
| Construction Style Attachment | Semi-detached |
| Cooling Type | Central Air Conditioning |
| Exterior Finish | Stone, Vinyl Siding |
| Foundation Type | Concrete |
| Heating Fuel | Natural Gas |
| Heating Type | Forced Air |
| Stories Total | 2 |
| Type | House |
| Utility Water | Municipal Water |
Parking
| Garage |
Land
| Acreage | No |
| Sewer | Sanitary Sewer |
| Size Irregular | 22.99 X 110.79 Ft |
| Size Total Text | 22.99 X 110.79 Ft |
Rooms
| Level | Type | Length | Width | Dimensions |
|---|---|---|---|---|
| Second Level | Primary Bedroom | 5.4 m | 4.4 m | 5.4 m x 4.4 m |
| Second Level | Bedroom 2 | 3.9 m | 2.6 m | 3.9 m x 2.6 m |
| Second Level | Bedroom 3 | 3.8 m | 2.65 m | 3.8 m x 2.65 m |
| Main Level | Foyer | 6.7 m | 2.2 m | 6.7 m x 2.2 m |
| Main Level | Kitchen | 3.2 m | 3.3 m | 3.2 m x 3.3 m |
| Main Level | Family Room | 5.4 m | 4.1 m | 5.4 m x 4.1 m |
| Main Level | Dining Room | 5.4 m | 4.1 m | 5.4 m x 4.1 m |
https://www.realtor.ca/real-estate/26690862/716-southwood-way-woodstock
Interested?
Contact us for more information

