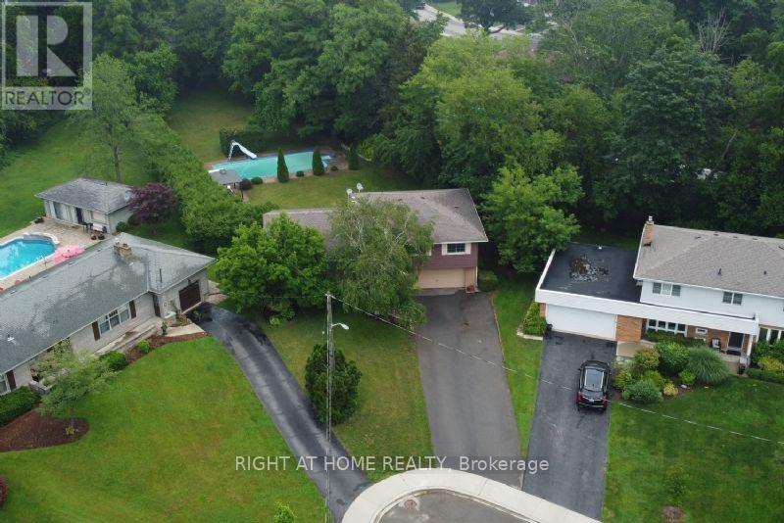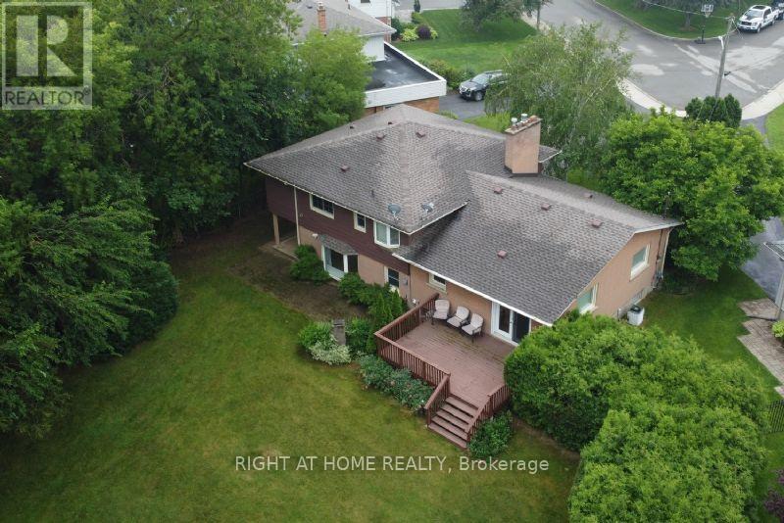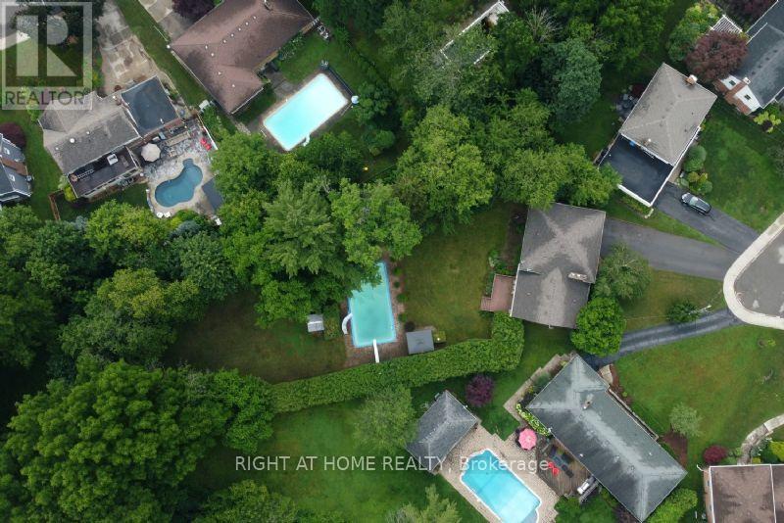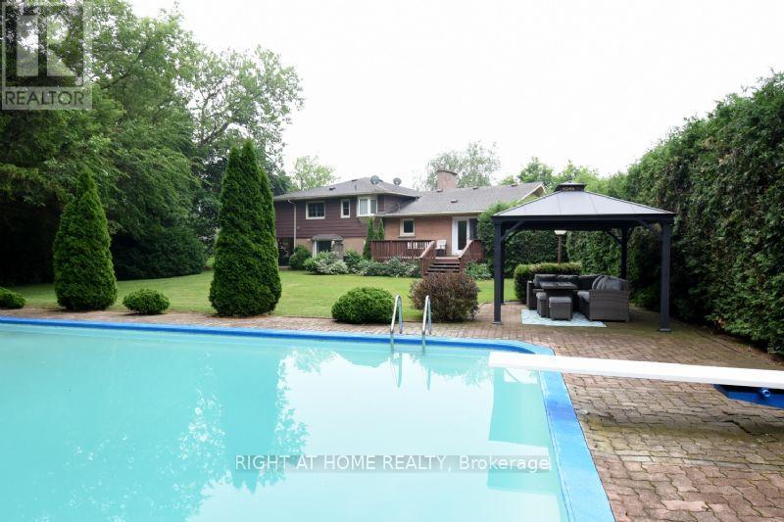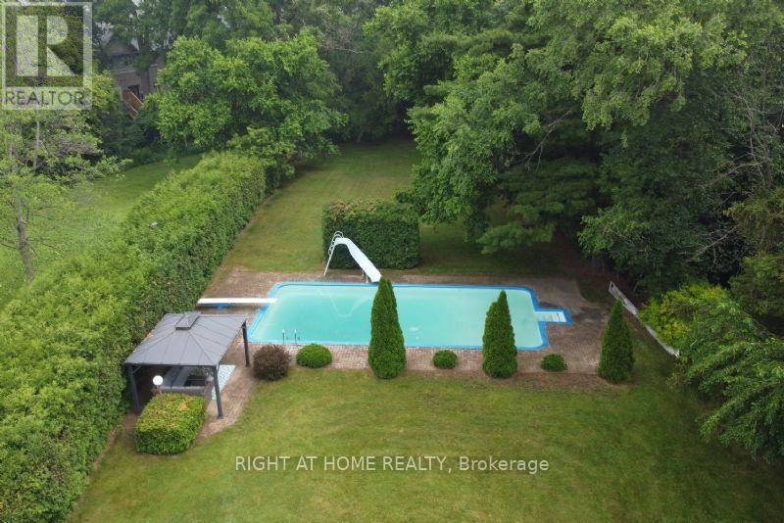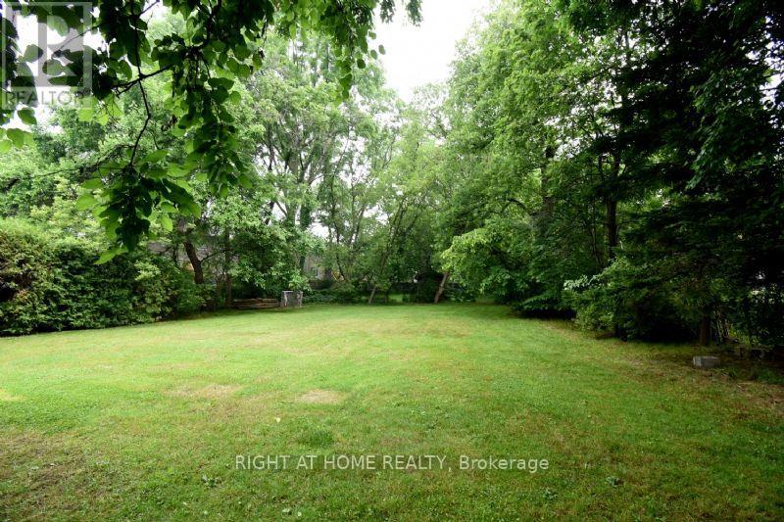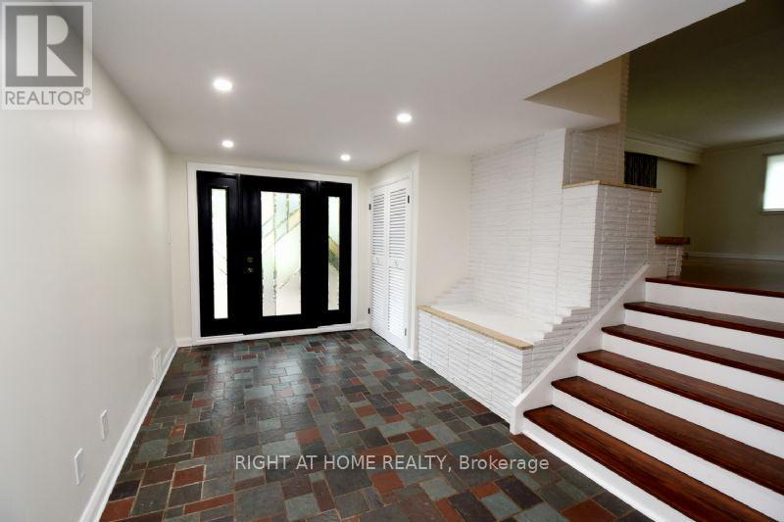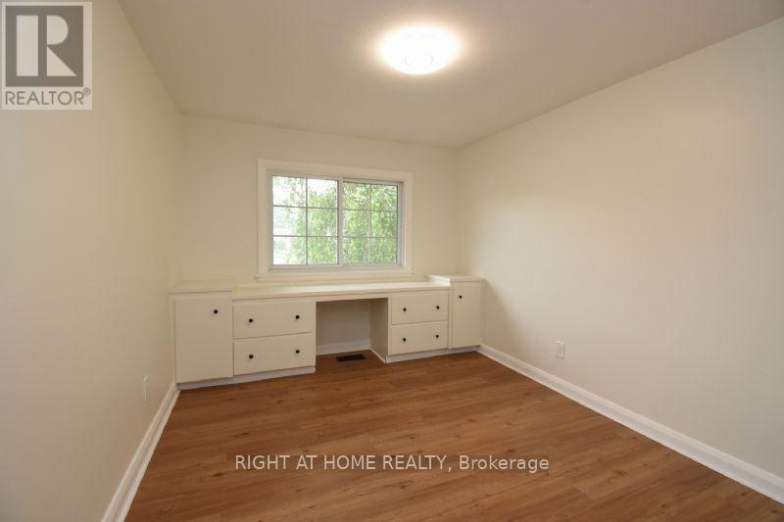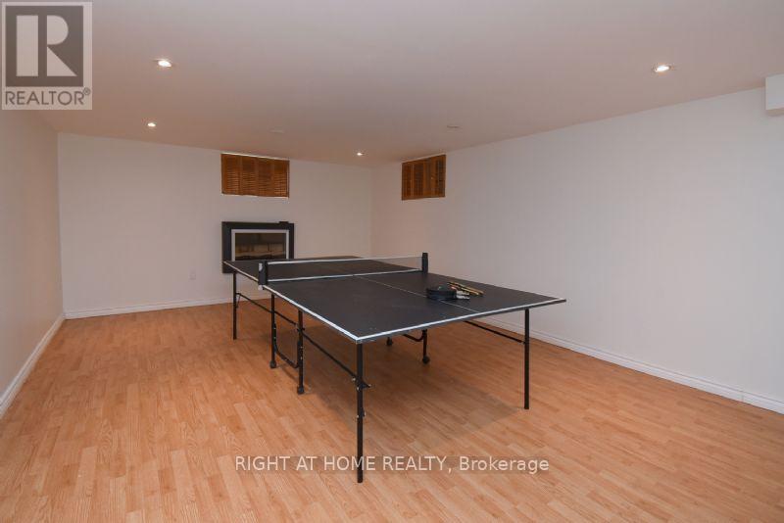717 Courtland Pl Burlington, Ontario - MLS#: W8151610
$1,899,900
Huge, Premium 1/2 Acre Ravine Lot in Downtown Burlington. Rare Opportunity to Own a One of a Kind Lot, Located on One of the Most Desired Courts in the Area. This Large 4 Bedroom, 4 Level Side Split House Features a Nice Spacious Entrance, Ground Floor Family Room With Walkout to Yard, a Large Living and Dining Room with a 2nd Walk Out to a Deck Overlooking the Back Yard. 4 Good Size Bedrooms, Master Bedroom with Ensuite Bath and 2 Closets! This House is Bigger Then Most Original Homes in the Neighbourhood. Long Driveway Which Easily Fits 6 Vehicles. The Tree Lined Ravine Lot Offers Ample Privacy, and Features a 20x40 ft. Inground Pool, Gazebo and Shed. (id:51158)
MLS# W8151610 – FOR SALE : 717 Courtland Pl Brant Burlington – 5 Beds, 3 Baths Detached House ** Huge, Premium 1/2 Acre Ravine Lot in Downtown Burlington. Rare Opportunity to Own a One of a Kind Lot, Located on One of the Most Desired Courts in the Area. This Large 4 Bedroom, 4 Level Side Split House Features a Nice Spacious Entrance, Ground Floor Family Room With Walkout to Yard, a Large Living and Dining Room with a 2nd Walk Out to a Deck Overlooking the Back Yard. 4 Good Size Bedrooms, Master Bedroom with Ensuite Bath and 2 Closets! This House is Bigger Then Most Original Homes in the Neighbourhood. Long Driveway Which Easily Fits 6 Vehicles. The Tree Lined Ravine Lot Offers Ample Privacy, and Features a 20×40 ft. Inground Pool, Gazebo and Shed. (id:51158) ** 717 Courtland Pl Brant Burlington **
⚡⚡⚡ Disclaimer: While we strive to provide accurate information, it is essential that you to verify all details, measurements, and features before making any decisions.⚡⚡⚡
📞📞📞Please Call me with ANY Questions, 416-477-2620📞📞📞
Property Details
| MLS® Number | W8151610 |
| Property Type | Single Family |
| Community Name | Brant |
| Features | Cul-de-sac, Ravine |
| Parking Space Total | 8 |
| Pool Type | Inground Pool |
About 717 Courtland Pl, Burlington, Ontario
Building
| Bathroom Total | 3 |
| Bedrooms Above Ground | 4 |
| Bedrooms Below Ground | 1 |
| Bedrooms Total | 5 |
| Basement Development | Partially Finished |
| Basement Type | Full (partially Finished) |
| Construction Style Attachment | Detached |
| Construction Style Split Level | Sidesplit |
| Cooling Type | Central Air Conditioning |
| Exterior Finish | Aluminum Siding, Brick |
| Fireplace Present | Yes |
| Heating Fuel | Natural Gas |
| Heating Type | Forced Air |
| Type | House |
Parking
| Garage |
Land
| Acreage | No |
| Size Irregular | 50 X 273 Ft ; Irregular |
| Size Total Text | 50 X 273 Ft ; Irregular|1/2 - 1.99 Acres |
Rooms
| Level | Type | Length | Width | Dimensions |
|---|---|---|---|---|
| Second Level | Living Room | 6.9 m | 4.6 m | 6.9 m x 4.6 m |
| Second Level | Dining Room | 4.3 m | 3.3 m | 4.3 m x 3.3 m |
| Second Level | Kitchen | 4.3 m | 3.7 m | 4.3 m x 3.7 m |
| Third Level | Primary Bedroom | 5.2 m | 4 m | 5.2 m x 4 m |
| Third Level | Bedroom 2 | 4.6 m | 3.2 m | 4.6 m x 3.2 m |
| Third Level | Bedroom 3 | 3.7 m | 3.1 m | 3.7 m x 3.1 m |
| Third Level | Bedroom 4 | 3.7 m | 3.1 m | 3.7 m x 3.1 m |
| Basement | Recreational, Games Room | 6 m | 4.2 m | 6 m x 4.2 m |
| Basement | Bedroom 5 | 5 m | 3.9 m | 5 m x 3.9 m |
| Ground Level | Family Room | 5.5 m | 3.2 m | 5.5 m x 3.2 m |
| Ground Level | Laundry Room | Measurements not available |
https://www.realtor.ca/real-estate/26637170/717-courtland-pl-burlington-brant
Interested?
Contact us for more information

