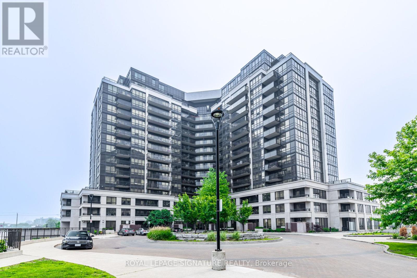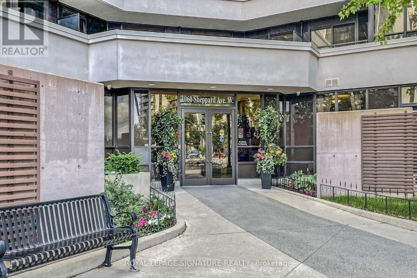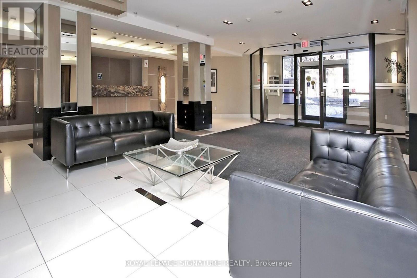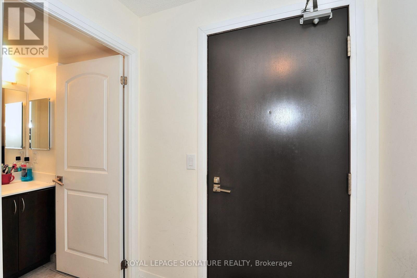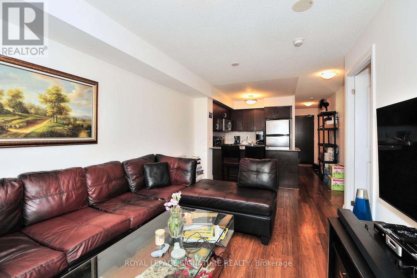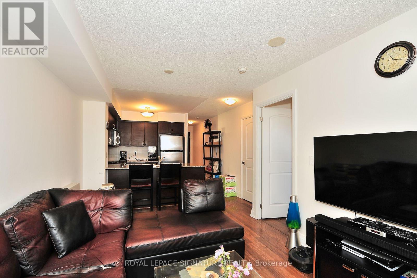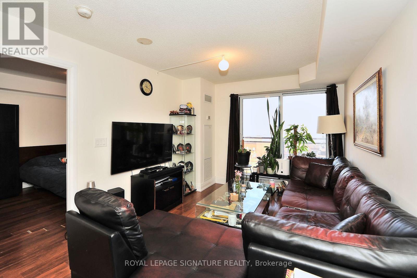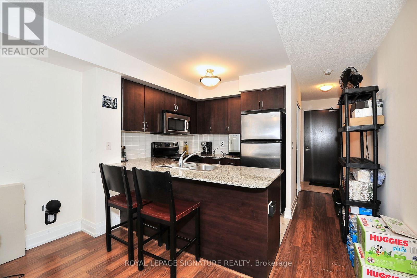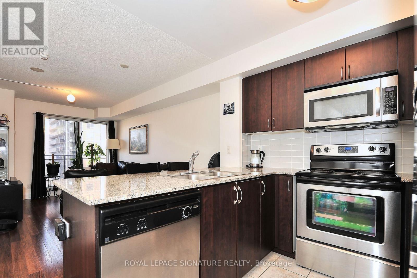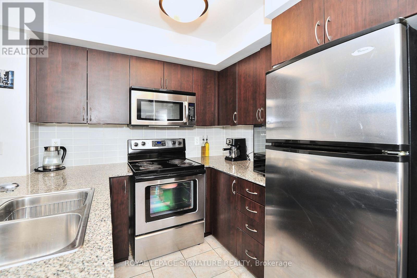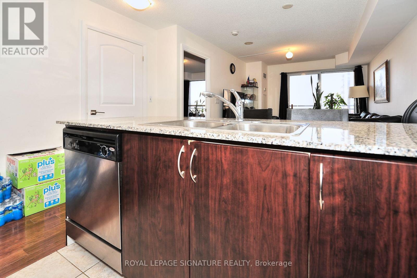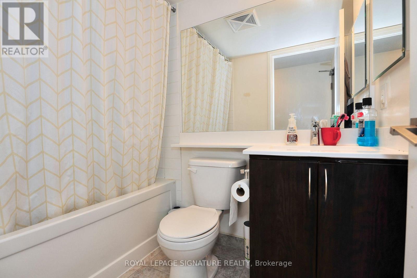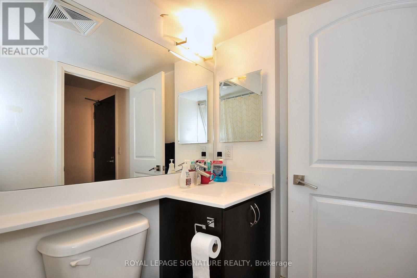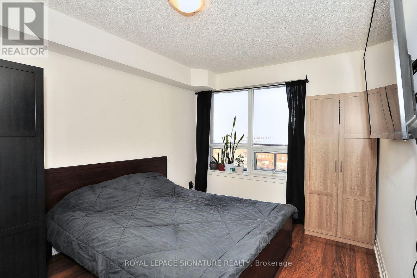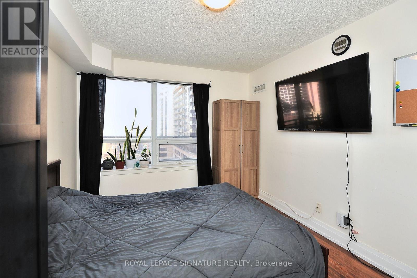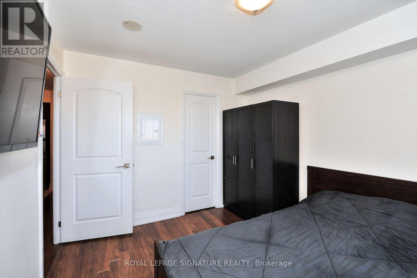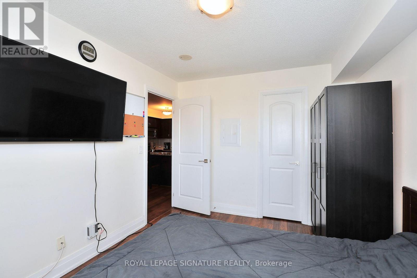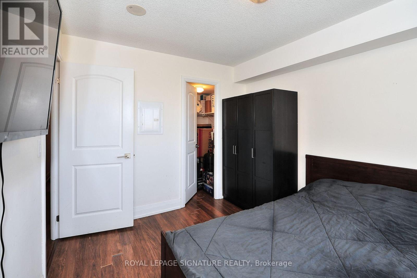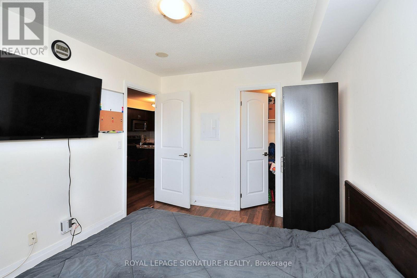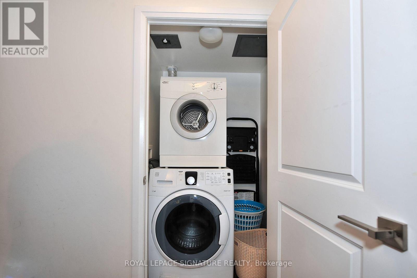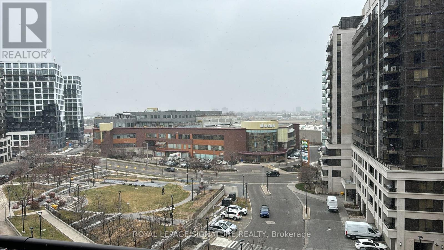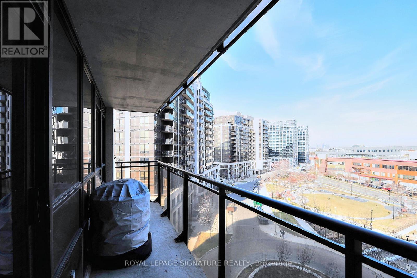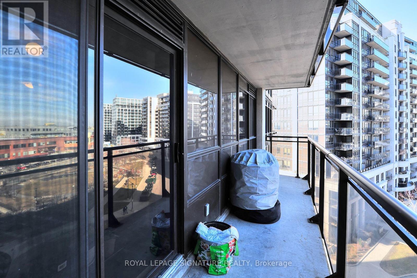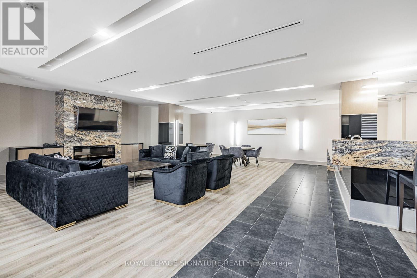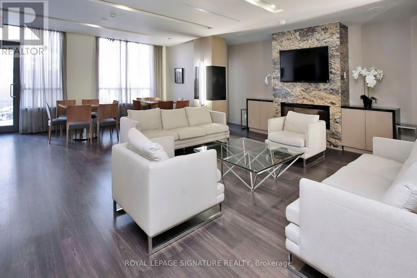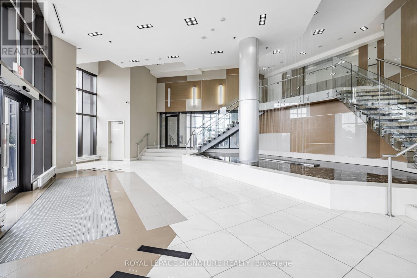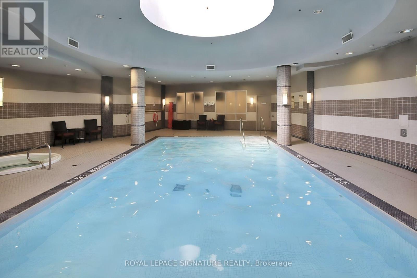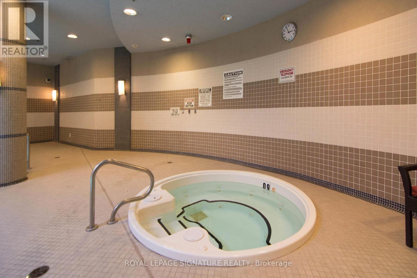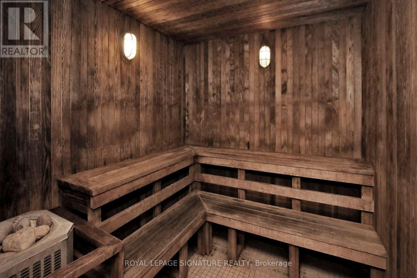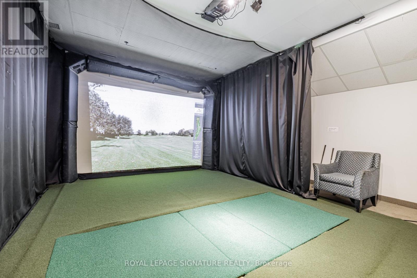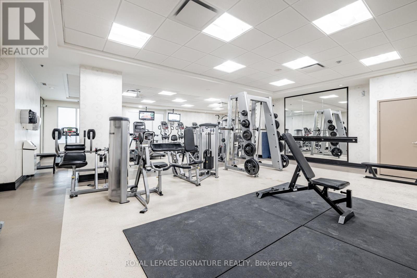#719 -1060 Sheppard Ave W Toronto, Ontario - MLS#: W8153144
$548,888Maintenance,
$423.06 Monthly
Maintenance,
$423.06 MonthlyOne Of The Best Layout Units At Metro Place Condos ( Metropolis), 588 Sq.Ft + Balcony 80 Sq.Ft. Walk In Closet. Facing North so you don't hear the busy streets! Extra Space In The Laundry. Very Spacious. Next To Staircase. Minutes Away From Downsview Subway Station, 401 And Yorkdale Mall, Excellent For York U Or U Of T Students. **** EXTRAS **** Stainless Steel Appliances (Fridge, Stove, Dishwasher, Over The Range Microwave/Hood ), Washer & Dryer, All Window Coverings And All Existing Light Fixtures. 1 Parking. (id:51158)
MLS# W8153144 – FOR SALE : #719 -1060 Sheppard Ave W York University Heights Toronto – 1 Beds, 1 Baths Apartment ** One Of The Best Layout Units At Metro Place Condos ( Metropolis), 588 Sq.Ft + Balcony 80 Sq.Ft. Walk In Closet. Facing North so you don’t hear the busy streets! Extra Space In The Laundry. Very Spacious. Next To Staircase. Minutes Away From Downsview Subway Station, 401 And Yorkdale Mall, Excellent For York U Or U Of T Students. **** EXTRAS **** Stainless Steel Appliances (Fridge, Stove, Dishwasher, Over The Range Microwave/Hood ), Washer & Dryer, All Window Coverings And All Existing Light Fixtures. 1 Parking. (id:51158) ** #719 -1060 Sheppard Ave W York University Heights Toronto **
⚡⚡⚡ Disclaimer: While we strive to provide accurate information, it is essential that you to verify all details, measurements, and features before making any decisions.⚡⚡⚡
📞📞📞Please Call me with ANY Questions, 416-477-2620📞📞📞
Property Details
| MLS® Number | W8153144 |
| Property Type | Single Family |
| Community Name | York University Heights |
| Amenities Near By | Hospital, Park, Public Transit, Schools |
| Community Features | Community Centre |
| Features | Balcony |
| Parking Space Total | 1 |
| Pool Type | Indoor Pool |
About #719 -1060 Sheppard Ave W, Toronto, Ontario
Building
| Bathroom Total | 1 |
| Bedrooms Above Ground | 1 |
| Bedrooms Total | 1 |
| Amenities | Security/concierge, Party Room, Visitor Parking, Exercise Centre |
| Cooling Type | Central Air Conditioning |
| Exterior Finish | Concrete |
| Heating Fuel | Natural Gas |
| Heating Type | Forced Air |
| Type | Apartment |
Land
| Acreage | No |
| Land Amenities | Hospital, Park, Public Transit, Schools |
Rooms
| Level | Type | Length | Width | Dimensions |
|---|---|---|---|---|
| Flat | Living Room | 3.05 m | 5.18 m | 3.05 m x 5.18 m |
| Flat | Dining Room | 3.05 m | 5.18 m | 3.05 m x 5.18 m |
| Flat | Kitchen | Measurements not available | ||
| Flat | Primary Bedroom | 2.95 m | 3.86 m | 2.95 m x 3.86 m |
| Flat | Bathroom | Measurements not available |
https://www.realtor.ca/real-estate/26638692/719-1060-sheppard-ave-w-toronto-york-university-heights
Interested?
Contact us for more information

