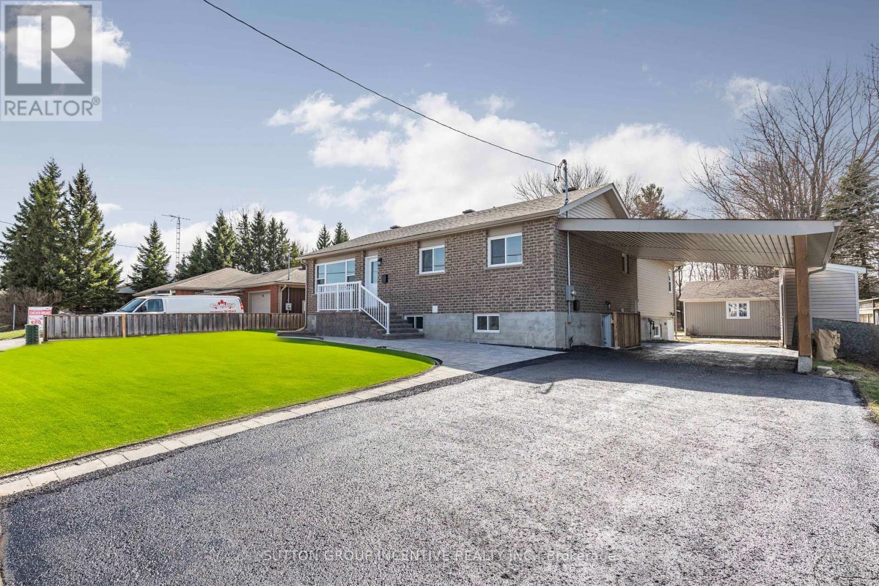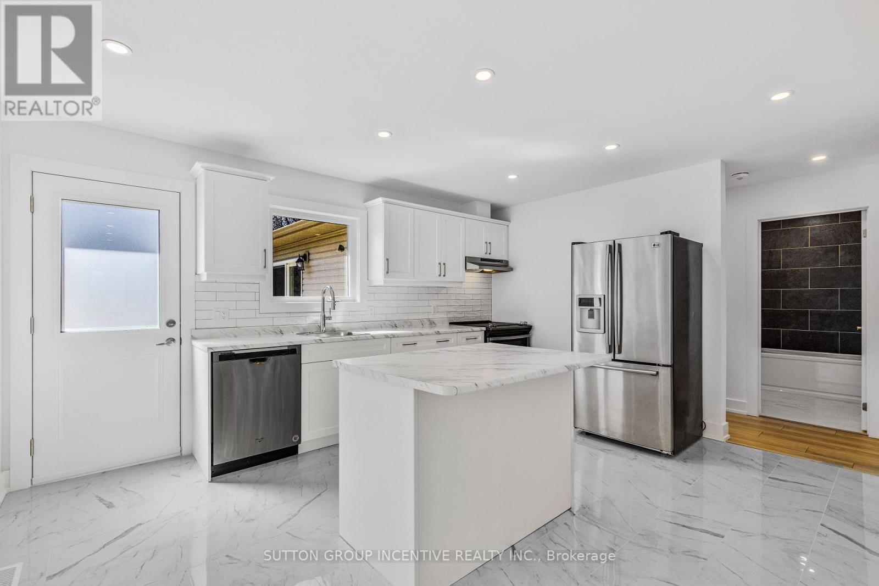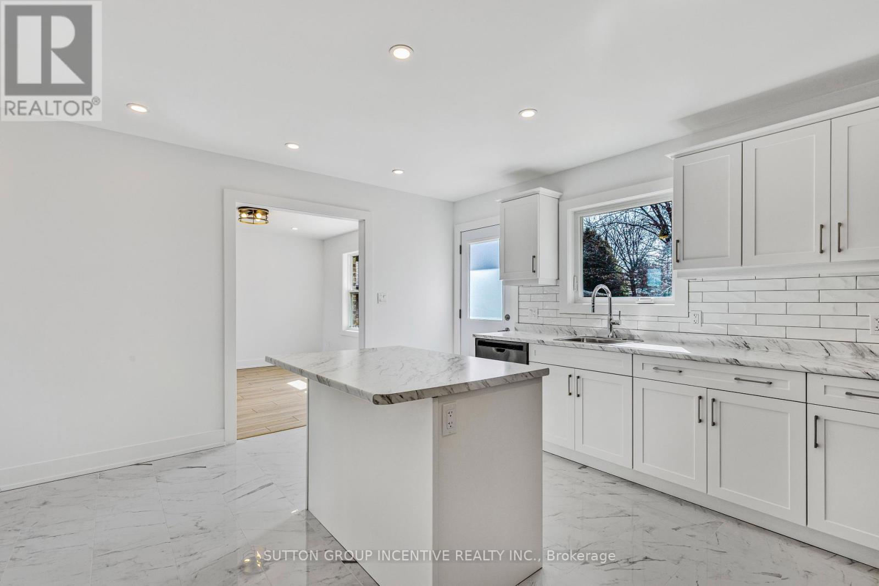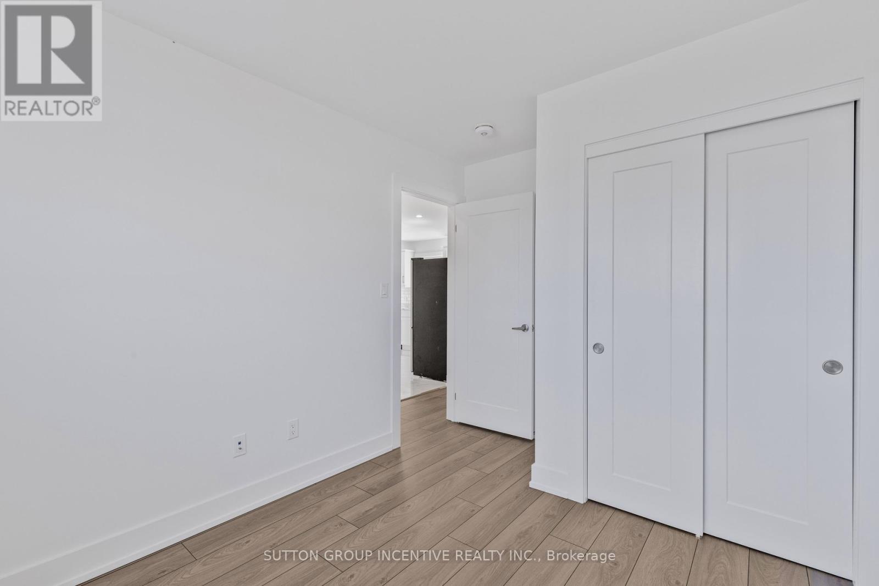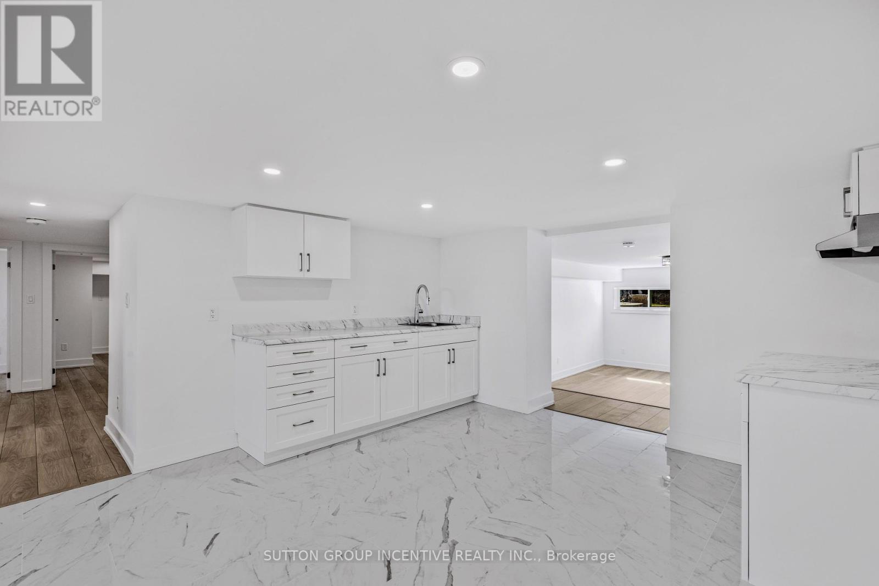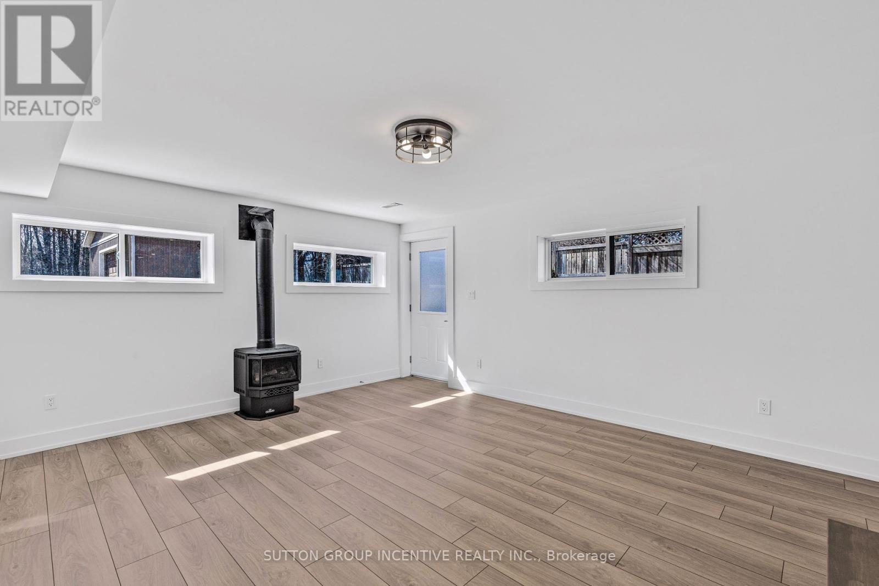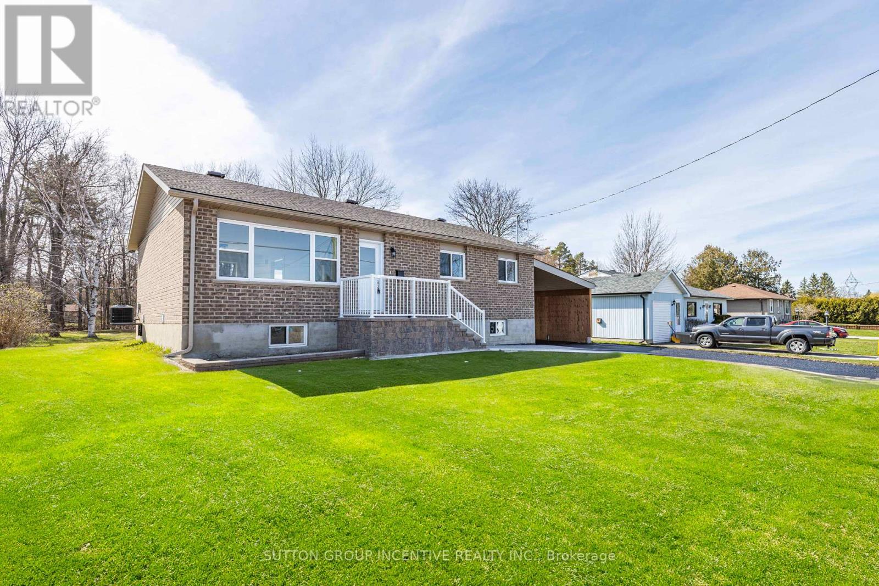72 Patterson Road Barrie, Ontario - MLS#: S8303858
$899,900
RARE FIND! LEGAL BASEMENT APARTMENT. Extra monthly income to help pay the mortgage. There is a large detached insulated garage/work shop. Great for the person with all the toys. It's like a brand new house with all new windows, furnace, central Air, roof. Interior has been completely redone from floors, drywall, bathrooms and kitchens. New main floor kitchen cabinets and a centre island, great for entertaining. The main floor has 3 bedrooms. The spacious master bedroom has large windows facing the tall trees in the yard and a W/O to the newly built deck. The lower level has 2 spacious bedrooms and a new large kitchen with room for a large dining room table. There is a huge sunken great room with a gas fireplace. Large windows and 2 walk outs so you feel like your on the main floor. 2 laundry rooms. Large driveway, parking is not an issue. Located in south Barrie. Huge beautiful 250 ft deep treed lot, feels like a country property. Outdoor enthusiats will enjoy Ardagh Bluffs 17 km of nature trails located only minutes away or enjoy a short walk to Bear Creek Eco Park. Take a look at the home & fall in love. Minutes to hwy 400. Barrie Waterfront & shopping. **** EXTRAS **** Fridge, Stove, B/I Dishwasher, Washer, Dryer, Hot water tank owned, Central Air, Shed (id:51158)
MLS# S8303858 – FOR SALE : 72 Patterson Rd Ardagh Barrie – 5 Beds, 2 Baths Detached House ** RARE FIND! LEGAL BASEMENT APARTMENT. Extra monthly income to help pay the mortgage. Located in south Barrie. Huge beautiful 250 ft deep treed lot, feels like a country property. Outdoor enthusiats will enjoy Ardagh Bluffs 17 km of nature trails located only minutes away or enjoy a short walk to Bear Creek Eco Park. There is a large detached insulated garage/work shop. Great for the person with all the toys. All new windows, furnace, central Air, roof. Interior has been completely redone from floors, drywall, bathrooms and kitchens. It’s like a new house. New main floor kitchen cabinets and a centre island, great for entertaining. The main floor has 3 bedrooms. The spacious master bedroom has large windows facing the tall trees in the yard and a W/O to the newly built deck. The lower level has 2 spacious bedrooms and a new large kitchen with room for a large dining room table. There is a huge sunken great room with a gas fireplace. Large windows and 2 walk outs so you feel like your on the main floor. 2 laundry rooms. Large driveway, parking is not an issue. Take a look at the home & fall in love. Minutes to hwy 400. Barrie Waterfront & shopping. **** EXTRAS **** Fridge, Stove, B/I Dishwasher, Washer, Dryer, Hot water tank owned, Central Air, Shed (id:51158) ** 72 Patterson Rd Ardagh Barrie **
⚡⚡⚡ Disclaimer: While we strive to provide accurate information, it is essential that you to verify all details, measurements, and features before making any decisions.⚡⚡⚡
📞📞📞Please Call me with ANY Questions, 416-477-2620📞📞📞
Property Details
| MLS® Number | S8303858 |
| Property Type | Single Family |
| Community Name | Ardagh |
| Features | Wooded Area, Level |
| Parking Space Total | 8 |
| Structure | Deck, Patio(s) |
About 72 Patterson Road, Barrie, Ontario
Building
| Bathroom Total | 2 |
| Bedrooms Above Ground | 3 |
| Bedrooms Below Ground | 2 |
| Bedrooms Total | 5 |
| Appliances | Water Heater |
| Architectural Style | Bungalow |
| Basement Features | Apartment In Basement |
| Basement Type | N/a |
| Construction Style Attachment | Detached |
| Cooling Type | Central Air Conditioning |
| Exterior Finish | Brick, Vinyl Siding |
| Fire Protection | Smoke Detectors |
| Fireplace Present | Yes |
| Fireplace Total | 1 |
| Foundation Type | Block |
| Heating Fuel | Natural Gas |
| Heating Type | Forced Air |
| Stories Total | 1 |
| Type | House |
| Utility Water | Municipal Water |
Parking
| Detached Garage | 9 |
Land
| Acreage | No |
| Sewer | Sanitary Sewer |
| Size Irregular | 80 X 250 Ft |
| Size Total Text | 80 X 250 Ft |
Rooms
| Level | Type | Length | Width | Dimensions |
|---|---|---|---|---|
| Lower Level | Bedroom | 3.38 m | 3.38 m | 3.38 m x 3.38 m |
| Lower Level | Bedroom 2 | 3.38 m | 3.38 m | 3.38 m x 3.38 m |
| Lower Level | Kitchen | 3.96 m | 3.04 m | 3.96 m x 3.04 m |
| Lower Level | Dining Room | 3.96 m | 3.23 m | 3.96 m x 3.23 m |
| Lower Level | Great Room | 4.9 m | 4.9 m | 4.9 m x 4.9 m |
| Main Level | Kitchen | 4.66 m | 3.84 m | 4.66 m x 3.84 m |
| Main Level | Dining Room | 3.93 m | 3.65 m | 3.93 m x 3.65 m |
| Main Level | Living Room | 3.93 m | 3.65 m | 3.93 m x 3.65 m |
| Main Level | Primary Bedroom | 6.24 m | 4.63 m | 6.24 m x 4.63 m |
| Main Level | Bathroom | 0.01 m | 0.01 m | 0.01 m x 0.01 m |
| Main Level | Bedroom 2 | 3.65 m | 2.74 m | 3.65 m x 2.74 m |
| Main Level | Bedroom 3 | 3.41 m | 3 m | 3.41 m x 3 m |
Utilities
| Cable | Available |
| Sewer | Installed |
https://www.realtor.ca/real-estate/26844021/72-patterson-road-barrie-ardagh
Interested?
Contact us for more information


